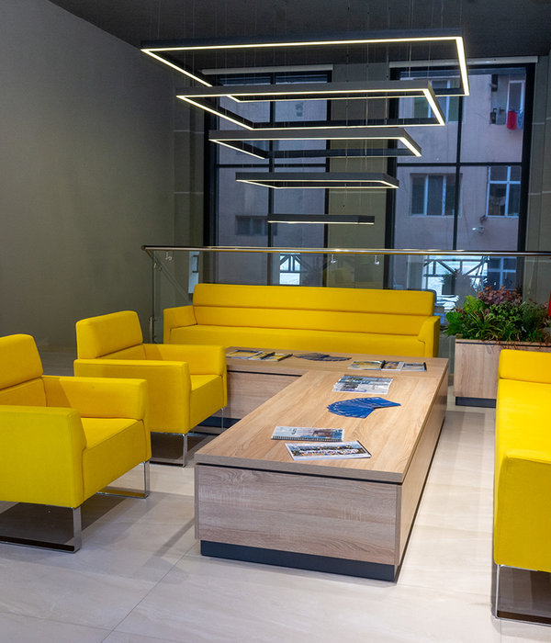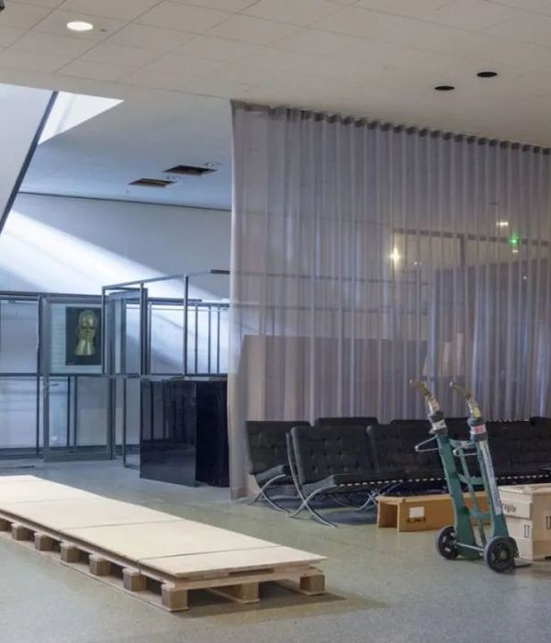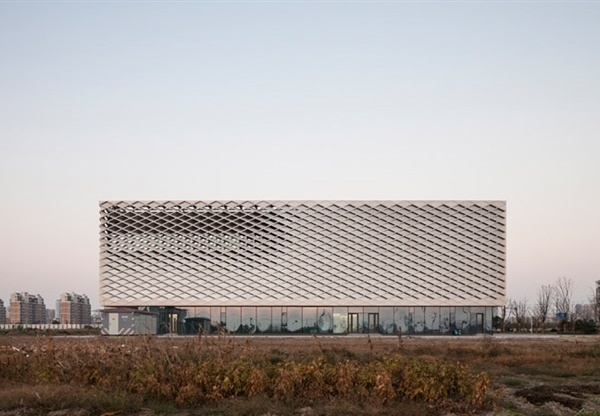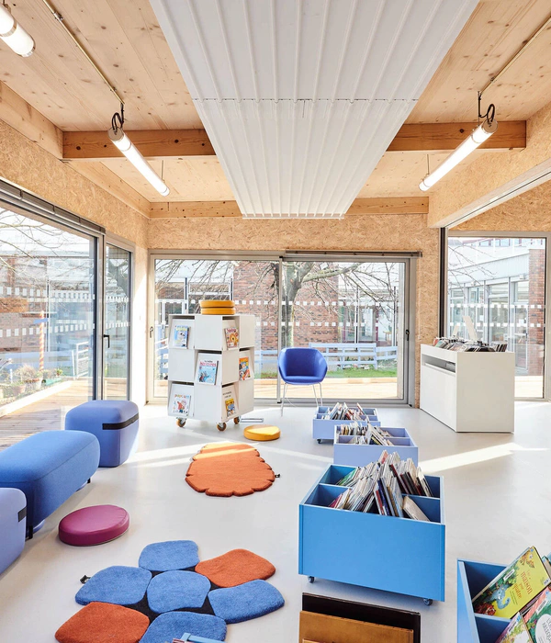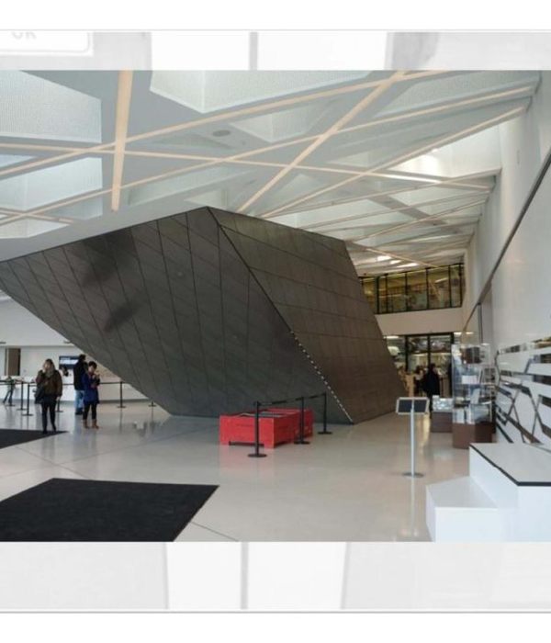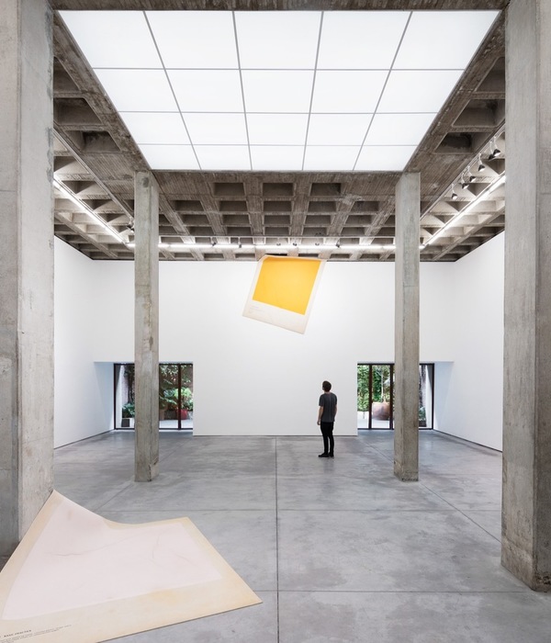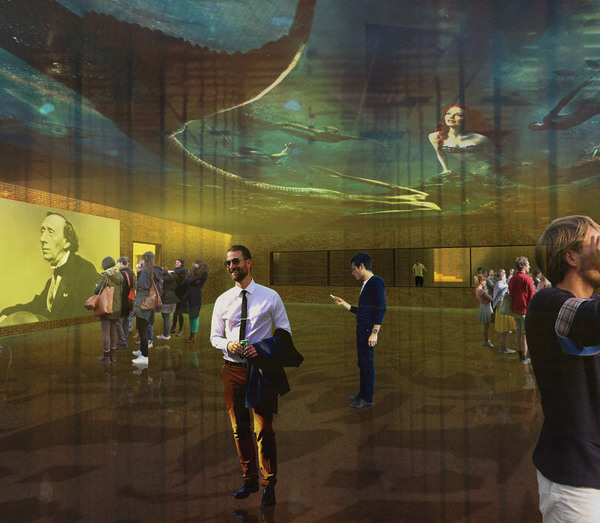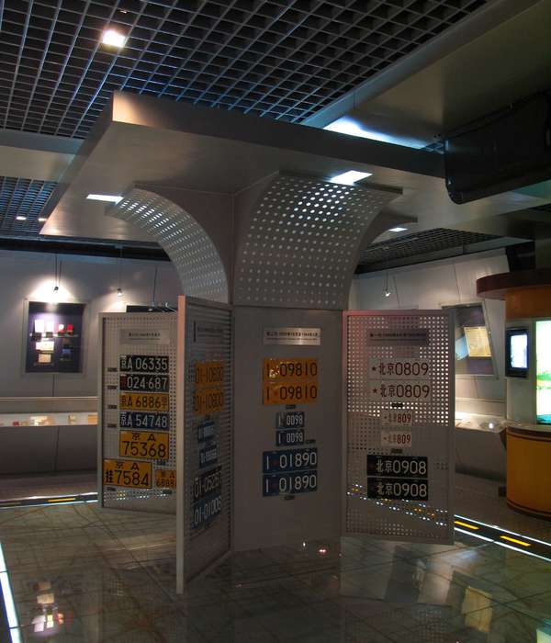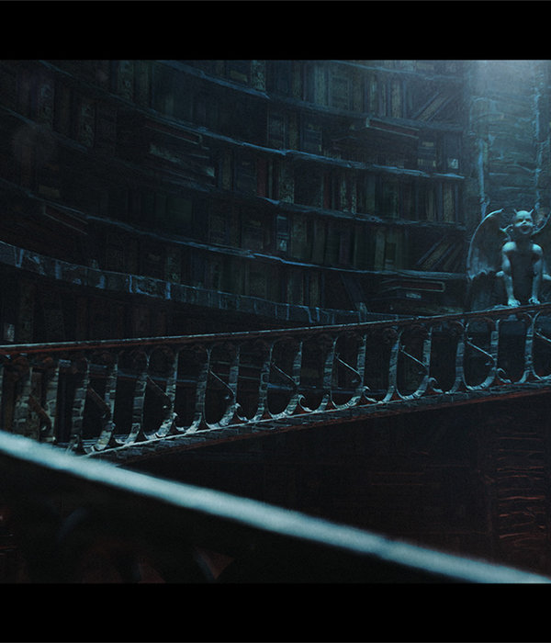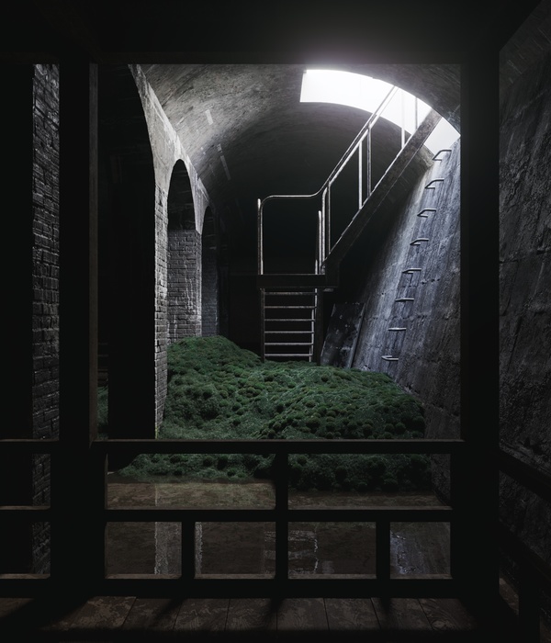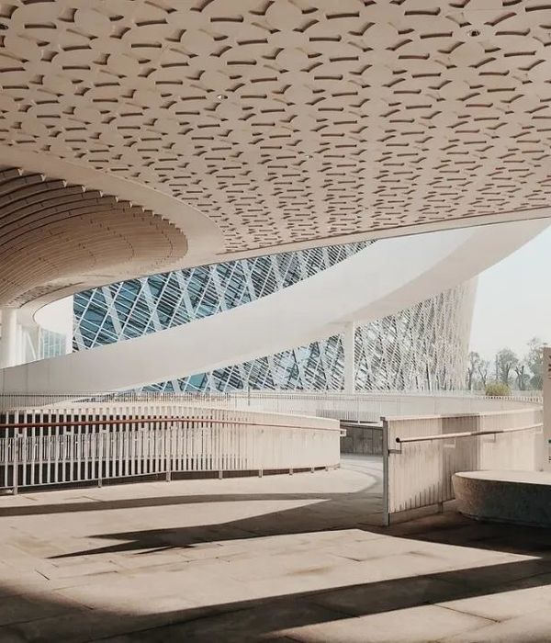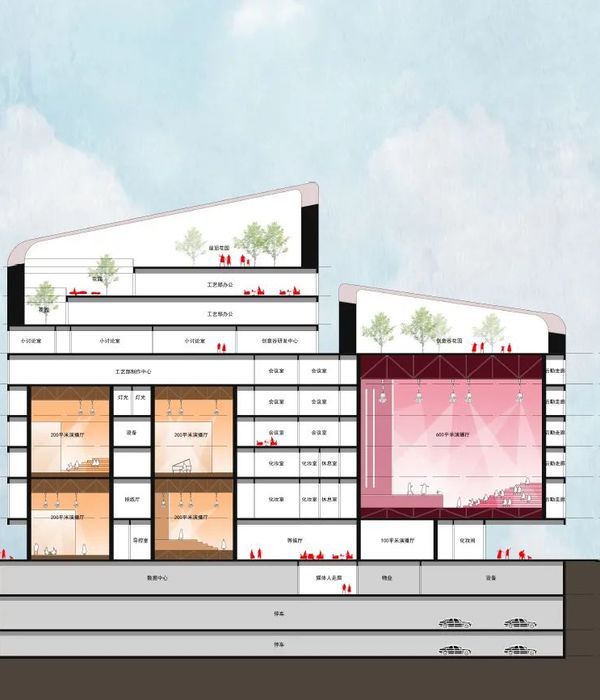The design represents the first substantial renovation, addition, and the seamless integration of the building’s spectacular site with the museum’s mission for the 21st century: to showcase Asian art in conjunction with contemporary educational and conservation spaces.
A set of steps lead to the Art Deco lobby entrance on the west side of the building. Once inside, the Entry Lobby connects to the Fuller Garden Court and unfolds into the new Park Lobby. All three spaces create a new circulation spine joining the building with the park and the park with the building. The renovation and addition reaffirm the original character of the Fuller Garden Court as the central hub of the museum which not only provides access to the gallery spaces but also establishes a sense of expectation that is reinforced by the two new portals that open to the Park Lobby. The new lobby is the vertical connector to new program spaces and is composed mostly of glass, giving the impression that space is floating in the landscape.
The circulation interconnects each volume, ultimately connecting everything to the park and the original elements. The Entrance Level encompasses all lobbies, existing gallery spaces, and an all-new 2,658 sq. ft. gallery which adds significant additional space for the museum. The Ground Level and Basement Level have a similar building program composed of ancillary spaces, art storage, meeting spaces, and offices. The Ground Level also contains a library, conservation studio, 201-seat auditorium, and a community education space.
The renovation provides daylight to the octagonal galleries with lightboxes built into the ceiling that emulates natural daylight while providing the museum with a modern lighting system. This artificial lighting allows the museum to set the stage for new art, better preserve their collection, and provide newfound flexibility for future displays.
The building components and the interior spaces have been renovated and organized to maximize program space and functionality as well as take advantage of their own tectonic identity. In addition to the façade restoration work, major upgrades were completed to the walls, floors, and ceiling elements in the existing galleries to modernize the space to be structurally sound and meet code requirements.
The Seattle Asian Art Museum honors and preserves the architectural legacy of the historic building and integrity of the Park while providing space for deeper explorations of the diverse, artistic, and cultural traditions of Asia. The new addition of a dedicated community education space provides visitors enjoyment and access to public programming and community events. The new expanded and renovated gallery space enables the museum to showcase more of its permanent collection and organize special exhibitions offering broader perspectives on Asia’s traditions and contemporary issues. Reflecting a complex organization of requirements, the museum integrates nature, architecture, history, and art on a poetic and intimate scale.
{{item.text_origin}}

