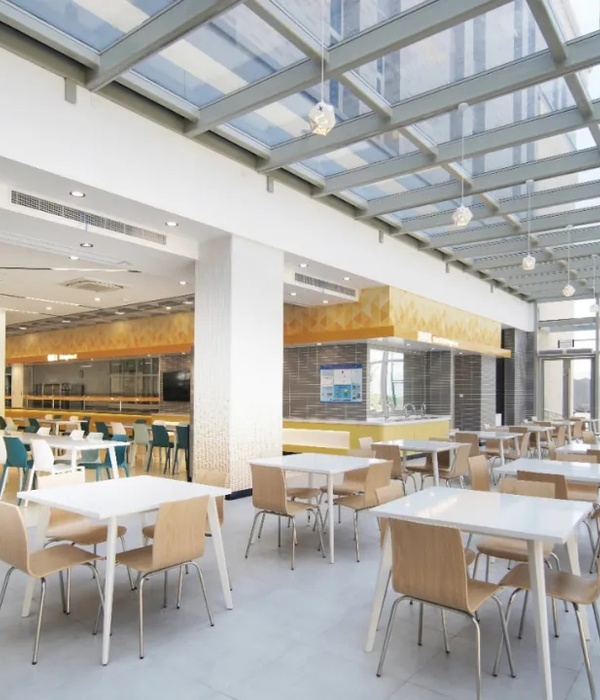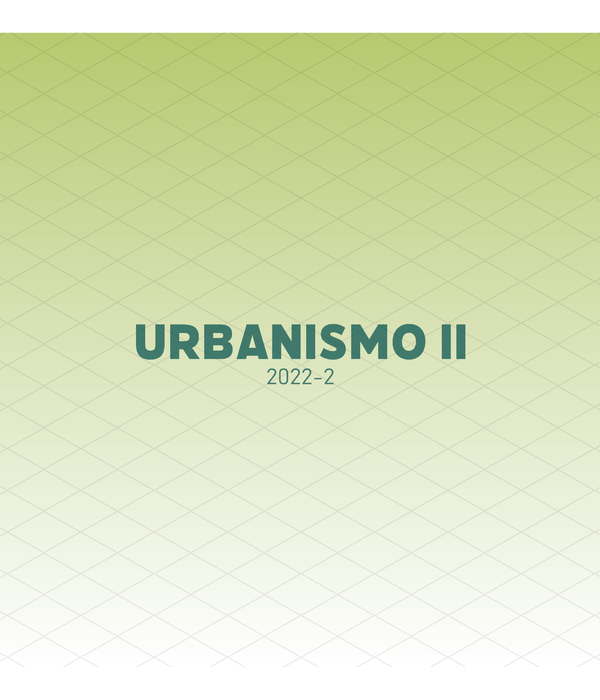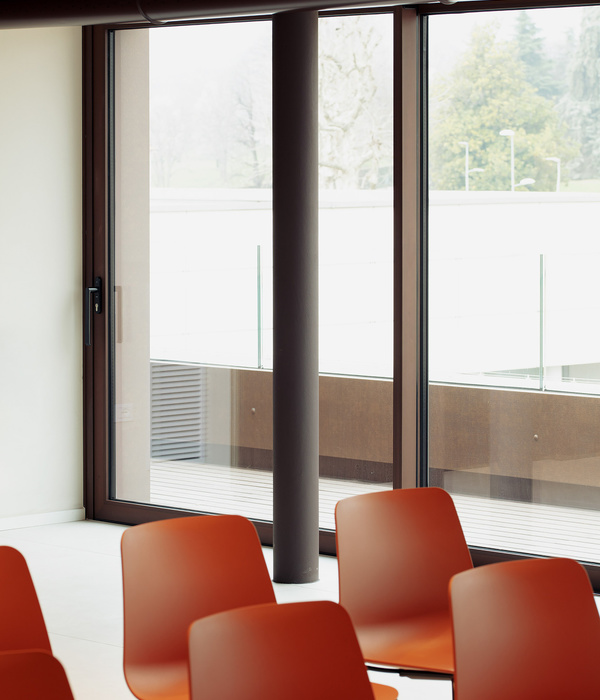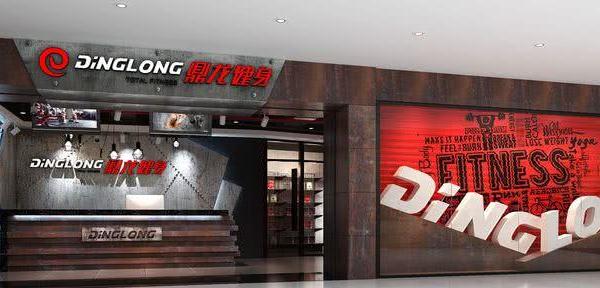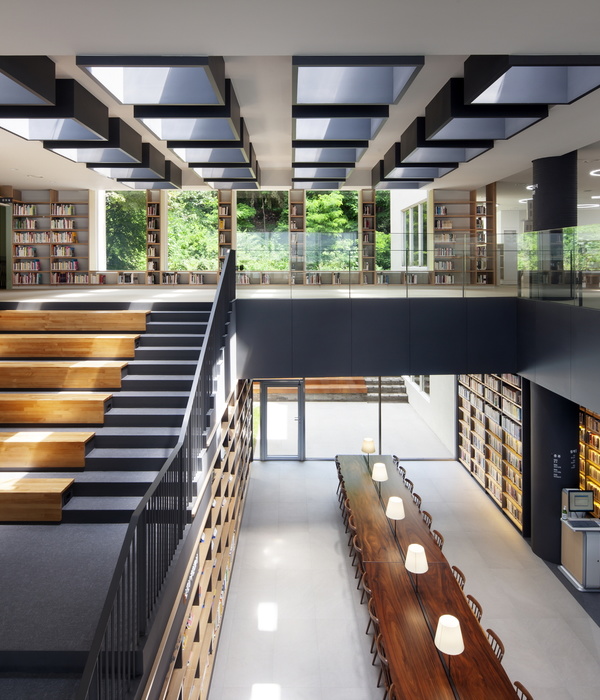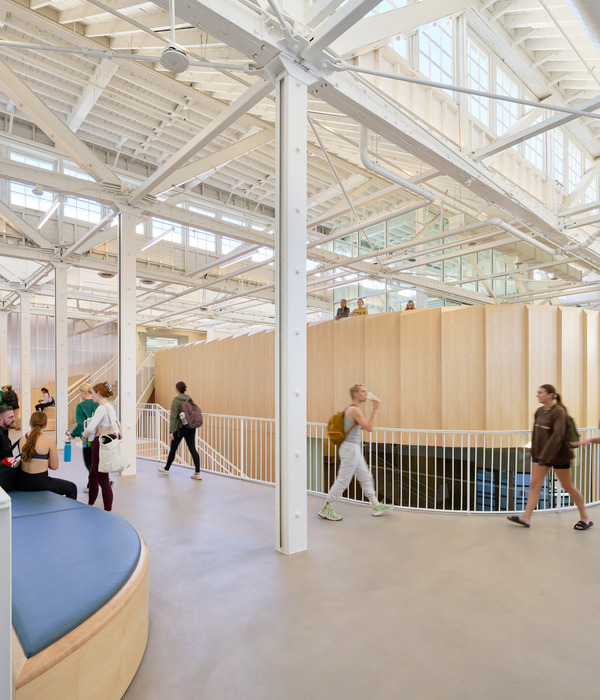南通市通州区城市展览馆近日开幕,展览馆位于城市主要干道的东侧的一片绿地之中,紧靠城市河流。博物馆被设计成一个方盒子,地面层迎向公众因此是透明的,办公室也设置在这一层。上面的层主要功能是展览场地,因此被设置成不透明的体量。地面层向内推进,使得上面的体量在入口处形成戏剧化效果的悬挑。上面的外表皮是双层表皮,内表皮具有保温防水等功效,外表皮则通过参数化设计和7种面板组成的2.25米×1米斜肋构架形成9—60%开孔度的遮阳外墙。在不同的功能区,根据不同的遮阳要求,外墙开孔度也不一样。
Opening Nantong Urban Planning Museum
As part of the master plan designed by HENN, the new Nantong Urban Planning Museum is located prominently along the central river, whose course, together with existing cultural and commercial facilities, establish the primary East-West axis of Nantong.
The museum is characterized as a 16 m, floating volume, which rests on a setback glass pe- destal, offering space for special exhibitions, café and bookstore. The overall dominant form which cantilevers above the glass entry, contains the primary exhibition space, offices and conference rooms.
Its distinctive façade is composed of two layers: the inner which thermally seals the building envelope, and the outer, a reticulated metal structure with a gradient of varied panels. The façade’s diamond-shaped Diagrid is comprised of seven different panels that allow for vary- ing degrees of opening from 9%-60%. This provides an opportunity for the controlled regu- lation of sunlight in fine increments, to accommodate the needs of the interior program.
The exhibition spaces are therefore, characterized by a predominantly closed façade with minimal openings, and the offices with maximum levels of natural daylight.
Architecture concept
KEY POINTS
In recent years China is developing at a fast pace, in order to inform public, architects and potential developers about these developments in the past, present and future, many cities around China build Urban Planning Museums.
Tongzhou, a district of Nantong in Jiangsu province, is a development zone, where in recent years residential, industrial and infrastructural projects have been developed.
Coinciding with Chinese National Day, October 1st, HENN and the Urban Planning Department of Nantong celebrate the opening of Nantong Urban Planning Museum.
URBAN CONTEXT
The building is located in a park laying adjacent to the main west-east axis and the riverfront to the south. The projects unique location is strengthened by its close proximity to the existing river which forms the spine of the development and the city.
ARCHITECTURE CONCEPT
Starting position for the design of the museum is a box. The box is lifted informed by public and exhibition program creating a transparent ground floor which is more public and closed exhibition floors above. Ground floor box is pushed inward creating dramatic cantilevers amplifying the entrance condition.
PROGRAM DISTRIBUTION
Located around an exhibition path running through the building, multiple areas show Nantong’s historical, present day and future developments. The route takes visitors on an exciting and interactive tour through the diverse aspects of urban development in Nantong. More public program and supporting offices are located on ground floor. Located on 2nd floor are exhibition areas and on the 3rd floor exhibition, VIP and Urban Planning staff.
FAÇADE CONCEPT
The more public ground floor is fully glazed and set back making the upper floors appear to float. The façade of the museum’s upper floors is built up of two layers, the inner façade forming the thermal skin of the building and the second skin controlling exposure to direct sunlight. The inner façade is a uniform, dark aluminium façade. Informed by the program behind the façade, big continuous openings are placed in the inner facade where program requires more daylight. The 2nd and 3rd floor facade is built up of a parametric designed panel system comprised of a diagrid structure of 2.25m x 1m. The façade is rationalized into 7 different panel types varying from 9-60% open, defining different apertures varying according to the different sun-shading requirements. This allows for a smooth transition of filtered light, guided by the specific light requirements of the program behind the façade.
FAÇADE DETAILS
The gradient façade is rationalized into 7 different panel types varying from 9-60% open, defining different apertures varying according to the different sun-shading requirements. Cantilevering 1 meter out of the innerfacade the aluminium substructure is filled in with the 7 different panel types, unifying the program in one gradient skin.
CLIENT: Urban Planning Department of Nantong, Tongzhou
ARCHITECTS AND LEAD CONSULTANTS: HENN
Principal: Prof. Dr. Gunter Henn
Design: Leander Adrian, Daniel da Rocha, Martin Henn, Anthony Hu, Alan Kim, Agata
Kycia, Paul Langley, Jeewon Paek, Emil Pira, Klaus Ransmayr, Wei Sun, Mu Xingyu
Planning: Georg Pichler, Arjan Pit, Mu Xingyu, Jakob Drömmer Quantity Surveying:
Tshinghua University Architecture Design Institute Construction Management Arjan
Pit, Mu Xingyu
STRUCTURAL ENGINEERS: Tshinghua University Architecture Design Institute,
Beijing
TECHNICAL BUILDING SERVICES: Tshinghua University Architecture Design Institute,
Beijing
LANDSCAPE DESIGN: HENN
Coordination/costing: Tshinghua University Architecture Design Institute
Project team: Arjan Pit, Mu Xingyu, Li Zhi
Construction management: Tshinghua University Architecture Design Institute, Beijing
Arjan Pit, Mu Xingyu
INTERIOR DESIGN: Feng Yu Zhu (A Blue Design), Shanghai
DESIGN PERIOD: November 2011 to May 2012
CONSTRUCTION PERIOD: March 2012 to October 2012
Gross floor area: 8,100 m2
Net floor area: 7,000 m2
Exhibition area: 4,900 m2
Contractor: Xinhua, Nantong
MORE:
HENN
,更多请至:
{{item.text_origin}}



