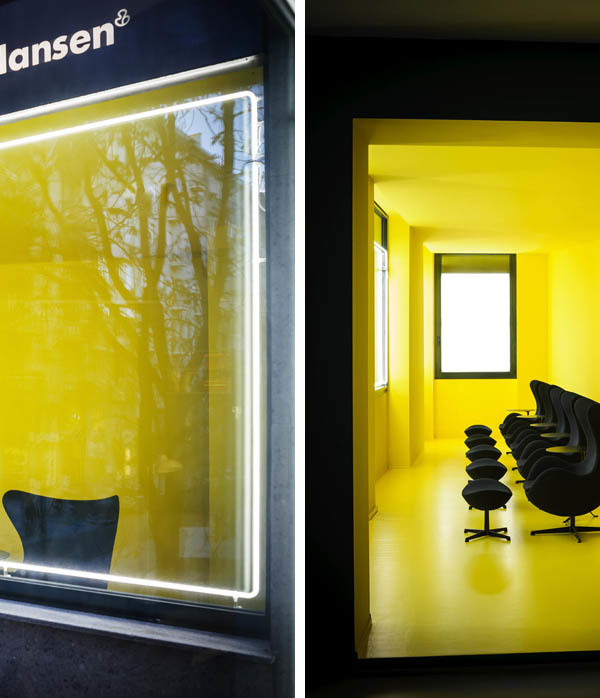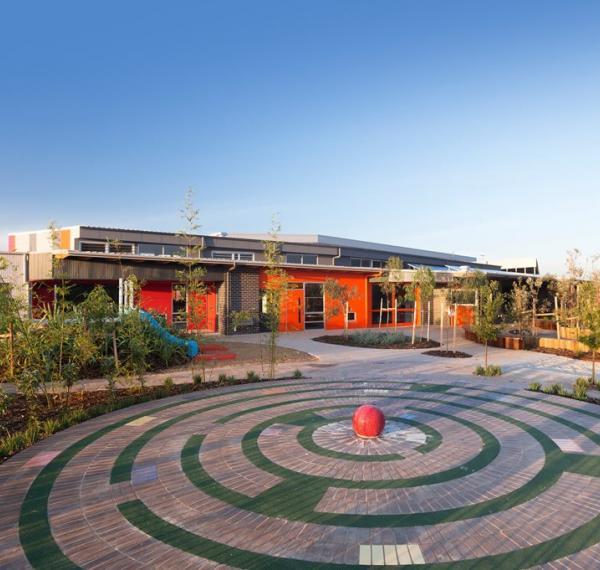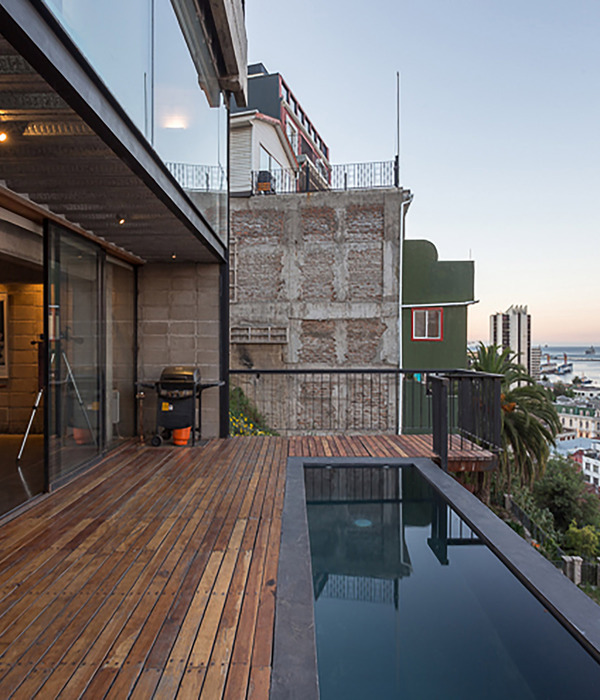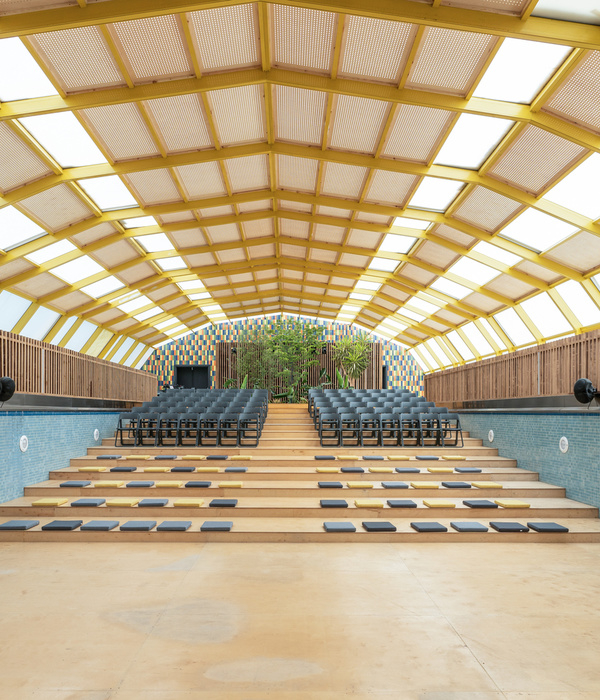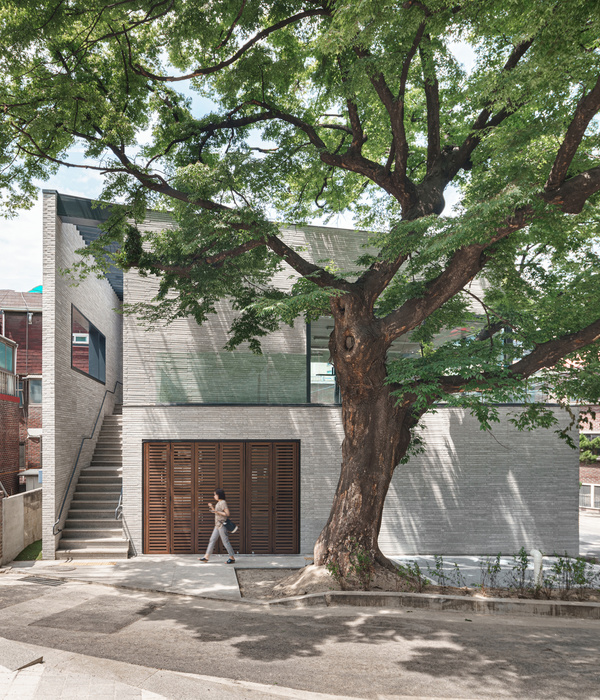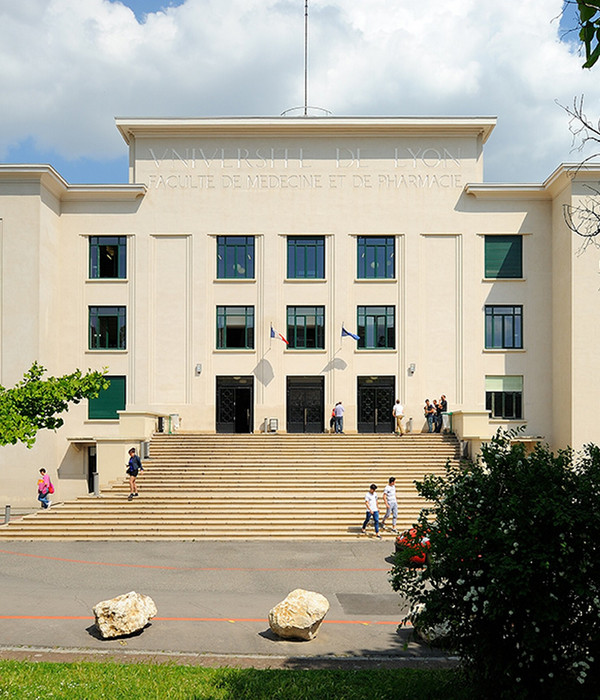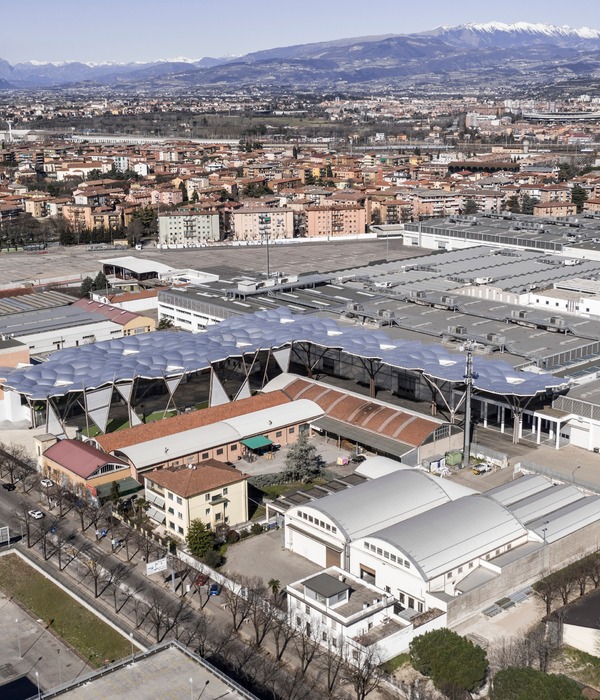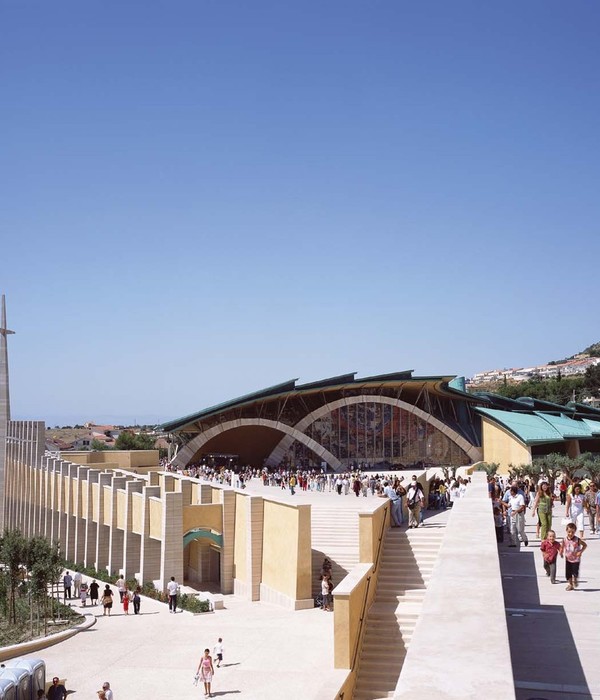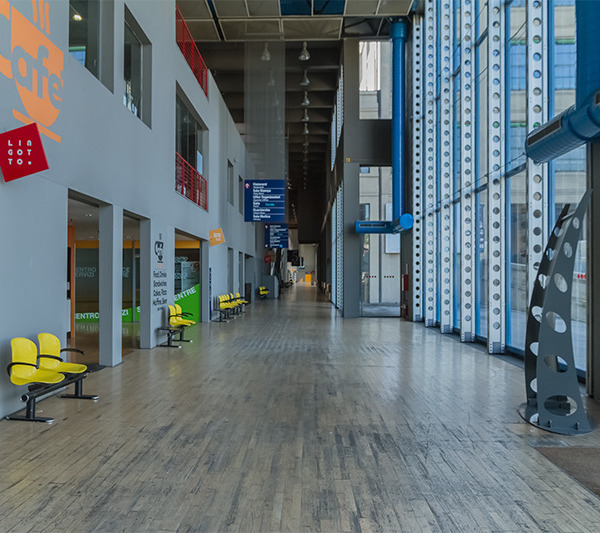Architects:Didonè Comacchio Architects
Area:576m²
Year:2024
Photographs:Alberto Sinigaglia
Manufacturers:Linea Light Group,The Skin
Lead Architects:Paolo Didonè Devvy Comacchio
Lead Team:Didonè Comacchio Architects
Design Team:SBSA studio di architettura
Engineering & Consulting > Structural:NOS not only structure
Engineering & Consulting > Environmental Sustainability:Riccardo Baggio
Engineering & Consulting > Electrical:Studio Gasparotto
City:Mussolente
Country:Italy
Text description provided by the architects. The intervention plays an important role in favor of the safety of the artistic heritage and the interest of the services offered to citizens. The project proposal aims to resolve the problems related to the seismic adaptation of the building and its recovery.
The challenge, in the process of redesigning a pre-existing architectural space, is to recover the memory of the place and harmonize it with the new program. It is proposed to maintain the subdivision and hierarchy of the tripartite spaces according to a classic layout of the Venetian villa typology. The elevator and the stairs between the ground floor and the first floor are preserved entirely and become the pivot around which the vertical circulation is developed. The objective is to create a contemporary environment that gives new life to the building in balance between past and present: the original perimeter walls coexist with the structural reinforcement system which regularly involves the insertion of steel bracing frames inside false walls (north and south sides).
The project proposes a clear and essential architecture, which enhances the spatial qualities of the building. The concrete floor and roof of the second level (extension carried out in the 1960s) will be demolished, rebuilt, and reconfigured with a lighter steel structure: the repurposed top volume will be clad in burnished seamed sheet metal, to trigger a dialogue between the contemporaneity and pre-existence. A terrace is proposed created by excavating the volume of the second level and the roof, a belvedere that frames the landscape of Monte Grappa and the magnificent Villa Piovene. This space can become one of the key places in the area, a true quality space for citizens.
The system of openings on the west façade is rebalanced to recover a more orderly composition similar to the original. As regards the internal finishes, the use of materials linked to tradition is envisaged (Vicenza stone on the first floor and wood on the top floor for the internal flooring) and reinterpreted according to contemporary canons (external cladding of the second-floor volume/roof and fixtures in pre-painted seamed sheet metal with burnished finish
Project gallery
Project location
Address:Mussolente, Italy
{{item.text_origin}}

