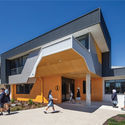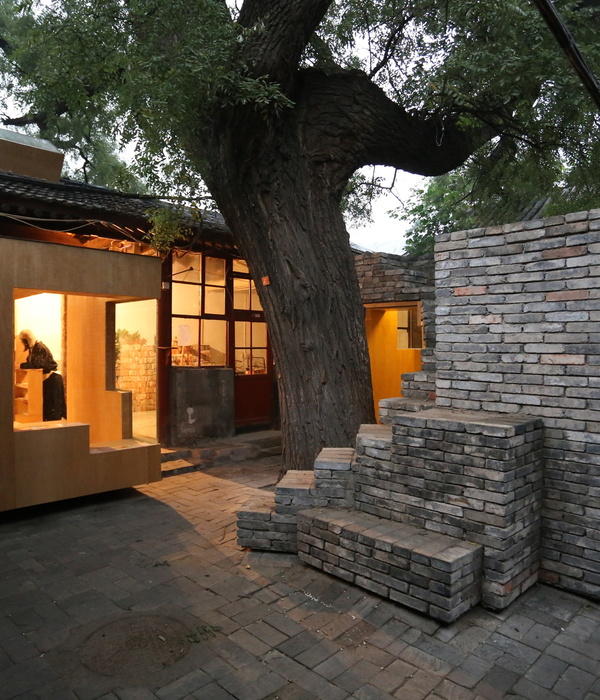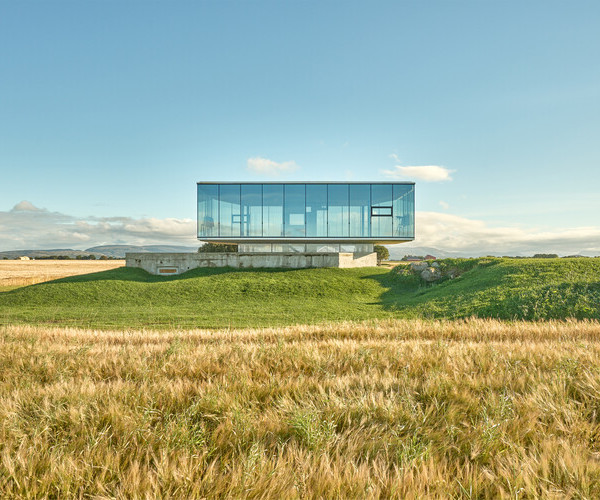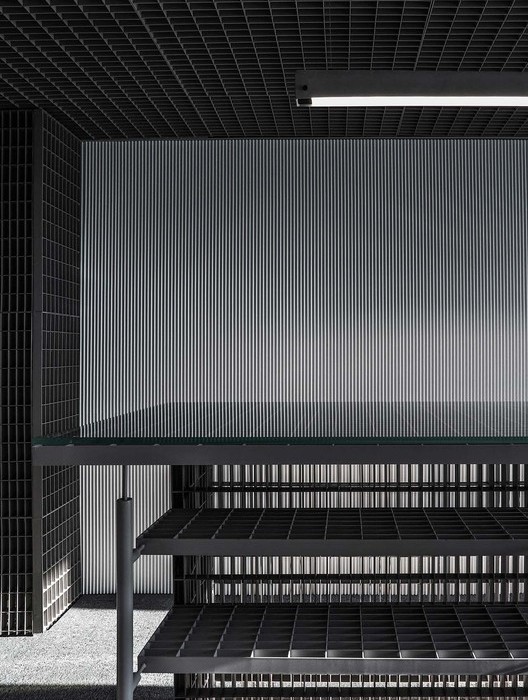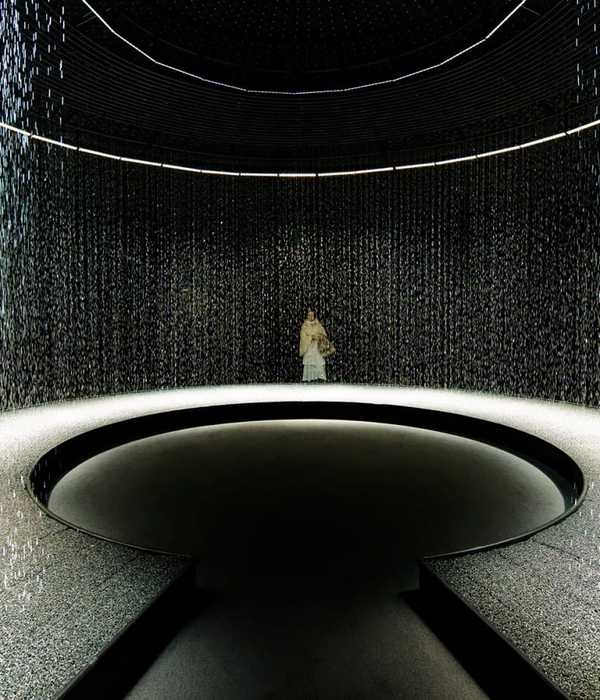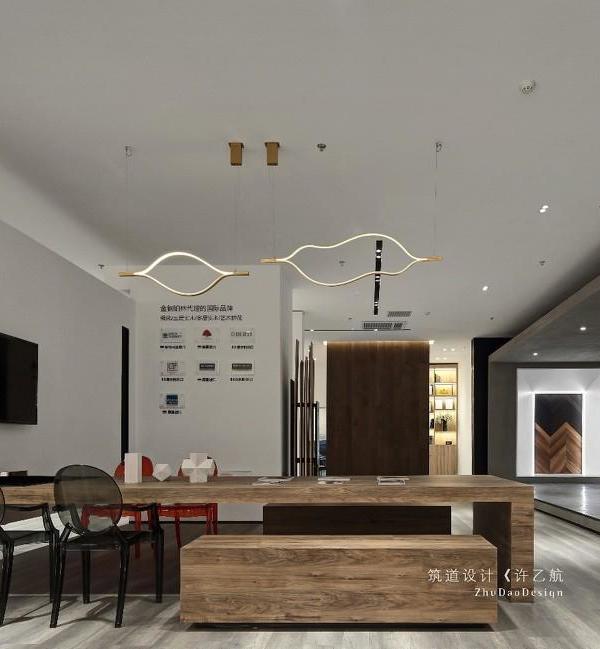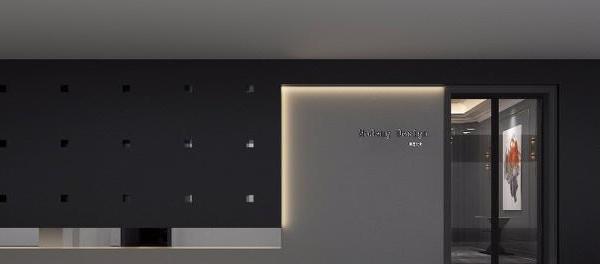澳大利亚儿童社区中心 | 自然与可持续的室内设计
- 项目名称:澳大利亚儿童社区中心 | 自然与可持续的室内设计
- 设计方:Brand Architects,Ochre Landscape
- 位置:澳大利亚
- 分类:公共环境
- 内容:实景照片
- 图片:16张
- 摄影师:Andrew Wuttke
Australia Children's Community Centre
设计方:Brand Architects,Ochre Landscape
位置:澳大利亚
分类:公共环境
内容:实景照片
图片:16张
摄影师:Andrew Wuttke
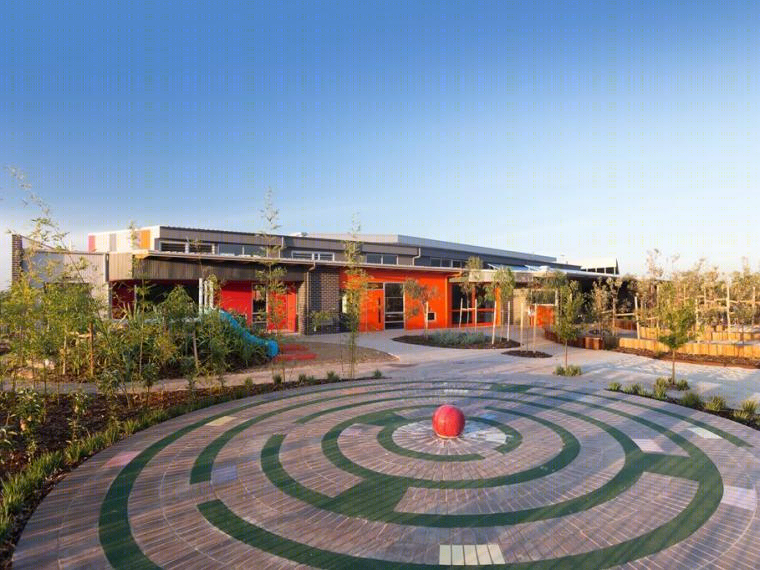
大桥路上的儿童社区中心旨在创造一个温馨的自然条件,该中心可以提供优质的儿童照管服务,孕妇保健和社区服务。此外,该中心的建立还意在为当地Melton南社区人民的幸福生活提供一些保证,并且为了达到此目标,该团队还设计了一系列可持续的建设原则。
在中心内部,各设施的多种功能全都围绕一面素土夯实的纵向承重间壁展开,该中心大楼的墙面都是这样的材质。室内到室外的游乐设施以及室外空间的延展都是直接通过一个面积较大的滑动门连接在一起的。滑动门的位置就处在儿童照管所和室外游乐区之间,起到一个分界线的作用。实际上,该中心里的大部分时间都会在室外的游乐区域度过,因此,从长远的角度来看,该中心的设计是否够成功,将与整个建筑和周边的景观有着密不可分的关系。
译者:蝈蝈
Bridge Road Children's and Community Centre aims to create a welcoming, natural environment for the provision of childcare, maternal health, and community services.The centre aims to contribute to the wellbeing of the local Melton South Community, and designing with sustainable principles assists in reaching this goal.
Internally, the functions of the centre are entwined around a rammed earth spine wall which runs the full length of the building. Indoor-outdoor play and colonisation of the exterior space is facilitated via direct large sliding door connection between each childcare room and the outdoor play areas. A large portion of the time spent at kinder is outdoor play and therefore the long term success of the centre equally lies with the success of the building and the landscape.

澳大利亚儿童社区中心外部实景图

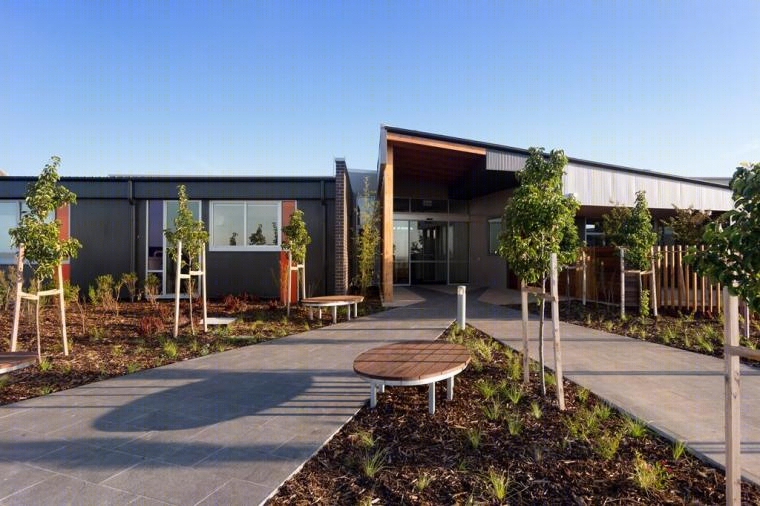
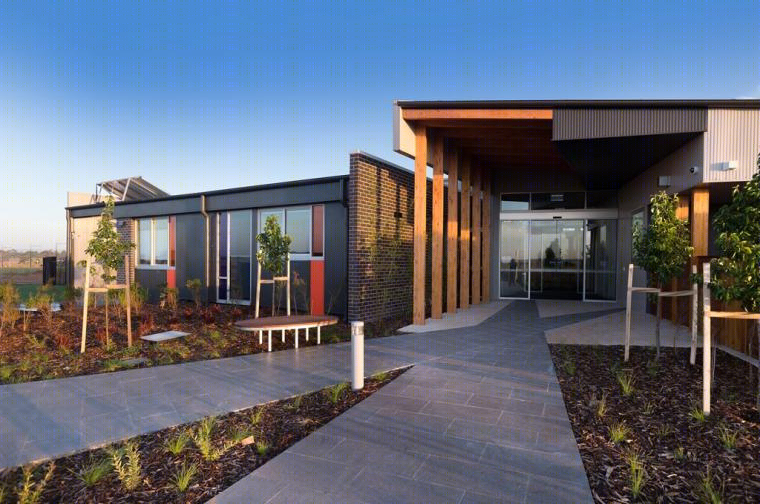
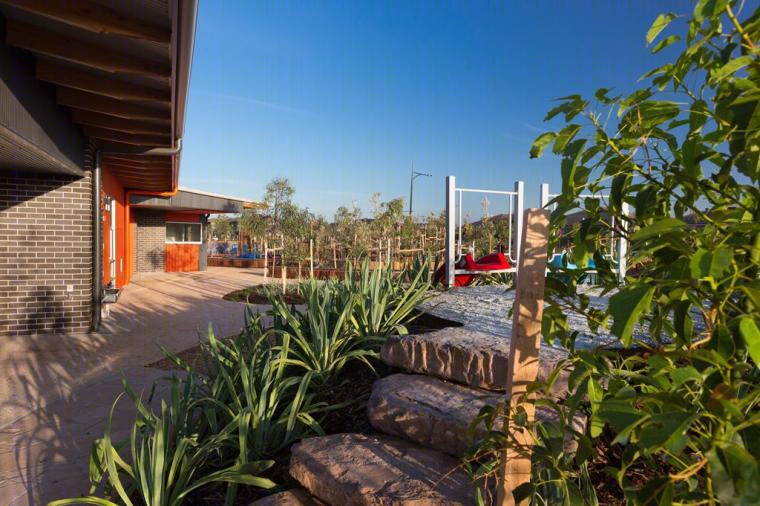

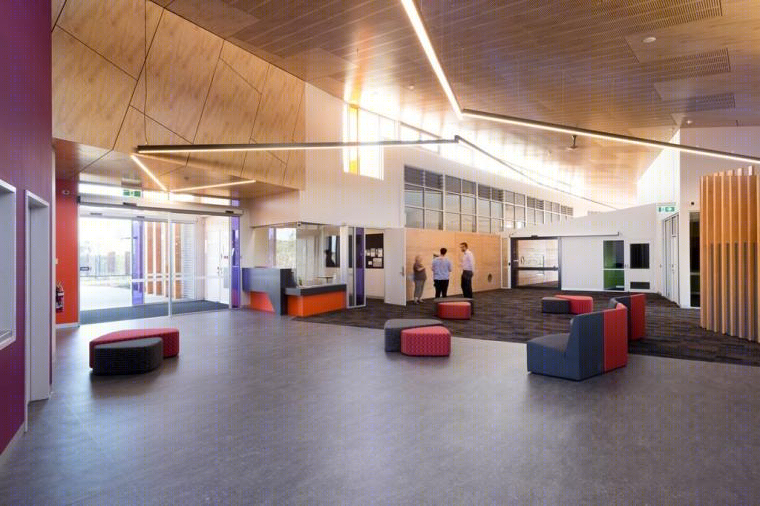
澳大利亚儿童社区中心内部实景图
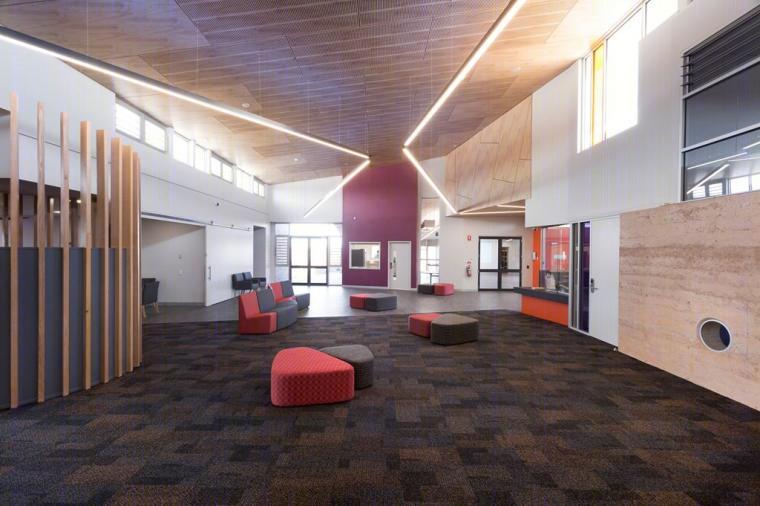

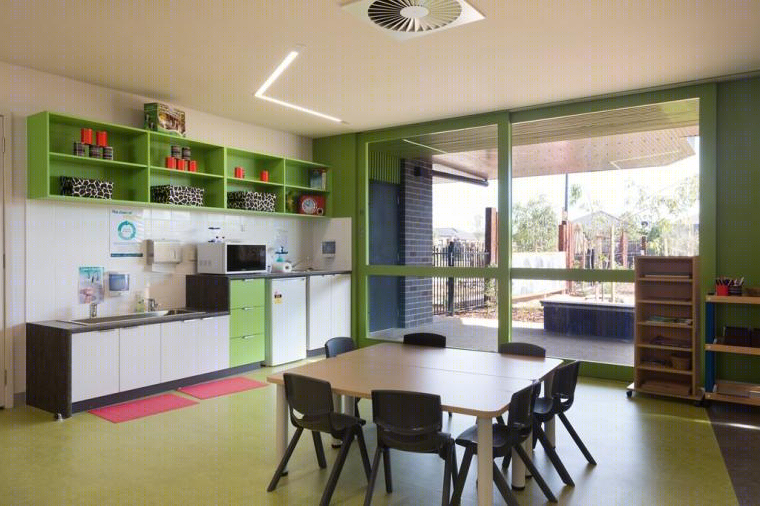

澳大利亚儿童社区中心平面图
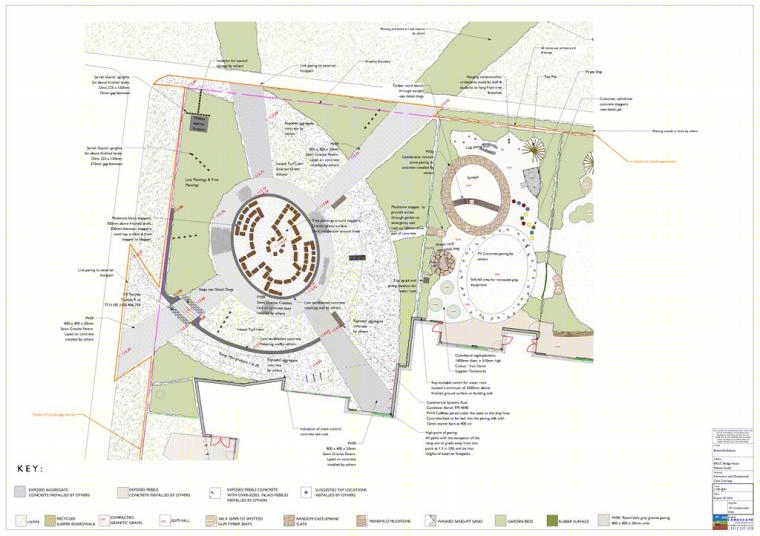
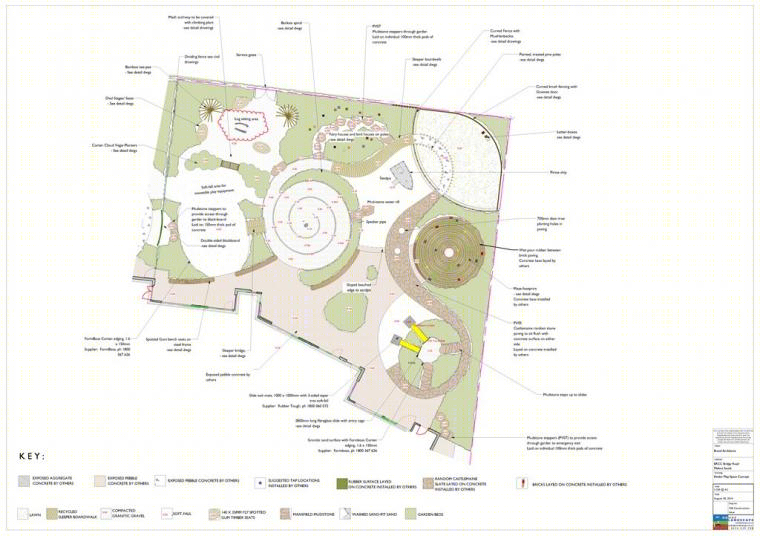


澳大利亚儿童社区中心立面图


