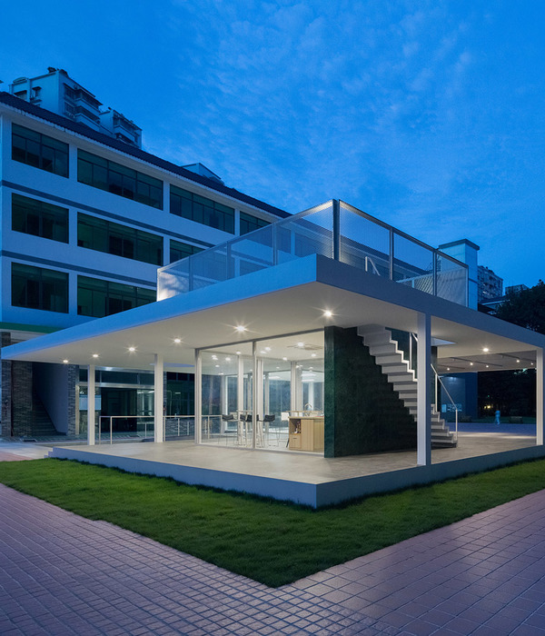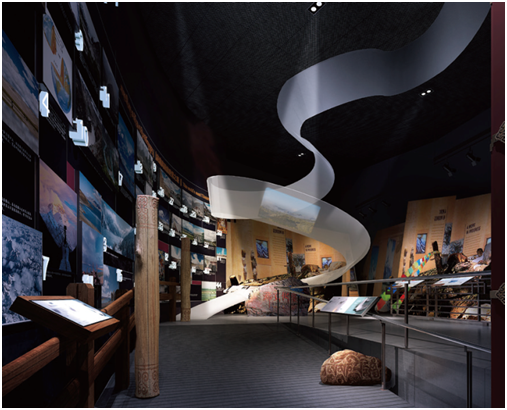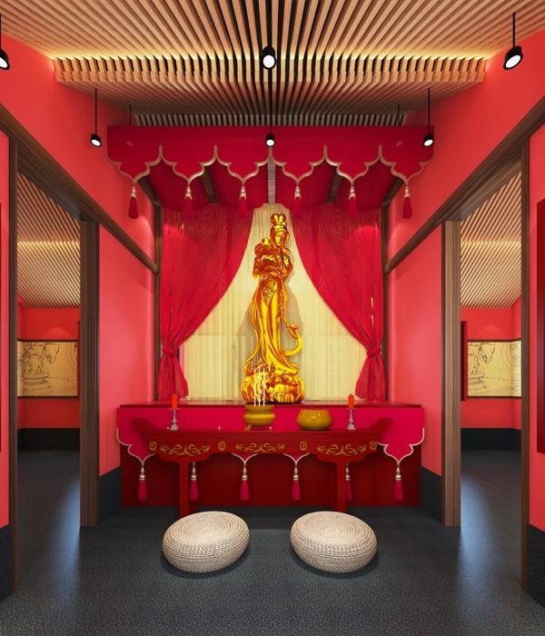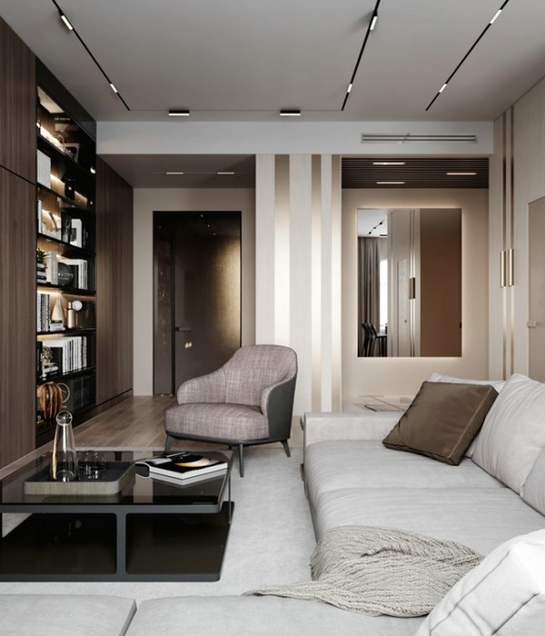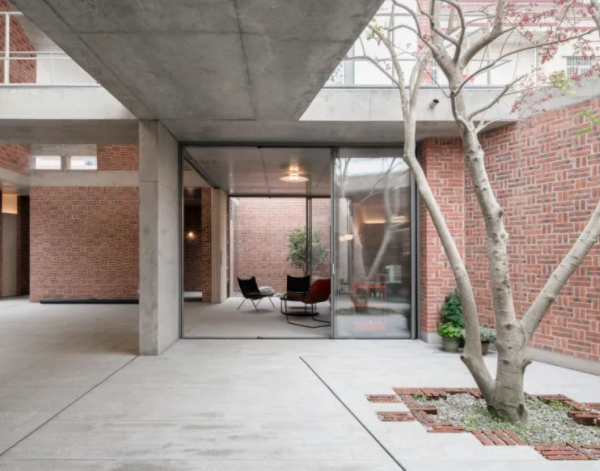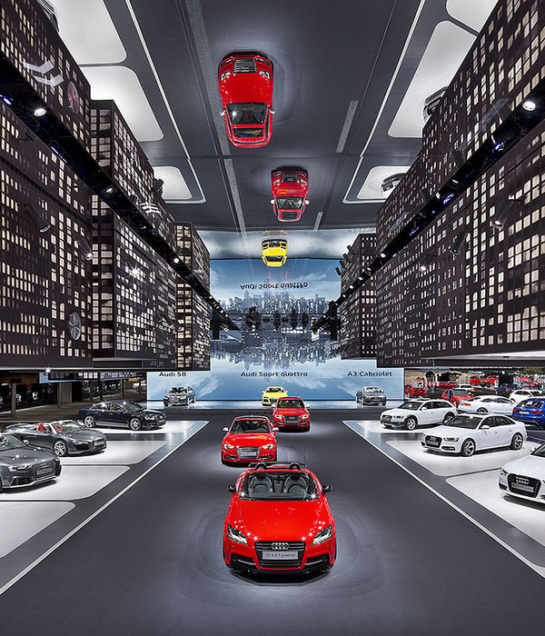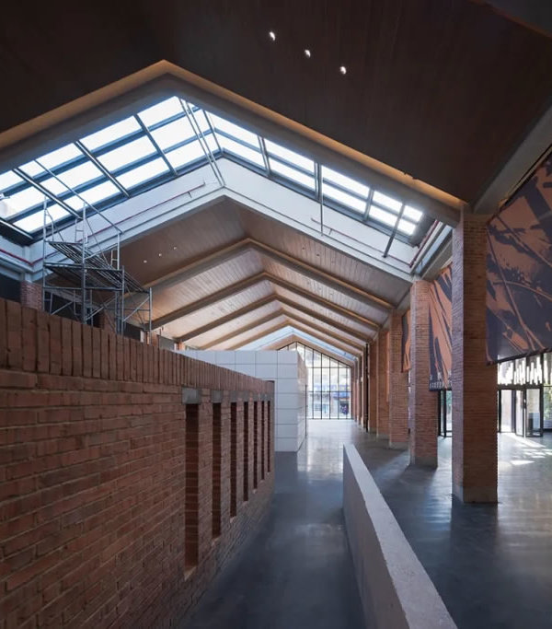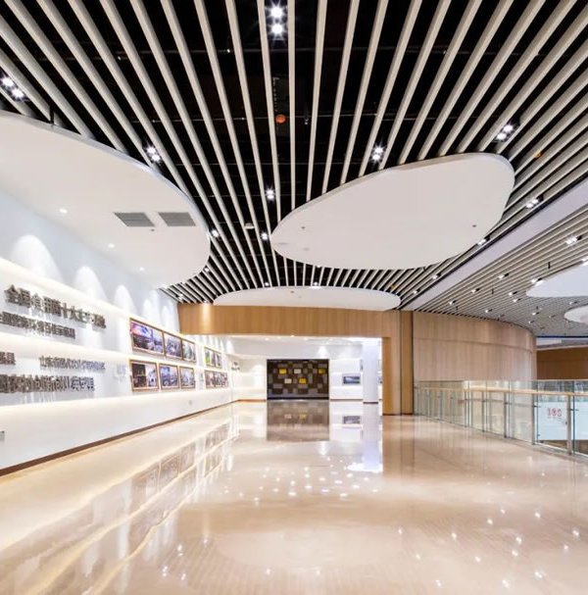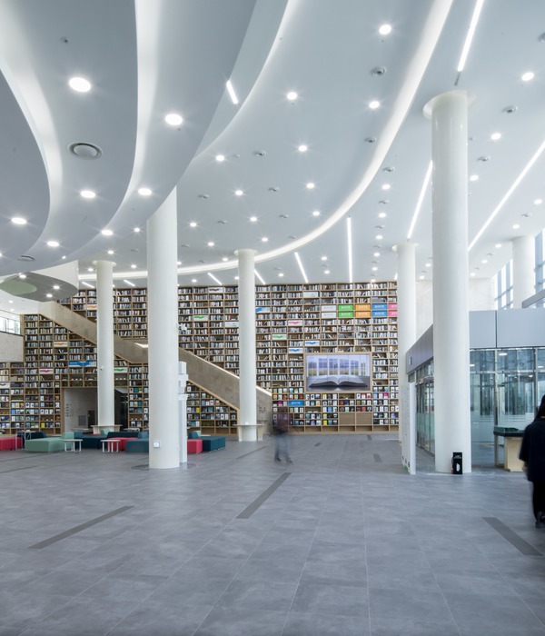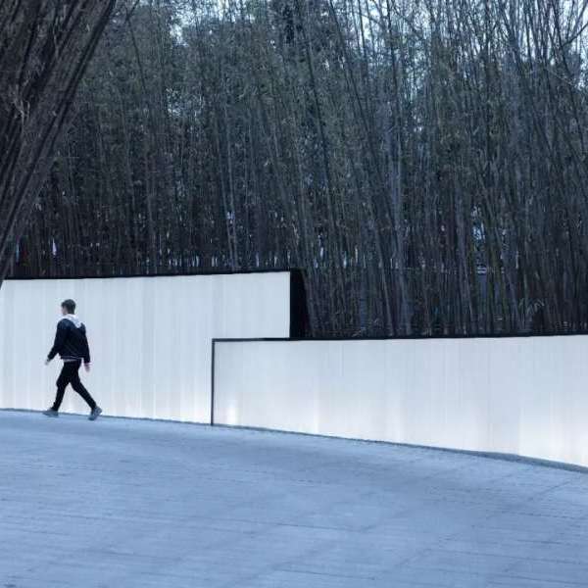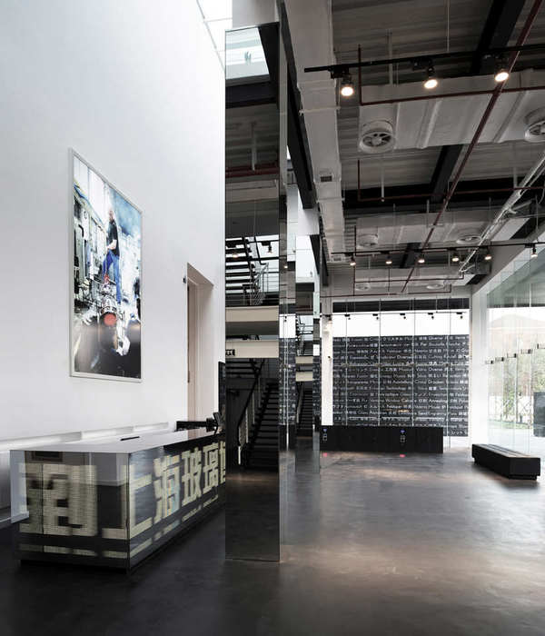该空间用于存放和展示来自日本石川县锦山窑的九谷烧(一种著名彩绘瓷器)。设计师的幸福感源自锦山窑中那日复一日的生产纪律,石屋中所陈列的昔日杰作则渗透出工匠们专注的举止与气息。在这里,人们甚至还能感受到曾经老匠人们对于作品的无声保护。所有这些,都是设计团队希望通过作品来融合和表达的。也正是基于此,团队决定将该空间命名为意有静默开端和自我创造的MUTAN。
▼项目概览,overview © Masao Nishikawa
▼画廊外观,appearance © Masao Nishikawa
A gallery space for Kutani ware from the Kinzangama kiln. Mutan means a silent beginning. Creation free from the self. The creator’s feeling of happiness born of steady day-to-day discipline at Kinzangama kiln; the breath and deportment of artisans exuding from masterpieces of yesteryear that slumber in stone storehouses; even the silent conservations of the old craftsmen that would once have taken place there – all of these, we wish to incorporate and express in works for the present era. It is based on this idea that we have decided to name this space Mutan.
▼通往画廊的小径,the path to the gallery © Masao Nishikawa
▼项目及周边环境概览,overview of the project and surrounding environment © Masao Nishikawa
通过Mutan的概念,九谷烧的一些深奥价值得以直接从创造者传达给用户。锦山窑也试图创建一个用于探索九谷烧的使用乐趣的空间。
By communicating the somewhat esoteric values of Kutani ware directly from creator to user through the concept of Mutan, Kinzangama kiln seeks to create a space in which to explore the pleasures of a lifestyle with Kutani ware.
▼透过敞开的大门窥见画廊内部, peek inside the gallery through the open door © Masao Nishikawa
▼从入口处看向画廊内部, look inside the gallery from the entrance © Masao Nishikawa
该空间的概念设计出自SIMPLICITY事务所的著名设计师Shinichiro Ogata,执行设计则由APOLLO事务所完成。项目中所使用的石头,既是当地用于建造仓库和石墙的传统材料,也是地域和文化的象征。这样的选材充分体现了对自然和文化的尊重。这里就像一间结构简单的古老石墓,自然光透过顶部的天窗照进室内,让安静的空间更显神圣。
▼室内空间概览,interior overview © Masao Nishikawa
▼顶部天窗为室内带来神圣之光, skylights at the top bring sacred light to the interior © Masao Nishikawa
▼从陈列架处看向画廊入口, view from the gallery rack to the gallery entrance © Masao Nishikawa
▼画廊中央有一张石砌木覆层的展示桌, in the center of the gallery is a display table clad in stone and wood © Masao Nishikawa
▼陈列架上摆满了精美的瓷器, the display stand was full of fine ware © Masao Nishikawa
▼浅色石墙凸显了彩绘瓷器的精美, the light-colored stone walls highlight the delicacy of the painted ware © Masao Nishikawa
▼卫生间一角,the toilet © Masao Nishikawa
The space is a collaboration involving planning and basic design by Shinichiro Ogata of SIMPLICITY and implementation design by APOLLO. The Kanagaso stone used here, in addition to having been utilized in the construction of storehouses and stone walls since time immemorial, can also be said to be a symbol of the local area. To be built with such stone is to show reverence for nature and for culture. Like an ancient stone burial chamber, the space has a very simple structure – a sacred space illuminated only by natural light that filters in from the skylight above.
▼精美的九谷烧,delicate Kutani ware © Masao Nishikawa
▼厨房空间及其细部,the kitchen and detail © Masao Nishikawa
▼天窗及墙面细部,details of the skylight and wall © Masao Nishikawa
▼大门及立面细部,details of the door and facade © Masao Nishikawa
▼傍晚时分,at sunset © Masao Nishikawa
▼平面图,plan © APOLLO
▼立面图,elevations © APOLLO
▼剖面图,sections © APOLLO
Credit Information Concept Design / Base Design : SIMPLICITY Ltd., Shinichiro Ogata Architecture : Satoshi Kurosaki/APOLLO Architects & Associates Photography : Masao Nishikawa
Project Outline Location : Ishikawa Prefecture, Komatsu-City Date of Completion : October 2019 Principal Use : Shop Structure : Reinforced Concrete Site Area: 469.70m2 Total Floor Area : 63.00m2 (1F) Design Period : February 2018 – March 2019 Construction Period : March 2019 – September 2019 Structural Engineer : Masaki Structure Laboratory (Kenta Masaki)
Material Information Exterior Finish : Nikka Stone (Nature Stone from Ishikawa Prefecture, Komatsu-City) Floor : Nikka Stone Wall : Nikka Stone Ceiling : Washi Paper Lighting :LED
{{item.text_origin}}

