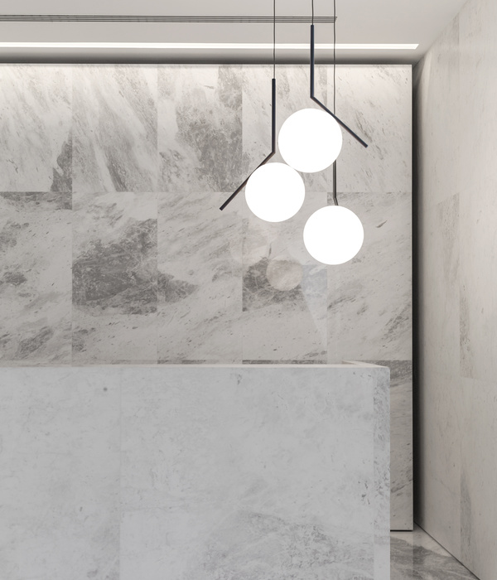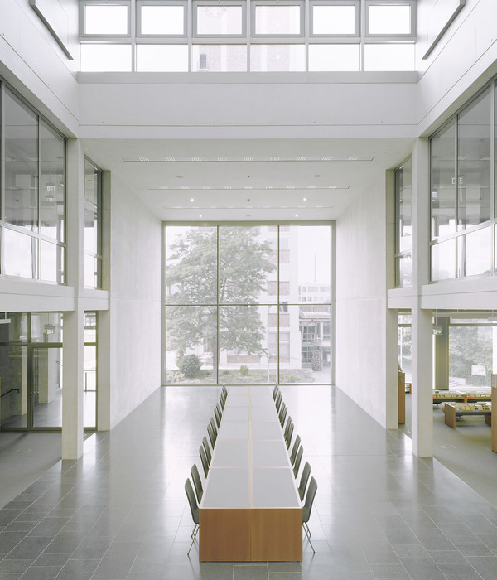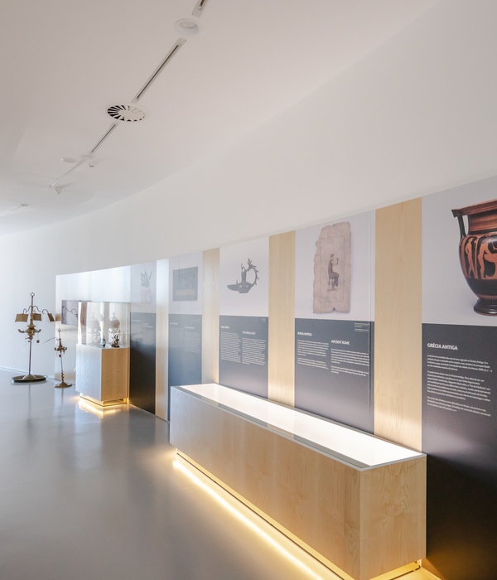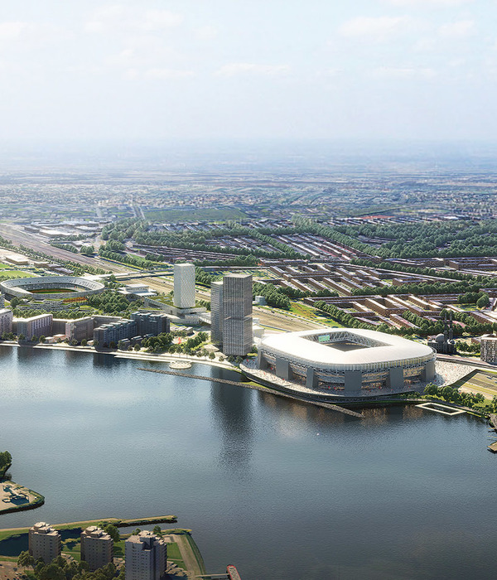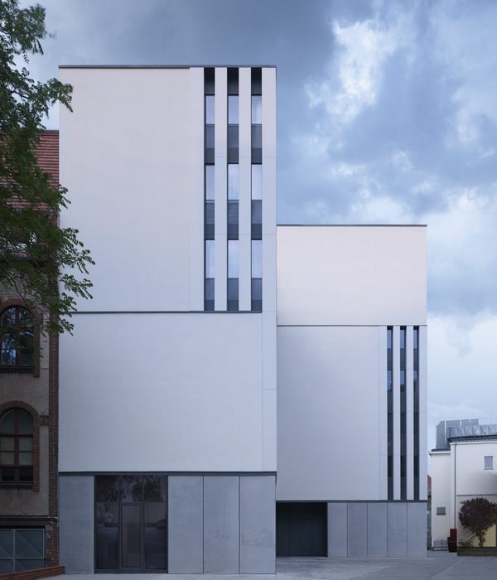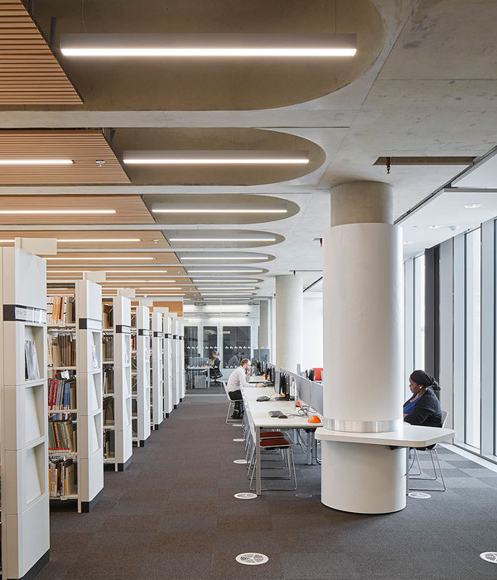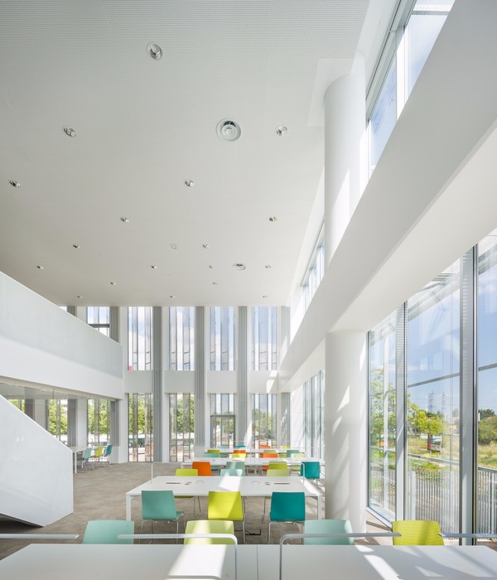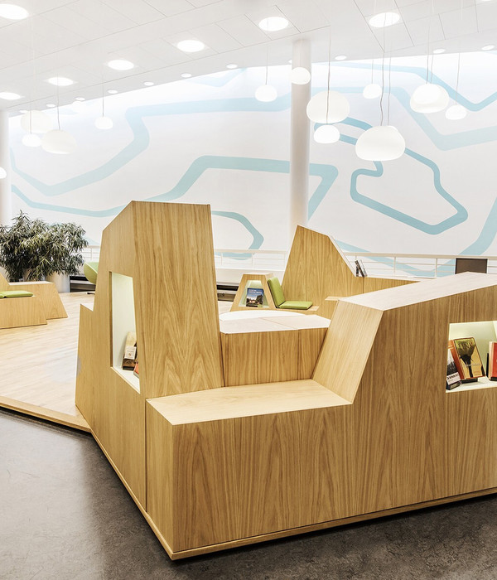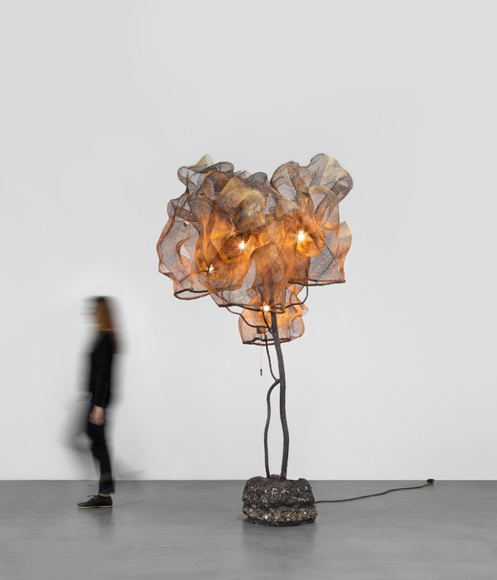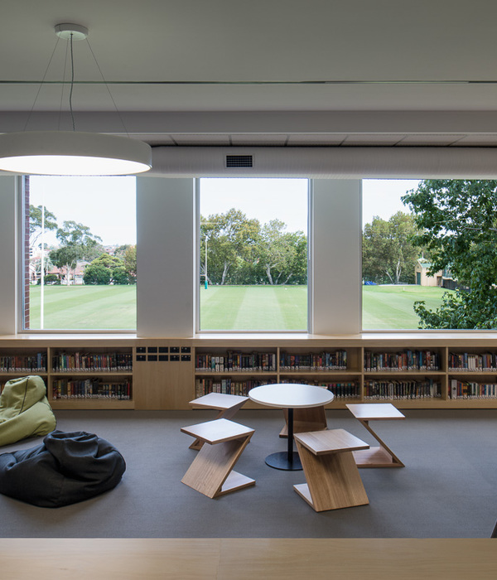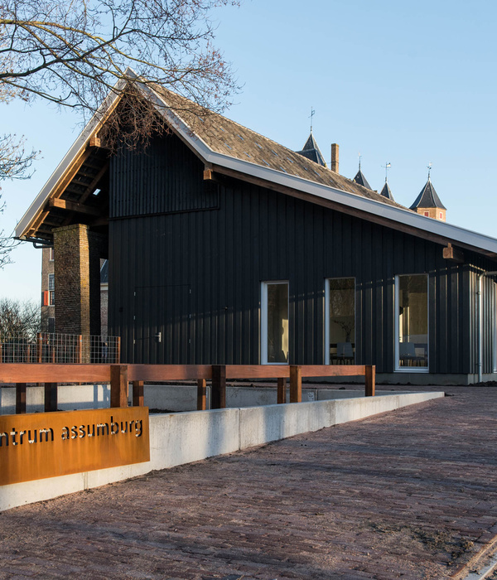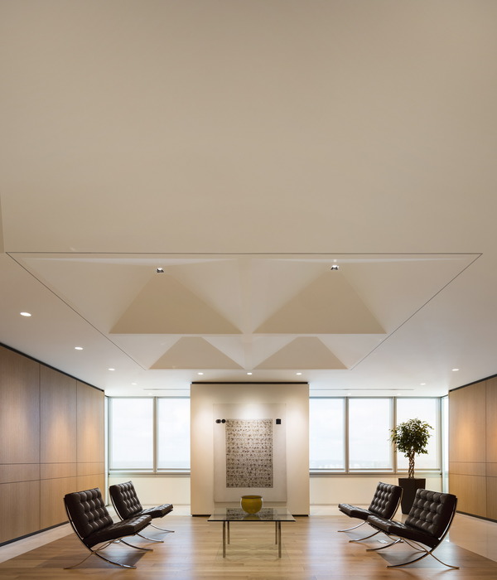颐园养老中心地处广州海珠区一个人口稠密的社区,位于三栋旧建筑围合成的一个院落内,是一个通过旧建筑改造完成的养老设施项目。接待中心是改造中新建建筑的一部分,位于基地院子的中央。它是为给来访的家属和居住在此的老人提供活动场所,同时也是为了创造一个社区的核心,更新提升服务设施和户外空间的质量。
The project is part of the renovation program which converted existing buildings and the central courtyard into a senior citizens care home in an old district in Guangzhou. The pavilion is located in the middle of the courtyard and served for reception of the visitors to the care home and its own elderly people. It is proposed to formulate a new core for the public space of the care home.
▼鸟瞰图,bird’s-eye view ©林力勤
▼建筑外观,exterior view ©林力勤
设计采用了方形的亭子式的建筑形式,用钢结构和玻璃建造,是一种开放的结构。平面中间为十字形的通道,它决定了建筑的基本对称形态,也使得这个亭子式的建筑成为巡游式的空间,各部分之间的联系比较松散。屋顶覆盖的方形区域被分成四个区。两个房间位于西南和东北角,分别是水吧和休息室;东南角是一个室外露台,这个设计呼应了本地的气候特点;西北角的长方形水池向建筑外延伸,使得建筑的内外边界更模糊,同时通过水面对天光的反射,把建筑变成了动态光影的舞台。
▼平面图,plan
The pavilion is constituted by a large, elementary steel canopy. This form introduces a horizontal landmark quality and creates generous outdoor space, responding to the subtropical climate in the region. The space under the canopy is delineated by a cross form passageway which provides maximum ventilation. A rectangular pool in the northwest corner plays an active role in the building. It blurs the boundary between the interior and exterior while transforming the static structure into a dynamic arena of light though reflection of the skylight on water surface.
▼东侧视角,view from the east ©林力勤
▼由钢和玻璃建造的开放结构,an open structure made from steel and glass ©林力勤
▼水面上的路径,pathway over the pool ©林力勤
▼水池和天窗,pool and skylight ©林力勤
▼檐口,cornice ©林力勤
▼南侧视角,view from the south ©林力勤
▼西南视角,southwest view ©林力勤
▼楼梯,stair ©林力勤
▼休息室,lounge ©林力勤
▼活动,event ©张宇喆
▼更新前的场地,pre-renovation ©图岸工作室
▼场地平面图,site plan
▼轴测图,axon
▼南立面图,south elevation
▼剖面图,section
{{item.text_origin}}

