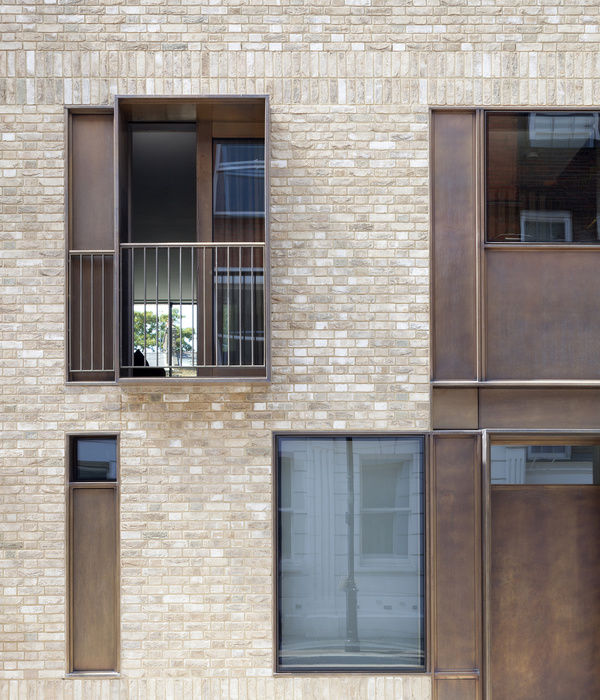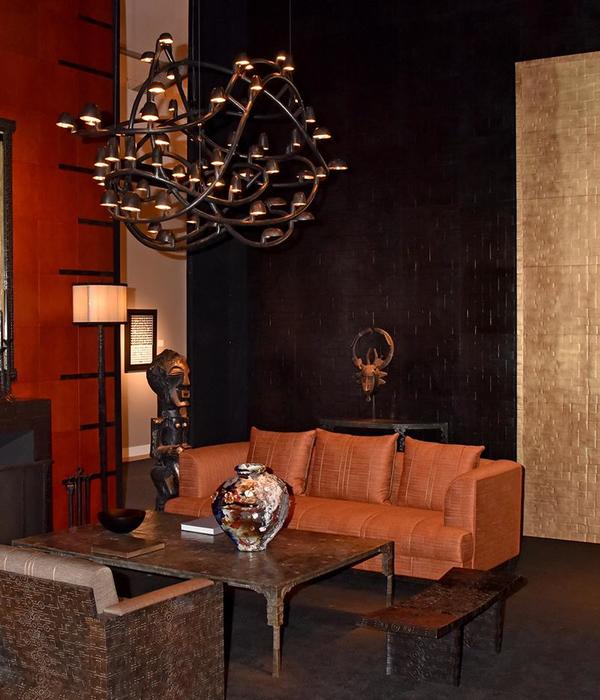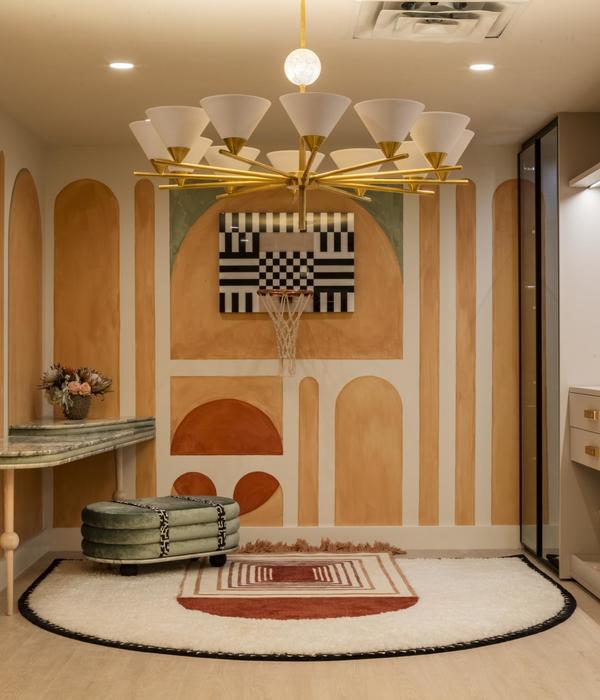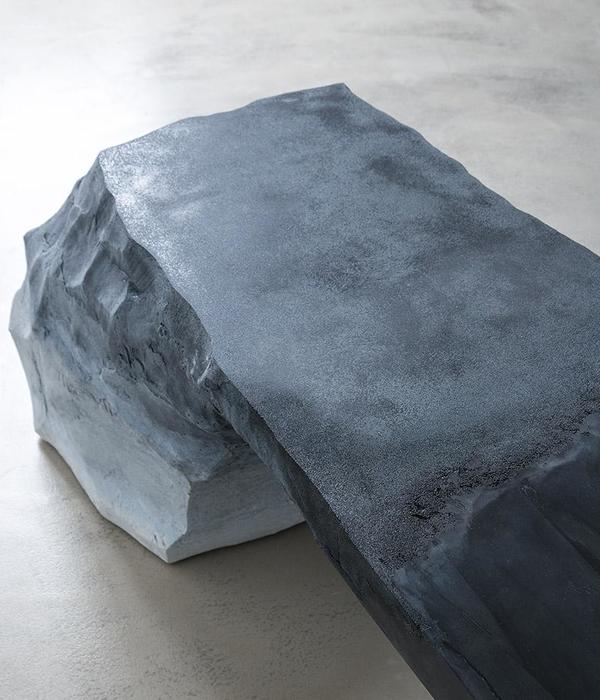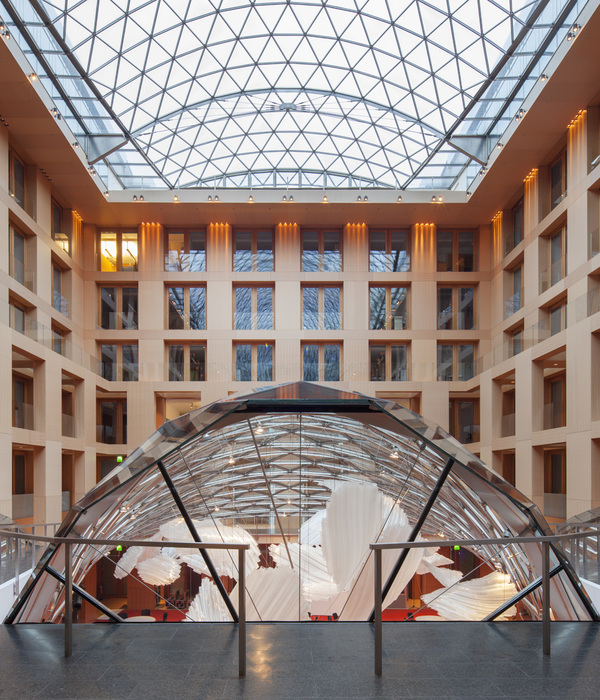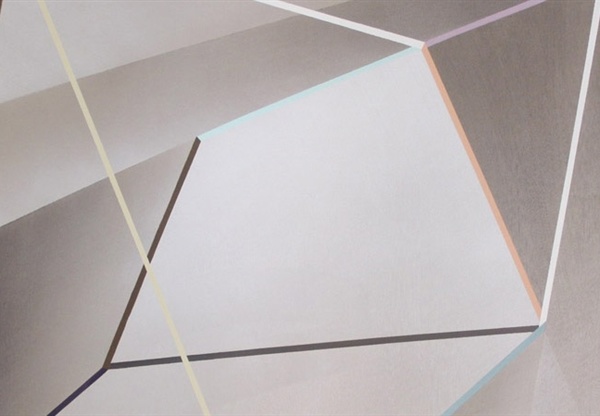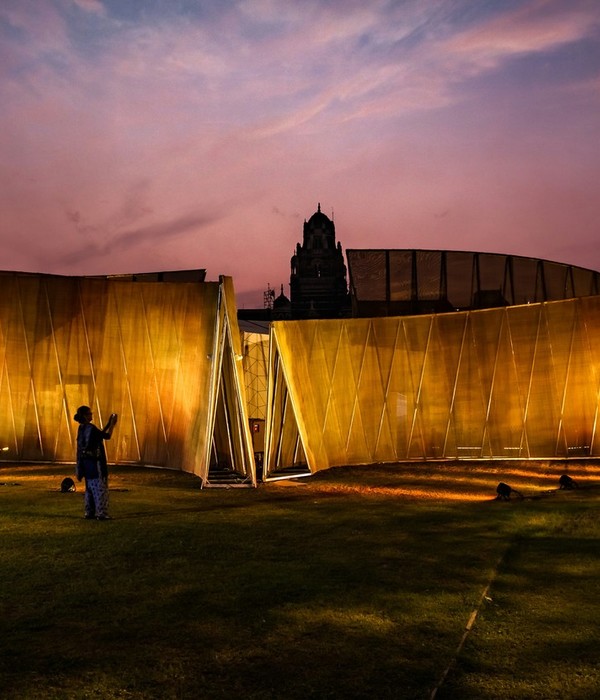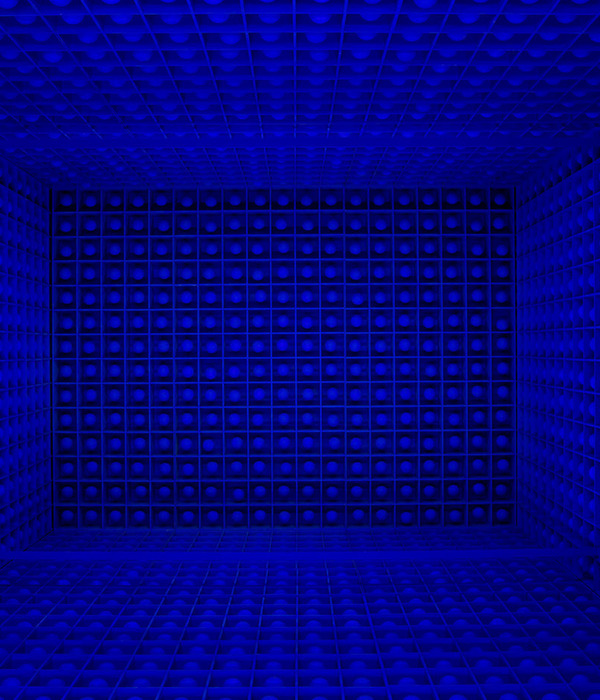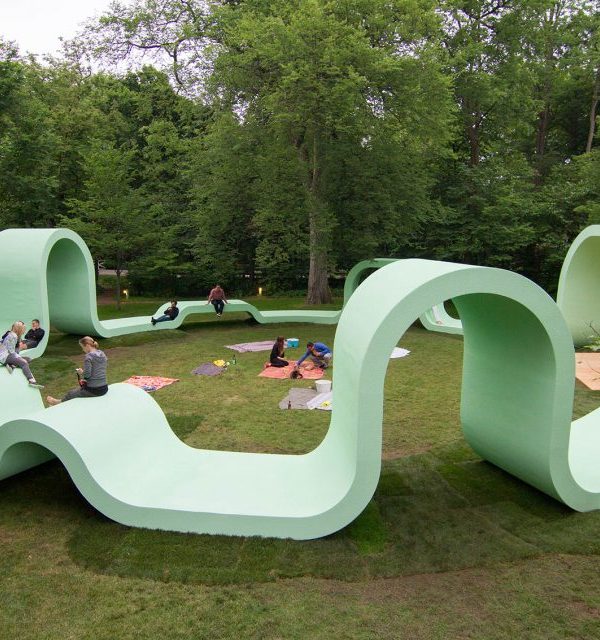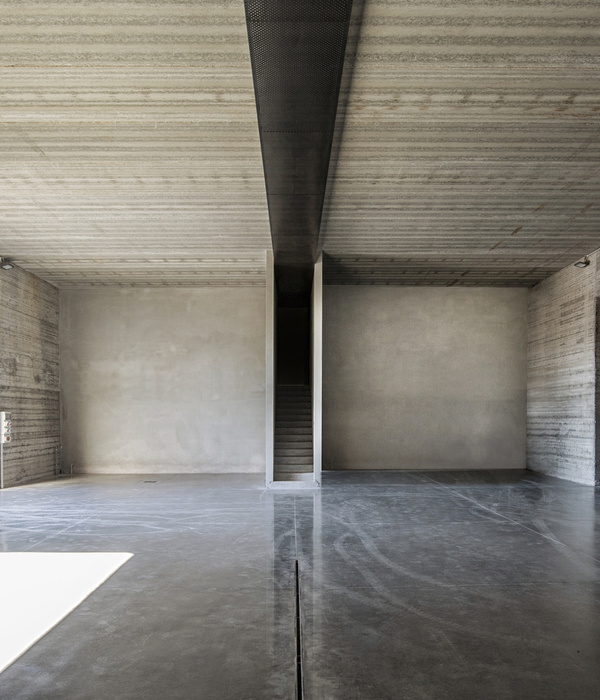This project consists of two towers—one glass, one stone—at opposite ends of a narrow, 200-meterlong site, linked by a three-story podium.
The prismatic shape of the 35-story building that anchors the east end of site creates a memorable silhouette on Istanbul’s skyline. The unique design was derived from a subtractive operation applied to an orthogonal form, transforming it dramatically in a accordance with precise and rigorously applied geometric parameters. At street level the tower addresses a generous entry plaza on one side, while on the other it is joined to an extensive stone-clad base containing a conference center, training center, and gym as well as dining and gathering spaces, all above five levels of parking and supporting, at its opposite end, a smaller 12-story office block.
Given the unusual length and narrowness of the site, the primary challenge was integrating the project’s four main components: east tower, west tower, podium level, and parking levels. At the same time, while these components had to work in concert, the two towers had to address the urban context in very different ways. The east tower, housing the headquarters of a major bank, faces the new business district, while the west tower faces a neighborhood in transition, with low-rise buildings and a mosque. Accordingly, two very different façade materials were used: a conventional glass curtain wall for the east tower and a travertine stone wall with punched windows for the west. In scale and materiality, each tower thus respects its particular urban context.
In addressing two very distinct communities with different building scales, the two towers establish a harmonious connection with both neighborhoods, revitalizing them and spurring further development. With its perimeter vehicular circulation, the narrow site allows for a series of outdoor public spaces at the podium level, bringing natural light into the interior and making for a lively pedestrian experience. Inside, the sequence of indoor and outdoor spaces encourages circulation and creates a refreshing workplace environment.
Year 2016
Work started in 2014
Work finished in 2016
Client Finansbank
Status Completed works
Type Office Buildings / Interior Design
{{item.text_origin}}

