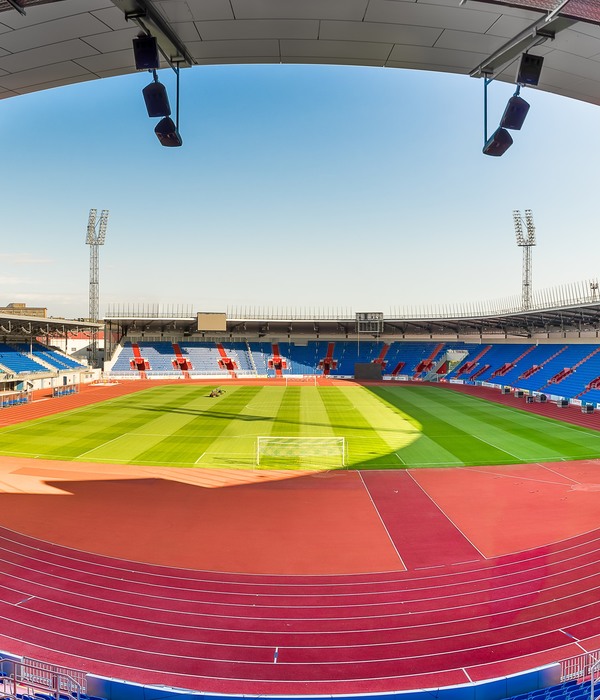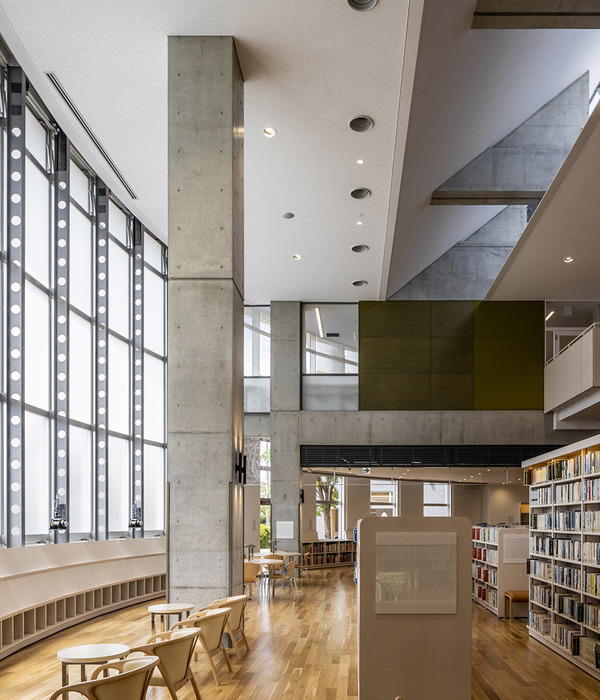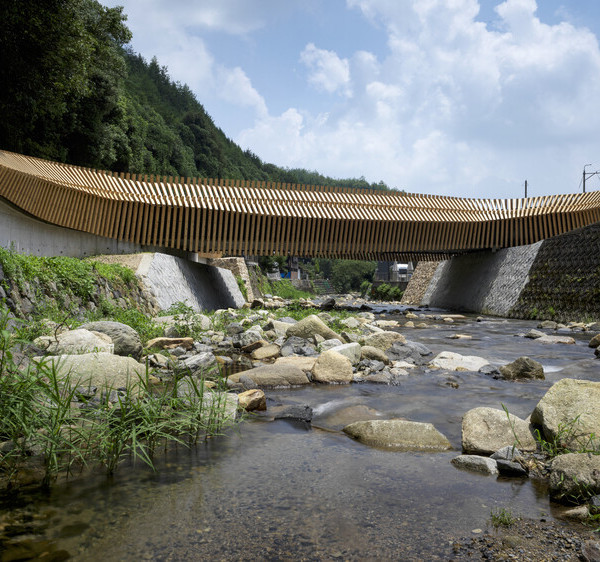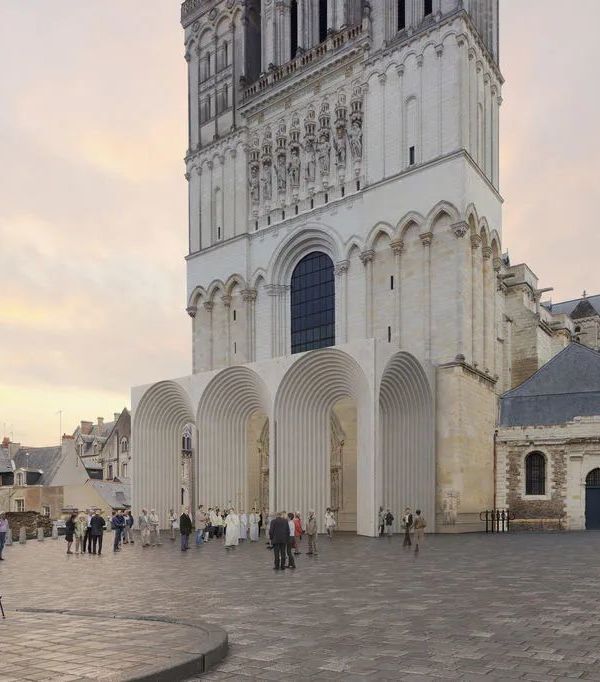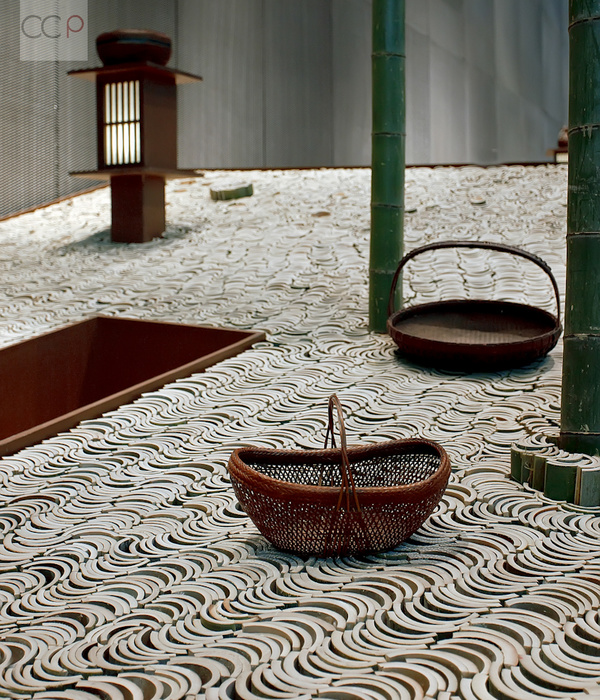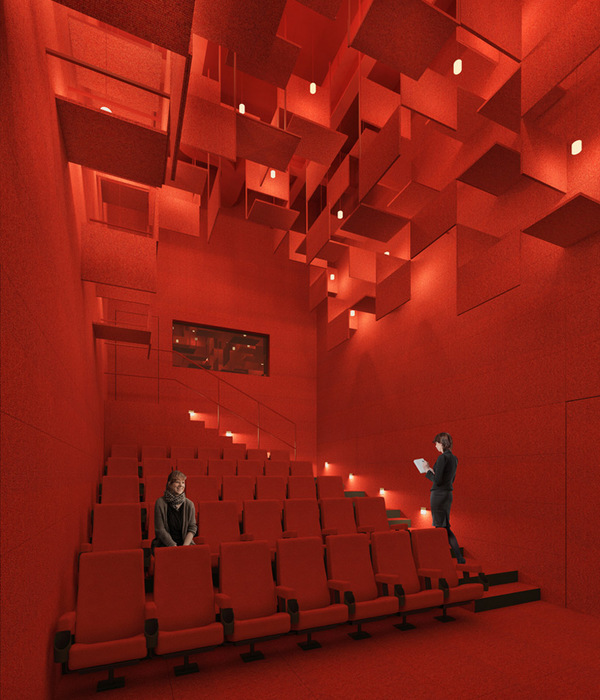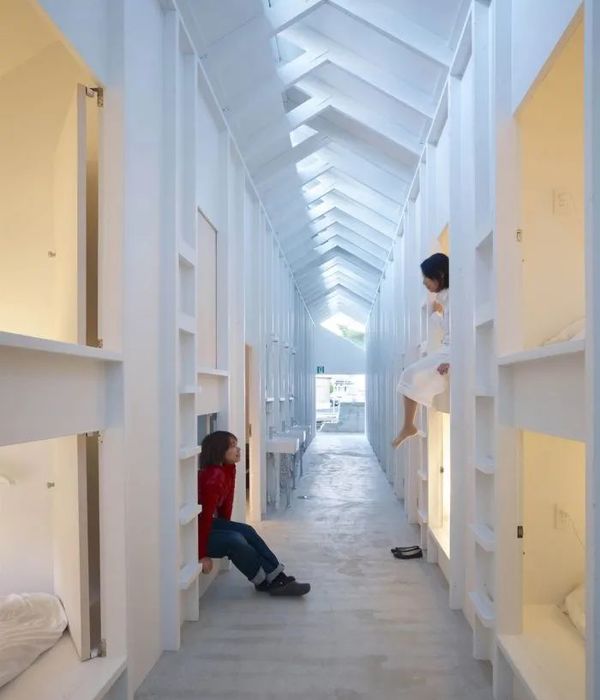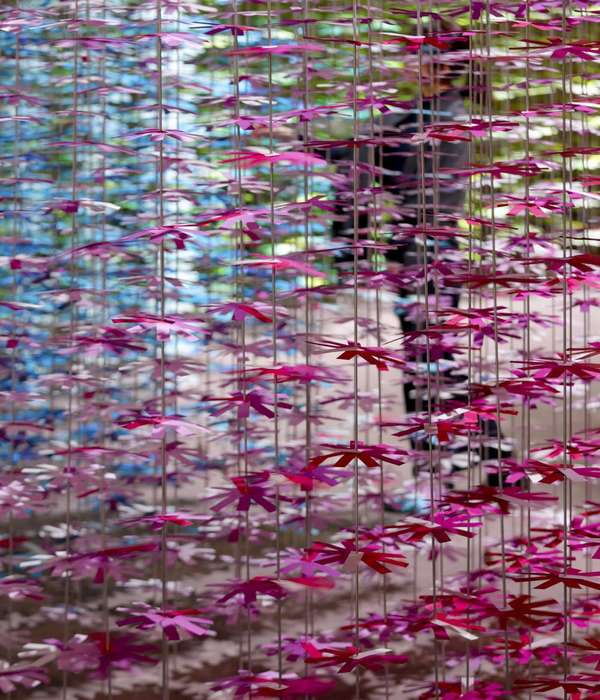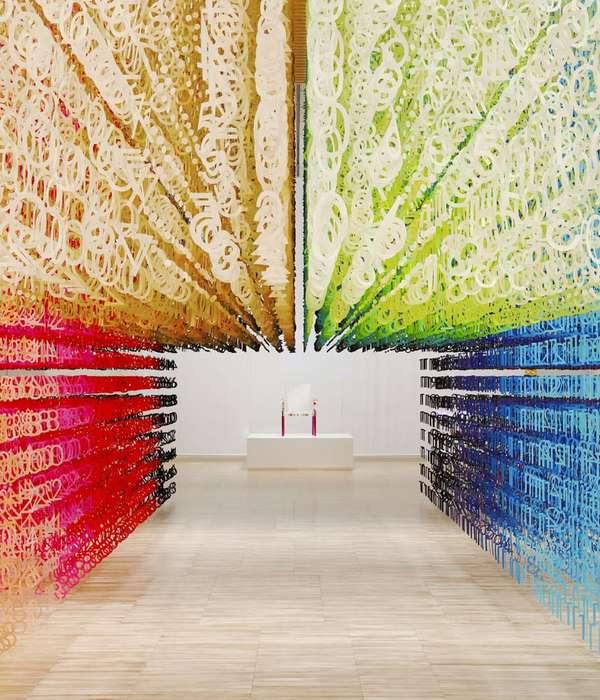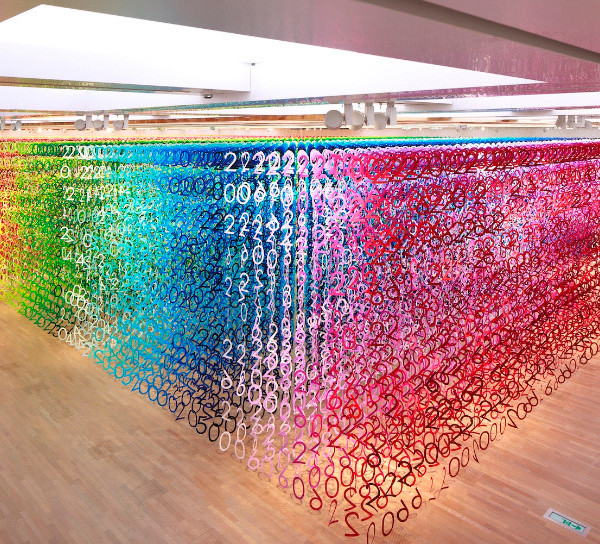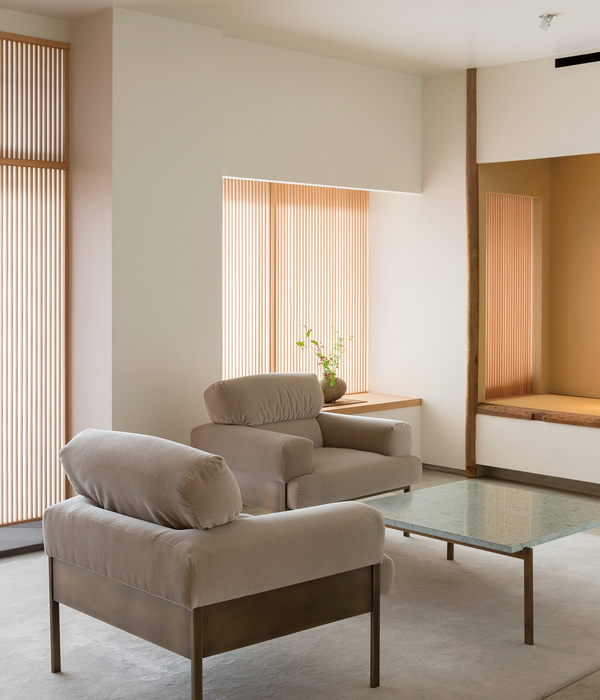Netherlands Kasteeltuin Slot Visitor Center
设计方:lab03
位置:荷兰
分类:公共设施
内容:实景照片
承包方:BouwbedrijfSomass, Zaandijk
图片:14张
摄影师:JeroenStaats
这是由lab03设计的Kasteeltuin Slot Assumburg游客中心。在2014年底,建筑师与承包商Somass合作,赢得了荷兰赫姆斯格Assumburg历史城堡旁边的新游客中心的设计竞赛。新中心将在历史城堡花园重建落成后发挥着重要作用,以服务增加的游客人数。该建筑设置了一个普通接待区、志愿者办公室及工作坊。该项目已于2015年底完工。该设计通过建筑前院选址保留整体布局的对称性。通过这种方式,以前院为中轴,两座服务大楼分别位于两侧:橘园和新的游客中心。随着时间的推移,历史墙上的开口将被再次打开,游客中心将被连接到前院。选址确定后,建筑师确定了方案和所需的材料,建筑以自然的方式融入到了周围的环境中去。
译者:筑龙网艾比
At the end of 2014, in collaboration with contractor Somass, lab03 won the competition for a new visitor centre next to the historical castle Assumburg in Heemskerk (The Netherlands). The new centre became necessary following the reconstruction of the historical castle garden and the subsequent increase in the number of visitors. The building accommodates a general reception area, an office for the volunteers and a workshop. Construction was completed at the end of 2015.
The design restores the symmetry of the forecourt by positioning the building on the remains of the former stables. In this way, the central axis of the forecourt is again flanked by two functioning service buildings: The Orangery and the new visitor centre. In time, the openings in the historical wall will be opened again and the visitor centre will then be optimally connected to the forecourt.By the positioning, the chosen outline and use of material, the building blends into the environment in a natural way. The new volume is set back from the existing monumental wall. By extending the roof over the existing wall an extra covered outdoor space is created. The new building adds a new layer with respect for the history of the site.
The entire public programme is located on the ground floor. By separating the reception area and the office spaces, both spaces can be used independently. The workshop is accessible from both the inside and from the outside. Above the workshop, in the attic, there is a space for the storage of fruit and vegetables from the garden.
Handcrafted buildings and modern installation techniques are well-suited to one another: the larch timber used in the construction was sawn in the wind-powered sawmill 'tJongeSchaap, nearby at the ZaanseSchans. The visitor centre is heated by a heat pump. As a result, making a gas connection unnecessary. When the solar panels are connected the building will be neutral in its use of energy. The old glass roof tiles provide extra light for the outdoor space.They light the space in a mysterious way, matching the atmosphere of the ancient castle.
荷兰Kasteeltuin Slot游客中心外部实景图
荷兰Kasteeltuin Slot游客中心之局部实景图
荷兰Kasteeltuin Slot游客中心内部实景图
荷兰Kasteeltuin Slot游客中心平面图
{{item.text_origin}}

