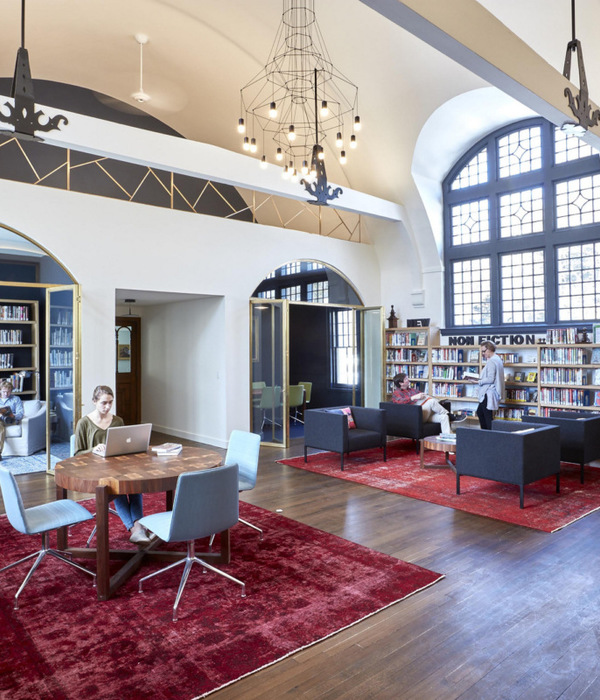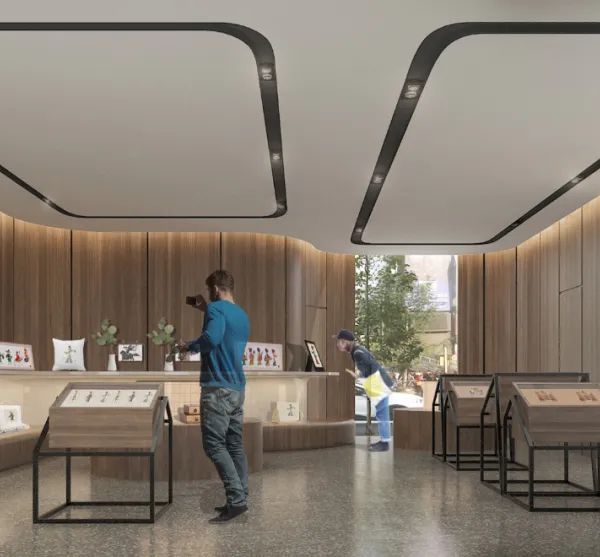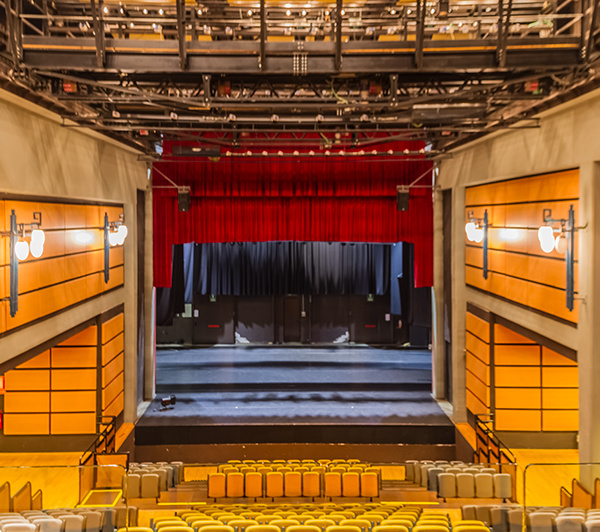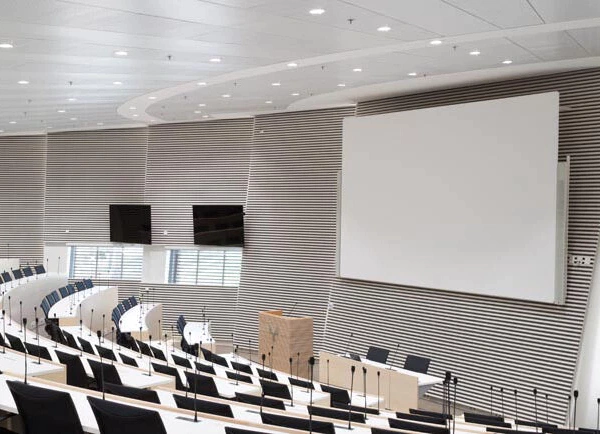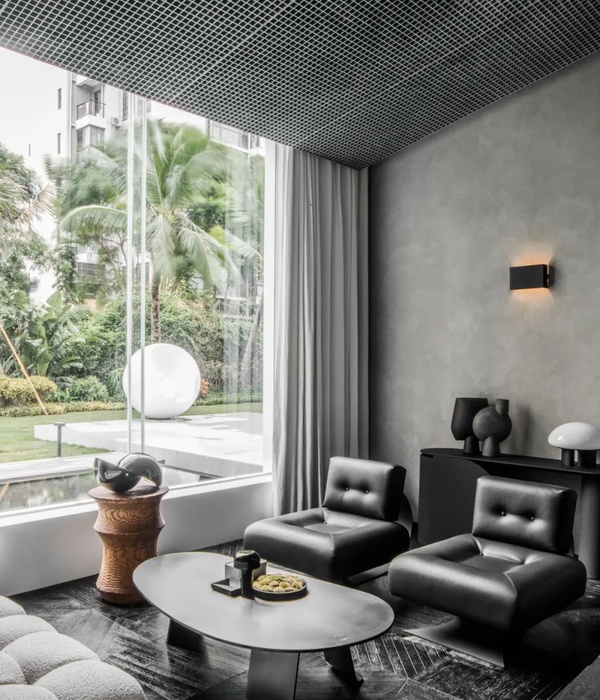De Kuip 体育馆因其特别的设计而独具历史意义,它椭圆形的看台靠近球场使得观众和选手距离非常近,因此在De Kuip体育馆观赛氛围格外独特而热烈的,体育馆也因此闻名。建于80年前的鹿特丹足球俱乐部Feyenoord的这个体育馆已无法满足现代需求。过去10年里,为了促进足球俱乐部在国内和欧洲联赛中不断进步的雄心壮志,体育馆制定了多个新建和翻新计划,但没有一个得到最终批准。在2016年,Operatie NL, OMA和Feyenoor提出了一个不同的方案:结合周边社区发展建造一个新的体育馆。
A historically significant stadium due to its distinctive design, with the oval stands positioned close to the pitch so audience and players are in intimate proximity, De Kuip is known for its unique and intense atmosphere. Built 80 years ago, the current stadium of Rotterdam-based football club Feyenoord no longer fulfills modern demands. To facilitate the football club’s expanding ambitions both in the national and European football leagues, multiple plans for a new and renovated stadium have been made and presented over the past decade, none of which received final approval. In 2016, Operatie NL, OMA and Feyenoord proposed a different approach: the construction of a new stadium combined with the development of the surrounding neighborhood.
▼ OMA提出的Feyenoord体育馆新方案设计,Feyenoord City Stadium scheme design proposed by OMA Image courtesy OMA
与足球俱乐部和鹿特丹政府合作,OMA设计了Feyenoord城市总体规划,规划引入了一个新的有63,000个座位的体育馆并将其塑造为鹿特丹Zuid的城市发展催化剂,Zuid也是鹿特丹最需要复兴和经济注入的社区之一。经过对三个潜在项目选址进行仔细考虑后,OMA最终选择了位于De Veranda西北部附近的滨水地块。OMA的Feyenoord城市整体规划包含五个主要元素:Feyenoord全新的大体育馆、De Kuip的更新改造以及城市大桥、Strip和Kuip公园的开发。
In collaboration with the football club and the municipality of Rotterdam, OMA has developed the Feyenoord City Masterplan, introducing a new 63,000-seat stadium that will function as catalyst for the urban development of Rotterdam Zuid, one of the neighborhoods of the city in need of rejuvenation and economic injection. After careful consideration of three potential project sites, a location at the waterfront, northwest to the neighborhood De Veranda, was selected. OMA’s masterplan for Feyenoord City consists of five main elements: a new and larger stadium for Feyenoord, renovation of De Kuip, and development of the Urban Bridge, the Strip and the Kuip Park.
▼体育馆选址位于De Veranda西北部的滨水地块, a location at the waterfront, northwest to the neighborhood De Veranda was selected Image courtesy OMA
2018年12月21日,OMA / David Gianotten完成了在Maas的新Feyenoord体育馆方案设计。新体育馆将拥有63,000个座位并将成为荷兰最大的足球场。这是一个部分位于Maas河上方的标志性建筑展现出了Feyenoord现有的De Kuip体育馆的DNA:它完美的碗型结构由靠近球场的连续弯曲结构构成。从每个座位上,观赛者都可以欣赏到球场的盛况。体育馆是多功能的,可以在非比赛日进行各种大型活动,如音乐会和大型集会。体育馆周围的大厅由OMA与Lola Landscape一同设计,这是一个独特的公共空间,既可以看到体育馆内部和鹿特丹天际线、也可以俯瞰河流。
▼新Feyenoord体育馆,new Feyenoord Stadium Image courtesy OMA
▼建筑外围滨河公共空间,waterfront space at the exterior Image courtesy OMA
▼大厅既可以看到体育馆和鹿特丹天际线、也可以俯瞰河流, space with views both into the stadium and over the river and Rotterdam’s skyline Image courtesy OMA
Rotterdam, December 21, 2018 – OMA / David Gianotten have finalized the schematic design for the new Feyenoord Stadium at the Maas. With 63,000 seats the new stadium will be the largest football stadium in the Netherlands. An iconic structure partly located over the river Maas, the stadium design represents the DNA of Feyenoord’s current stadium De Kuip, with a perfect bowl shape formed by continuous curved tiers in close proximity to the pitch. From each seat, visitors will have a sensational view onto the pitch. The stadium is multifunctional and can be programmed with a variety of large-scale events such as concerts and congresses on non-match days. The main concourse around the stadium, designed with Lola Landscape, offers a unique public space with views both into the stadium and over the river and Rotterdam’s skyline.
▼新体育馆碗型结构继承了De Kuip体育馆的DNA,a perfect bowl shape represents the DNA of stadium De Kuip Image courtesy OMA
考虑到近期荷兰建筑成本增加,最终方案设计控制在场馆预算范围内完成并且充分满足了Feyenoord优化商业的需求。新的Feyenoord体育馆是鹿特丹南部Feyenoord大规模城市总体规划的一部分,这个城市规划是由OMA、Feyenoord城市足球俱乐部、Feyenoord城市项目小组和鹿特丹市政府在过去2年半中合作设计的。
The final schematic design can be realized within the budget for the stadium, taking into account the recent increase in construction costs in the Netherlands, and fully accommodating the needs of Feyenoord’s optimized business case. The new Feyenoord stadium is part of a larger urban masterplan for Rotterdam South – Feyenoord City – that has been developed by OMA in collaboration with Football Club Feyenoord, Stadium Feijenoord, the Feyenoord City project team, and the municipality of Rotterdam over approximately the past 2.5 years.
▼体育馆成为城市催化剂,the stadium becomes catalyst of the city Image courtesy OMA
OMA执行合伙人、建筑师David Gianotten说:“我们对设计方案能够批准感到非常高兴。对于Feyenoord球迷、球员和荷兰国家队来说,新的Feyenoord体育馆将是标志性的和充满激情的,正如历史悠久的de Kuip体育馆一样。现在,Feyenoord体育馆满足了欧足联所有的顶级规定,并且在当代体育馆设计中树立了新的标杆。我们期待着设计最终完成并在我们的家乡鹿特丹看到体育馆完工。”在Feyenoord正式批准方案设计后,OMA将进行体育馆的详细设计。新体育馆计划于2023年开放,项目由David Gianotten、 Kees van Casteren 和Shinji Takagi一同领导完成。
David Gianotten, Managing Partner–Architect of OMA: “We are very excited to receive approval for Schematic Design. The new Feyenoord Stadium will be as iconic and intense for the supporters and players of Feyenoord, and for the Dutch national team, as the historic Stadium de Kuip has been – but now fulfilling all top level UEFA regulations, and setting a new benchmark in contemporary stadium design. We look forward to finalizing the design and seeing the completed stadium in our hometown of Rotterdam.” Following the official approval of the schematic design by Feyenoord, OMA will proceed with the detailed design of the stadium. The new stadium is planned to open in 2023. The project is led by David Gianotten with Kees van Casteren and Shinji Takagi.
▼体育馆模型,stadium model ©Frans Parthesius
▼公共功能图解,public function program
▼体育馆及场地抽测,axonometric drawing of the stadium and site
▼体育馆中央区域轴测,stadium concourse axonometric drawing
▼剖面,section
▼立面图,elevation
Status: Schematic Design Clients: Stadion Feijenoord NV, Feyenoord Rotterdam NV Location: Rotterdam Site: Rotterdam-Zuid Program: New football stadium Feyenoord 78.000m2 Partner-in-Charge: David Gianotten Associates-in-charge: Kees van Casteren Project Architect : Shinji Takagi Team: Andrea Tabocchini, Andrew Keung, Aris Gkitzias, Emma Lubbers, Hanna Jurkowska, Lex Lagendijk, Max Scherer, Stefano Campisi COLLABORATORS Project Management: Projectbureau Feyenoord City Landscape Architect: LOLA Landscape Architects Cost consultant: IGG Structure and MEP consultant: Royal Haskoning DHV Consultant: Chris Jopson Others: DGMR, Gemeente Rotterdam, Security Management Group, Spark, Peutz, Philips Lighting, Techniplan, TGM Photograph by Frans Parthesius, Courtesy of OMA
{{item.text_origin}}



