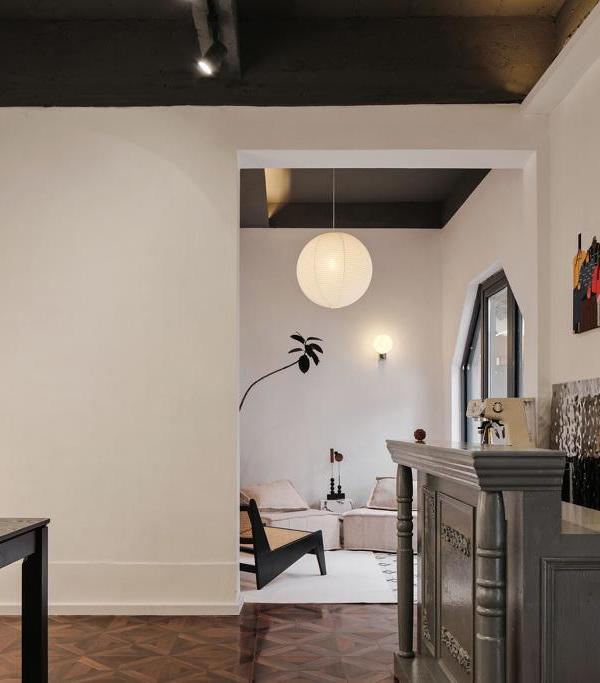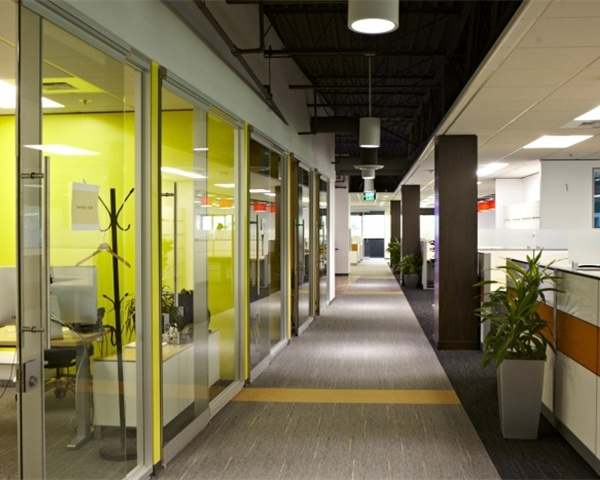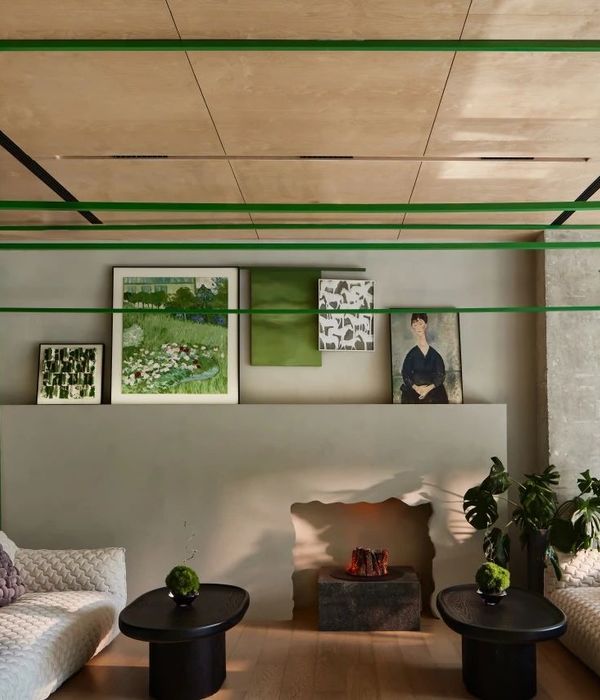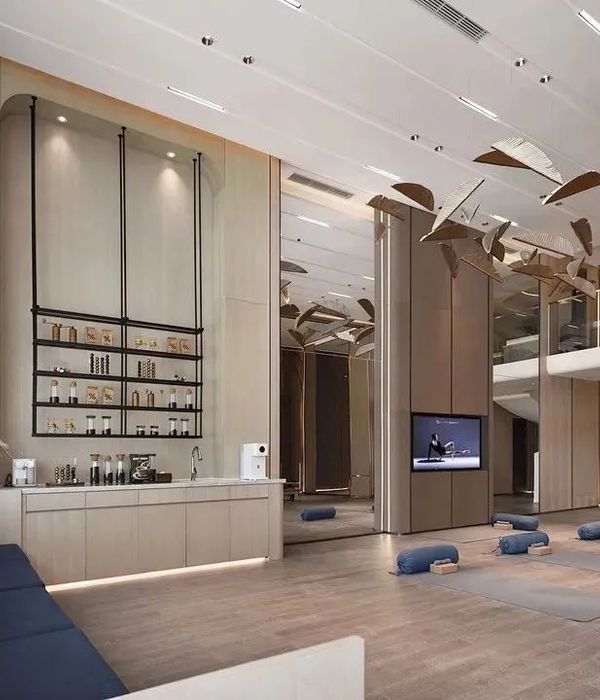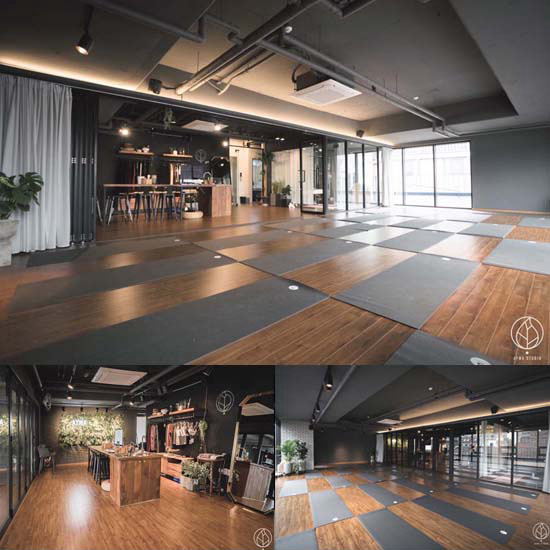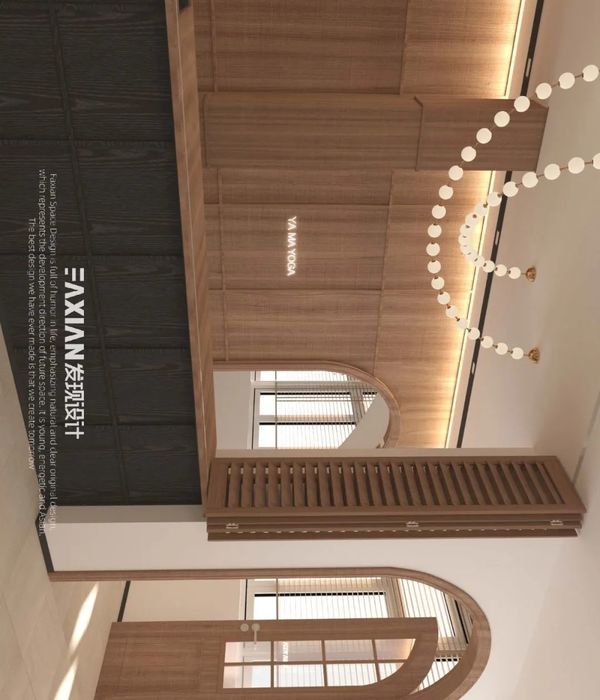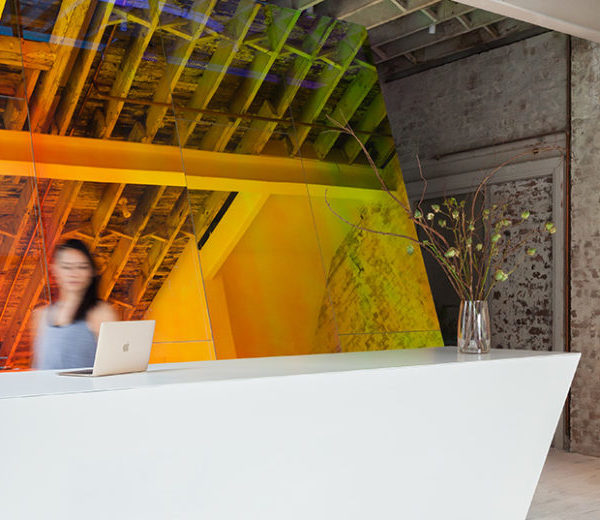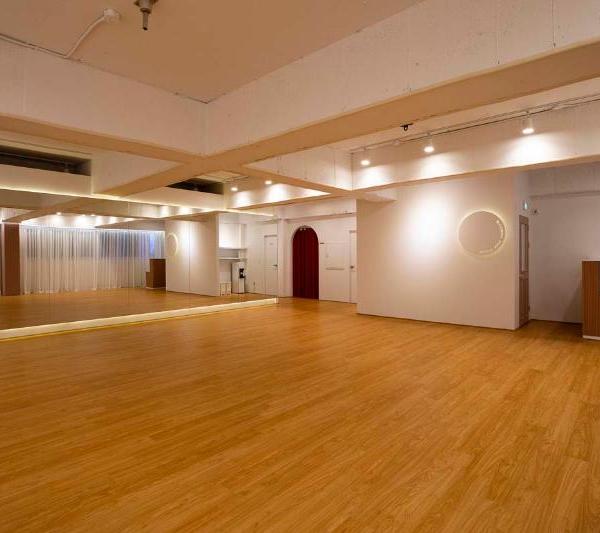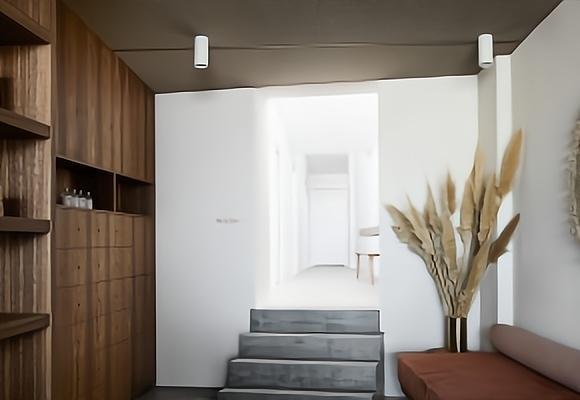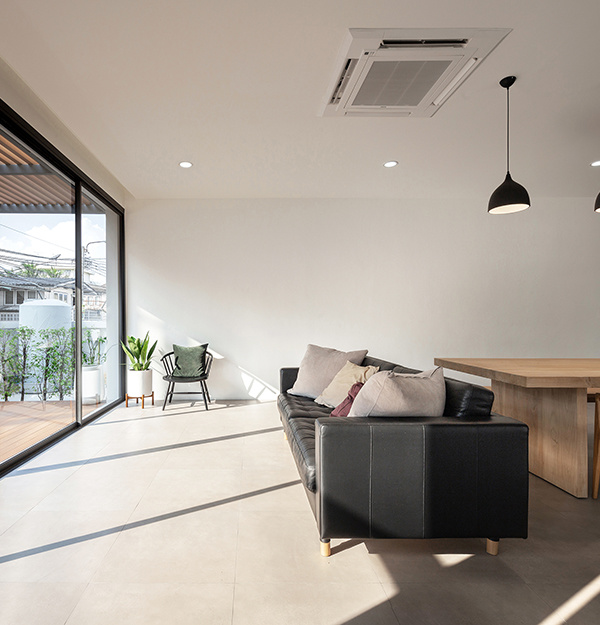Bristow Proffitt Studio ushered in new life while honoring the old when designing the update to the Scoville Memorial Library in Salisbury, Connecticut.
This project addresses the larger issue of American attitudes towards the restoration of historic structures. Scoville Memorial Library has the distinction of being the first publicly funded library in the United States. The task was not simply a dialing back of the clock: it was a fearless effort by the trustees to push forward to expose and celebrate the old, yet lend weight to the new work of our own era.
Incision and insertion: above a dropped ceiling, Bristow Proffitt Studio found a glorious barrel vault from which to hang a dancing chandelier. Behind a wall we found the remains of 2 fireplaces that once warmed the main space. We chose to mark these by wrapping them in blackened steel and inscribing a quote from Scoville’s first librarian. We cut a hole in the floor and dropped in a bronze and oak stair, now allowing access to a children’s library, garden, and rear parking. Our in-house workshop created sculptural interventions for the front desk, stairs, railings, doorways and many of the furnishings, all using materials of appropriate gravitas. We then combined color and fabrics to the orchestration. Our overall approach was to be careful, thoughtful and enriching.
On a pragmatic level, this project addresses the need for libraries to re-invent their role in the community. Once a quiet place of study, Scoville is now a more vibrant place for exchange. By creating areas for all types of study, communication, and activity, we addressed the needs of all types of patrons. A teleconference nook is available for business exchanges. A music and art nook is free for comfortable book browsing. The elegant tower room is now enclosed in bronze and glass doors and is available for meetings. Its stainless table literally reflects the intricate ceiling plasterwork above: one looks down to look up!
In this project, one small move made all the difference. We found that if we cut one small hole in the floor, we could drop in a new stair that gave us access to an underutilized above-ground basement. This basement, with the addition of large glass windows, could become the new Children’s Library. By adding an entry door, this new space could open onto a beautiful landscape with stream, a great place for a new Children’s Garden. An additional benefit was that now there would be direct access to the rear parking lot: until now, patrons parked in the back and had to walk in the grass to the front, a nightmare for parents with strollers and old people in the rain! Best of all, these moves returned the glorious reading room and fireplace upstairs to adult use.
Now we could consolidate some stacks to form a teen reading area, reclaim the Tower Room as a glassed-in meeting room, and free the circulation room from stacks. By exposing its long-hidden barrel vault, we truly made a public forum, a place for chance meetings and long conversations, set in the timeless grandeur of space.
Architect: Bristow Proffitt Studio Photography: Garrett Rowland
9 Images | expand images for additional detail
{{item.text_origin}}

