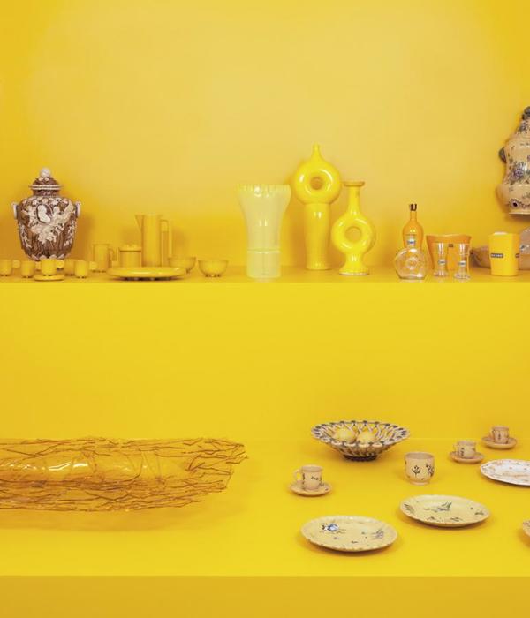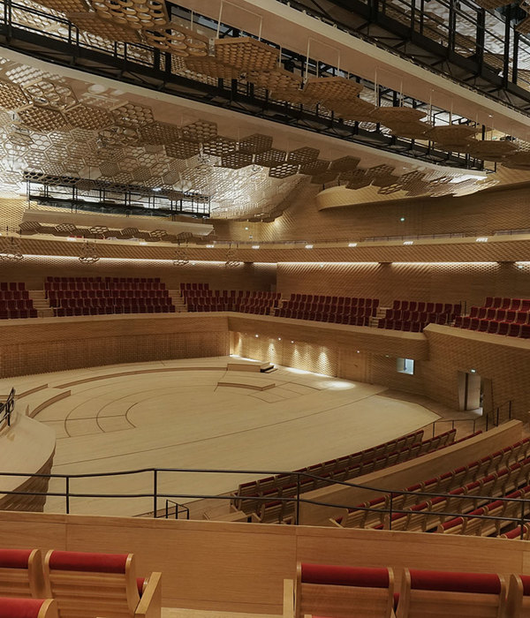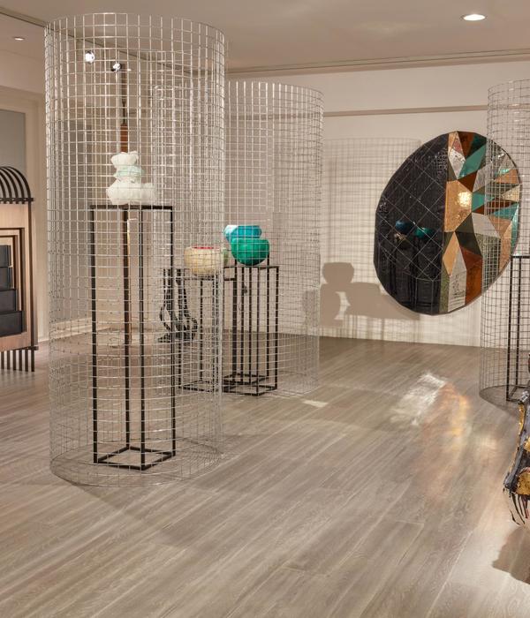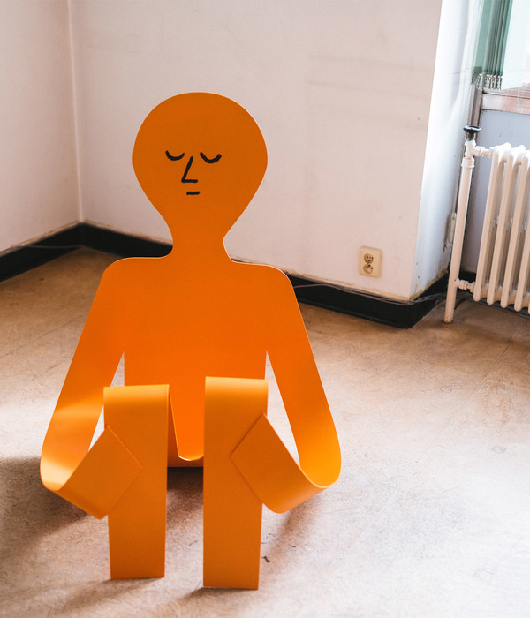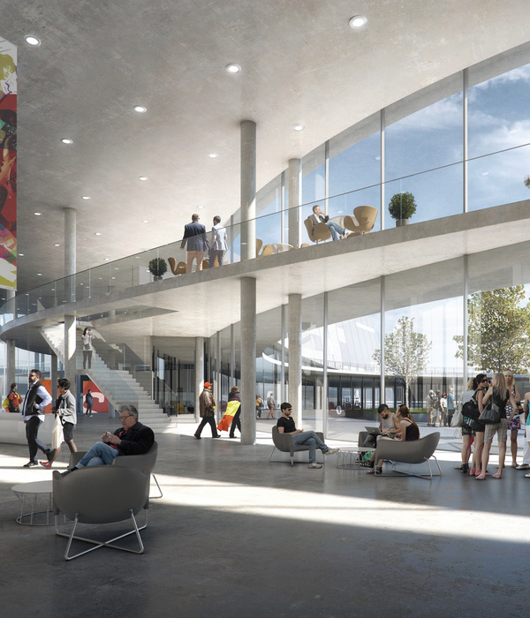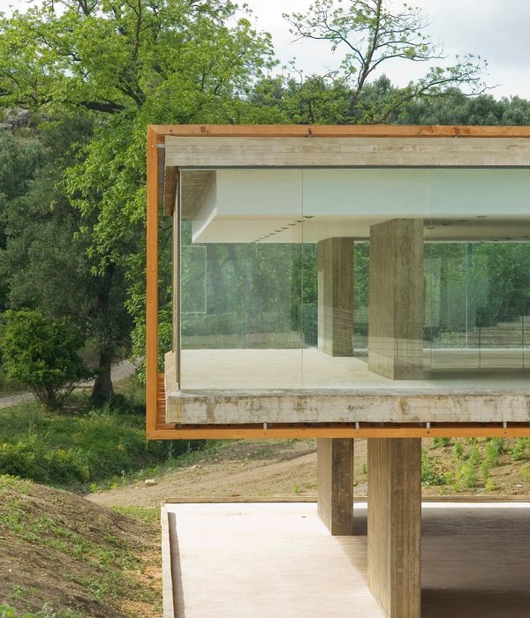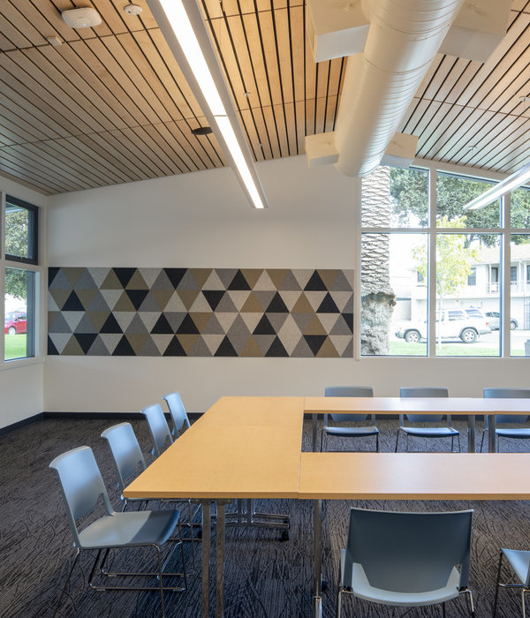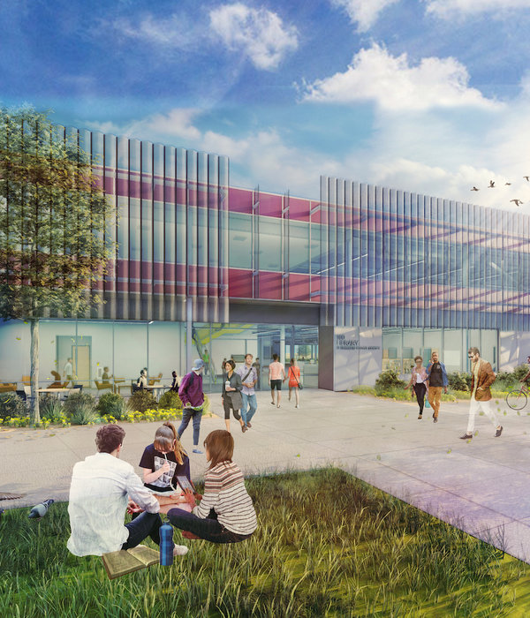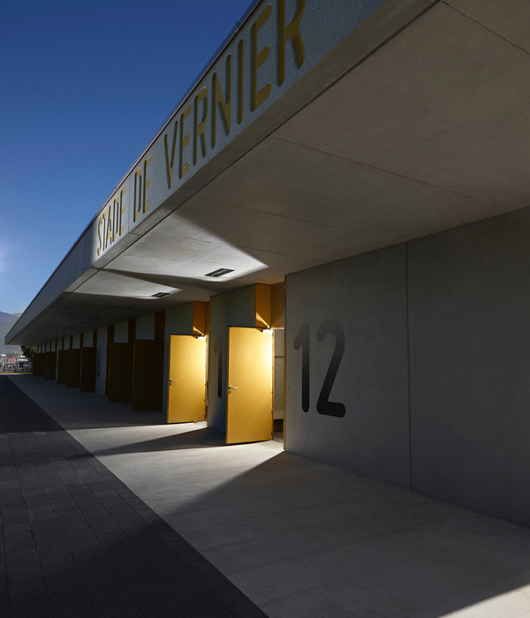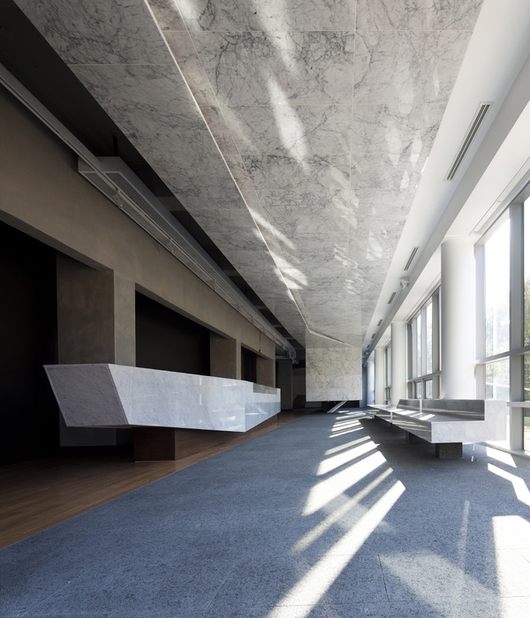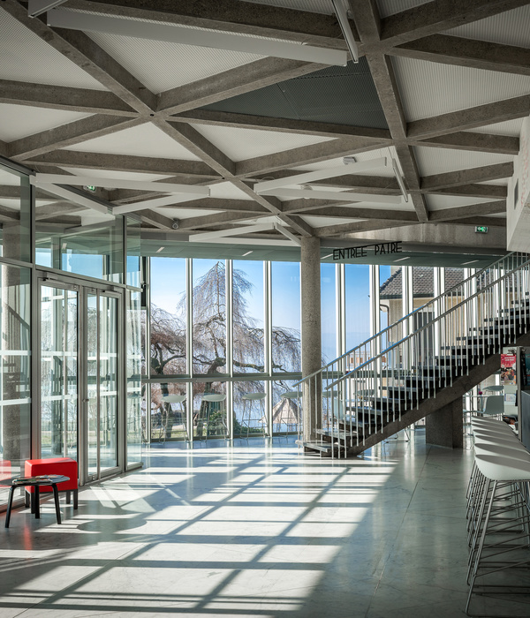Architect:Vielmo architects
Location:70806 Kornwestheim, Germany
Project Year:2014
Category:Offices Libraries Theaters
Redevelopment of the Cultural Center and new building of a library and a theatre hall.
Competition for realization 2009, 1st prize
Award “Beispielhaftes Bauen, district of Ludwigsburg 2013 – 2019″, Architektenkammer Baden-Württemberg, 2019
The new overall ensemble consisting of the redeveloped and converted cultural center and the new library building with cultural administration, conference hall and foyer areas, restores as a new urban building block the spatial contour of Stuttgarter Strasse and creates a striking spatial edge to the market square. The town hall tower – the landmark of Kornwestheim – will be integrated into the urban development and architectural concept. The 2-storey atrium of the library relates visually and spatially to the town hall tower and creates an interaction of interior and exterior space. The new building is the urban planning keystone of the cultural square of the city center in Kornwestheim.
All usage units are accessed via a central main entrance. The spacious foyers on the ground floor serve all functions and offer a representative setting for events. The foyer areas of the event hall – with stage and 720 seats – and the theatre hall – with a full stage and 420 seats – can be interconnected via mobile partition walls. The banqueting hall and conference area can be divided into two and can be used for a wide variety of different performance arrangements.
The central atrium of the library forms the social and cultural meeting point of the cultural center.
The building is barrier-free in all areas.
A sustainable energy concept with concrete core temperature control, geothermal energy and solar thermal energy was implemented. In the library, there is natural ventilation via flap control of the windows, as well as exhaust airflow and thermals above the atrium.
▼项目更多图片
{{item.text_origin}}

