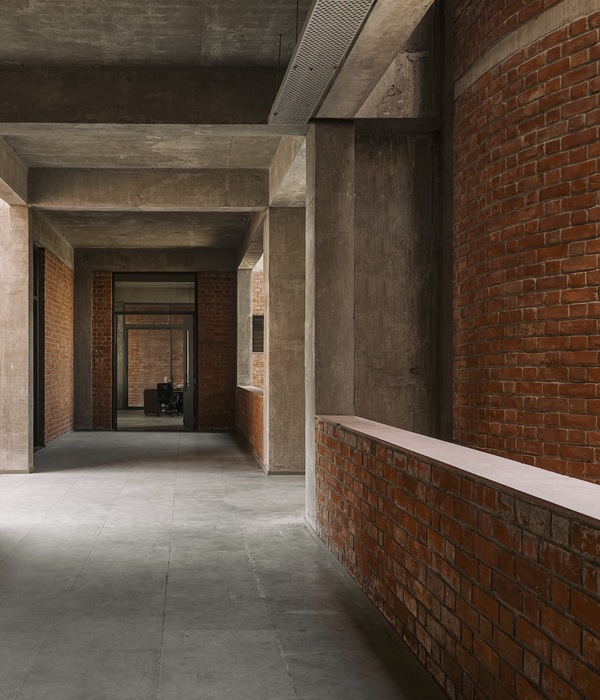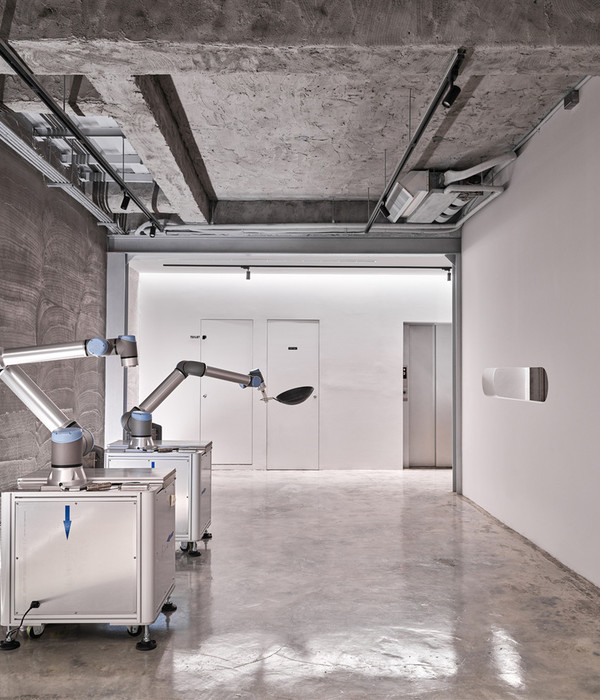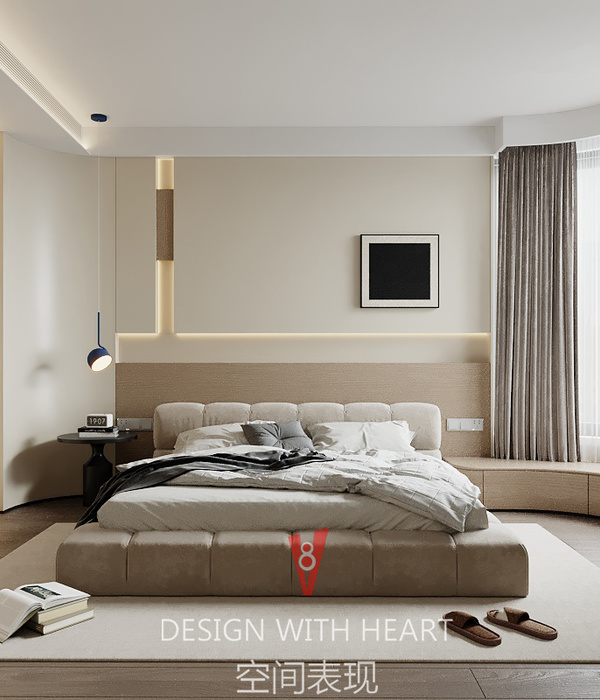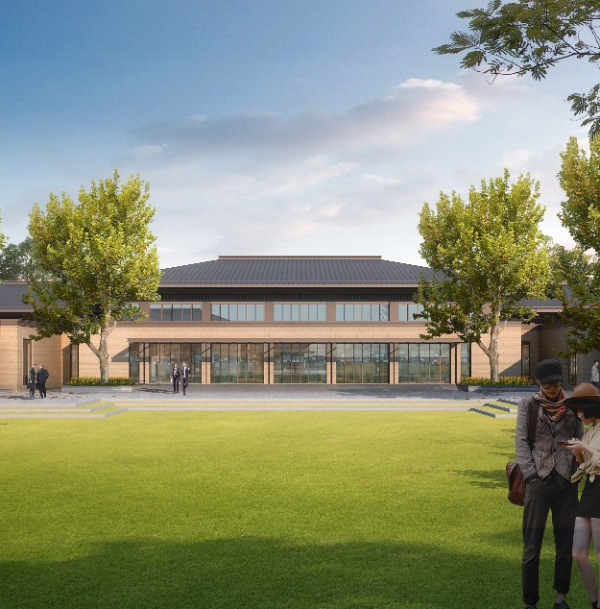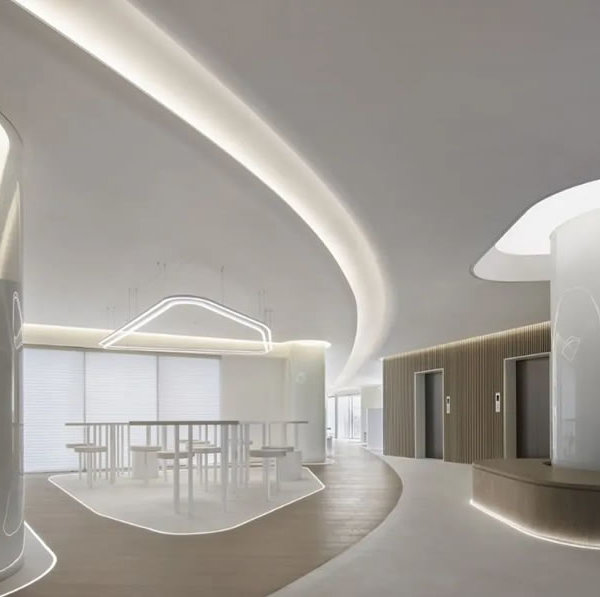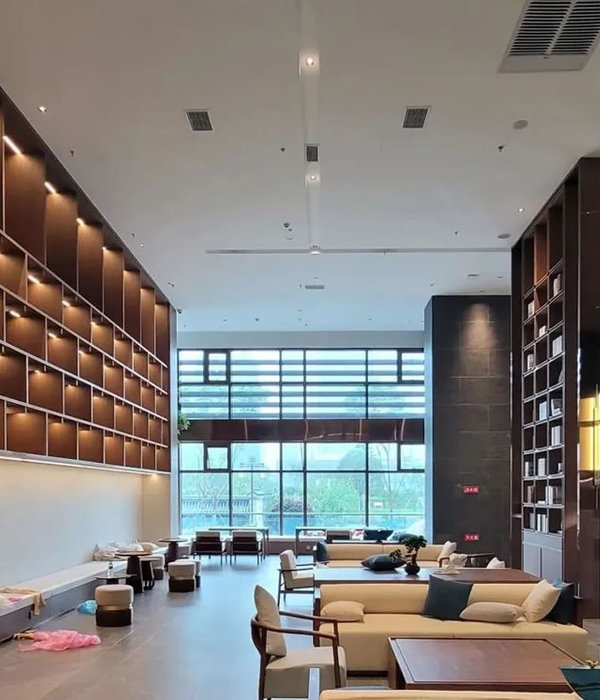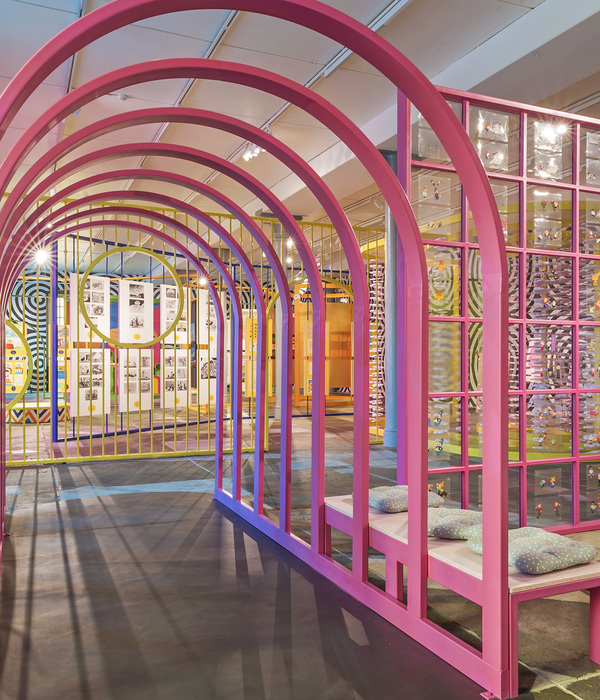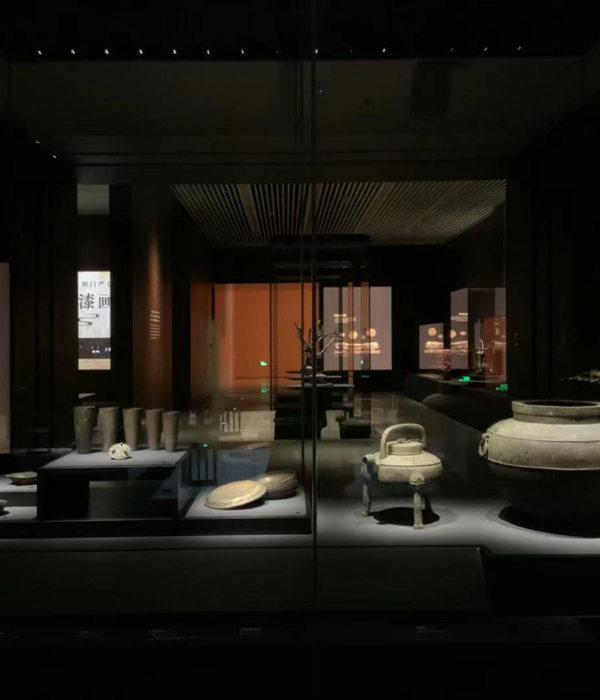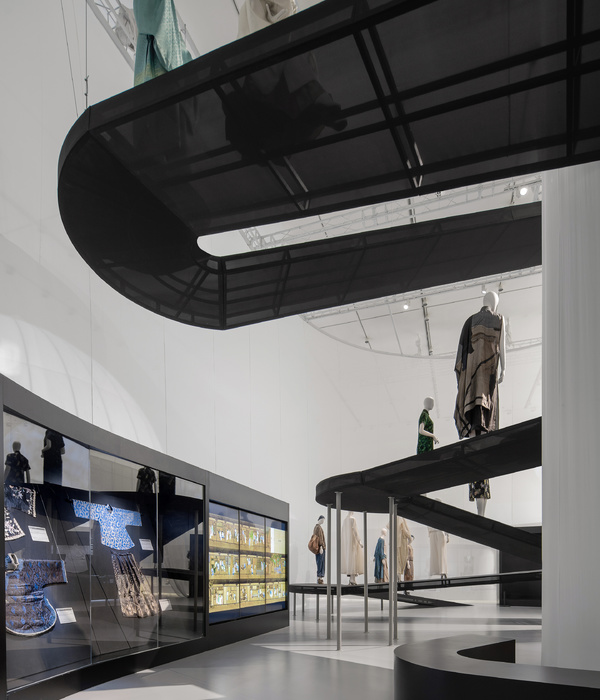Firm: UAO Design
Type: Commercial › Exhibition Center Office Showroom
STATUS: Built
YEAR: 2019
SIZE: 0 sqft - 1000 sqft
The sales department temporary exhibition center is "architectural landscape, public and indoor integration design works, the design of the temporary exhibition center continues to continue the first phase of the construction of three people, then it is also." The design is based on the logic of the wind model plane into the venue, in a row, there is a set of visiting streamlines in a series, divided into four: the front hall, the VIP hall, and the exhibition hall of the two round rooms, just to be separated, enclosing a central courtyard, and the central courtyard becomes the visual focus. Its project is characterized by: because it is a table, The inner courtyard has four walls with only one corner and the wall is closed, and this transparency transforms the "lost face" into a multi-level landscape with connotation.
At the beginning of the program, the project brings together their respective professions to solve problems in a harmonious and harmonious way. Architecture, interior, landscape and there is no upstream and downstream sequence of the design industry chain, and the design leader thinks about the whole case with unified thinking, researches each major and other majors, restricts each other and repairs each other.
{{item.text_origin}}

