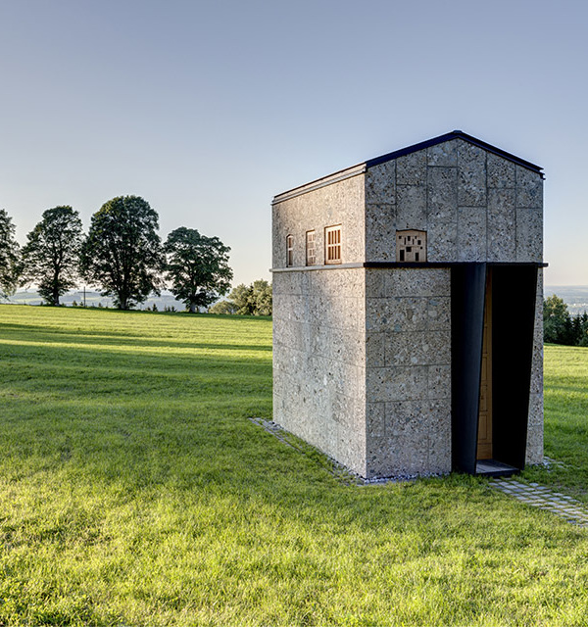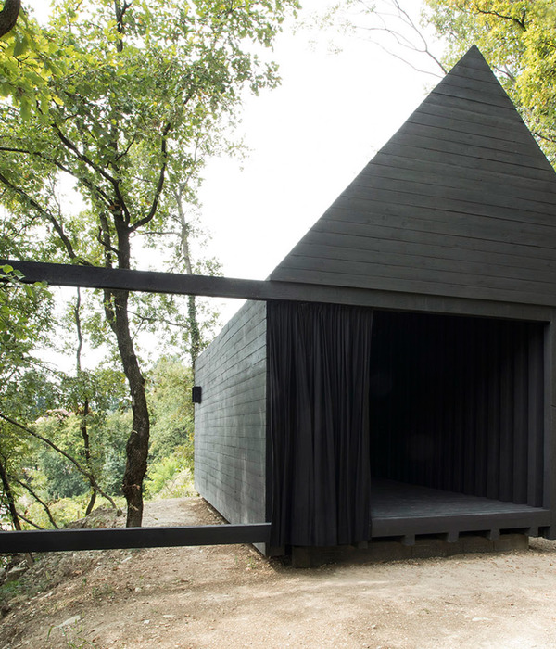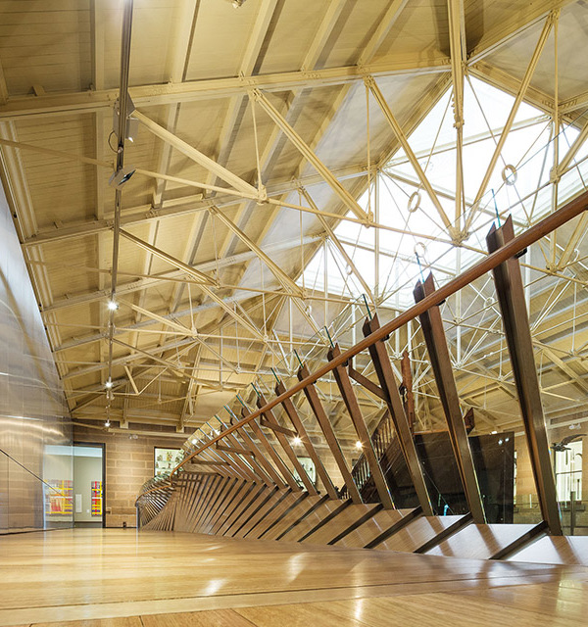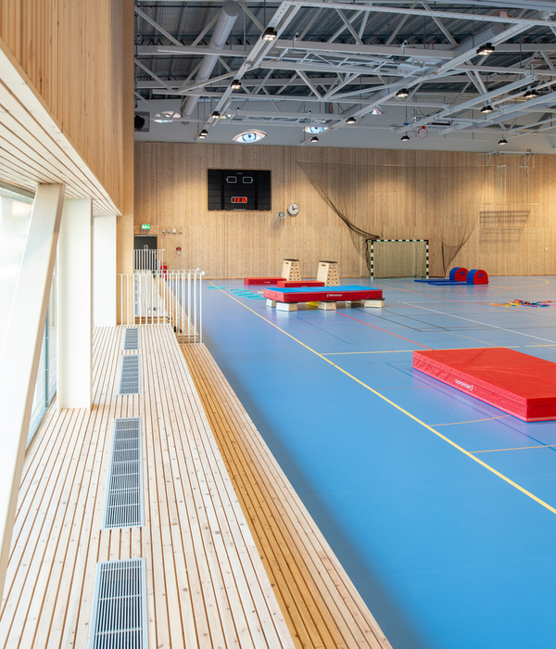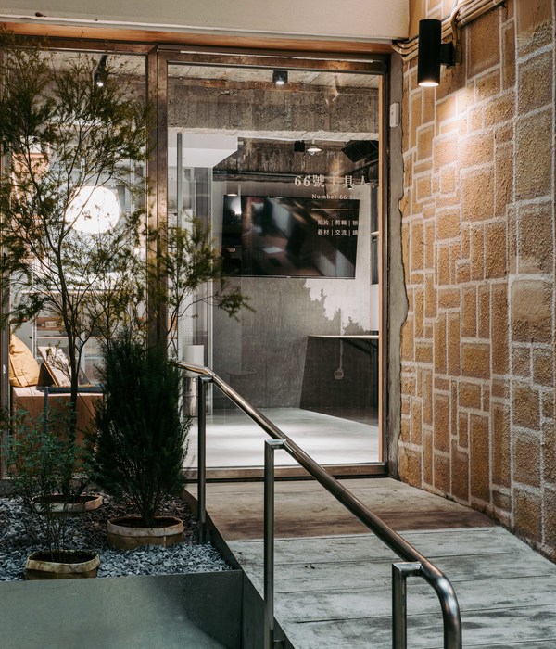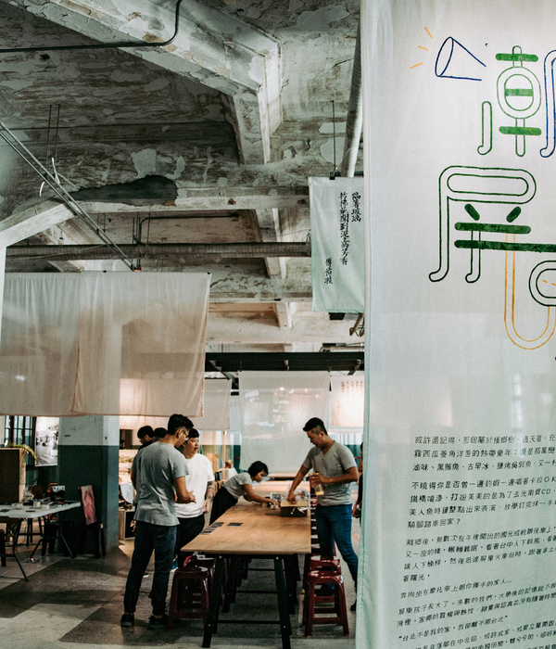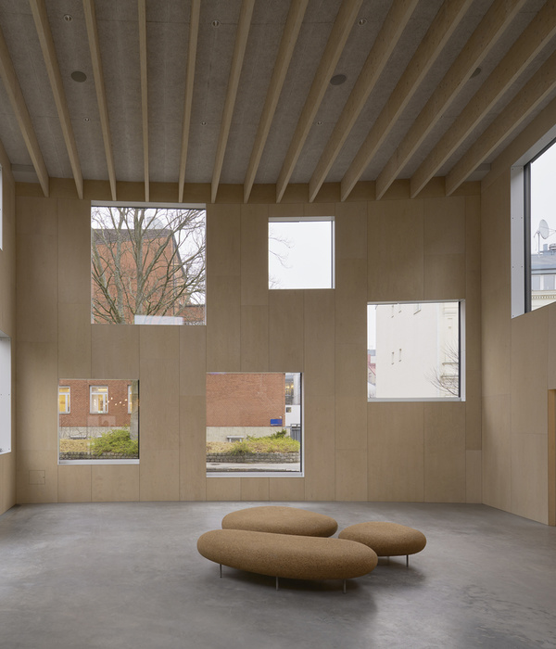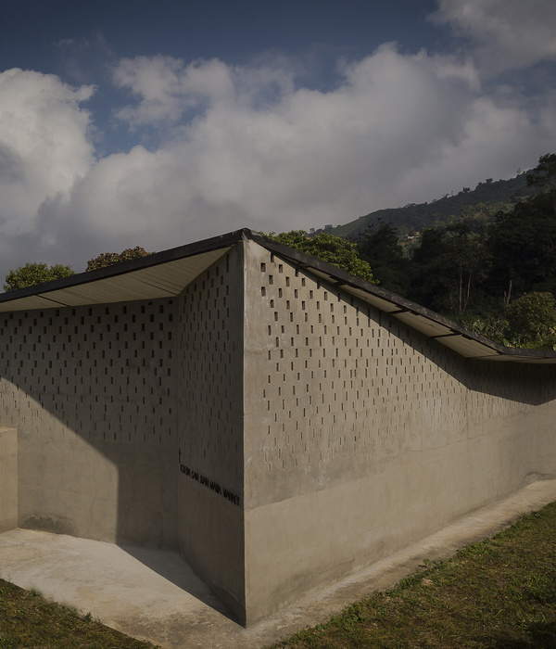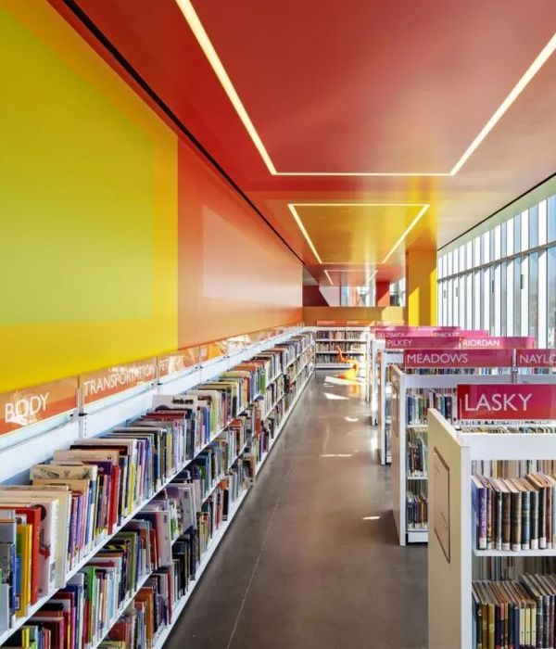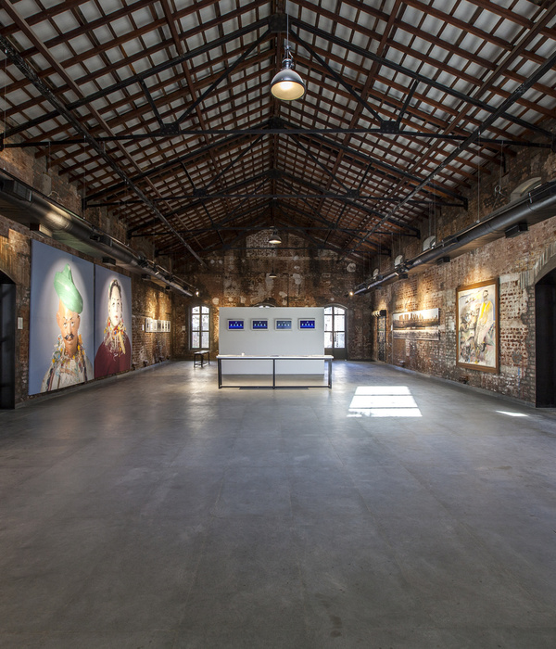Firm: Studio JCI
Type: Commercial › Bank
YEAR: 2008
SIZE: 10,000 sqft - 25,000 sqft
BUDGET: $1M - 5M
This Project is a high-end interior fitout for offices and retail space, located in the heart of the Korean Community in North York. The challenge to this project is in the creation of a strong retail presence from the Bank’s location on the second floor of a retail mall. As this global Bank’s first branch in Canada, it is paramount to create for the bank an identity that is distinctly Canadian while maintaining the standards of the bank’s global branding. In order to maximize the effects of natural light in the public banking areas, varying transparencies are achieved through the use of clear and sandblasted glass and wood screens. Full height wood doors are carefully composed with the wood screens and full height marble walls, emphasizing the singularity of monolithic design elements.
{{item.text_origin}}

