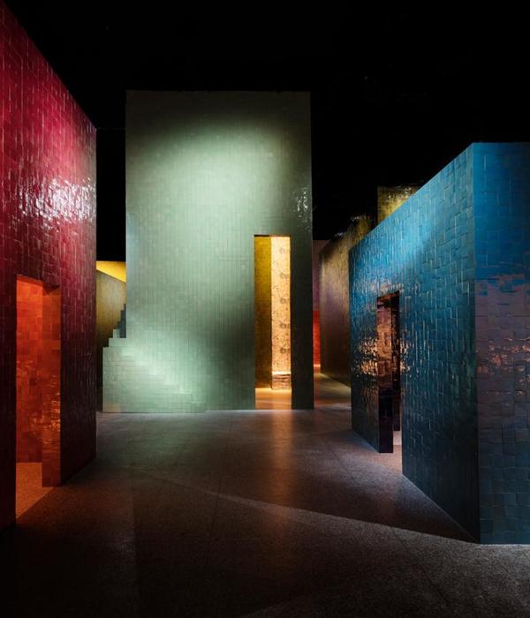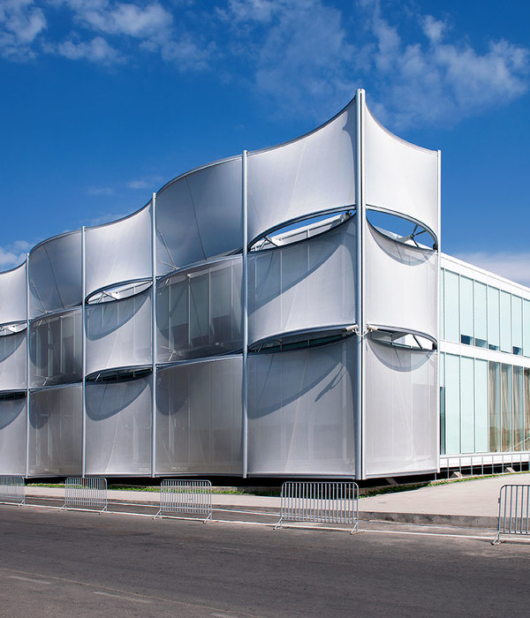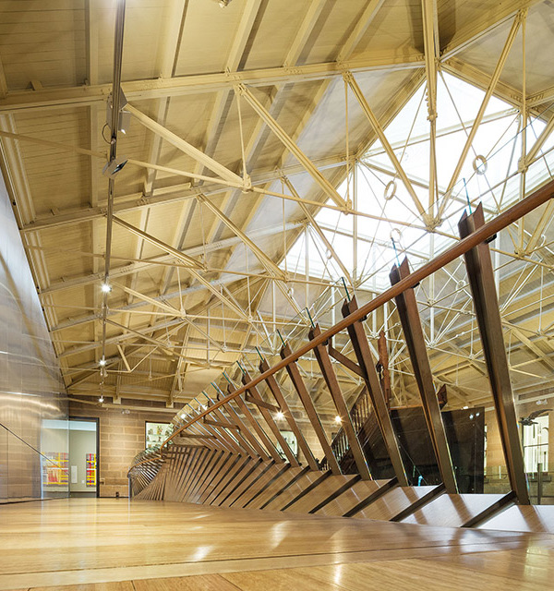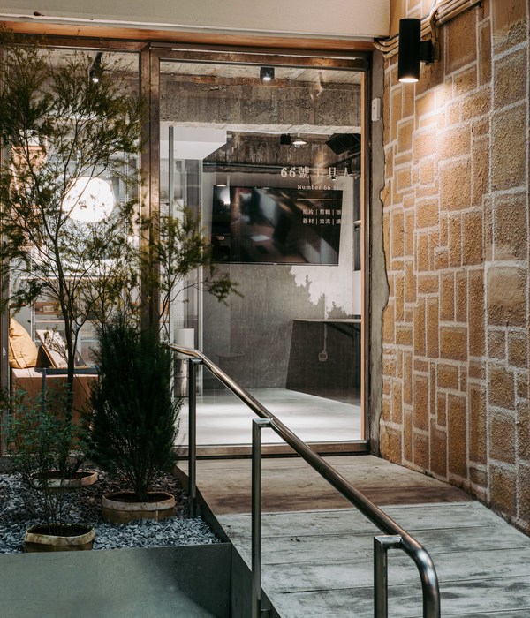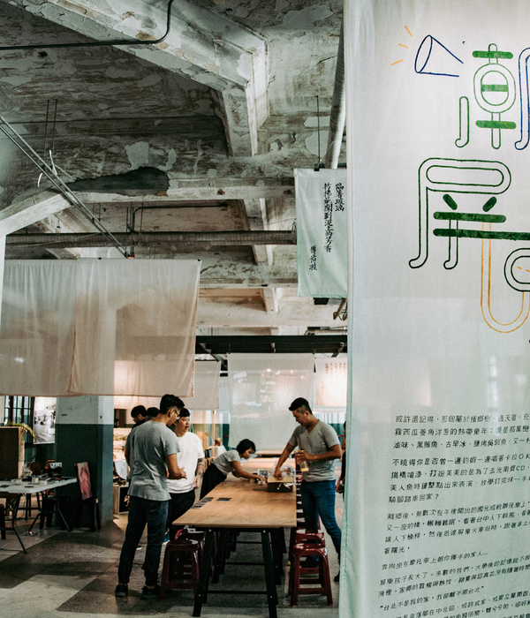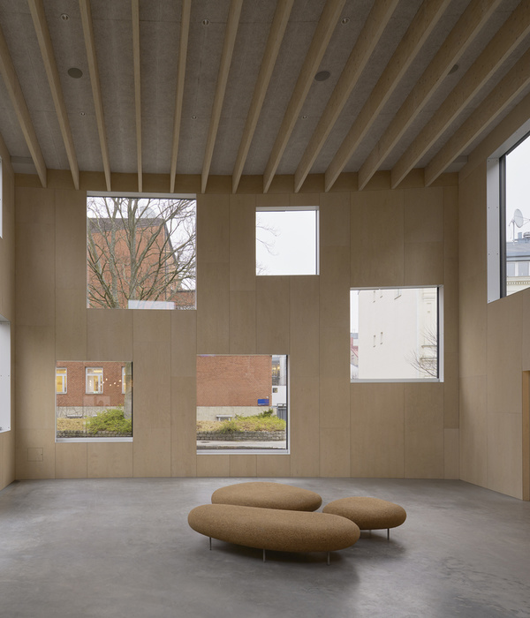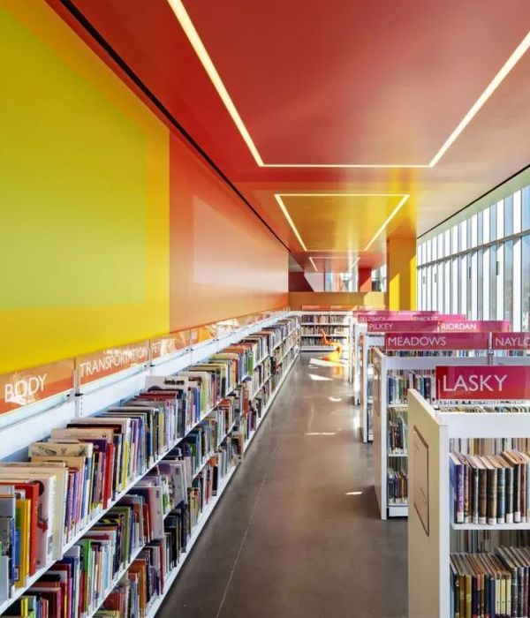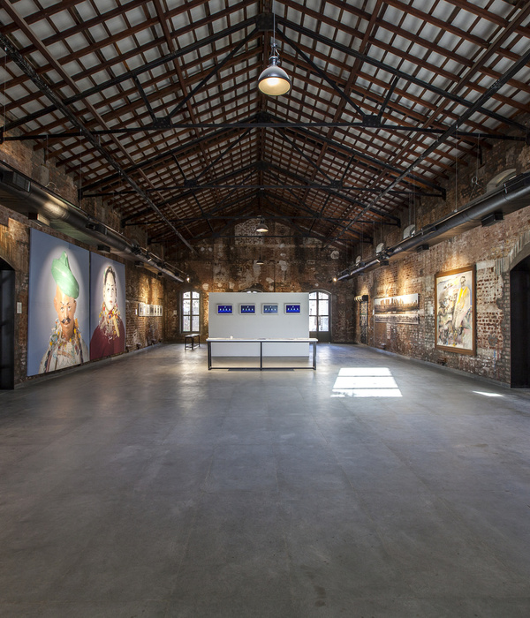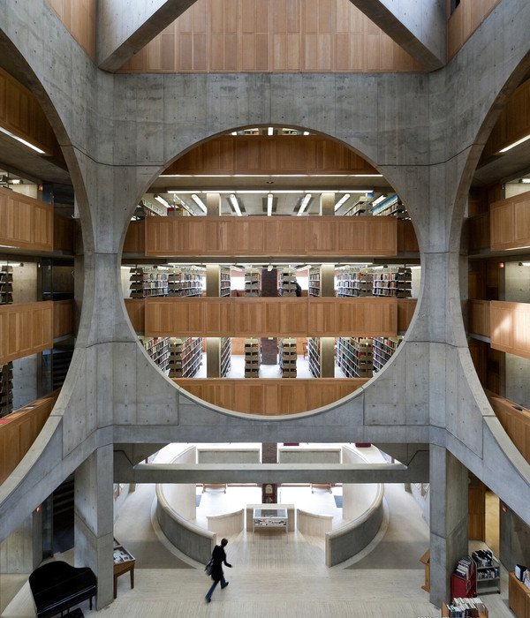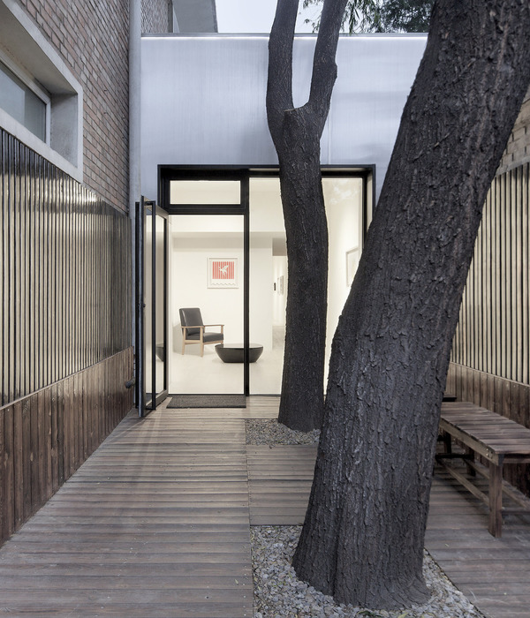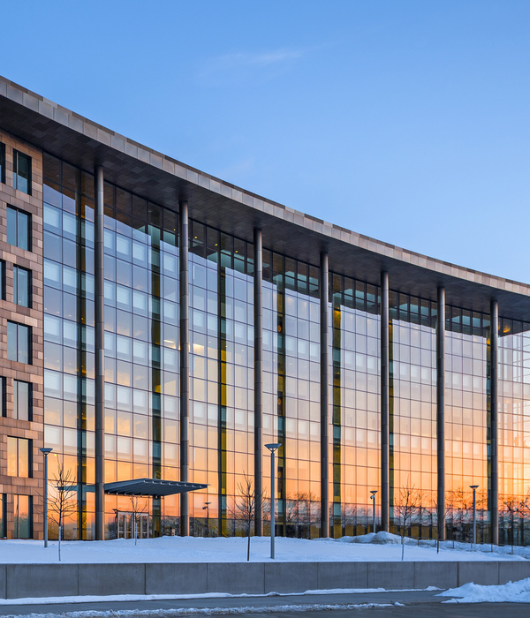Firm: Atelier Boter
Type: Commercial › Office Showroom Cultural › Gallery
STATUS: Built
YEAR: 2019
SIZE: 0 sqft - 1000 sqft
BUDGET: $10K - 50K
"The space I want is a design indiscernible", the documentary director tells.
The director looks for a space that is versatile to impromptus, a dynamic experience his work often demands.
We decided to create a space that is “under construction” to interpret the space the director asks for.
The construction of each element of the space stops right when the structural requirement meets; the general space is free of further renders.
The metal studs are exposed, the unpainted calcium silicate boards cover the metal structure only partially, the power sockets are installed on minimally cut wooden pieces; the wooden reinforcement above the sliding door is also left unconcealed as there is nothing to hide.
The only ceiling in the office area is to simplify the view the overly complex piping above, at the same time seals the opening of the piping closet that was unfinished from the previous users.
The only material used to fully cover the metal structure is the hollow polycarbonate panels in order to form a solid partition; through its translucency it displays the structural elements within it.
The general space inherits the concrete base structure. However, the wall surfaces had been heavily plastered. The attempt to remove the thick coat of plaster was halted due to excessive dust created during the grinding process. The remaining plaster on the upper wall was made into an artwork by our wall painter using white coating to improvise an organic paintwork; they say it’s an artwork made by the halt of construction.
As the learning compound serves mainly students with disabilities, we anticipate the 1.2 x 1.2 meter platform right before the sliding door to provide a mental preparation for the students, with the 1.8-meter-long planter as a welcoming gesture. We deliberately chose plants with obvious branches that allow a peep through to the moon-like light when it’s dark.
What we contemplate in the design is not whether the dimensions comply with the regulations for disabled access, but whether the people with disabilities can experience the beauty of "slowness" – that should not be peculiar to them, but a mutual enjoyment.
{{item.text_origin}}

