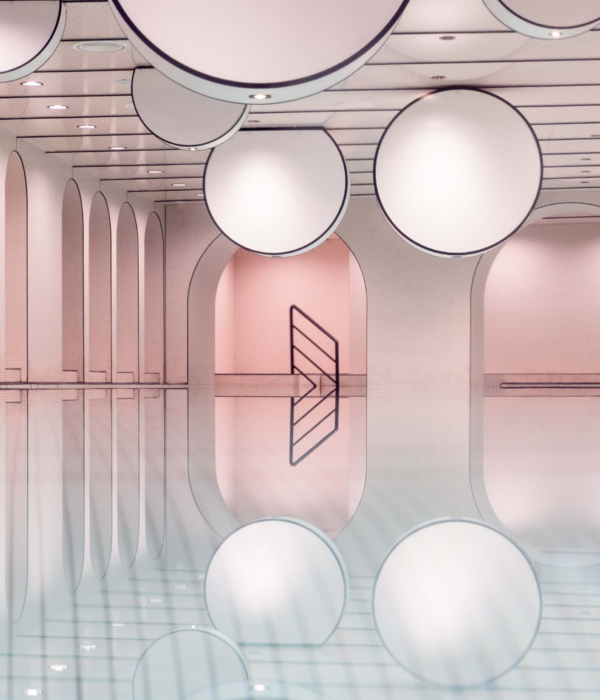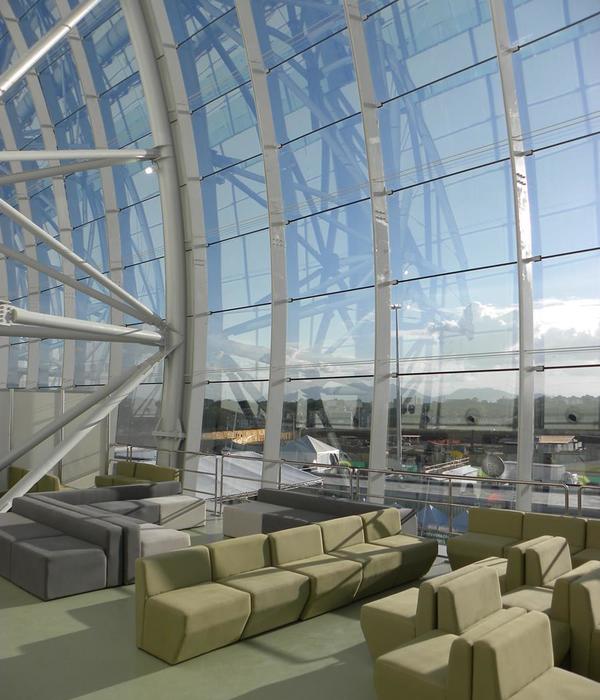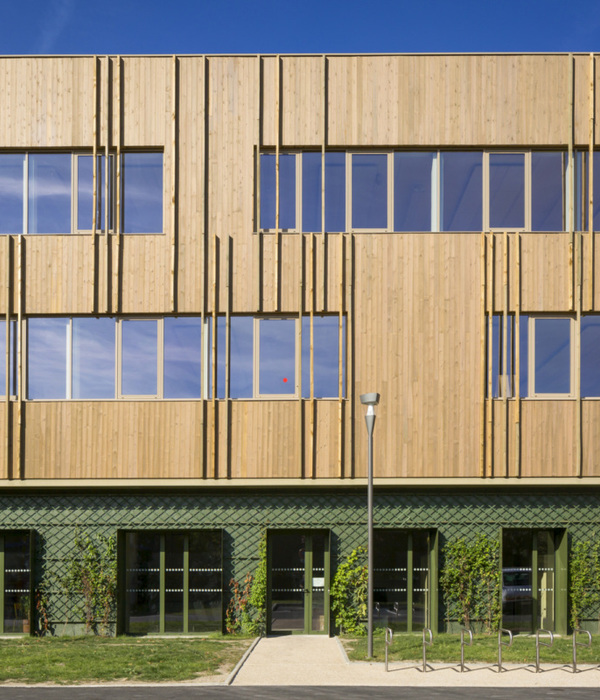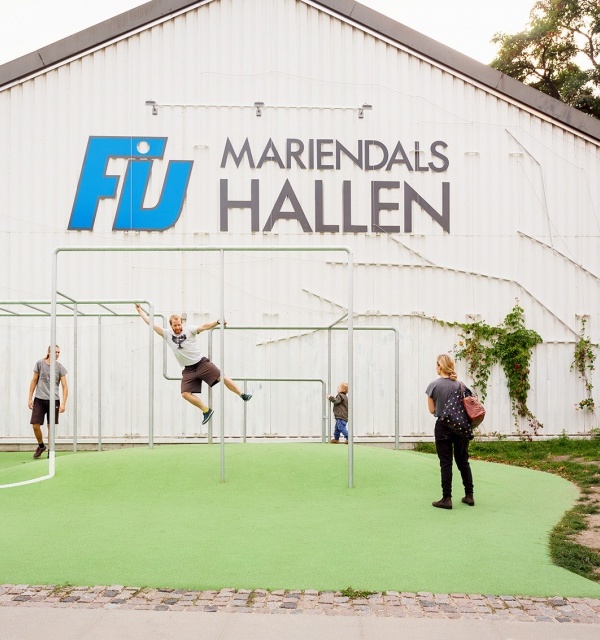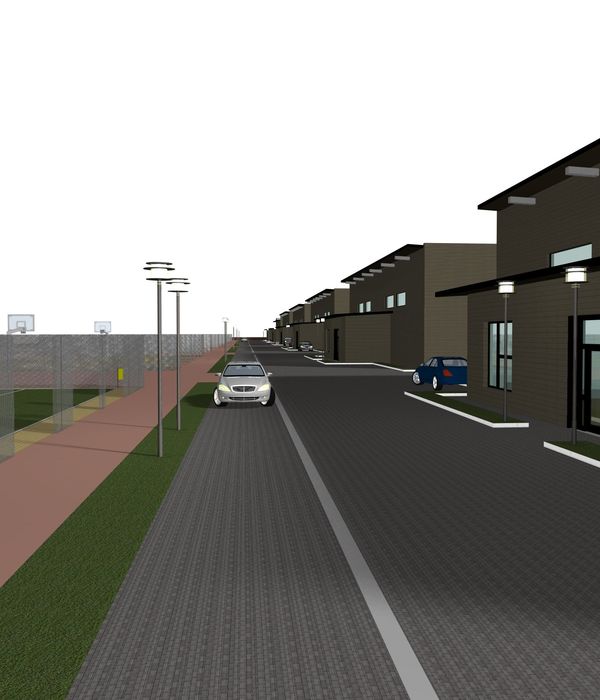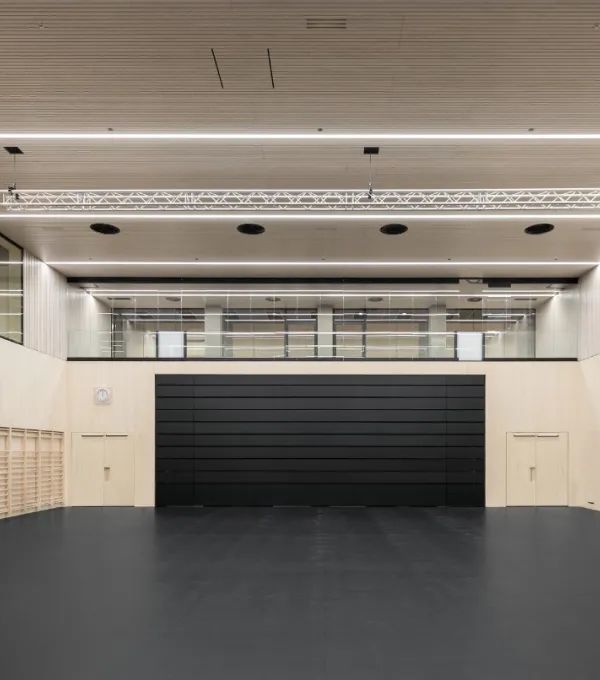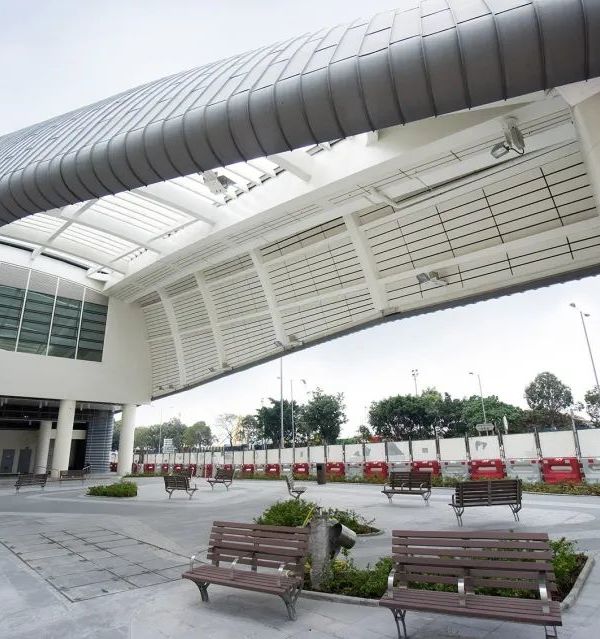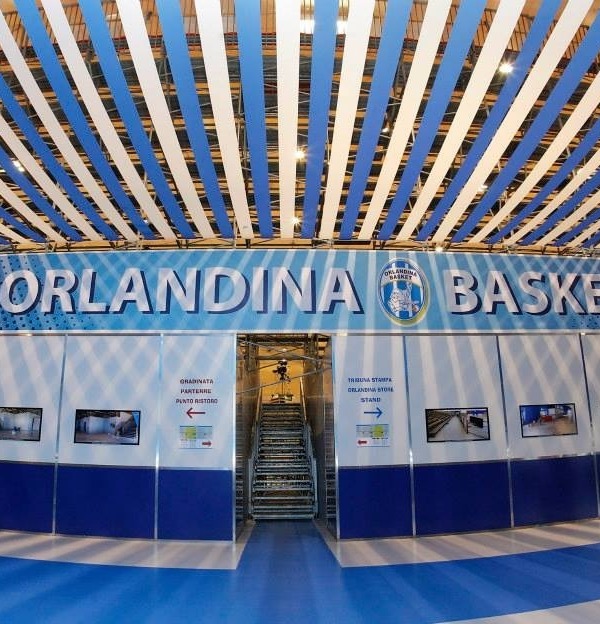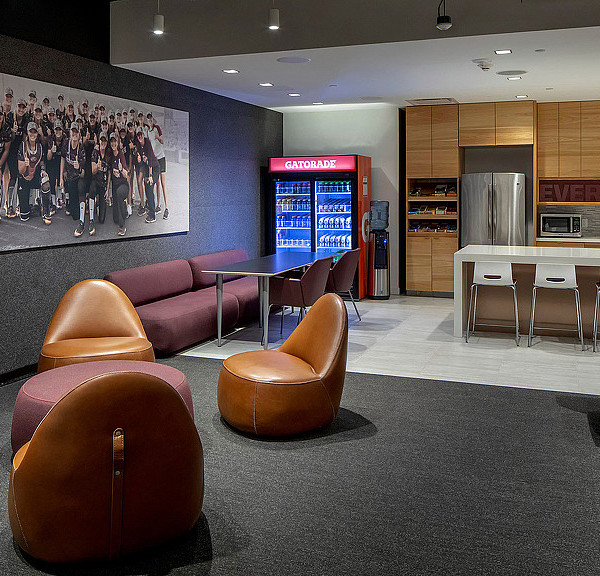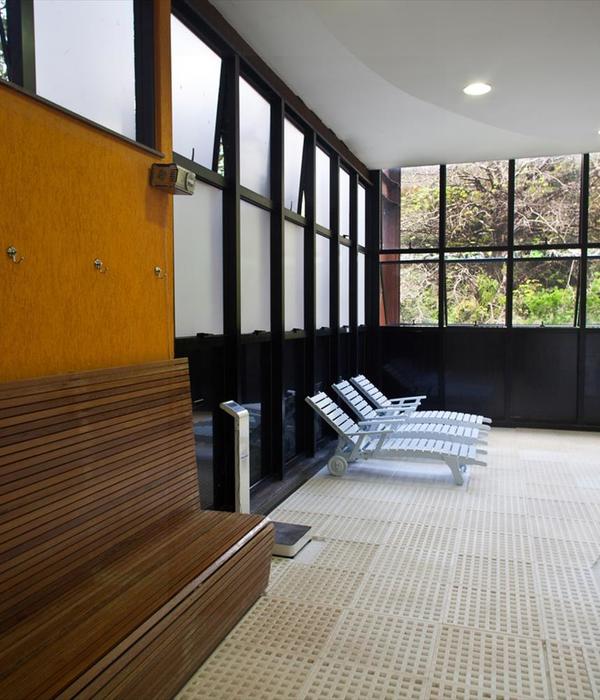▲
更多精品,
关注
“
搜建筑
”
新图书馆坐落在市政府拥有的一处占地2.5英亩(约合1.5公顷)的房产上,位于市场街(Market Street)以东的Mission Inn大道(Mission Inn Avenue)上,步行即可到达Mission Inn和该市的文化和商业区。
两层的图书馆体量坐落在36英尺高的巨大的混凝土桥墩上,创造了一个8900平方英尺阴凉的户外公共广场,作为第二阶段paseo的入口。新的露天广场将举办晚间表演、每周的农贸市场、书展和其他社区活动。新的城市档案馆、社区房间和图书馆之友书店位于广场周边的街道水平。
The new library sits on a city-owned 2½ acre property, east of Market Street on Mission Inn Avenue, within walking distance of the Mission Inn and the city’s cultural and business district. The two-floor library volume sits 36 feet in the air on massive concrete piers, creating an 8,900-square-foot shaded outdoor public plaza as the entrance to the phase two paseo. The new covered plaza will host evening performances, weekly farmers markets, book fairs, and other community events. A new City Archive, Community Room, and Friends of the Library Bookstore are at street level at the perimeter of the plaza.
图书馆可以看到北面的圣盖博尔和圣贝纳迪诺山脉。如果不是有幸生活或工作在高层建筑中,大多数居民是没有这种视野的。三楼35英尺高的体量从头到尾覆盖在一个扫荡的拱顶中,与巨大的南北朝向的窗户大致平行。
The elevated library provides views of the San Gabriel and San Bernardino mountains to the north. It is a view that most residents don’t have if they do not have the good fortune to live or work in a high-rise. The third-floor 35-foot-high volume is covered from end to end in a sweeping vault that roughly parallels the enormous north and south-facing windows.
成人阅览室和藏书区位于四楼,可以欣赏到南北景色,并在视觉上与三楼图书馆入口层相连。这一层包括当地历史阅览室,里面的家具来自河滨市1903年的卡内基图书馆,几个玻璃封闭的小组学习室,以及河滨市整个图书馆系统的行政办公室。
The adult reading room and collection areas are on the fourth floor, with views north and south, and are visually linked to the third-floor library entrance floor. This floor includes the local history reading room that contains furnishings from Riverside’s 1903 Carnegie Library, several glass-enclosed group study rooms as well as administrative offices for the City of Riverside’s entire library system.
儿童图书馆是通向广阔世界的入口,通过书籍和编程,鼓励孩子们发挥创造力和好奇心。它从天花板和墙壁表面的装饰开始,用饱和的颜色,以及照明的配置,让人联想到游乐场的摩天轮或旋转木马照明。故事时间,合唱,游戏,艺术和手工艺,都在这灯光下发生。
A children’s library is an entrance to a vast world, through books and programming, where children are encouraged to be creative and curious. It starts with the decoration of the ceiling and wall surfaces with saturated color, and the configuration of lighting, reminiscent of Ferris wheels or carousel lighting at the fairground. Storytime, sing-alongs, play, arts, and crafts, all take place below this canopy of lights.
混凝土桥墩包围了建筑的机械系统,支撑着111英尺的跨度,创造了8900平方英尺的阴影广场。河滨的夏季气温经常超过100华氏度。白天,这个广场用于农贸市场、食品卡车、书展和其他社区活动。在晚上,它是一个户外剧院和活动空间,并作为毗邻的社区会议室的前后功能空间。
Concrete piers, that enclose the building’s mechanical systems, support the 111-foot span that creates the 8,900 SF shaded plaza. Summer temperatures in Riverside often reach over 100 degrees. By day, this plaza is used for farmer’s markets, food trucks, book fairs, and other community events. By night, it is an outdoor theater and event space and serves as pre-and post-function space for the adjoining Community Meeting Room.
图书馆的入口是通过广场中心附近的玻璃和镜面的电梯。该广场将成为绿荫大道的最终北侧入口,随着图书馆广场开发项目的完成,该广场将连接Mission Inn大道和大学大道,该项目已被规划为街区大小的物业。
The entrance to the library is by way of glass and mirror-walled elevator near the center of the plaza. The plaza will be the eventual north entrance to the shaded paseo that will connect Mission Inn Avenue and University Avenue with the completion of the Library Square development that has been planned for the block-sized property.
平面图
立面图
剖面图
细部构造
电梯
露台
建筑师:Johnson Favaro
地点:美国
面积:40000平方米
年份:2021
更多精品 校园建筑
▼点击关注
本资料声明:
1.本文为建筑设计技术分析,仅供欣赏学习。
2.本资料为要约邀请,不视为要约,所有政府、政策信息均来源于官方披露信息,具体以实物、政府主管部门批准文件及买卖双方签订的商品房买卖合同约定为准。如有变化恕不另行通知。
3.因编辑需要,文字和图片无必然联系,仅供读者参考;
搜建筑·矩阵平台
作品展示、
招聘发布、更多相关
合作、宣传、投稿
联系
推荐一个
专业的地产+建筑平台
每天都有新内容
{{item.text_origin}}

