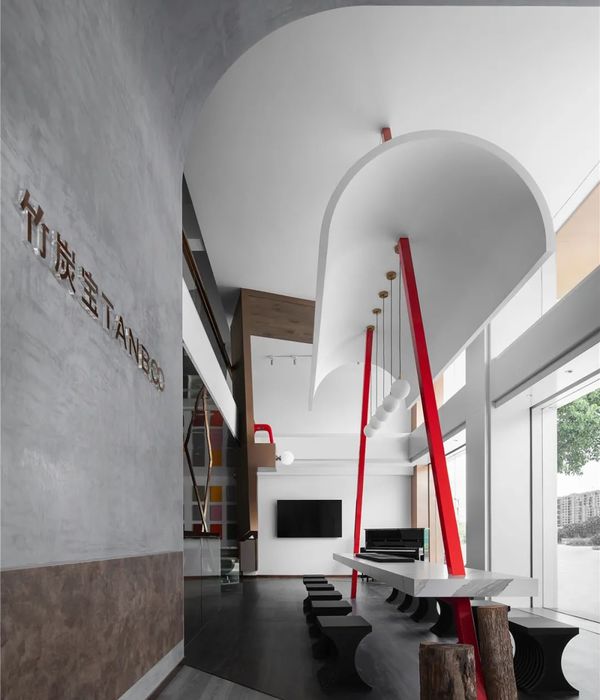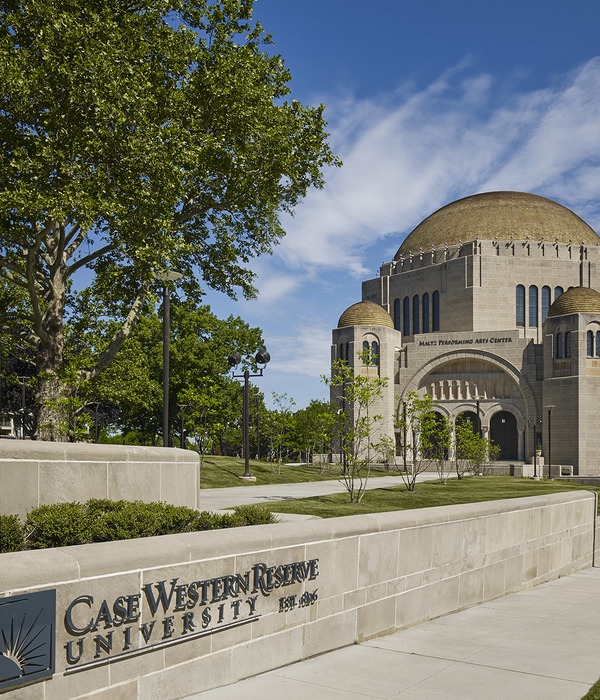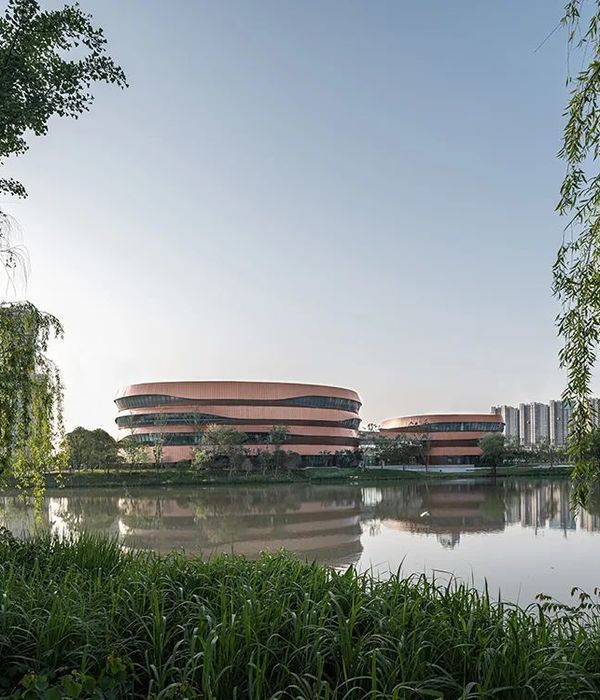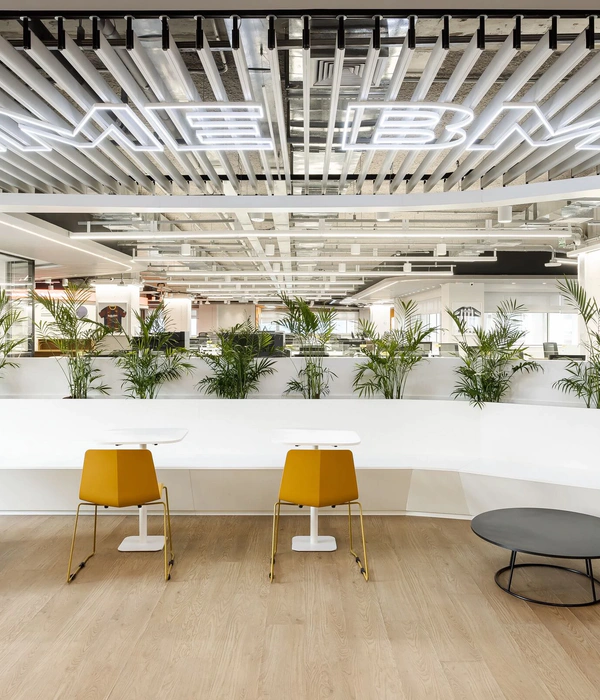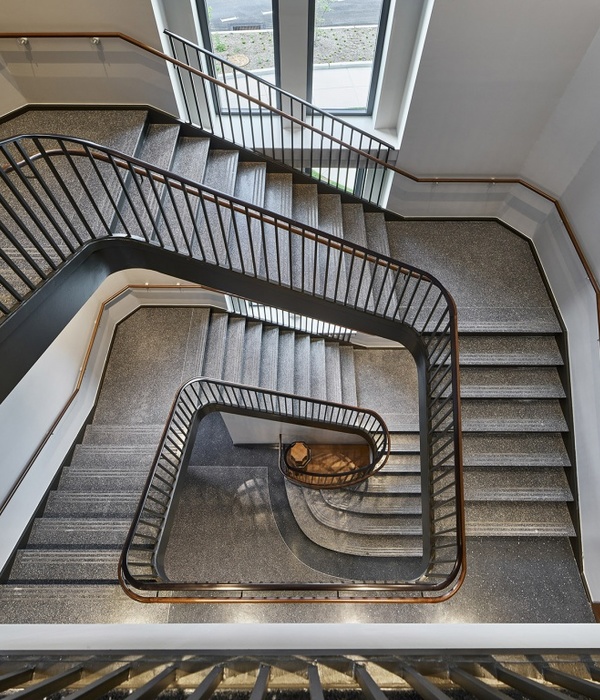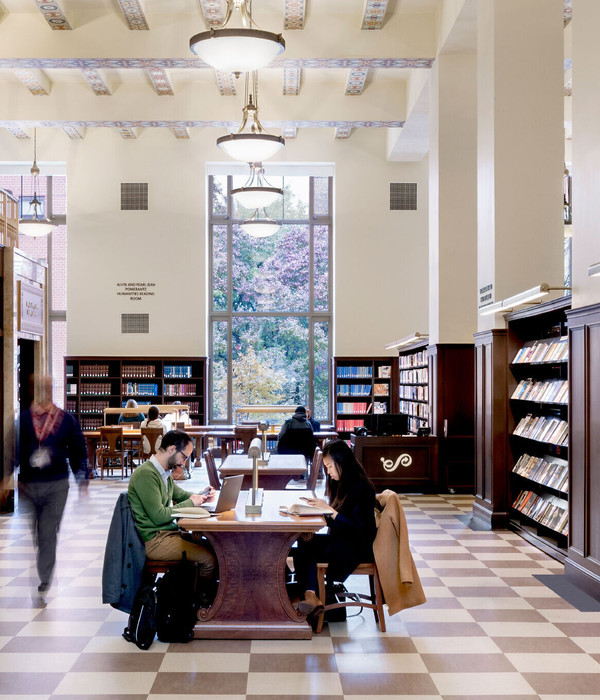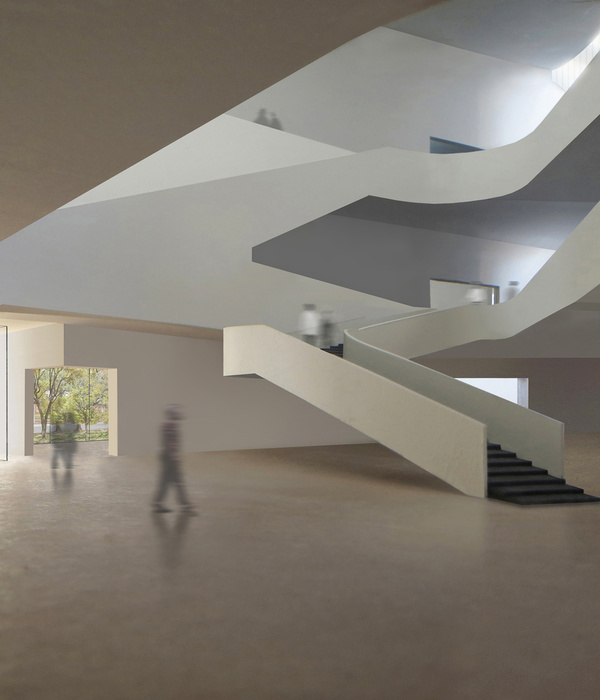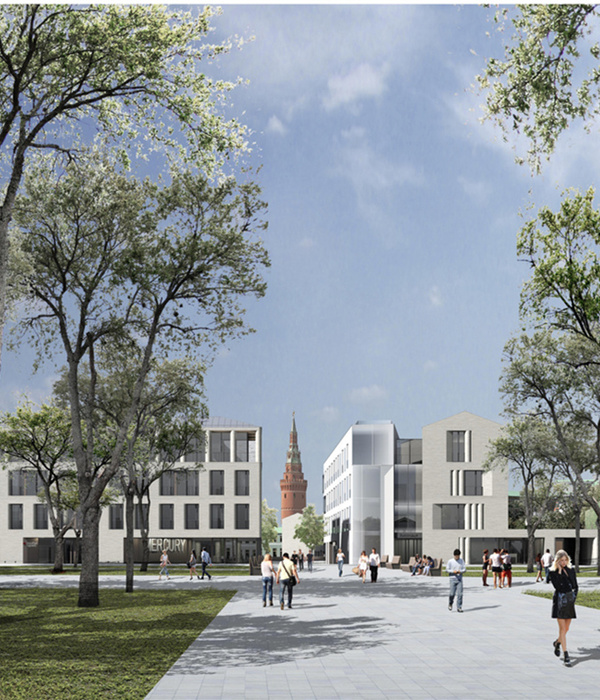© Peter Cook
彼得·库克
架构师提供的文本描述。故事屋包括一个大的主剧院空间,有一个20米高的高塔和多达800个座位;150个座位的演播室,有一个专用酒吧;一个100个座位的精品电影院;以及一个拥有超过7亿多个架子的城市图书馆。这些功能由大型门厅和咖啡厅以及大型后台更衣室和公司设施提供支持。
Text description provided by the architects. Storyhouse includes a large main theatre space with a 20m high flytower and up to 800 seats, a 150-seat studio with a dedicated bar, a 100-seat boutique cinema and a city library with over 700m of shelving throughout the building. These functions are supported by a large foyer and café, and large backstage with dressing rooms and company facilities.
当团队在2012年第一次访问该遗址时,很明显,1936年奥迪昂号在外部保存得很好。主要影院空间的大部分空白空间是由水平和垂直砖块图案组成的,强调角楼和乡村底座。另一座砖塔和悬挑的檐篷标志着入口,整个构图被一排配套的商店单元固定在街道尺度上。在里面,主要的电影卷被粗略地细分成了Ve屏幕,许多原始的功能已经被删除。除去这些分区和多余的阳台结构,揭示了一个巨大的内部体积,保留了许多原来的流线型装饰石膏板。石膏板、天花板和墙壁的特点形成了一系列弯曲的平面和专业,它跟踪了房间的复杂几何学,并将目光引向屏幕本身。
When the team first visited the site in 2012 it was clear that externally the 1936 Odeon was well-preserved. The largely blank volume of the main cinema space is articulated with a composition of horizontal and vertical brick patterning emphasizing corner-towers and a rusticated base. A further brick tower and cantilevered canopy mark the entrance and the whole composition is grounded to street-scale by a matching row of shop units. Inside, the main cinema volume had been crudely sub-divided into ve screens and many original features had been removed. Stripping out these sub-divisions and the redundant balcony structure revealed an enormous internal volume which retains much of its original streamlined art deco plasterwork. The plasterwork ceiling and wall features form a series of curving planes and pro les which trace the complex geometry of the room and lead the eye down to the screen itself.
© Peter Cook
彼得·库克
随着座位被移开,地板被夷为平地,Odeon的主音量已经成为新文化中心的焦点,其中包括底层的主要咖啡馆和酒吧,以及中心的新的100个座位电影院屏幕。电影院是一个独特的物体,披着背光的铸玻璃,从一个新的阁楼水平进入,这也提供了书籍内衬的图书馆,书房空间和大厅流通。阁楼边缘的弧形与前电影院阳台的形状相似,展示了前奥迪翁银幕周围的前舞台灰泥的全部规模。随着屏幕的拆除,大厅的空间现在继续通过旧的前台开放,以揭示砖头的主要礼堂的新建筑剧院。红色的钢质楼梯和走道,通往剧院和上面的演播室剧院,就像旧建筑和新建筑之间的玻璃缝隙中的戏院风景一样悬空。
With the seats removed and floor leveled, the main Odeon volume has become the focal point of the new cultural centre, containing the main café and bar at ground level and at its centre the new 100-seat cinema screen. The cinema is a distinct object clad in back-lit cast glass and accessed from a new mezzanine level which also provides book-lined library study space and foyer circulation. The curved shape of the mezzanine edge follows that of the former cinema balcony, revealing the full scale of the proscenium plasterwork which once surrounded the former Odeon’s screen. With the screen removed, the foyer space now continues right through the old proscenium opening to reveal the brick-clad main auditorium of the new-build theatre. Red-painted steel stairs and walkways giving access to the theatre and the studio theatre above are suspended like theatre scenery in the glazed gap between the old and new buildings.
© Peter Cook
彼得·库克
Ground Floor Plan
© Peter Cook
彼得·库克
包含剧院和演播室的新延伸部分与现有的Odeon有类似的足迹,但主剧院的塔楼和演播室剧院的高架使得整体高度更高。延伸被认为是奥迪翁的一个伴奏,主要的礼堂和飞塔体积构成了延展的电枢,是用砖块、对角粘合和纹理来表示它的非承重状态,并由一块砖块混合而成,以补充现有的odeon的外观。钢框架观众循环走道两侧的砖大礼堂包围了整个扩建建筑的高度,现有的odeon,只穿砖飞塔和铜包层演播室的音量,似乎坐在剧院的屋顶作为一个单独的街区。
The new extension containing the theatre and studio has a similar footprint to the existing Odeon, but the main theatre’s tower, and the elevated volume of the studio theatre result in greater overall height. The extension is conceived as a companion-piece to the Odeon, the main auditorium and flytower volume which form the armature of the extension are clad in brick, diagonally bonded and textured to express its non-loadbearing status, and created from a brick blend selected to complement the existing Odeon’s facades. Steel-framed audience circulation walkways flank the brick auditorium enclosed by glazed cladding which wraps the entire extension building to the height of the existing Odeon, punctured only by the brick flytower and copper-clad studio volume which appears to sit on the theatre’s roof as a separate block.
© Peter Cook
彼得·库克
主剧院本身的设计是作为一个800个座位的剧院运作,在一年中的一些巡演节目,但可重新配置为500个座位的推力舞台,本地生产的工作,在节日季节。150个座位的演播室与主剧院隔开,座落在一系列钢转换梁和柱子上,明显延伸到砖制礼堂两侧的地面上。工作室有一个专门的酒吧,南面有一个全玻璃的外墙,可以俯瞰切斯特市的全景。
The main theatre itself is designed to operate as an 800- seat theatre with a programme of touring productions for some of the year, but is recon figurable to a 500- seat thrust-stage for locally produced work during the festival season. Acoustically isolated from the main theatre, the 150-seat studio sits on a series of steel transfer beams and columns which visibly extend down to the ground on either side of the brick auditorium volume. The studio has a dedicated bar with a fully- glazed façade to the south giving panoramic views over the city of Chester.
这个城市的新公共图书馆完全融入了这个计划。书籍将可在历史悠久的奥迪翁的所有关键空间,包括咖啡馆/餐厅和流通区获得。原Odeon开发项目的一部分是一排商店单元,现在有一个专门的儿童图书馆,有一个讲故事的空间,还有供成人读者使用的安静的书房。
The city’s new public library is completely integrated into the scheme. Books will be accessible in all the key spaces within the historic Odeon, including the café/ restaurant and circulation areas. The row of shop units which were part of the original Odeon development now house a dedicated children’s library with a story- telling space, and quiet study spaces for adult readers.
© Peter Cook
彼得·库克
通过为期一天的活动计划,这座建筑提供了一个机会,吸引切斯特及其他地区尽可能广泛的观众,帮助振兴城市,同时在21世纪重塑城市文化建筑的作用。
With its day-long programme of events and activities the building presents the opportunity to attract the broadest possible audience from Chester and beyond, helping to revitalise the city and at the same time to re- invent the role of civic cultural buildings in the twenty- first century.
© Peter Cook
彼得·库克
Architects Bennetts Associates
Location Cheshire West and Chester, United Kingdom
Category Cultural Center
Project Year 2017
Photographs Peter Cook
Manufacturers Loading...
{{item.text_origin}}

