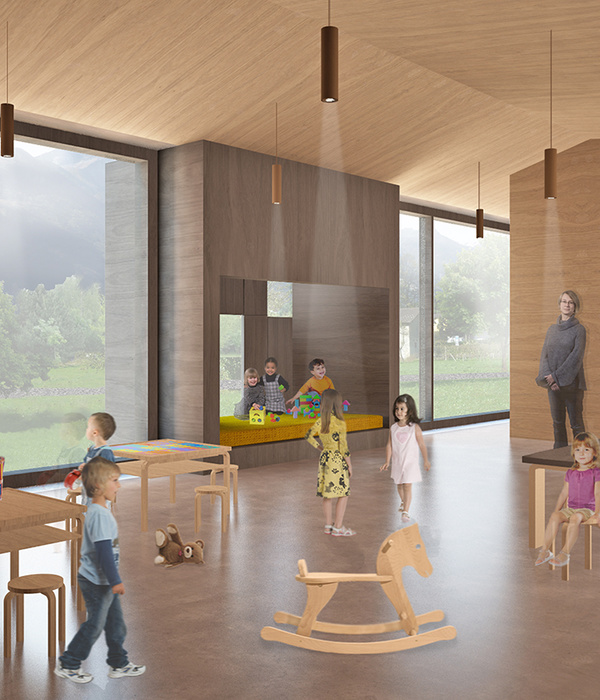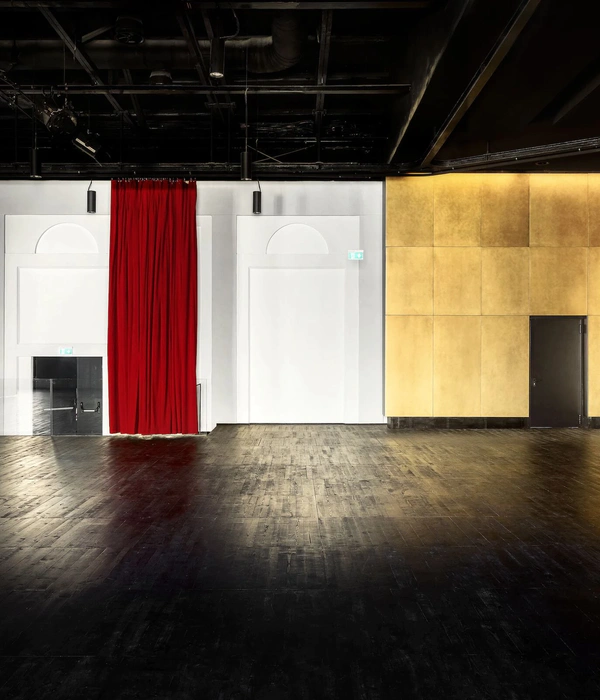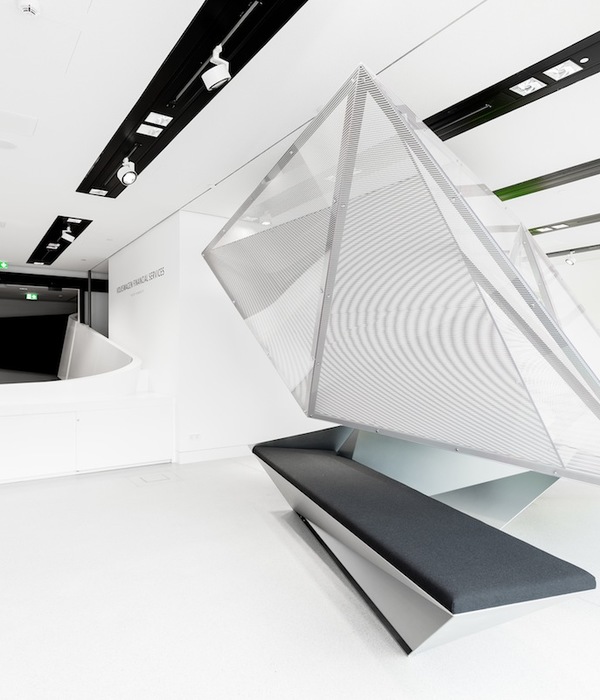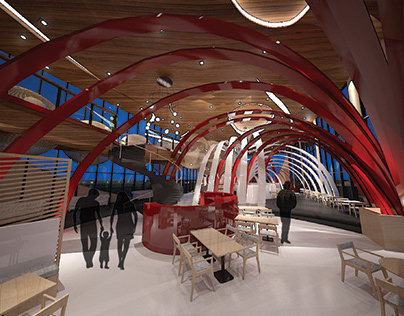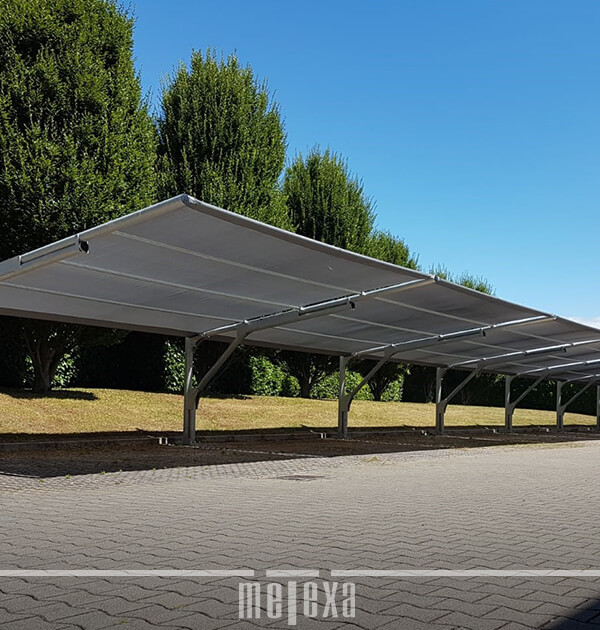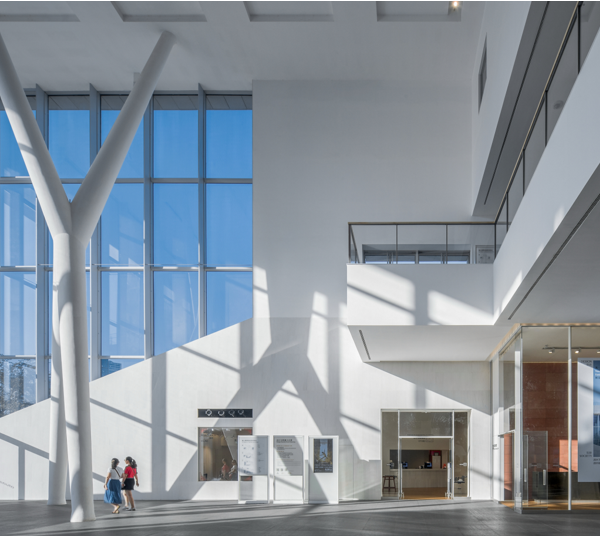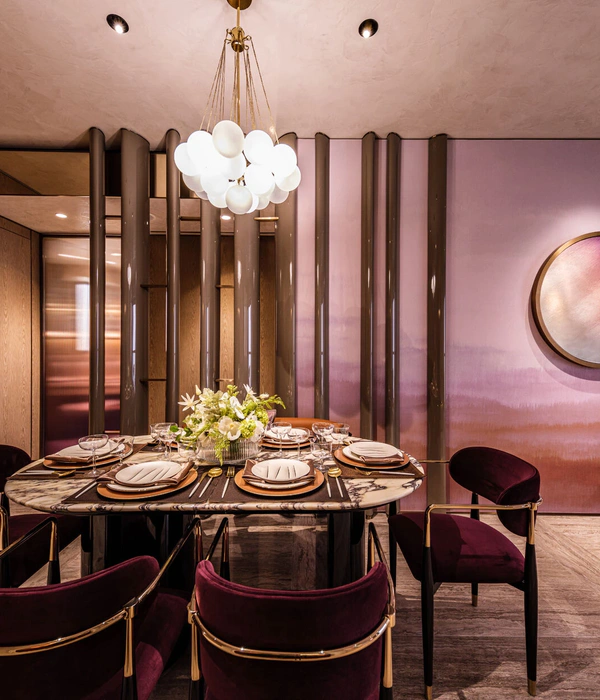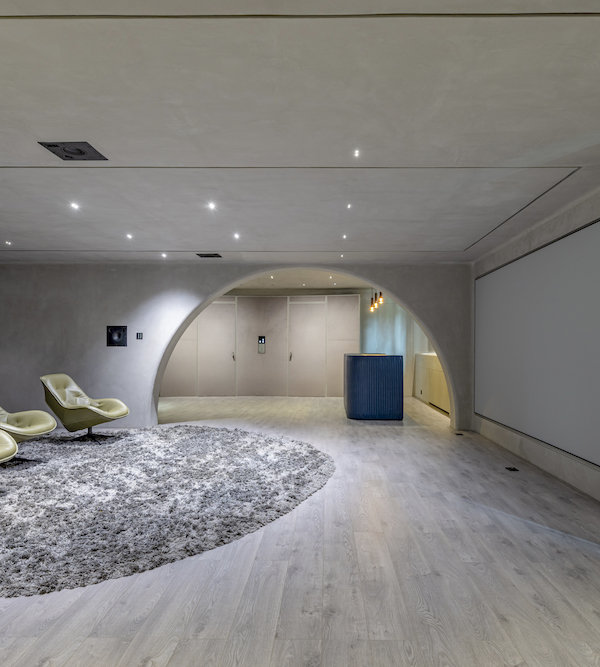Villanova 大学 Joan and John Mullen 表演艺术中心 | 综合演艺空间设计典范
位于Villanova的Joan and John Mullen表演艺术中心已经完工,可以在2022年秋冬演出季投入使用。该建筑是Lancaster大道再开发工程中最后完成的项目,位于道路最醒目的位置,将曾经被忽视的空间转变成了Villanova学生生活的核心区域。文化中心占据了新区的重要位置,与新近完成的Commons综合体互为补充。后者可为1100名学生提供住宿,并包含零售店铺以及景观化的集会场所。
It’s curtains up at Villanova’s Joan and John Mullen Center for the Performing Arts, ready for the Fall/Winter 2022 performance season. The building is the final project and centerpiece of a major redevelopment along Lancaster Avenue that transforms once-overlooked stretch into a new heart of student life at Villanova. The cultural center anchors the new district and complements Commons, a recently-completed complex (also designed by VMA) that adds 1,100 beds of student accommodations, storefront retail spaces, and a network of landscaped gathering places.
▼项目外观,external view of the project ©RAMSA
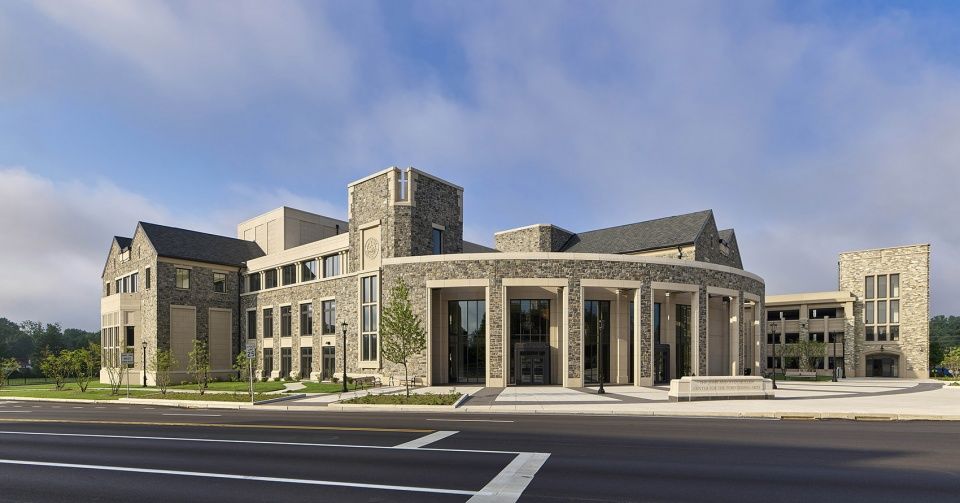
在表演艺术中心项目中,VMA将一系列演艺场所和教育空间整合为一栋单一建筑,为大学和周边社区创造了一个文化目的地。该中心的建成让Villanova得以举办各种各样的演出活动,从最先进的剧场、彩排空间,到人们可以聚集的接待大厅,建筑提供了表演活动所需要的一切。
For the Performing Arts Center, VMA combined a full suite of performance venues and educational spaces into a single building, creating a destination cultural hub for the University and the surrounding community. The center equips Villanova to host a range of productions and events, offering everything from state-of-the-art theaters, rehearsal spaces, and reception halls for catered gatherings.
▼建筑成为社区的文化目的地,the building became a cultural destination for the community ©RAMSA
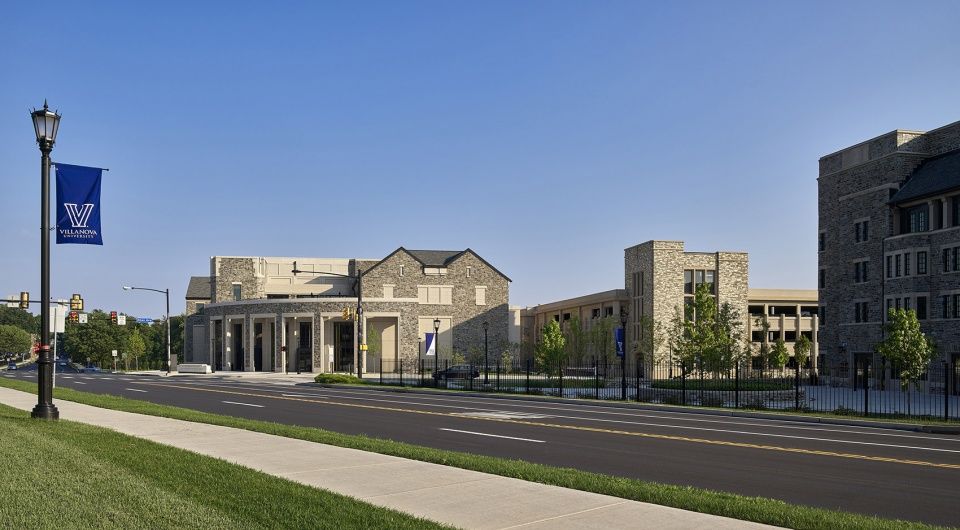
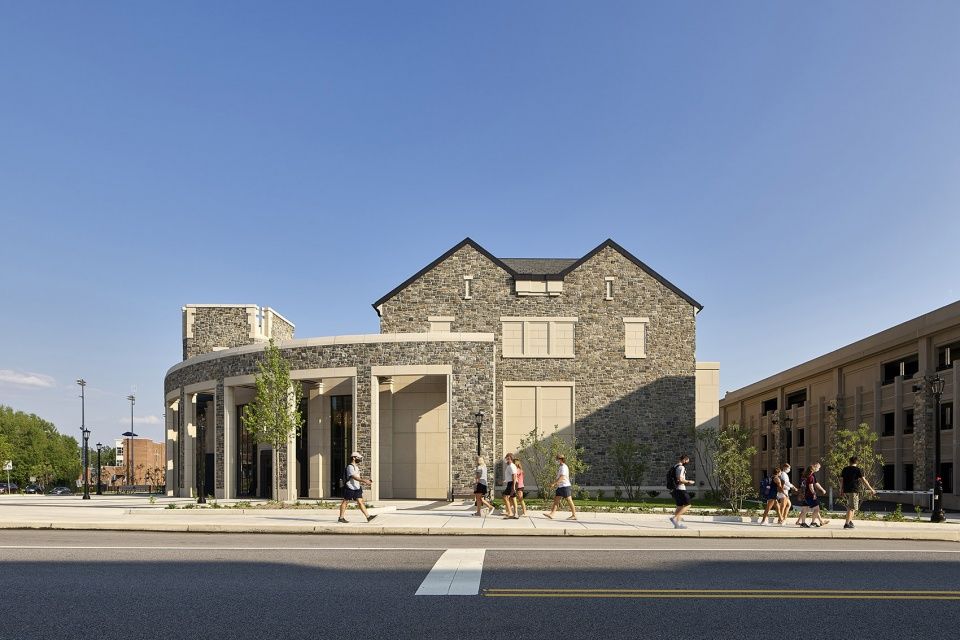
▼建筑前的景观空间,landscape in front of the building ©RAMSA

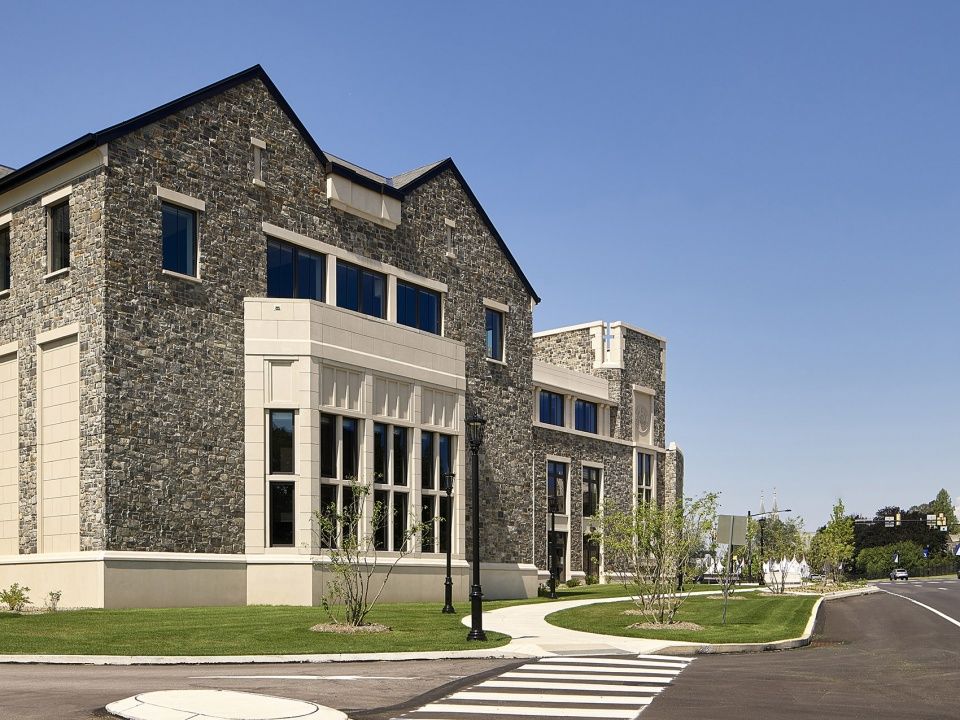
建筑面积约为7900平方米,包含三个主要表演场地,分别为一个400座的戏剧厅,一个200座的黑箱剧场,以及一个75座的表演实验室,可供更为亲密的、实验性质的剧目使用。
The 85,000-square-foot building includes three major performance venues: a 400-seat proscenium theater, a 200-seat black-box theater, and a 75-seat Performance Lab for more intimate and experimental productions.
▼总平面图,site plan ©VMA
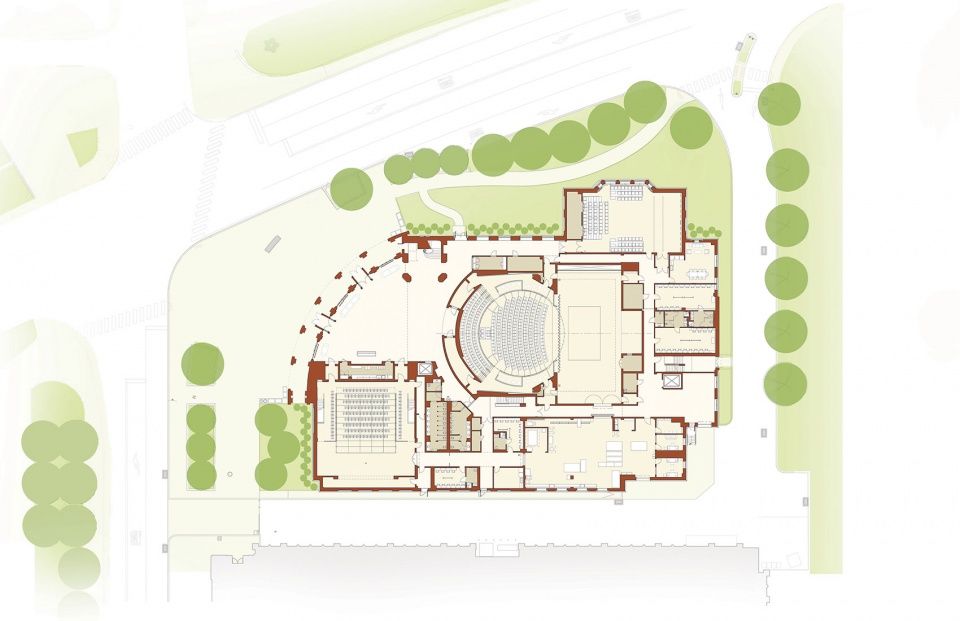
戏剧厅中设有完整的二层座椅和形态优雅的包厢,共同拥抱金色幕布的舞台。黑箱剧场中的座椅位置可以调整,满足不同形式的舞台表演需求。每个空间都配备了最新的剧场照明和音响系统,即便是技术要求最为复杂的剧目,学校也可以在这里举办。
The proscenium theater features a full fly loft and an elegantly curved balcony that embraces the stage and its gold curtain. The black-box theater accommodates performances in end-stage, thrust, or arena formats thanks to reconfigurable seating. Each of the spaces is outfitted with the latest theatrical lighting and acoustic technologies, allowing the University to host even the most technically sophisticated productions.
▼戏剧厅概览,overall view of the proscenium theater ©RAMSA
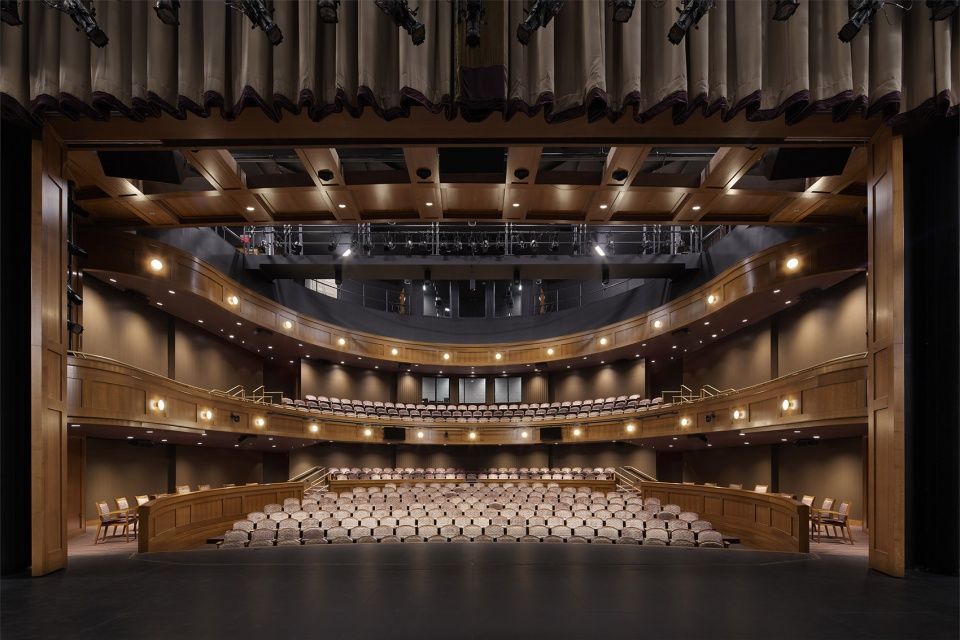
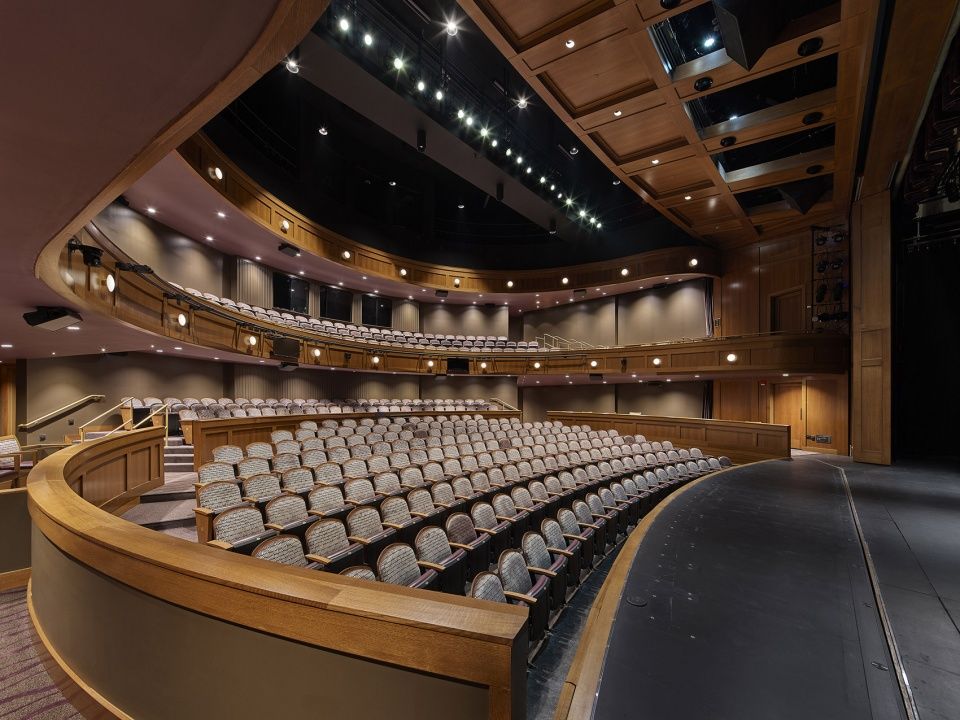
▼从二层看向舞台,view to the stage from the fly loft ©RAMSA
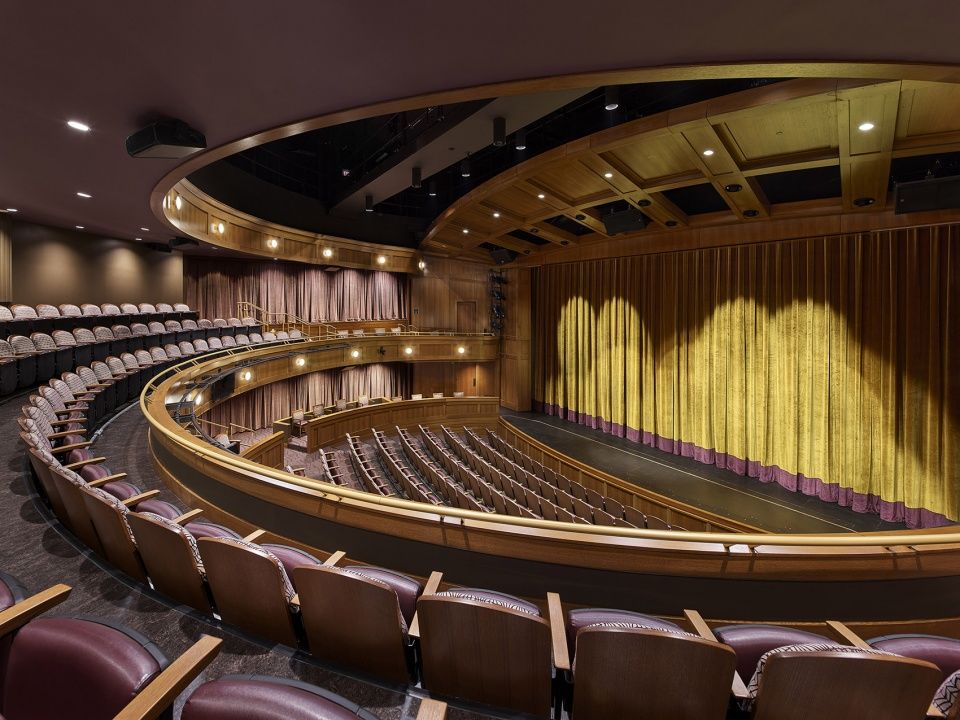
▼黑箱剧场,black-box theater ©RAMSA
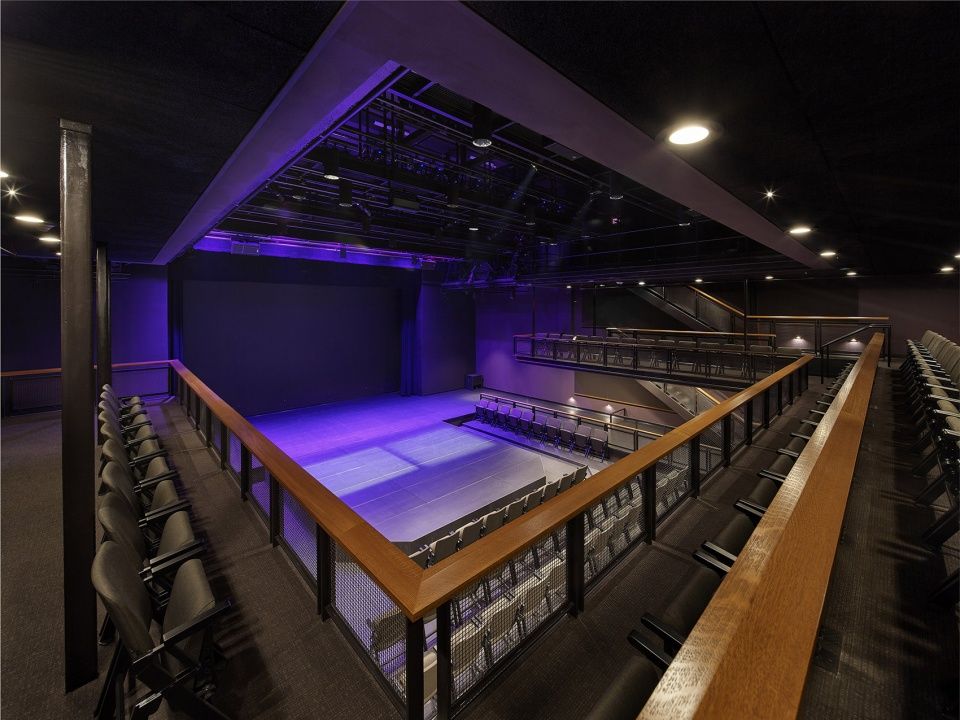
▼座椅可以根据演出需要布置,seatings can be adjusted according to different performances ©RAMSA
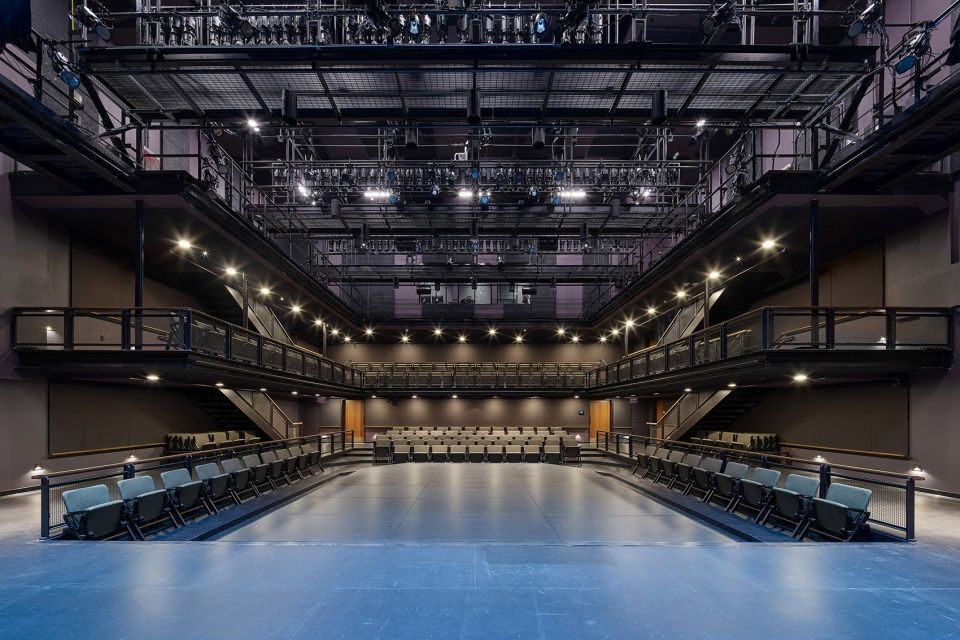
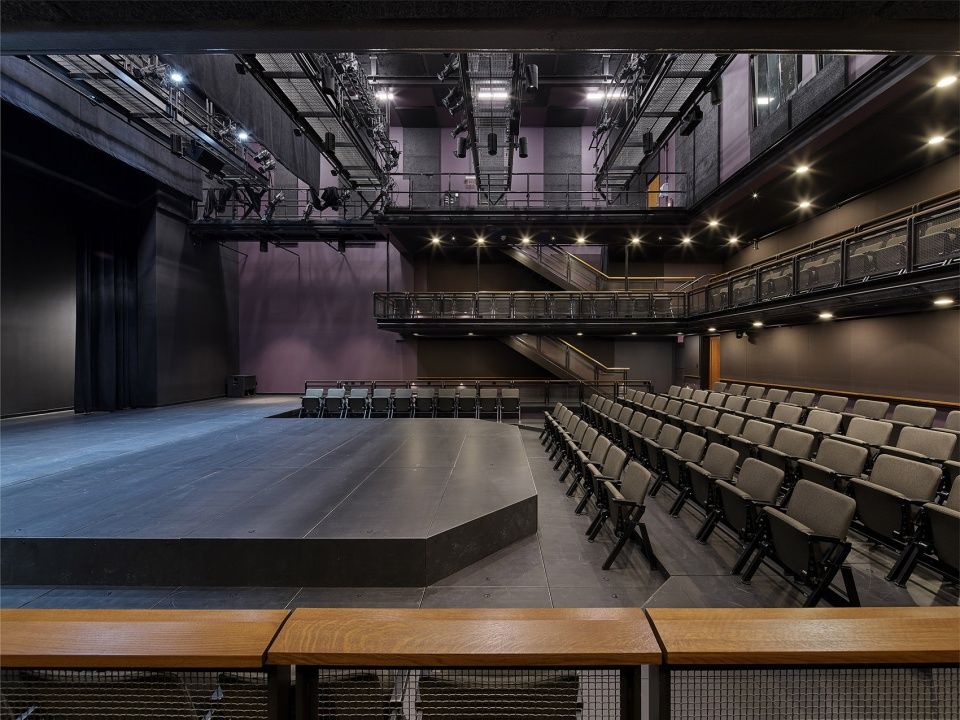
▼表演实验室,Performance Lab ©RAMSA
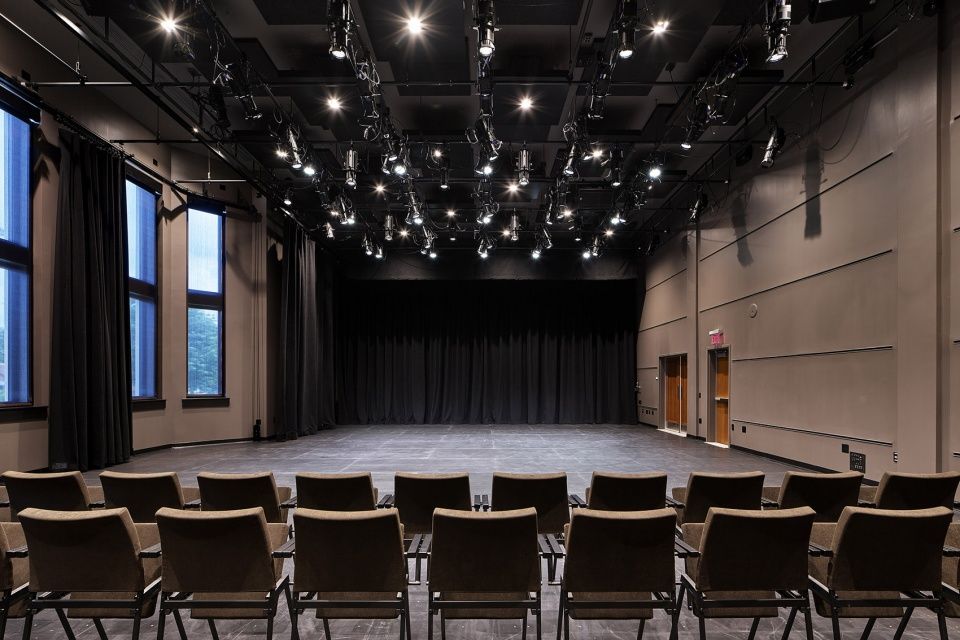
建筑中还设有教育和其他辅助空间。商店的货品齐全,让剧团可以在现场制作道具和服装。此外,中心还配有更衣室、一间演员休息室、一间合唱室和舞蹈工作室,以及两个多功能教室,为舞台作品提供支持。二层和三层设置了教职员工、产品经理、建筑管理员和其他部门工作人员的办公室。
The building also arrays a range of educational and support spaces. Fully-equipped production shops allow sets and costumes to be made on-site. Dressing rooms, a green room, a choral room and dance studio, and two flexible classrooms support stage productions. Offices on the second and third floors accommodate faculty, the production manager, building manager, and other department staff.
▼可以现场制作道具和服装的商店,store allowing sets and costumes to be made on-site ©RAMSA
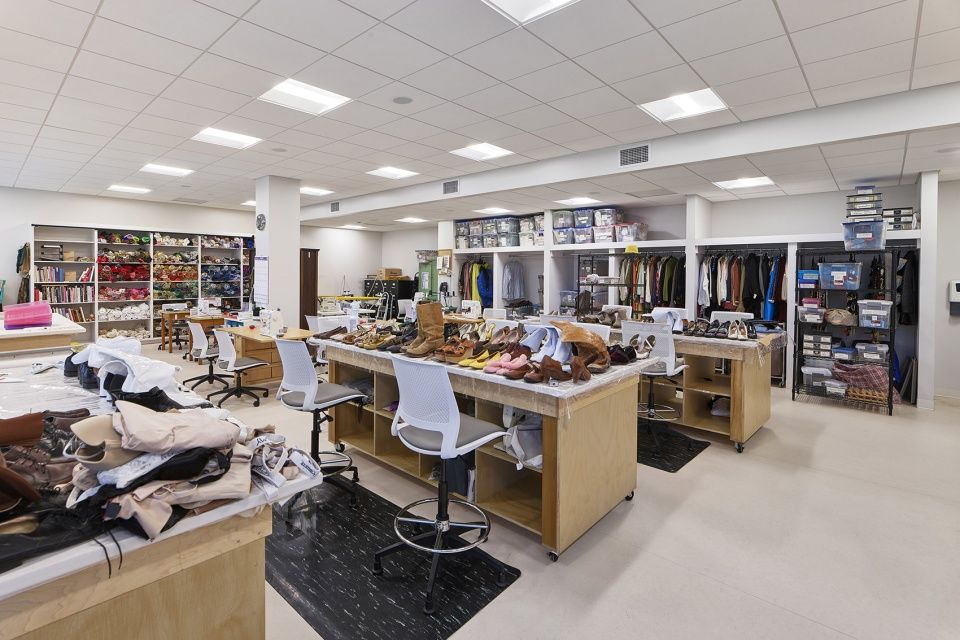
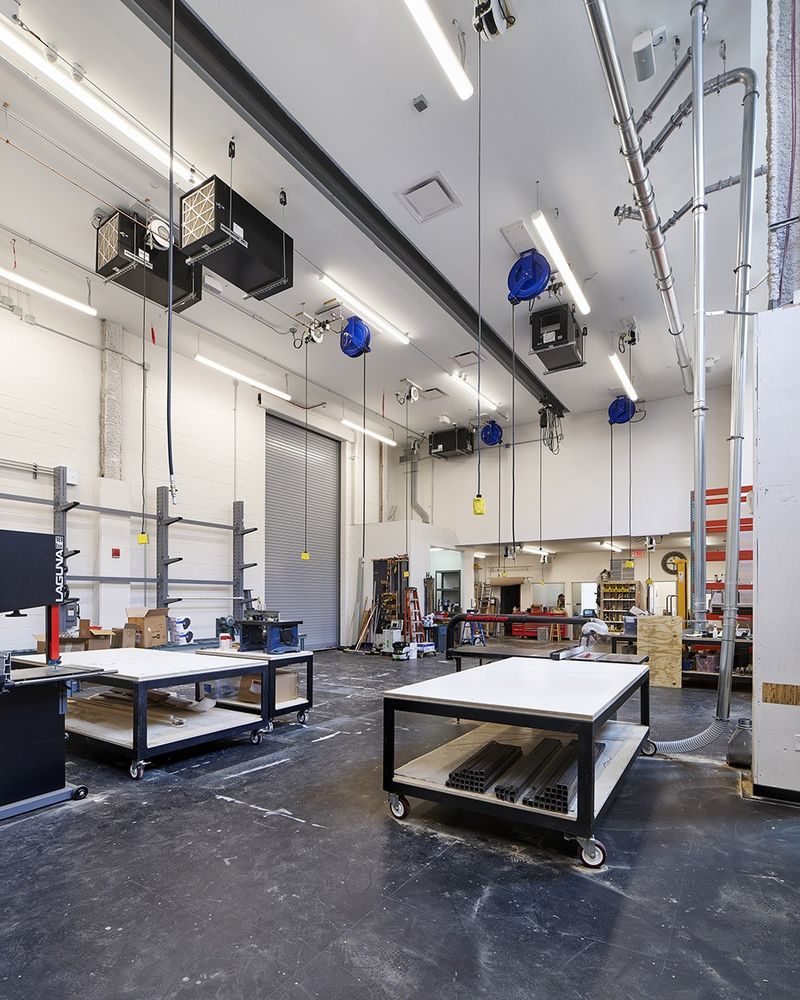
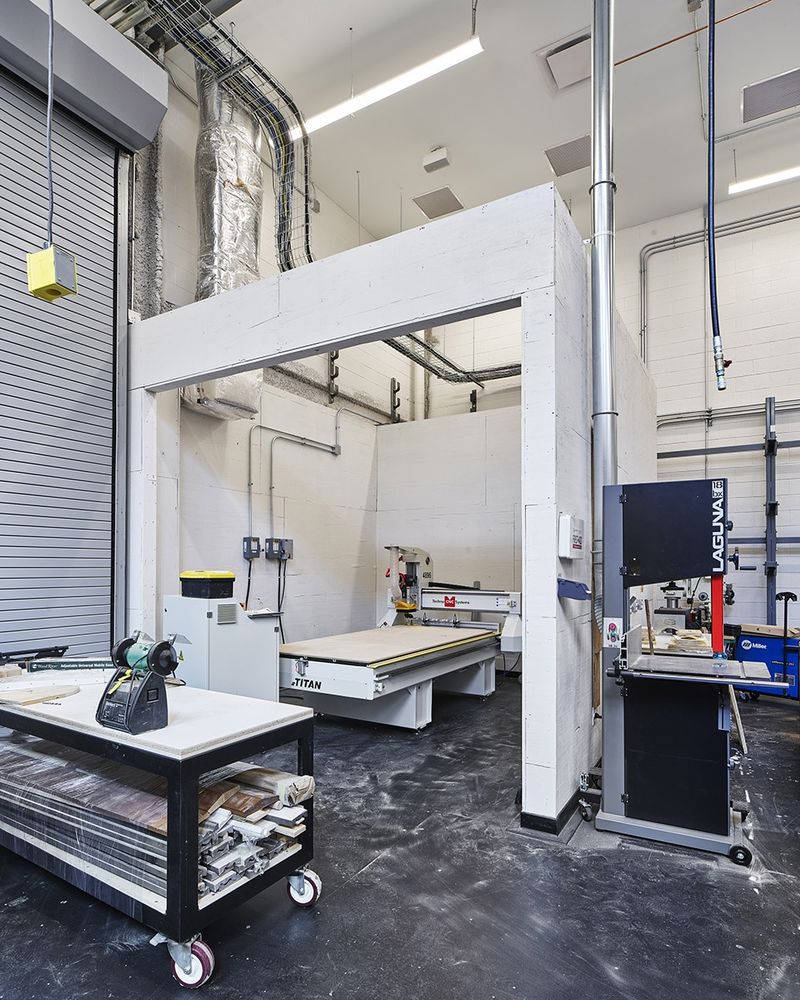
▼合唱室,choral room ©RAMSA
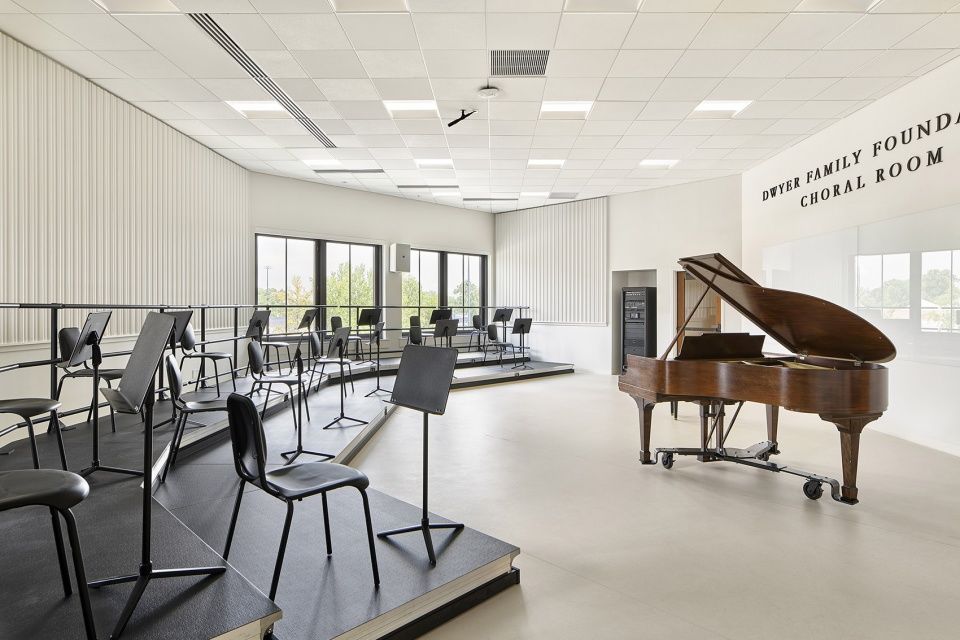
宽敞的大厅配有完整的厨房,可以举办接待等特殊活动。透过通高的窗户,人们可以欣赏Lancaster大街和Ithan大道交汇处的景观,使建筑呈现出开放的姿态。在有演出的夜晚,定制的吊灯点亮弧形大厅,如同黑夜中闪烁的灯塔。
The sweeping lobby is supported by a full catering kitchen and can host receptions and special events. Full-height windows overlooking the prominent intersection of Lancaster Avenue and Ithan Avenue open the building to the surroundings. On performance nights, the curving lobby—lit by custom chandeliers—will glow like a beacon.
▼弧形大厅,curved hall ©RAMSA
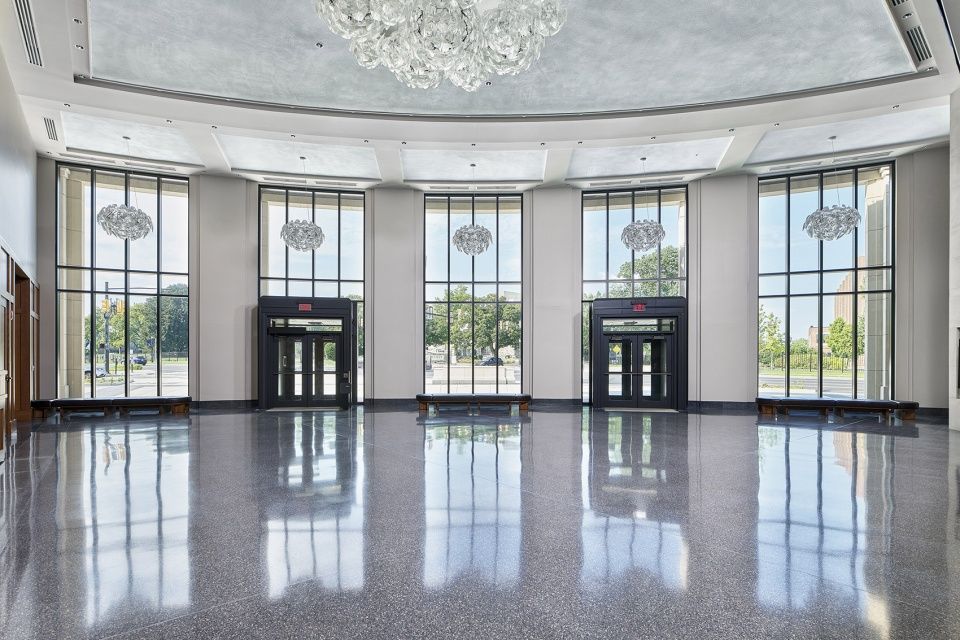
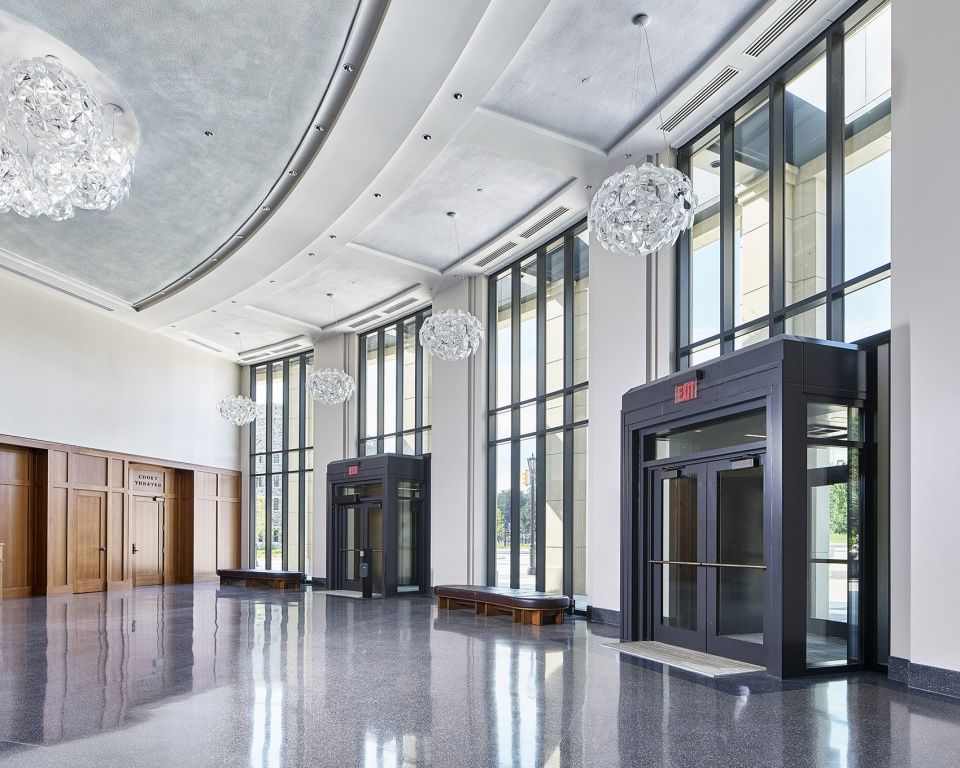
▼透过落地窗欣赏室外景观,view to the outdoor scenery through the full-height windows ©RAMSA

▼剧场外的等候和交流区,waiting and communication space outside the theater ©RAMSA
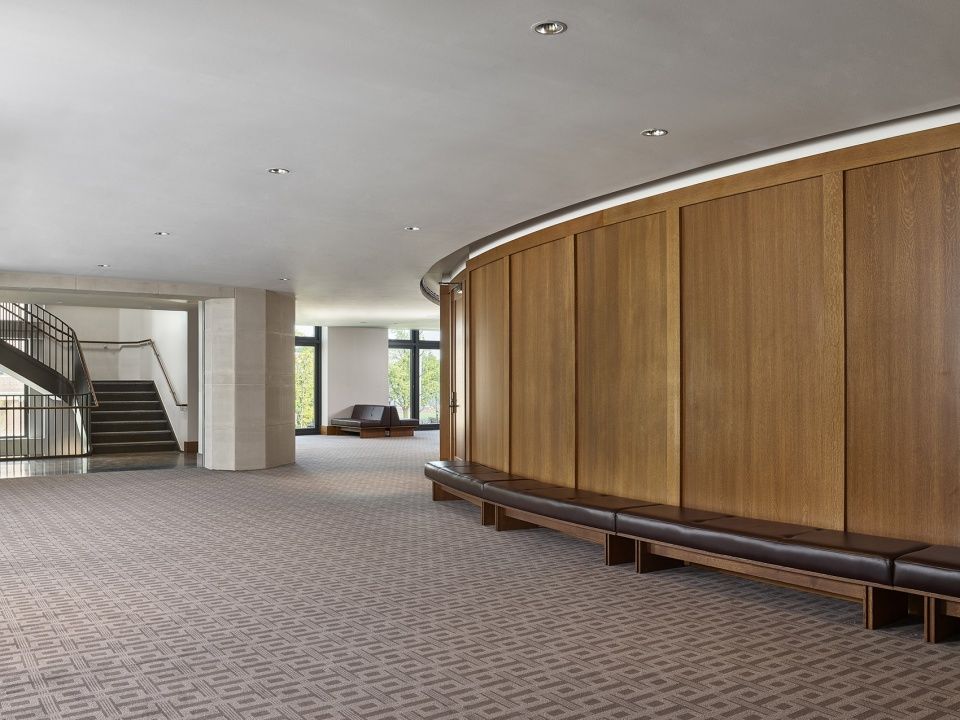
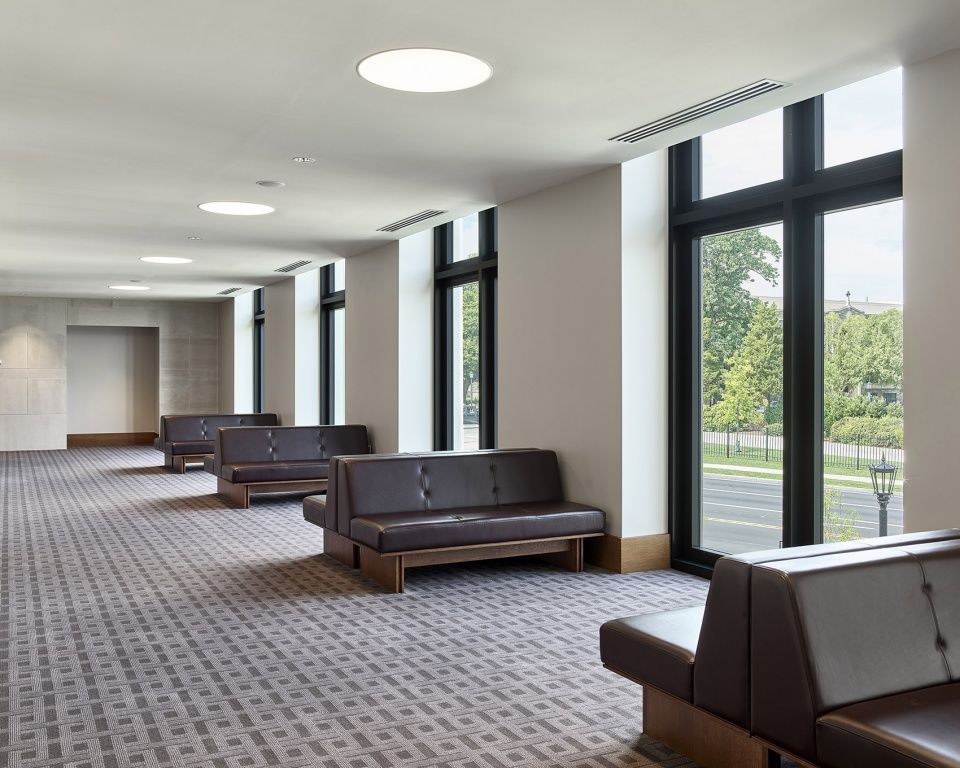
▼楼梯,staircase ©RAMSA
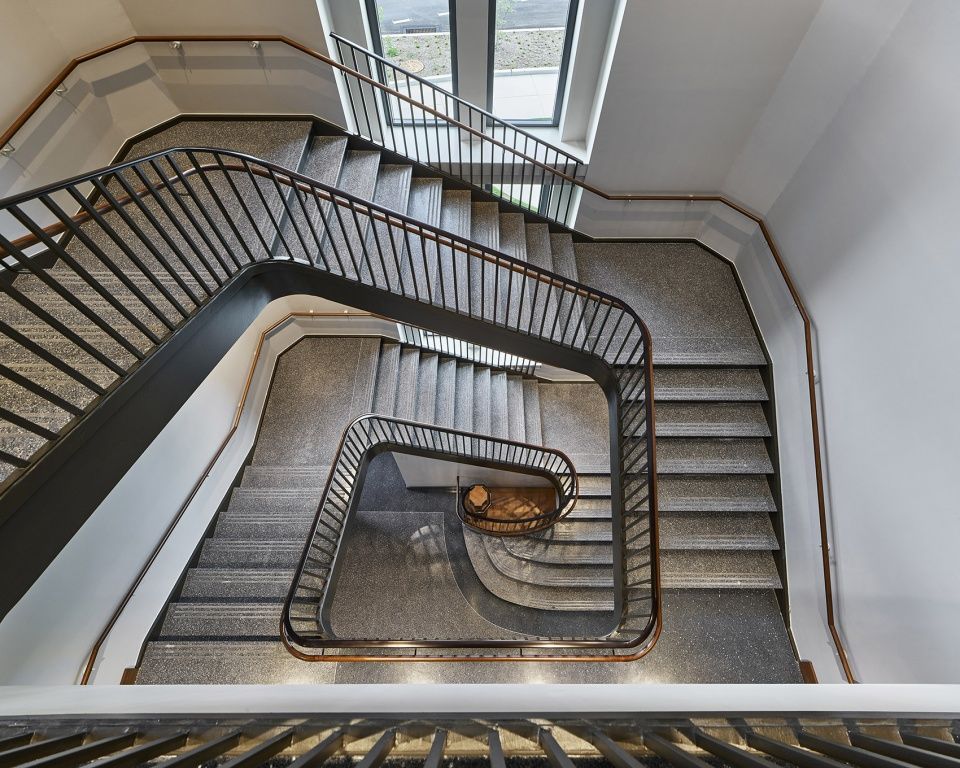
立面以当代的语言诠释了Villanova的哥特式审美,与周边建筑、包括Commons学生公寓相和谐。为了提升建造效率,石块在工厂制作,然后被小心安装在指定的位置上,看上去如同一个整体,上方覆盖浅色的石材饰线。建筑各个方向上的传统山墙式屋顶与弧形主入口形成鲜明对比。
The facade is a contemporary interpretation of the “Villanova Gothic” aesthetic that defines the surroundings, including the nearby Commons Student Housing. Masonry panels were produced off-site for more efficient construction, with each stone carefully positioned to be visually cohesive, capped by cast stone accents. Traditional gabled roofs on either end of the building contrast with the curving main entrance.
▼立面和细部,facade and details ©RAMSA
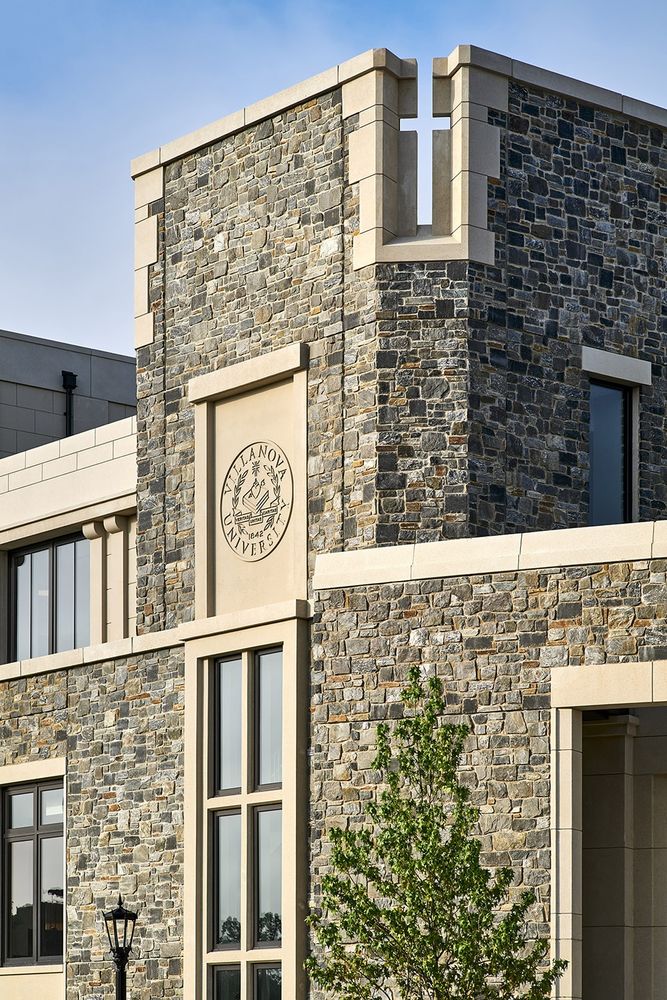
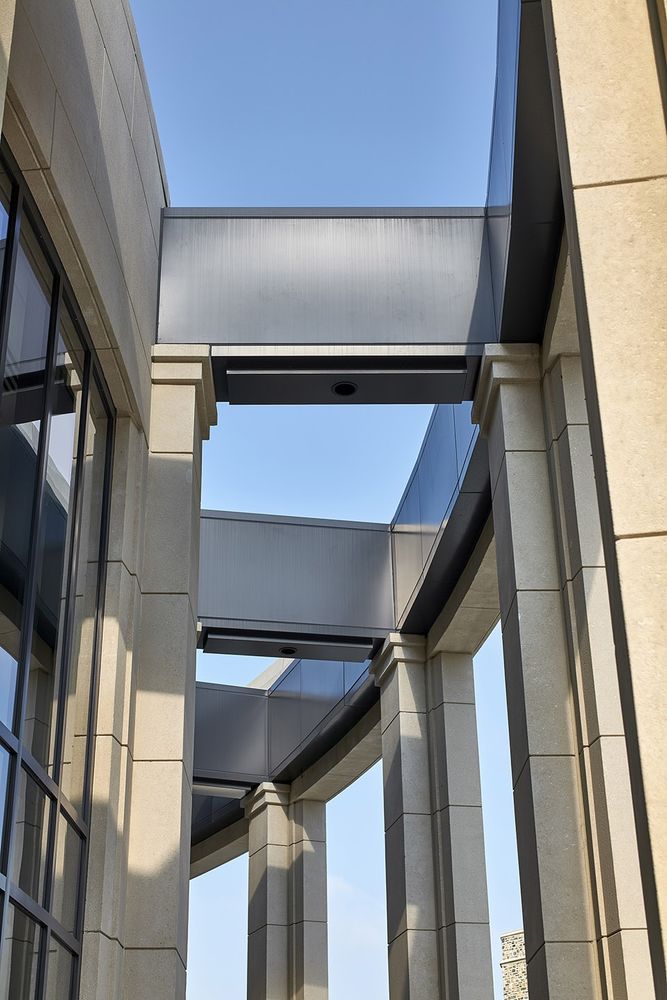
VMA是整个项目的责任建筑师,设计了所有剧院空间。立面和大厅由Stern Architects设计。建筑正在申请LEED白银认证。
VMA designed the theater spaces and served as Architect of Record for the entire project. Robert A.M. Stern Architects designed the facade and lobby. The building is on track for LEED Silver certification.
▼一层平面图,first floor plan ©VMA
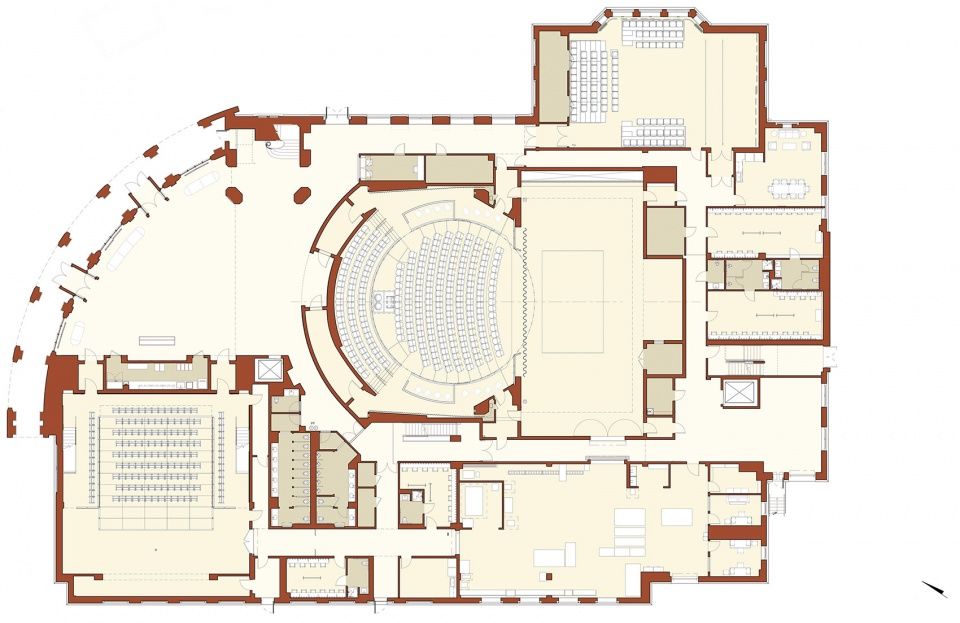
▼二层平面图,second floor plan ©VMA
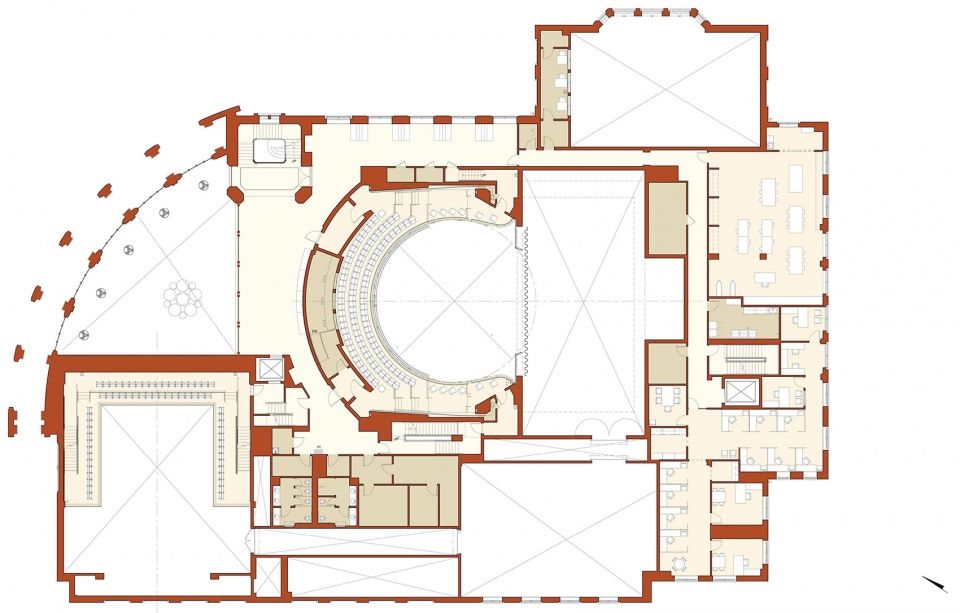
▼三层平面图,third floor plan ©VMA
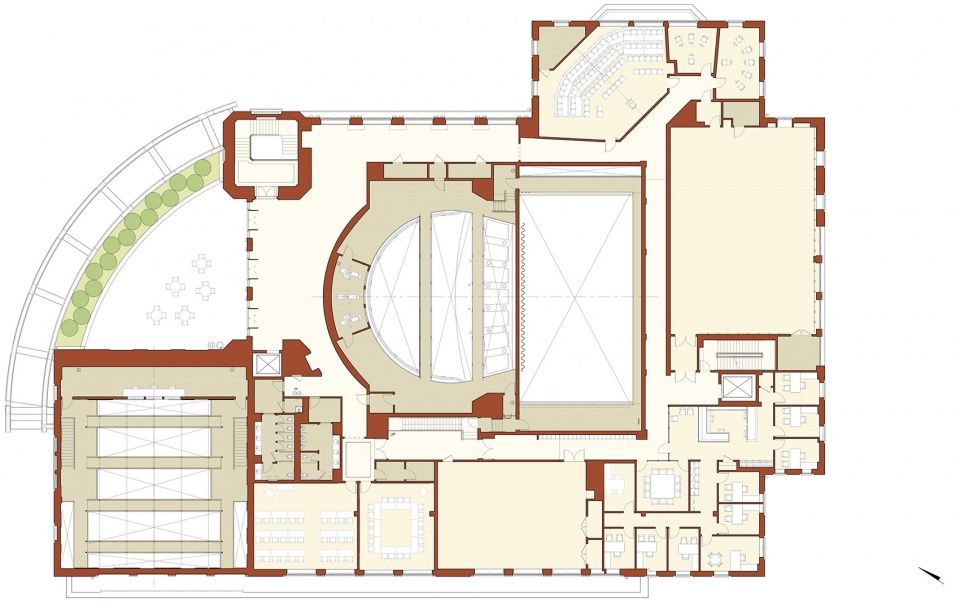
▼剖面图,sections ©VMA
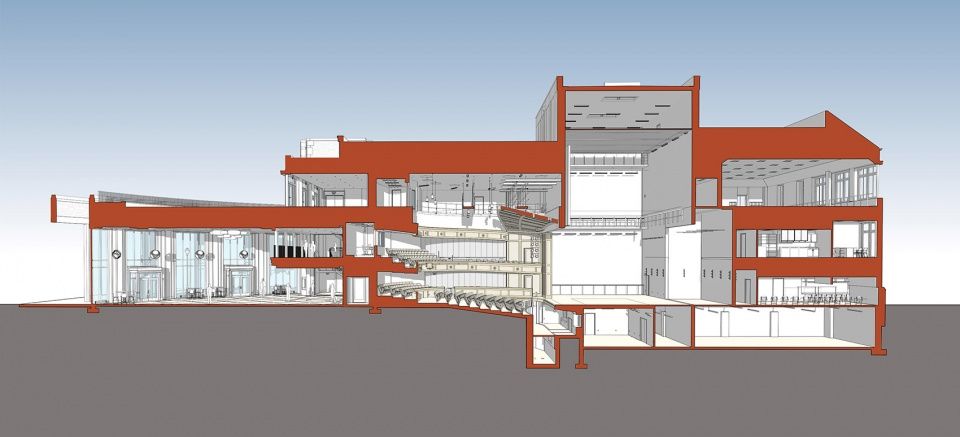
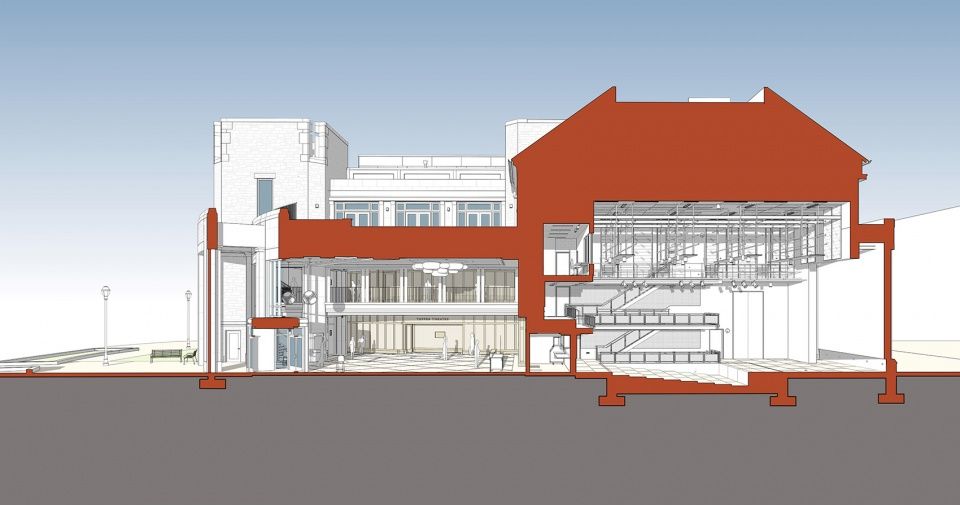
Theatre spaces designer & architect of record: Voith and Mactavish Architects
Facade and lobby designer: Robert A.M. Stern Architects
Size: 85,000 sf
Budget: $37 million
Completed: 2021
Location: Villanova, Pennsylvania, USA



