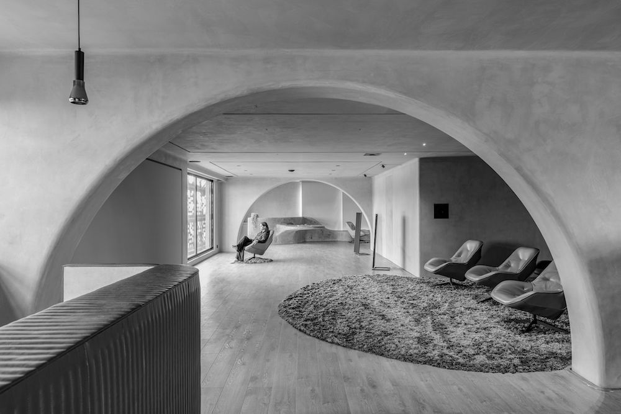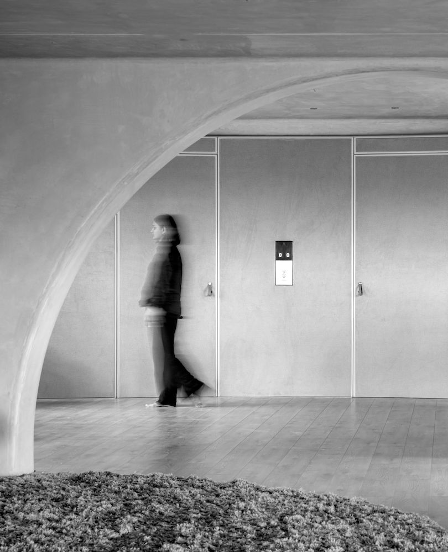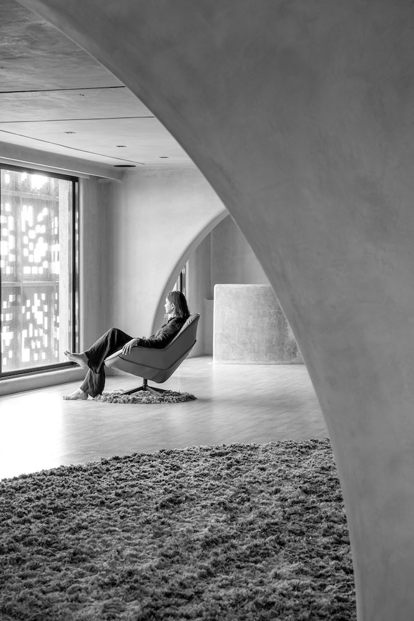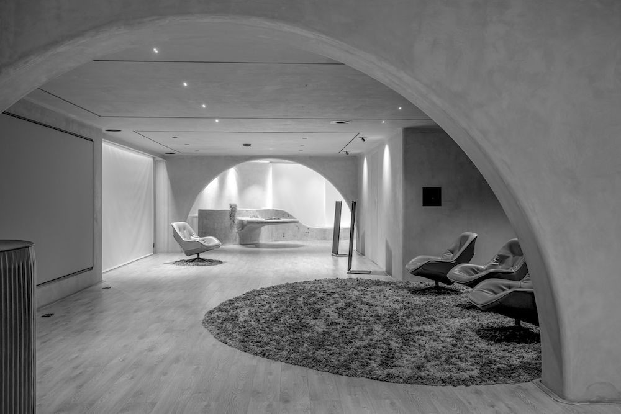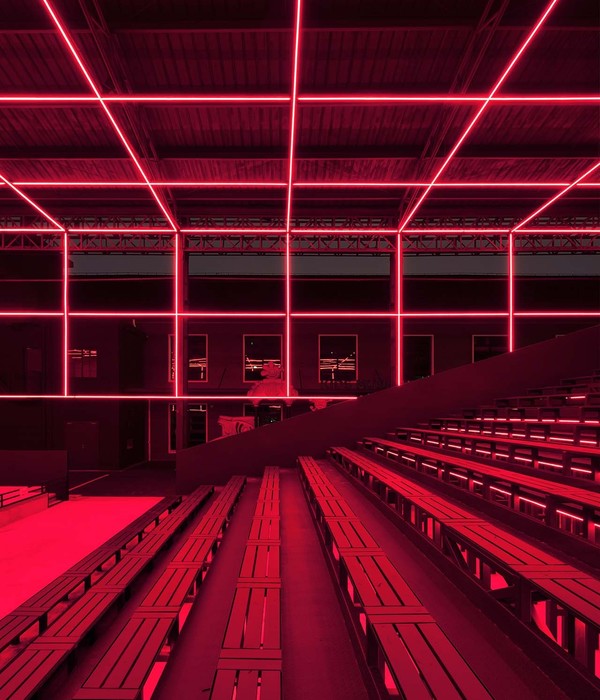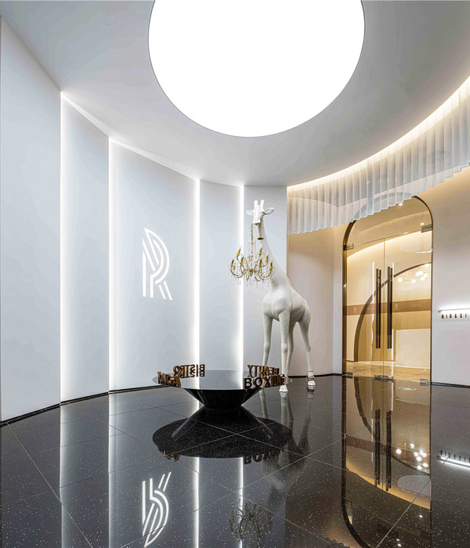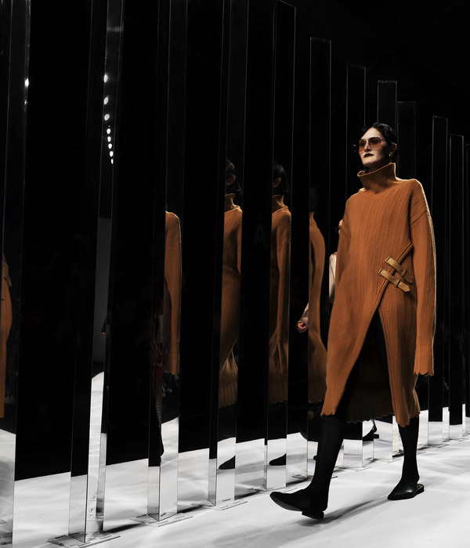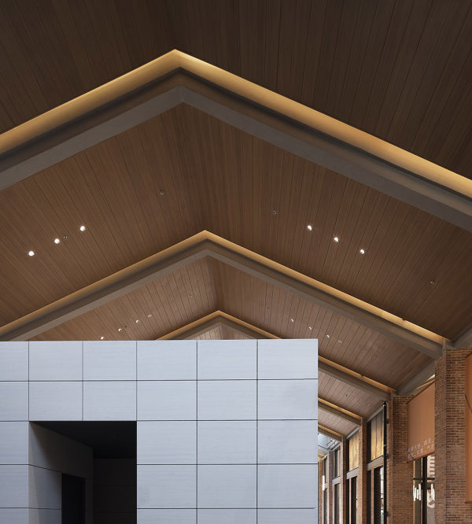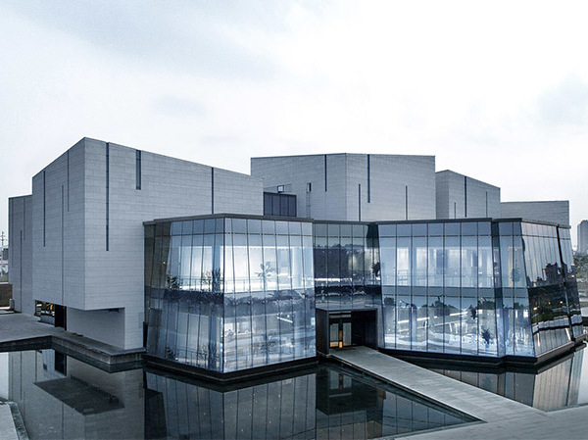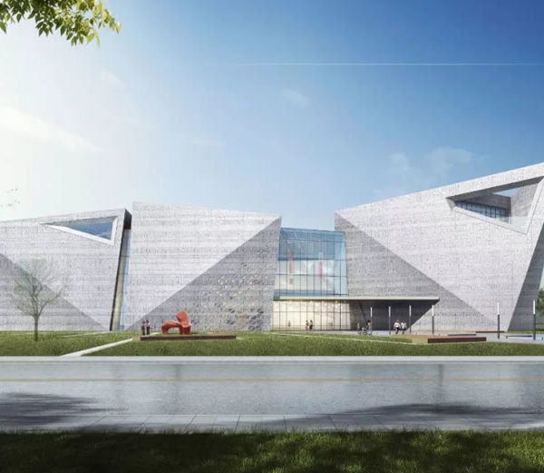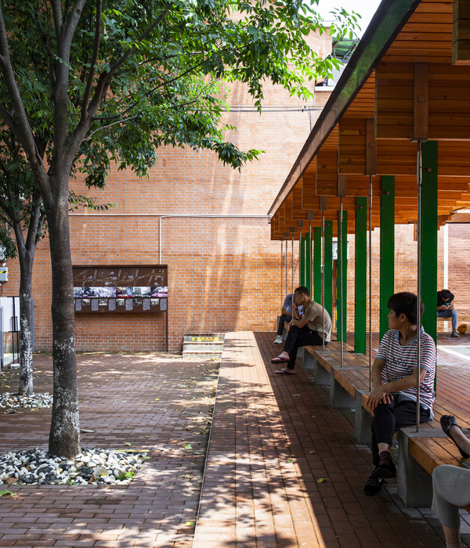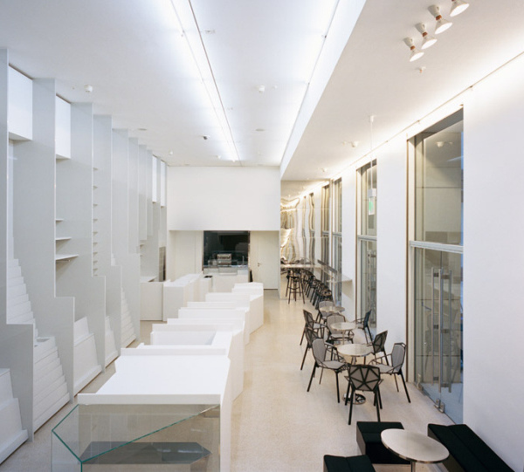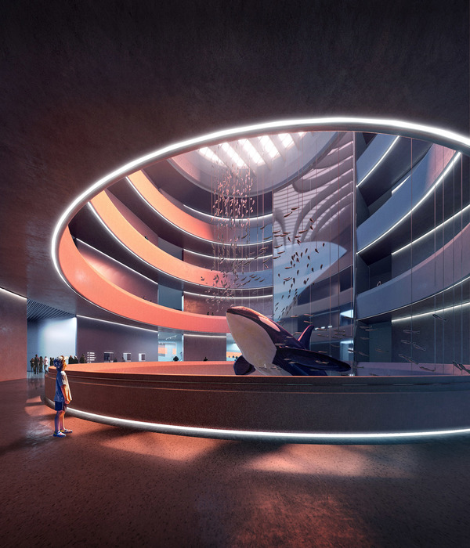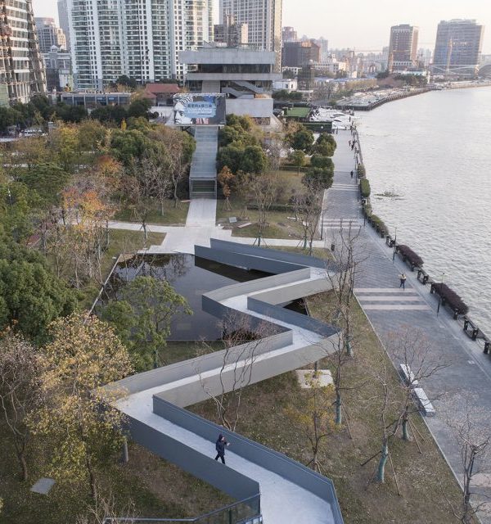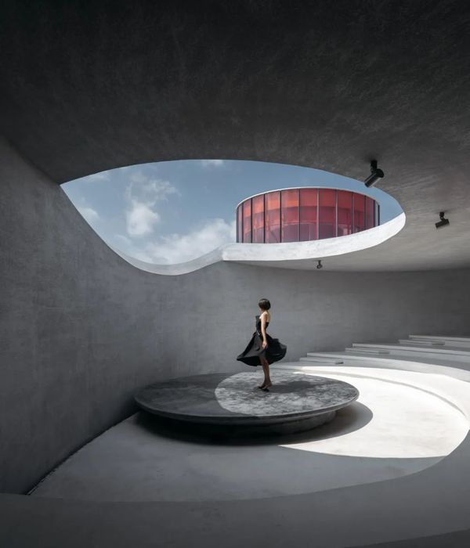HAS Studio | 音乐与建筑的完美融合
Firm: Design Work Group
Type: Commercial › Showroom
STATUS: Built
YEAR: 2021
SIZE: 1000 sqft - 3000 sqft
HAS, Ahmedabad
‘If architecture is frozen music, then music must be liquid architecture’
- Quincy Jones
The design of the spaces that require a superior sound quality needs specific elements to embolden its acoustical quality. For those who earnestly tune in, HAS Studio provides a heightened interest towards dedicated listening experience, coalescing timeless architecture to an ethereal soundscape. The studio endows robust architecture with a monochrome color tone reflected in the shades of ‘Gray’ to its walls, floors and the ceiling, complemented by black lighting and audio fixtures. The space boasts a minimal material palette with plain finished walls and sparse furnishings to accentuate a state of consciousness that simply acknowledges the content of it. It allows the visitors to devour an uninhibited quality of the sound that engulfs them completely into becoming a part of it.
The studio unlocks into an arrival-cum-waiting area with a reception desk- crafted with a decorative fluted blue leather finish. This space is conceived as a beano and installed with a club music audio set-up. The system is concealed in the curved wall finished with a fabric skin. It also conceals the lift doors. Two monumental arches across the hallway merge into the walls, segregating this 2000 sq.ft. studio, further into a sequence of spaces, each designed to accommodate a different experience of sound.
The arrival area crescendos into the second section of the studio which houses the home theater. The room is furnished with premium recliner chairs cushioned with leather upholstery, overlooking the projector screen and an audio system boosted with an optimally placed, ceiling and wall mounted speakers. The plain robust walls enhance the acoustics of the space. The quality of the sound induced by the speakers is extended across the room through reflection from bare, hard surfaces. The third section that follows the home theater in a linear sequence is configured to create an aura of solitude for serious music enthusiasts. With a single recliner at the center looking towards the window and a pair of stereo loudspeakers in the backdrop, one can orient oneself along the principle of a stereo triangle. According to this common model, the individual loudspeakers and the listener all sit at the point of a triangle, to experience an enhanced quality of sound. The studio towards its latter end impersonates a casual living space. A linear monolithic gray concrete berth, sculpted as an extension of the column/wall next to the full size double hung windows asserts congruity with the client's expressed desire for simplicity. The space is installed with a Lyravox stereomaster audio system. It dynamically
engages the user into relishing quality music while enjoying the panoramic outdoor view. At the opposite corner, the space shares a DJ station connected to a discussion table, just as we enter the room.
The design of the studio has thus been conceived in a way to achieve a suave sophistication of the space where music as an intangible element is delivered in its real sense to the end user.
text by: Komal Choksi
