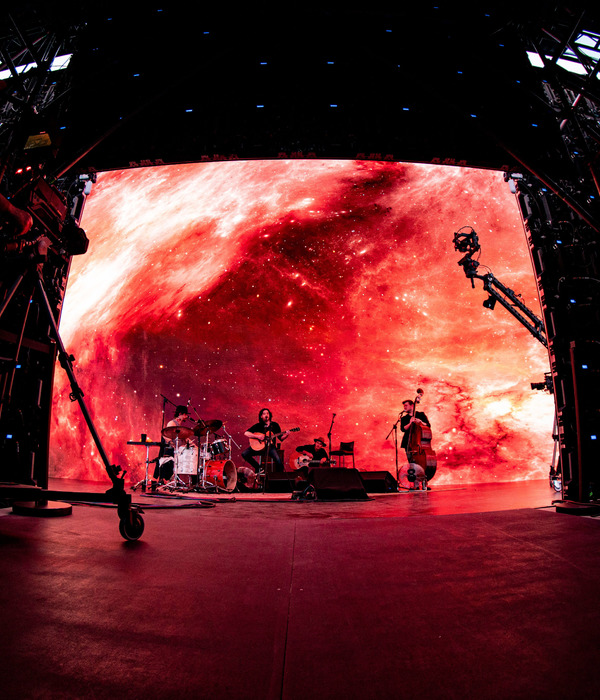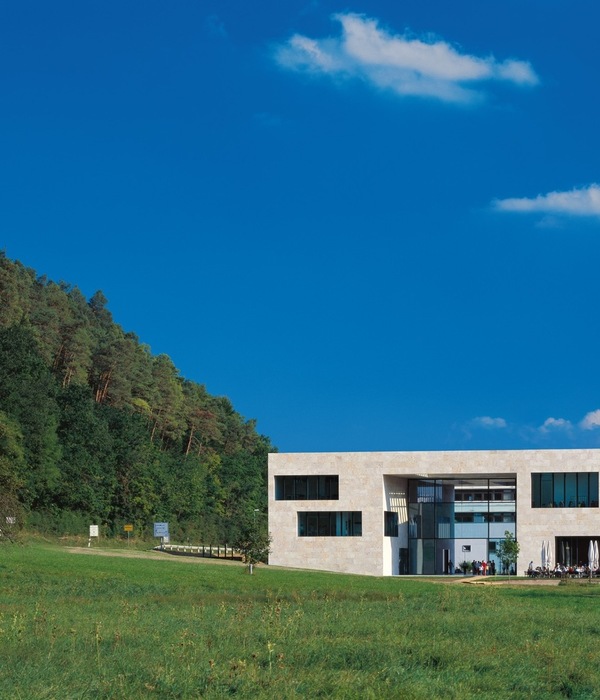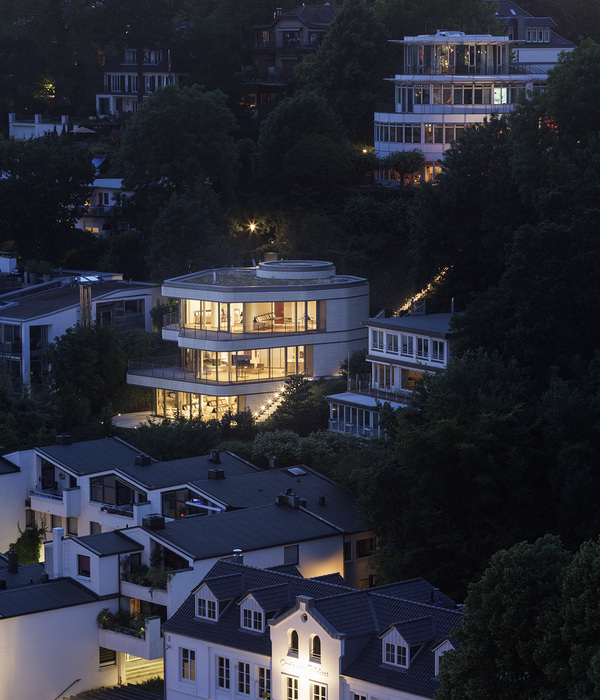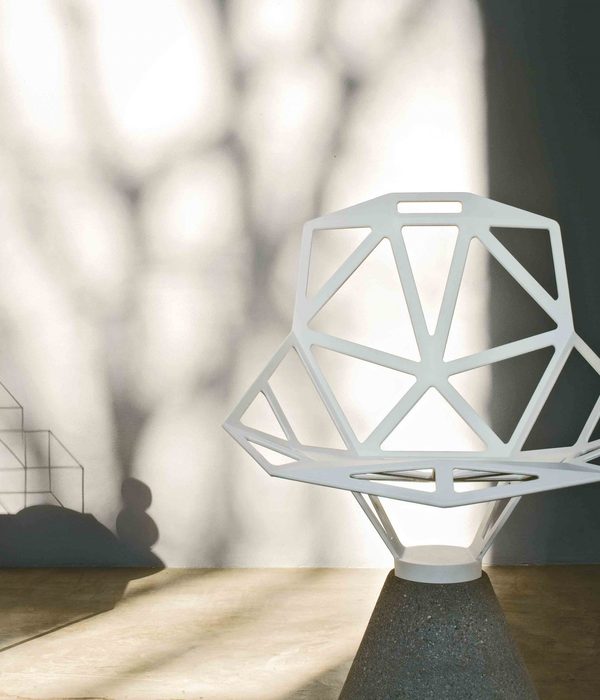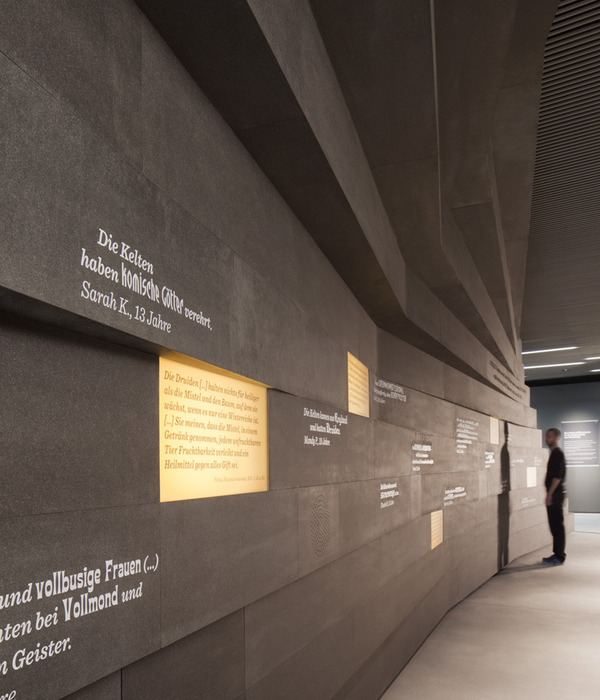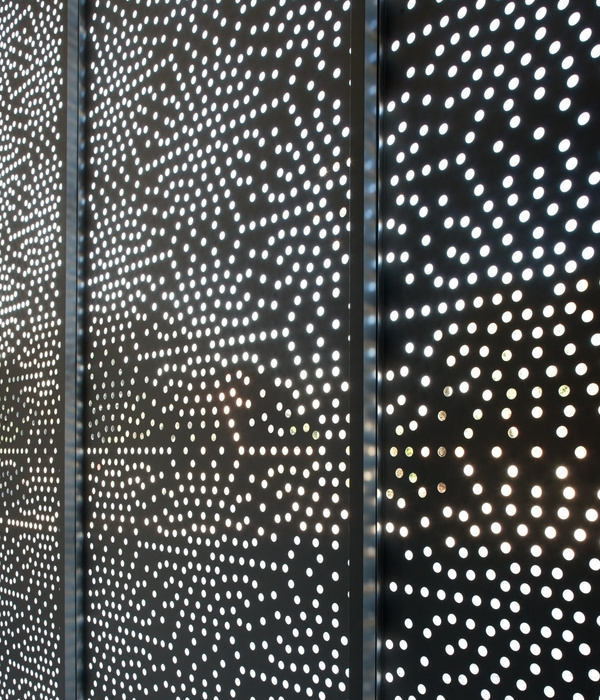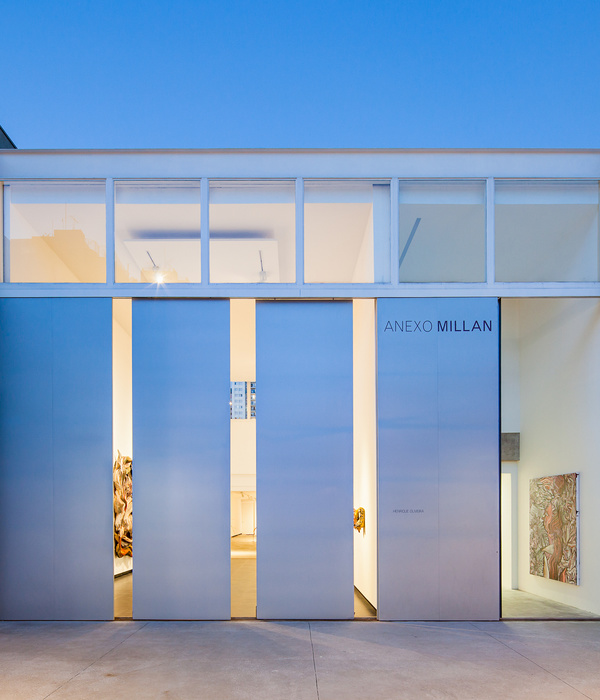- 项目名称:吴中博物馆
- 设计方:筑境设计
- 公司网站:http:,,www.acctn.com,
- 联系邮箱:cctn@acctn.com
- 设计时间:2014年9月-2016年9月
- 完成时间:2020年9月
- 主创建筑师:王幼芬
- 建筑设计:骆晓怡 陈立国 江丽华 曾德鑫
- 结构设计:吴建乐 朱蓓 阮楚烘
- 给排水设计:杨迎春 孙有新
- 暖通设计:尹畅昱 唐新贵
- 电气设计:徐冰源 殷晓波
- 项目地址:苏州市吴中区澹台街以南
- 建筑面积:18652.03㎡
- 摄影版权:筑境设计
- 客户:苏州市吴中区博物馆
吴中博物馆坐落在美丽的苏州澹台南岸,北面澹台湖景区,南临规划中的步行街区,视野开阔、景色优美,并与著名的宝带桥隔湖相望。长桥卧波,水天一色,实乃一处难觅之江南佳境。
Wuzhong Museum is located on the beautiful south bank of Tantai Lake in Suzhou, with Tantai Lake Scenic Area to the north and the planned pedestrian area to the south, enjoying a broad view and fine scenery, and faces the famous Baodai Bridge across the lake. The bridge lying in the waves, water and sky merging into a single hue, form a rare Jiangnan scenery.
▼主入口鸟瞰,Bird’s-eye view of the main entrance © 筑境设计
在这样的场地中,如何有效地利用环境资源,结合场地优势,塑造特色鲜明、富有活力的场所空间,以呈现一座具有地方文化内涵,且能够与环境和谐共生的博物馆建筑,是本案设计的重点。
The focus of the design in such a site, is about how to effectively use the environmental resources, while combining the advantages of the site, to create a distinctive and dynamic space, in order to present a museum building with local cultural connotation and harmonious coexistence with the environment.
结合得天独厚的环境优势,建立起博物馆建筑与澹台湖景区良好的对话关系,同时提升博物馆的公共性。使博物馆在作为富有魅力的城市文化设施的同时,又成为人们活动交往的理想去处,从而提升吴中城市生活的文化品质。
Combined with the unique environmental advantages, the design aims to establish a good conversation between the museum buildings and Tantai Lake Scenic Area, to enhance the publicness of the museum. As an attractive urban cultural facility, the museum also becomes an ideal place for people to interact, thereby improving the cultural quality of urban life in Wuzhong.
▼澹台湖,Tantai Lake © 筑境设计
为了尽可能将澹台湖景色融入其中,我们把展厅等较封闭的功能空间集中设置于建筑南向景观欠佳一侧,并结合内向型中庭空间及院落空间加以有机组织;而将建筑主要的公共空间布置于景观佳好的基地北侧,并以连续自由的通透界面,建立与外部景区良好的视觉及行为联系,使内部公共空间疏朗明快,宜人通透,为提升博物馆的公共性与开放性创造了良好的条件。
▼体量生成,Volume Generation © 筑境设计
▼模型,Model Effect © 筑境设计
▼北侧透视,North Perspective © 筑境设计
基地东侧为一条景观步行轴,它连接南部的步行街区,并与基地北边的滨湖公园带相交,在场地东北角形成了一处连接澹台湖景区的重要节点,建筑的主入口空间即设于此,使之形成了建筑与外部公共开放空间及沿湖景区间的紧密关联。
The east side of the site is the landscape pedestrian axis, which connects the pedestrian area in the south and intersects with the lakeside park belt in the north. An important node connecting the Tantai Lake Scenic Area is thus constituted in the northeast corner of the site. The main entrance space of the building is located here, which forms a close relationship between the building and the external public open space and the scenic area along the lake.
▼主入口透视,Main Entrance Perspective © 筑境设计
▼北侧透视,North Perspective © 筑境设计
同时设计充分考虑了吴中的环境特质,特以地方传统合院的基本单元,结合博物馆的空间要求确定基本尺度,并将这些单元通过中庭、院落及开放空间进行有机组织。在承启转合,虚实对照,内收与开放中创造了宛如吴中园林的空间形象,也由此生成了其虚实相生、贴切地相融于环境的外部形态。博物馆的整体平面构成,宛如一方吴中地方文化之印,深深地镶嵌在江南的山水之中。
▼功能布局,Function Layout © 筑境设计
At the same time,the design takes full account of the environmental characteristics of Wuzhong, specially taking the basic units of the local traditional courtyard combined with the space requirements of the museum to determine the basic scale, and organically organizing these units through the atrium, courtyard and open space. In this way, the space image of Wuzhong garden is created in the rise and the fall, the virtual and the real, the internal and the open. The external form of the symbiosis between the reality and the virtual aptly blending with the environment is generated. The overall layout of the museum, like a seal of Wuzhong local culture, is deeply embedded in the scenery of Jiangnan.
▼室内公共中庭,Interior Public Atrium © 筑境设计
同时,我们把造园的手法应用到吴中博物馆的设计中,希望以江南特有的方式塑造富有情境的建筑空间。吴中博物馆的内外空间设计把江南园林的典型片段用现代的建筑语言进行诠释,无论是循序渐进的序列组织、巧于因借的视线控制,小中见大的空间效果,还是一组组精心安排,由桥、水、竹、院组成的入画小景都能够让人在其中找到熟悉的场所。
We applied the techniques of constructing gardens to the design of Wuzhong Museum, hoping to create the architectural space with rich context through the unique way of Jiangnan. The interior and exterior space design of Wuzhong Museum has interpreted typical Jiangnan gardens in modern architectural language. Whether it is the sequence organization that develops gradually, the sight control that cleverly borrows from the surroundings, the space effect that presents the big with the small, or the groups of meticulous arrangements, the small scenes composed of bridges, water, bamboo and courtyards can make people find familiar places in them.
▼室内透视,Interior Perspective © 筑境设计
▼1层平面图,1F plan © 筑境设计
▼2层平面图,2F plan © 筑境设计
▼3层平面图,3F plan © 筑境设计
▼南立面,South Elevation © 筑境设计
▼北立面,North Elevation © 筑境设计
▼东立面,East Elevation © 筑境设计
▼西立面,West Elevation © 筑境设计
▼1-1剖面图, 1-1Section © 筑境设计
{{item.text_origin}}


