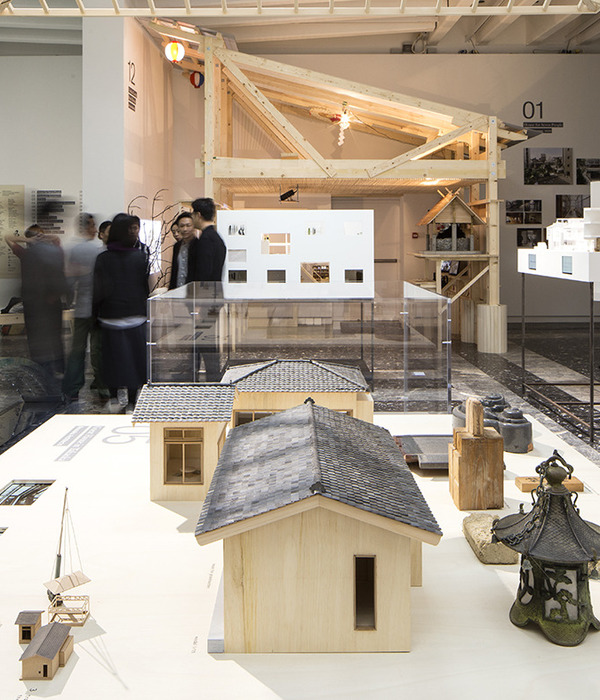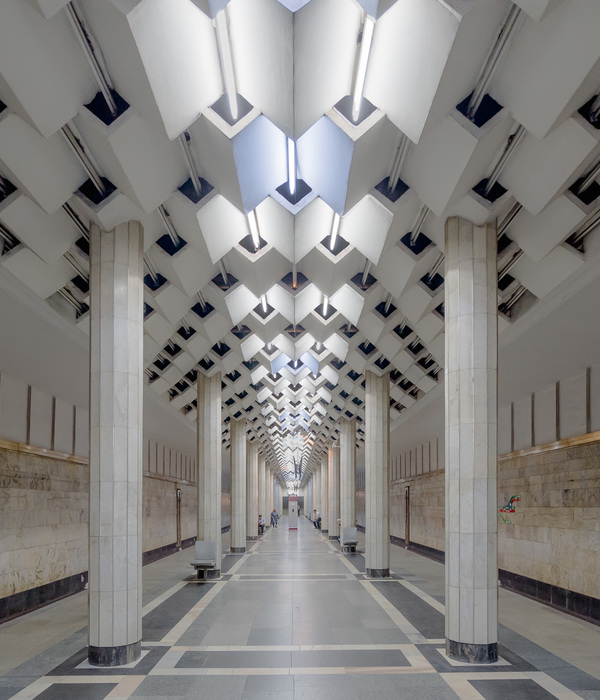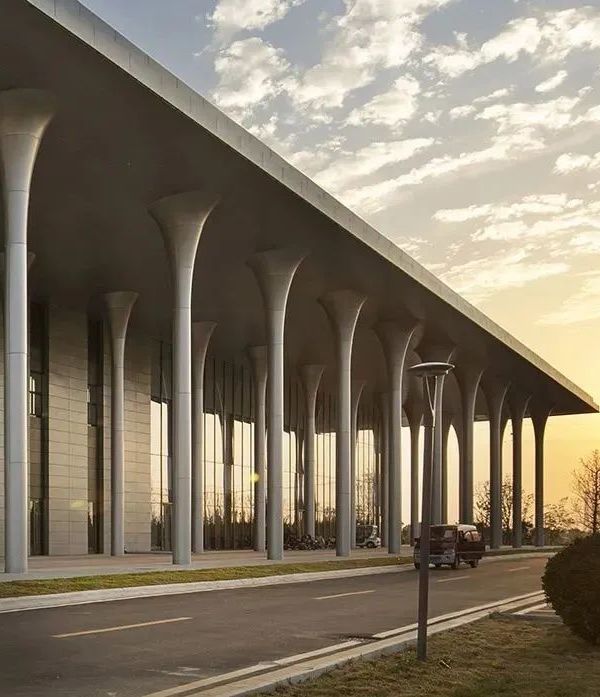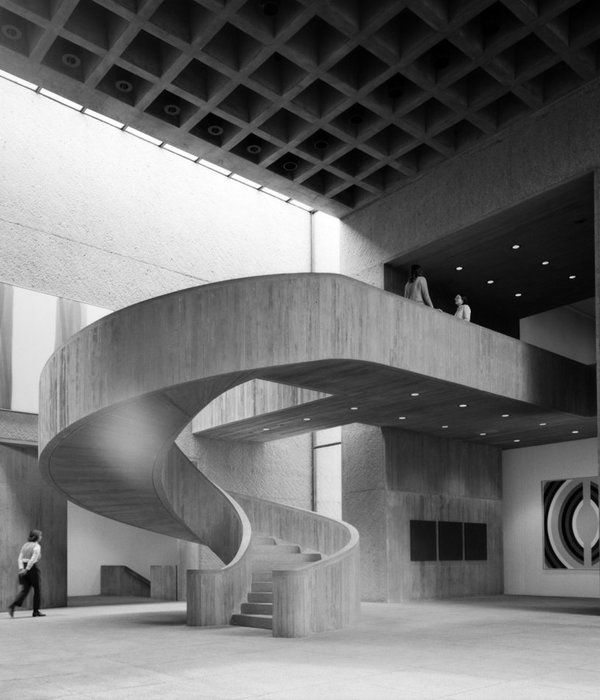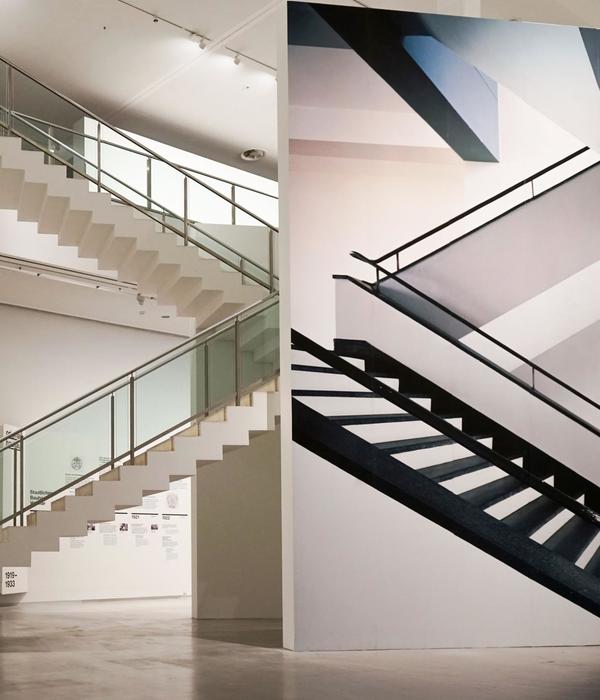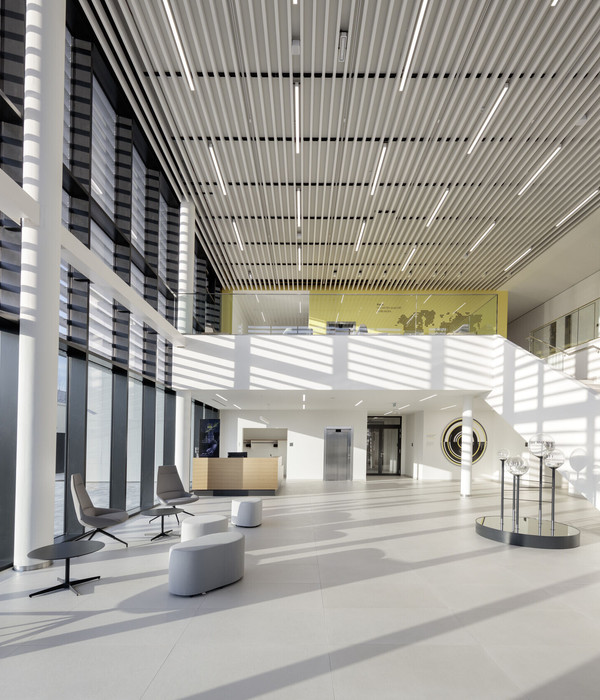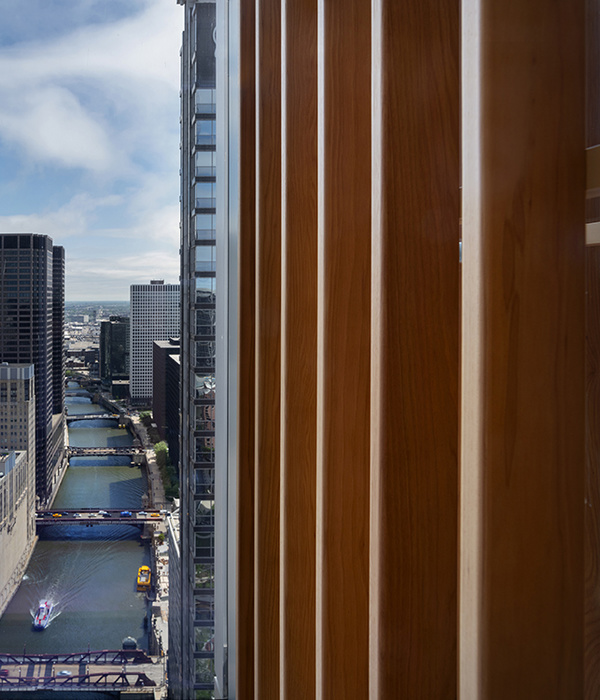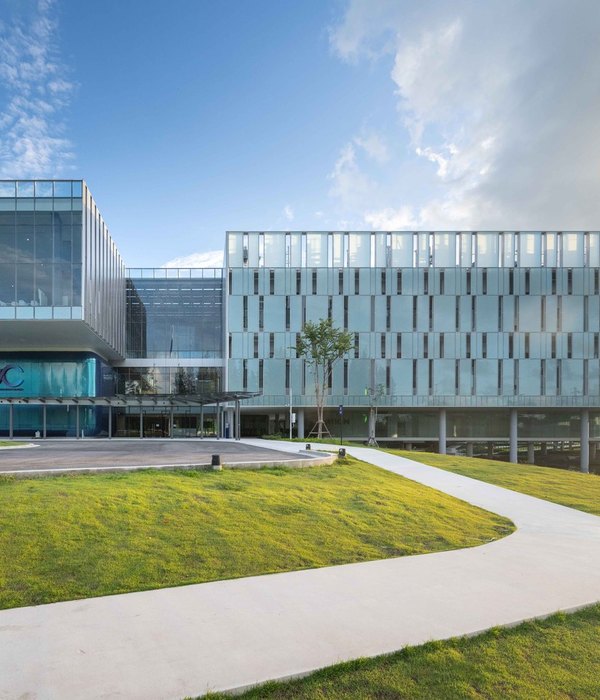gmp·冯·格康,玛格及合伙人建筑师事务所设计新建连云港工业展览中心于日前竣工。gmp设计方案在2013年举行的国际设计竞赛中脱颖而出。展览中心位于连云港市开发区内依山临海,四座大型博览大厅围合一座位于中央的会议中心。
A new trade exhibition and congress center has been completed in Lianyungang, China to a design by architects von Gerkan, Marg and Partners (gmp). The project was subject to an international competition, which was won by gmp. Situated in an urban development area between the city and the sea, the four large exhibition halls surround the congress area in the center of the building.
▽建筑外观,External View
▽主入口区开放和邀请的姿态,Entrance with an inviting architectural gesture
展览中心外立面采用了浅色花岗岩石材镶板,封闭部分幕墙表面肌理通过竖向接缝进行刻画。幕墙的形象纹理令人联想到条纹识别码,寓意着场地容纳的工业生产和贸易交流功能。无论是白天还是夜晚,建筑均呈现出令人难忘的形象,成为连云港市的城市地标。
On the outside, the exhibition building features a natural stone facade of light-colored granite with dynami- cally distributed vertical incisions structuring the large closed areas. They generate the image of a barcode, thus creating a symbolic reference to the function of the building as a place for trade and commerce. During the day and when illuminated at night, the building unmistakably reflects its function as a trade exhibition center in Lianyungang.
连云港市是中国黄海岸边一座富有盛名的海港旅游城市,也是新欧亚大陆桥东端起点,因其地理位置是中国沿海重要的工业和商贸海港。gmp·冯·格康,玛格及合伙人建筑师事务所设计建成的新展览中心正是城 市蓬勃发展蒸蒸日上的见证。展览中心的设计方案注重清晰的功能布局,四座面积为200 x 320米的大型展览大厅构成建筑的主体。
Lianyungang is located in a popular tourist region in China at the Yellow Sea. As the eastern starting point of the new Eurasian Land Bridge between Asia and Europe, the port city has also become an important center for trade and industry. As part of the prospering urban development, the architects von Gerkan, Marg and Partners (gmp) have now completed a new trade exhibition and congress center. Applying a clear functional principle, the four large exhibition halls define the total volume of the building on a footprint area of 200 x 320 meters.
▽ 展览大厅,Trade exhibition hall
▽ 展览大厅之间的景观空间,Open areas between the halls
展览大厅围合了东西朝向的入口大厅,入口大厅因此以最为便捷的方式将展览空间连接起来,同时也成为为整个展览中心的方向定位参照物。会展中心的两座入口均通过向内退阶的檐口设计呈现 出开放迎接的姿态,同时在造型上模拟演绎了中国传统建筑中的“斗拱”形式。这一元素在建筑南北立面供货驶入口的设计中又以稍小的尺度得到了重现。
The halls frame the large entrance hall, which runs from east to west and, with its clear orientati- on and short circulation routes, provides access to all functional areas. Both entrances to the trade exhibition building are recognizable by graded incisions in the building structure – a reference to the „Dougong“ princi- ple of traditional Chinese roof construction. This motif is repeated on a smaller scale in the north and south facades at the delivery drives.
▽ 入口区域,Entrance area
会议中心层面位于入口大厅的正上方,通过建筑核心区域的两座宽大的入口阶梯到达。楼梯之间的水景为展会期间人流密集、相遇交流的空间营造良好愉悦的氛围。四座展览大厅以9 x 12米的网为基本单位。屋面天窗可以为室内提供自然光线,为空间的灵活分隔布局或提供了先决条件,可以举行例如博览会、音乐会、 体育赛事以及庆典等各种。
The conference center level above the entrance hall can be reached from both access points via wide staircases in the core of the building. Cascading water features between the staircases generate a special atmosphere as a focal point of the exhibition activity to mark a special place for social encounters. The four exhibition halls are based on a 9 x 12 meter grid. The halls benefit not only from natural lighting via skylights, but also from the fact that they are suitable for trade exhibitions, concerts, sports, and festive events.
▽楼梯和水景,Staircase with cascading water feature
▽人群聚集区域,Social encounter area
▽首层平面图,Ground Floor Plan
▽二层平面图,2nd Floor Plan
▽剖面图,Section
设计:曼哈德·冯·格康和施特凡·胥茨以及施特凡·瑞沃勒 竞赛阶段负责人:Patrick Pfleiderer,Christa Hillebrand
竞赛阶段设计团队:Jan Peter Deml,李凌, 卢昀, 王妍, 解芳, 赵静, Thilo Zehme,刘默 实施阶段负责人:Christa Hillebrand,王妍
实施阶段设计团队:Jan Peter Deml, Andreas Goetze, 郭福慧, 李凌, Mulyanto, Matthias Wiegelmann, 赵静, 刘禹辰, 年铁,沈忱 ,李晨
业主:连云港瑞豪投资发展有限公司
建筑面积:地上面积 77.418 m2 ,地下面积11.179 m2
Design Meinhard von Gerkan and Stephan Schütz with Stephan Rewolle
Competition project leaders Patrick Pfleiderer, Christa Hillebrand
Competition design team Jan Peter Deml, Li Ling, Lu Yun, Wang Yan, Xie Fang, Zhao Jing, Thilo Zehme, Liu Mo
Project leaders, detailed design Christa Hillebrand, Wang Yan
Detailed design team Jan Peter Deml, Andreas Goetze, Guo Fuhui, Li Ling, Mulyanto, Matthias Wiegelmann, Zhao Jing, Liu Yuchen, Nian Tie, Shen Chen, Li Chen
Client Lianyungang Rui Hao Investment and Development Co., Ltd.
GFA 77,418 m2 above ground, 11,179 m2 below ground
{{item.text_origin}}

