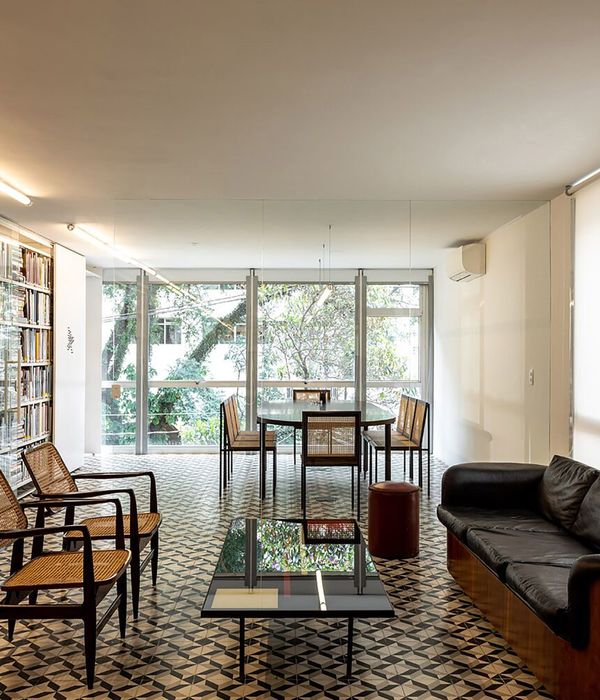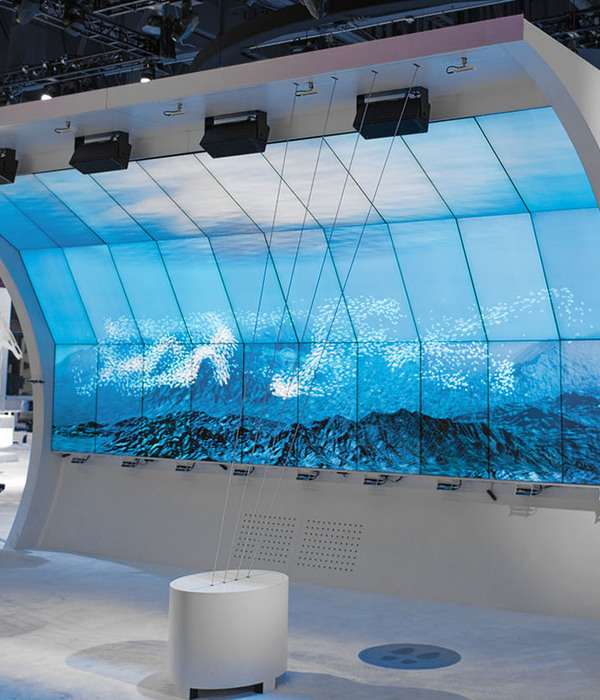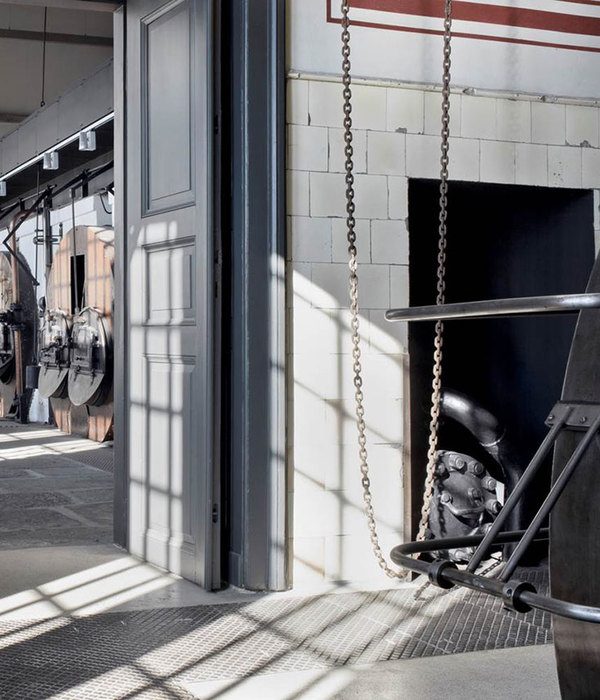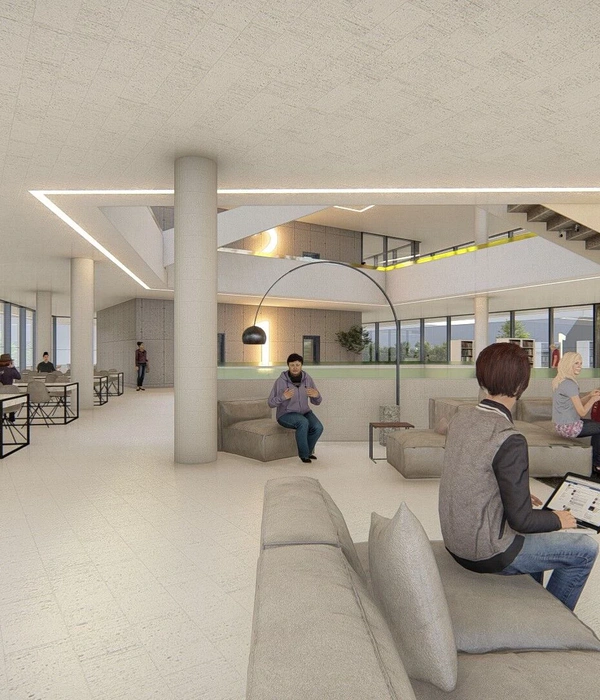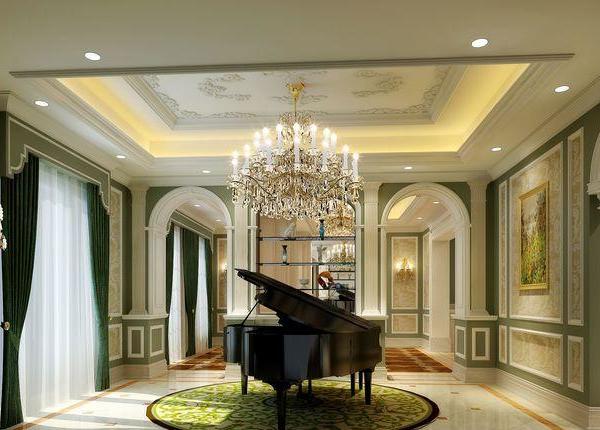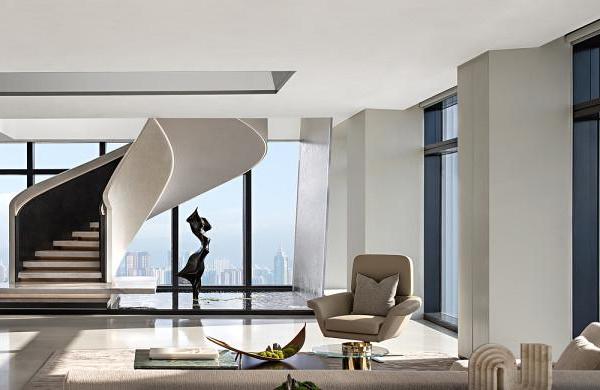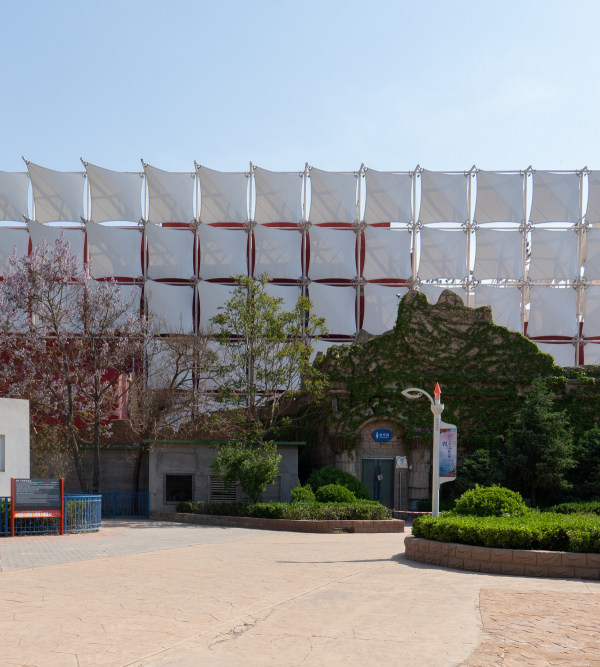Firm: Arcadian Architecture+Design
Type: Commercial › Exhibition Center Showroom Cultural › Gallery Hospitality + Sport › Information Center
STATUS: Built
YEAR: 2013
SIZE: 5000 sqft - 10,000 sqft
Casa De Flore / Arcadian Architecture+Design
Architects: Arcadian Architecture+Design
Location: Taipei City, Taiwan
Principal In Charge: Alex Yu
Design Team: Ping-Jui Chiang、Jerry Chang、Yu-Shan Huang、Li-Ju Chen、
Shuo-Jyun Yin、Yu-Hsien Lin
Completion: September 2013
Site Area: 2590㎡
Total Floor Area: 635㎡
Client: Shining Group,Inc.
Photographs: Courtesy of Shining Group,Inc.
The project is a temporary building for the purpose of providing a place for the trading behavior of a real estate project named “Casa De Flore” which will be built on the same site at the end of the sale period. The main building is recessed from the approaching road to provide a parking space and a terrace landscape. The front façade of this building is arranged in a low profile solid appearance. Several surfaces with different angels are composed within a rectangle frame to form a sculpture like look to the front façade. A transparent glass box is protruded from the rectangle frame to draw the attention of the pedestrian.
After entering this building, a pebble courtyard is found in the center of the building. An atmosphere of inner micro-universe is achieved by a pot, a single plant together with permeating mist in a limited domain.
Different functional spaces are arrayed around the pebble courtyard. On one side is an 8-meter-long reception table. A hanging lighting feature is above the table to enhance the perspective leading to the model area. Three meeting rooms divided by the penetrable shelves are aligned along the pebble courtyard on the other side. A ascending lounge separated from the meeting area by the grill sliding doors offers a relax space to see the outside view.
At the rear of pebble courtyard, a doorway is leading to a residential unit for demonstration. The living room, dining room, studying room and master bedroom are displayed in sequence under a continuous curved ceiling to convey the idea of an open living plan.
{{item.text_origin}}

