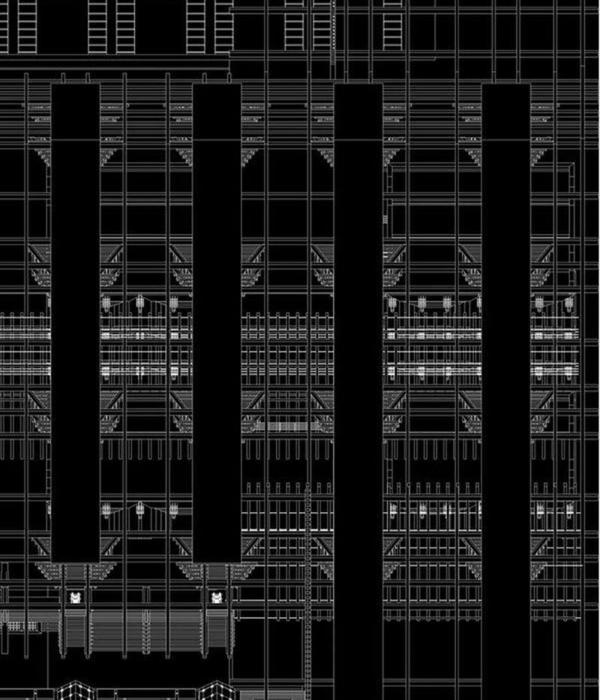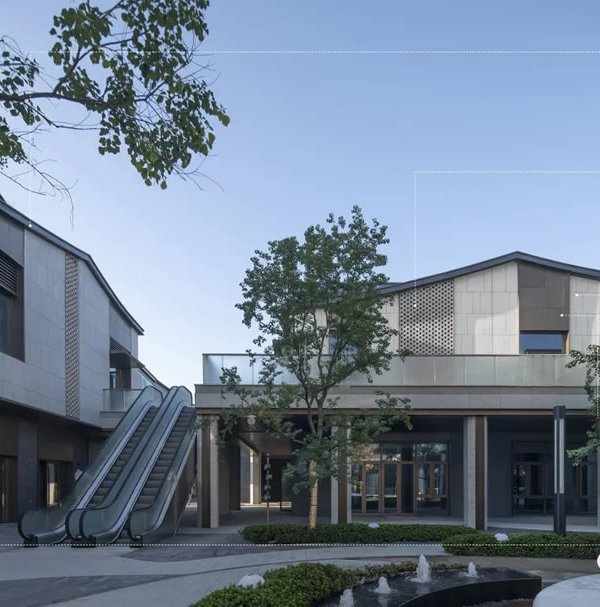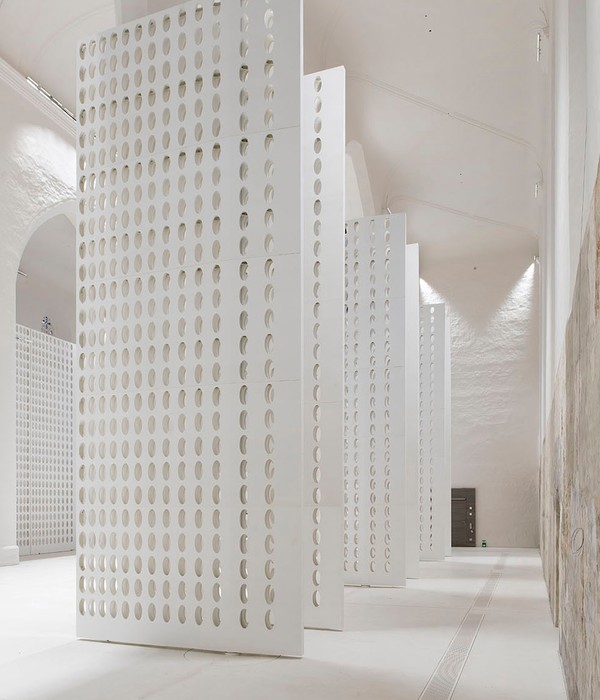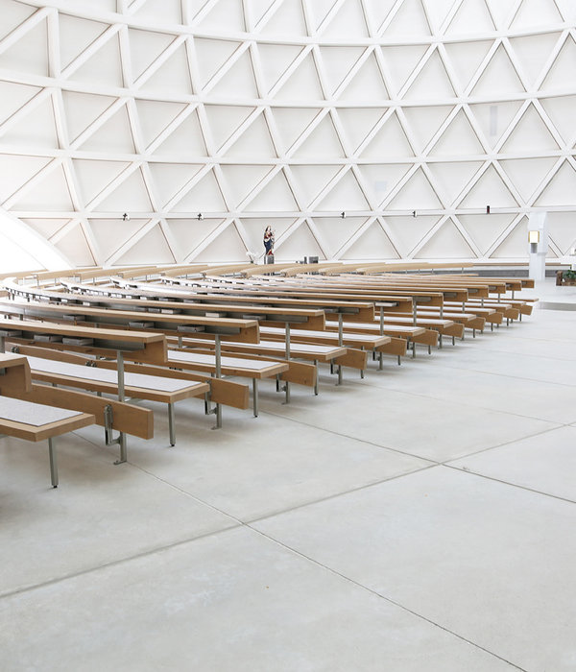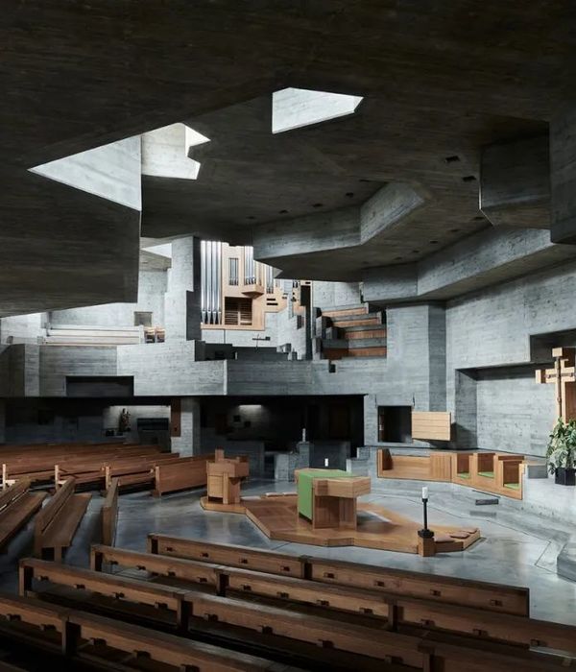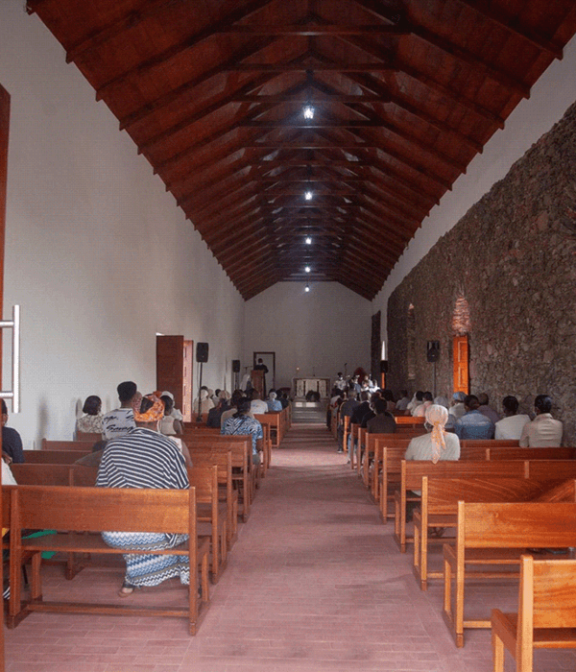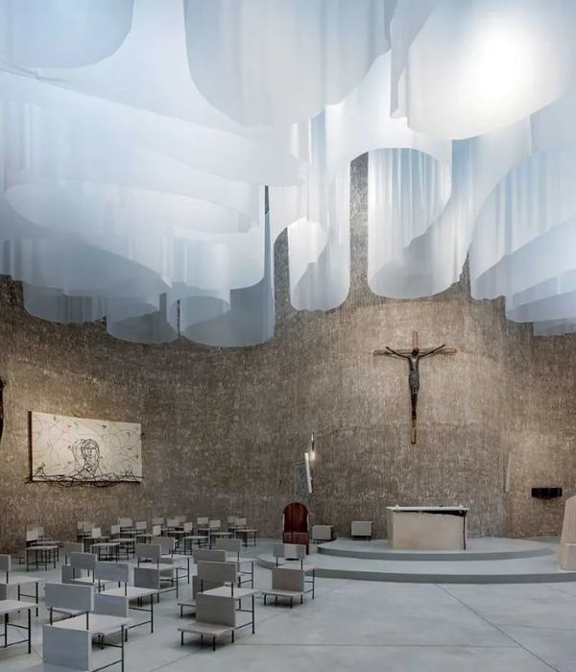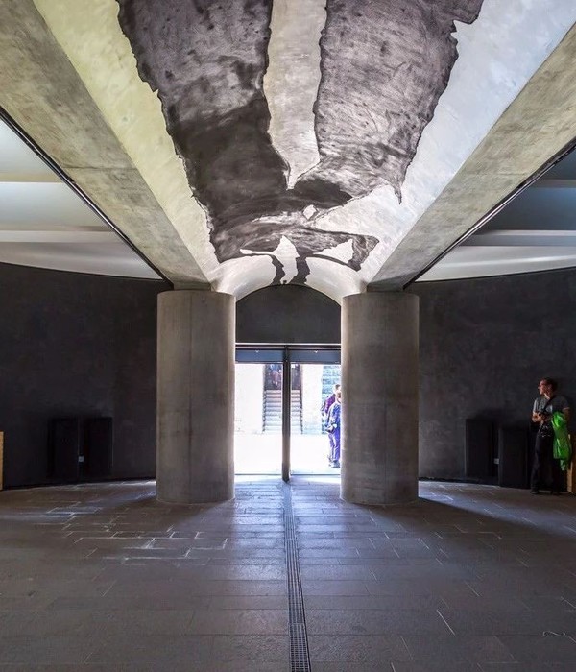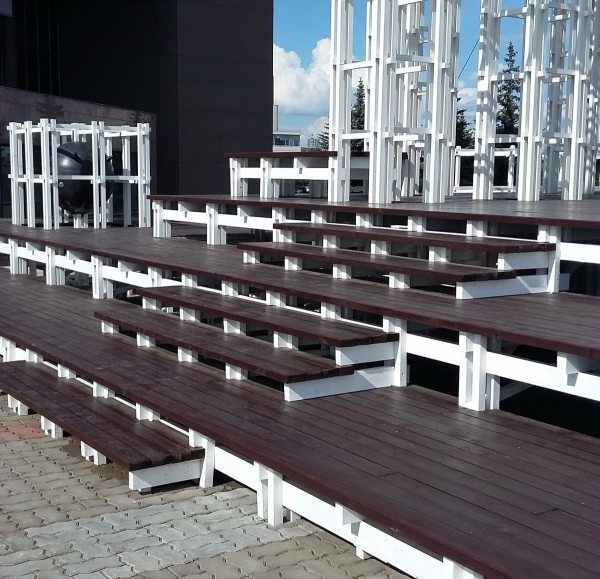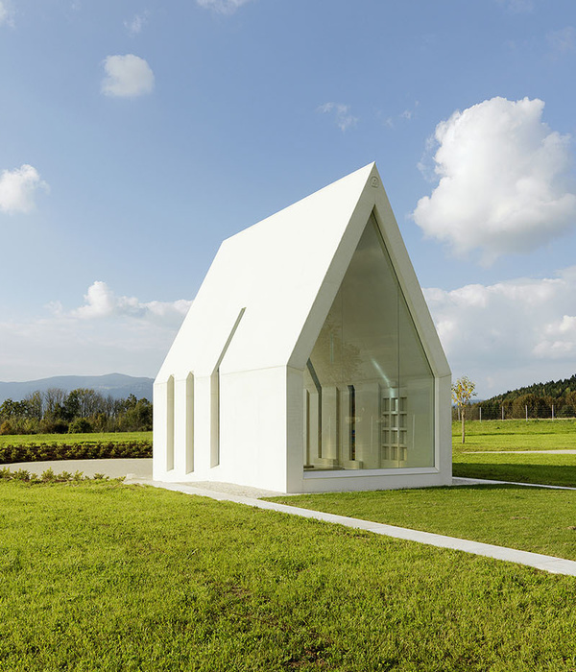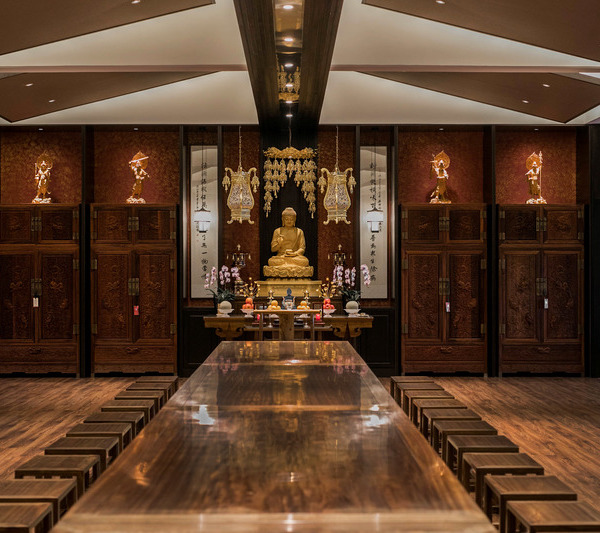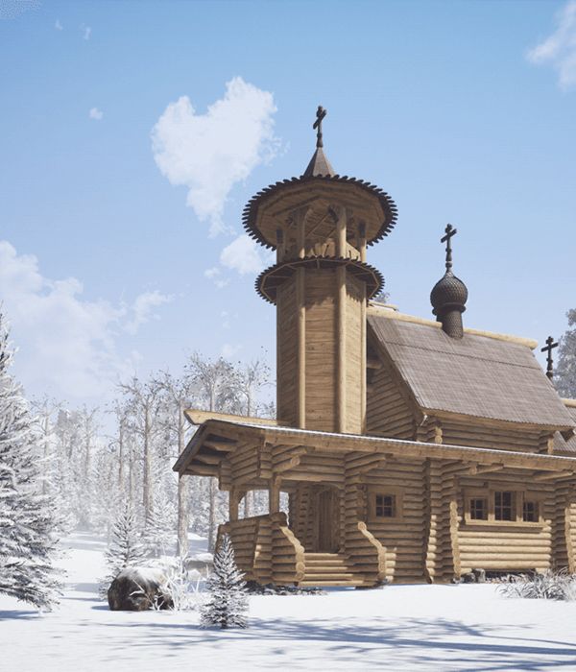Architect:ATP architects engineers
Location:Attersee am Attersee, Austria
Project Year:2021
Category:Distribution Centres
The Viega seminar and distribution center in Attersee (Upper Austria) is an ecological flagship project: The building, which was integrally designed with BIM by ATP Vienna and ATP sustain, has an exceptional ecological footprint, because it generates more energy than it consumes. In acknowledgement of this responsible approach to energy, the building has received Platinum certification from the German Sustainable Building Council (DGNB) and the Gold Award of the Austrian Government’s “klimaaktiv” initiative.
Kurt Kuball
Kurt Kuball
Center as “interactive training content”
Future seminar participants will be able to actively learn from the high ecological and economic quality of the building. For the seminar center, which measures around 3,000 m2, will be used as a best-practice example during training programs: Water and energy demand, external heat inputs and internal cooling loads, use phases, and geothermal data will be comprehensively monitored and then evaluated by the participants. Thus, the building will become a “living” demonstration object.
Kurt Kuball
Kurt Kuball
Integrally and digitally designed – BIM to FIM
For both Viega GmbH and ATP the project has been an opportunity to set an example for the future of building. From the very beginning of the design process, they addressed all functional and energy-related aspects of the building across its entire lifecycle. In this respect, the leading global supplier of installation technology found the ideal partner in ATP. As the building was fully integrally designed with Building Information Modeling (BIM) it was possible to precisely forecast both the construction and the entire lifecycle costs. And all this building data is now available to the client for the facility management of the center in the operational phase.
Kurt Kuball
Kurt Kuball
▼项目更多图片
{{item.text_origin}}

