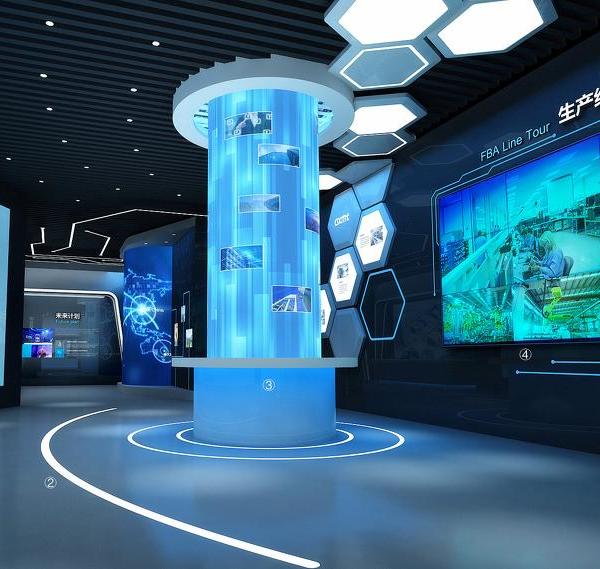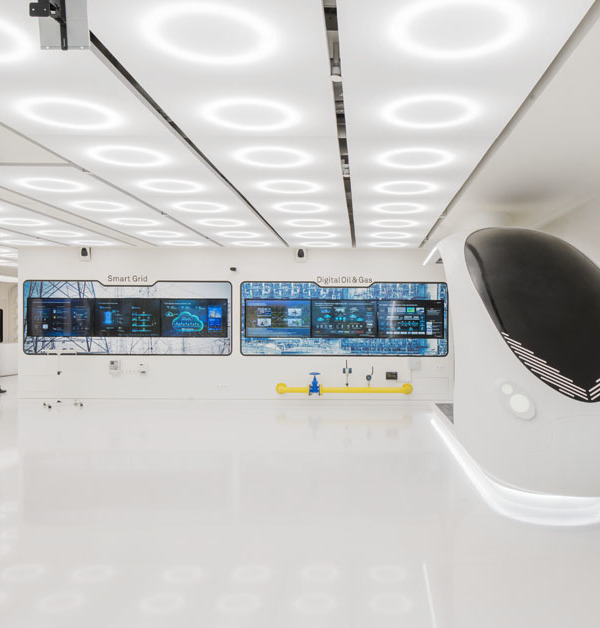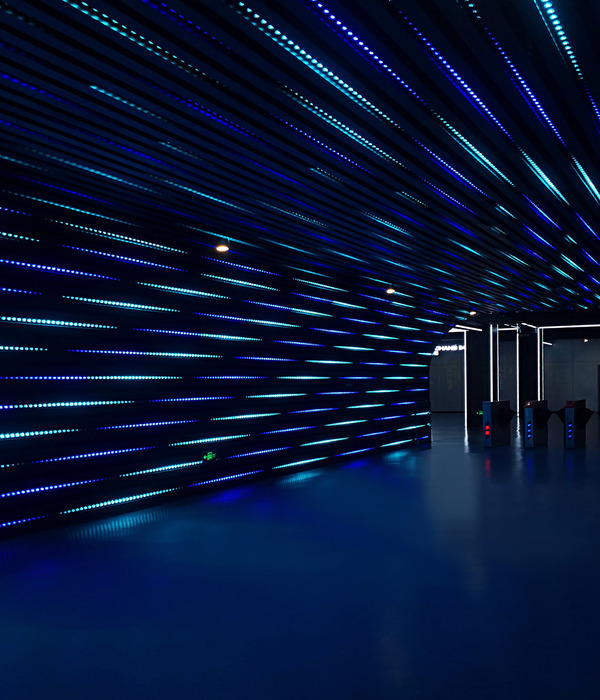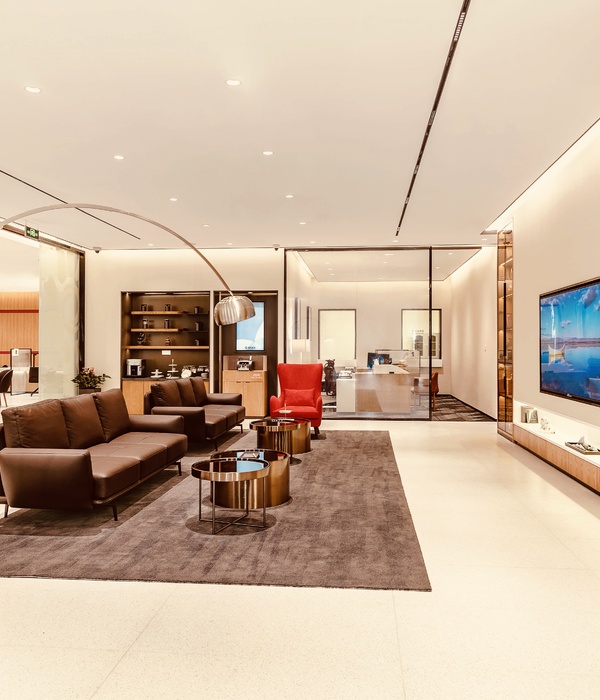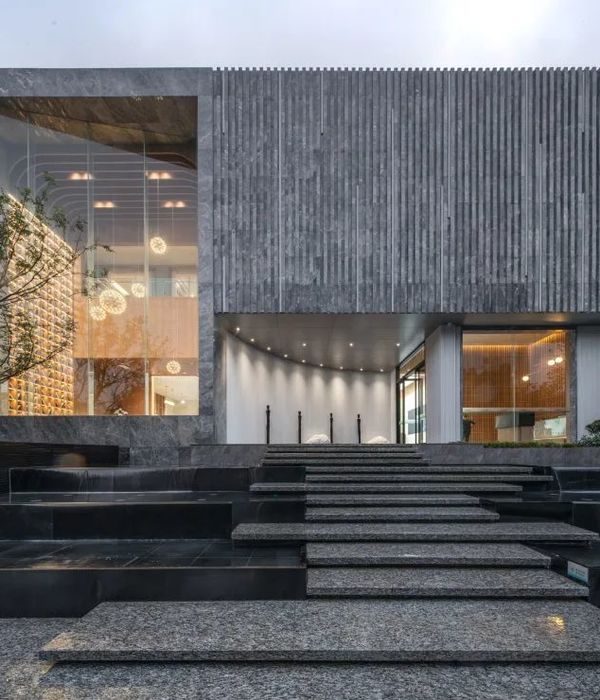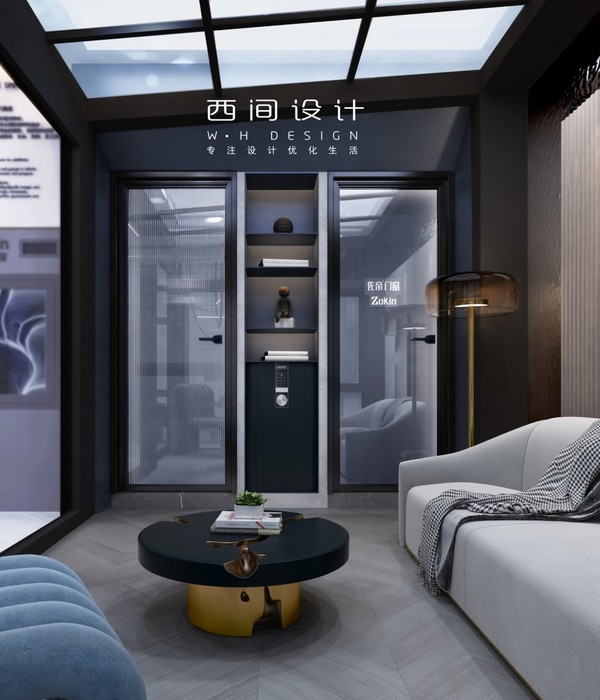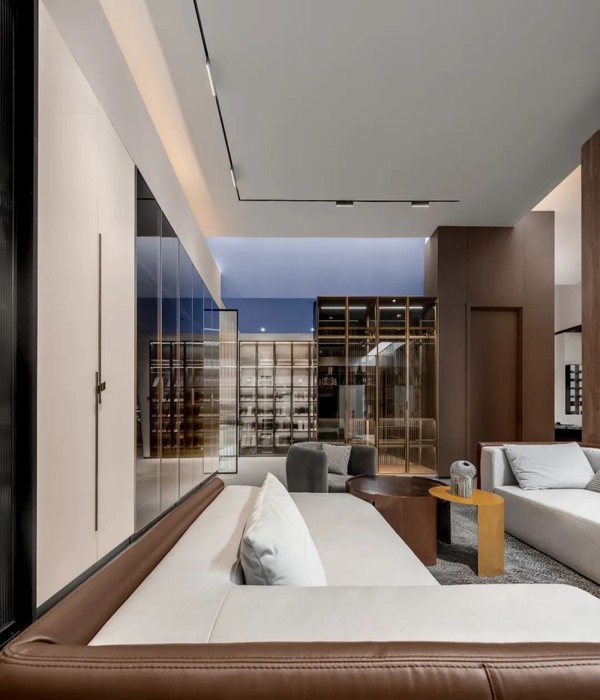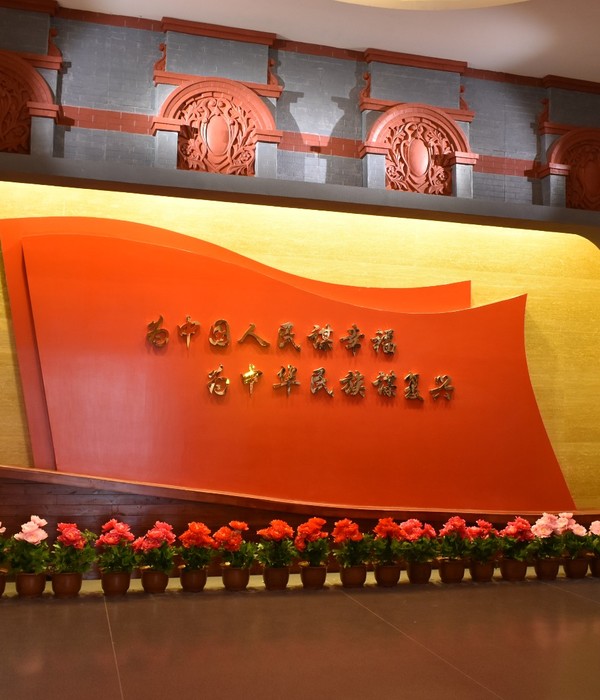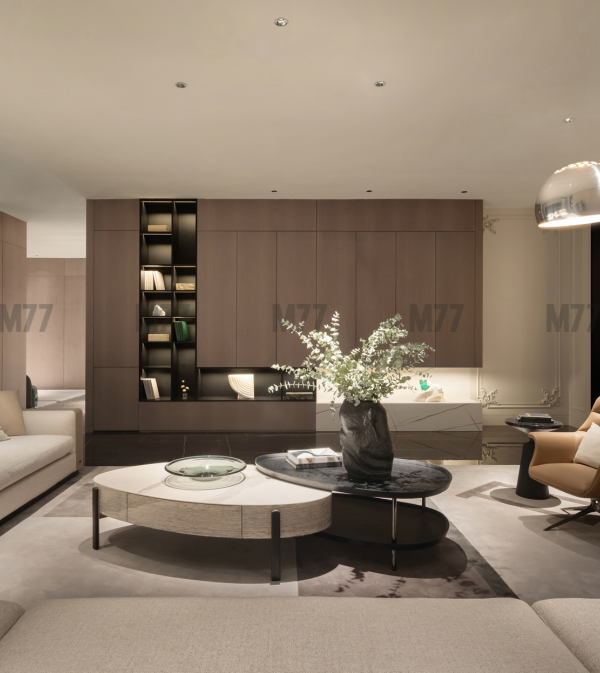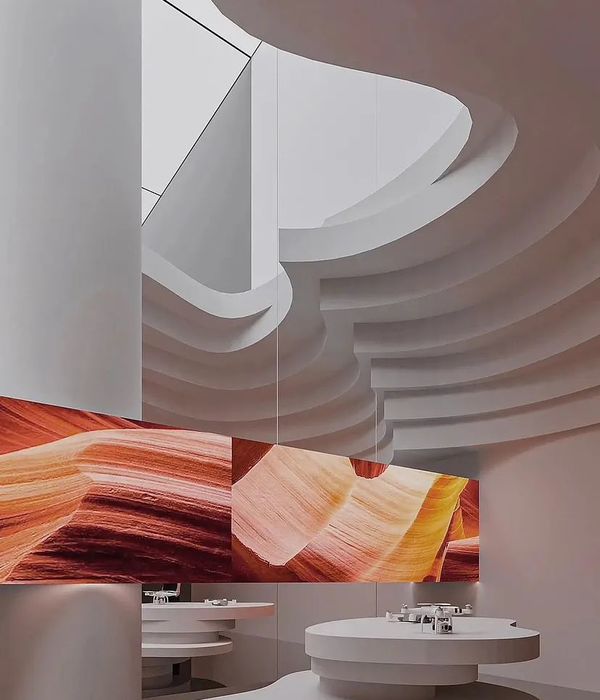Firm: gmp von Gerkan, Marg and Partners Architects
Type: Cultural › Gallery Pavilion
STATUS: Built
YEAR: 2015
SIZE: 5000 sqft - 10,000 sqft
Photos: HG Esch Photography (4)
The “Architektursalon” designed by Meinhard von Gerkan is as spectacular as its position on the Elbhang, below the main gmp address at Elbchaussee 139 and above the Oevelgönne museum port.
Access to the Pavilion is via the "Övelgönner Mühlenweg" footpath that leads from Elbchaussee down to the bank of the River Elbe. The building is used for exhibitions and events and includes a full story, a lower level story, and a recessed upper story with terraces on all sides. The radial layout, which centers on the circular stairwell, is overlaid with curved structures.
The compact building faces north, where a terraced garden has been established that makes use of the topography of the terrain and is largely enclosed towards the sloping hillside. The façades have been clad with large, brightly colored clay panels, with the floor slabs highlighted by horizontal profiles.
Towards the south and the River Elbe, the building fans out, featuring large room-high windows and cantilevering terraces. All three stories are accessed via an entrance area on the first floor, although separate staircases leading to the lower floor and the upper floor make it possible to accommodate various separate uses.
However, all uses are fully focused on architecture and related disciplines, and their presentation and dissemination. The large room in the lower story can be used for exhibitions. The two units above have been designed to accommodate a range of different functions, such as changing exhibitions, events and workshops. The upper story includes rooms for work, which can also be used to accommodate guests.
Design: Meinhard von Gerkan with Volkmar Sievers
Project management: Kordula Noelle
Detailed design team: Fabian Färber, Alisa von Gerkan, Uli Rösler, Michèle Watenphul, Steffen Lepiorz
Construction management: Raimund Kinski, Philippa Kannengiesser, Annette Walczynski
Structural design: Wetzel & von Seht
M&E services: RMN Ingenieure
Landscape architects: WES LandschaftsArchitektur
Client: Meinhard von Gerkan
GFA: 670 m²
Construction period: 2013–2015
{{item.text_origin}}


