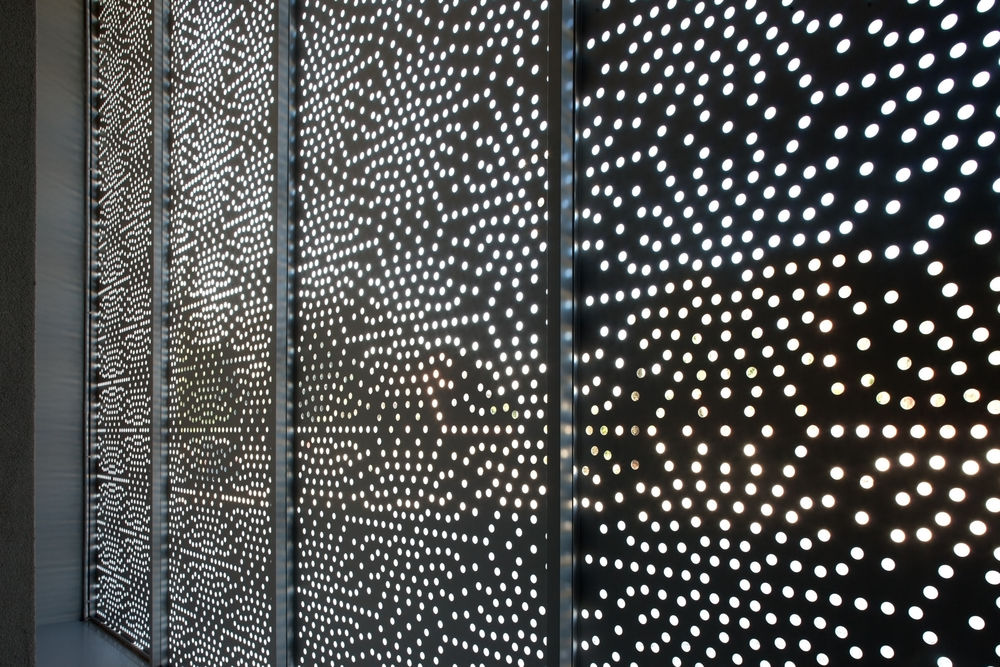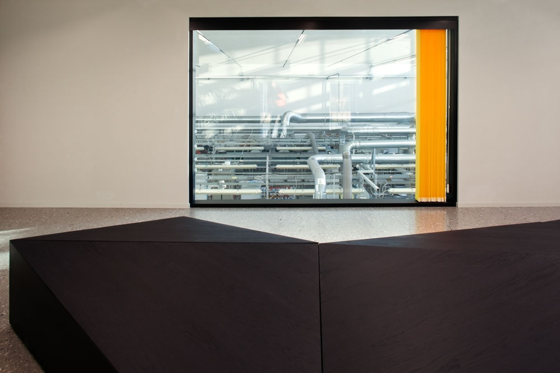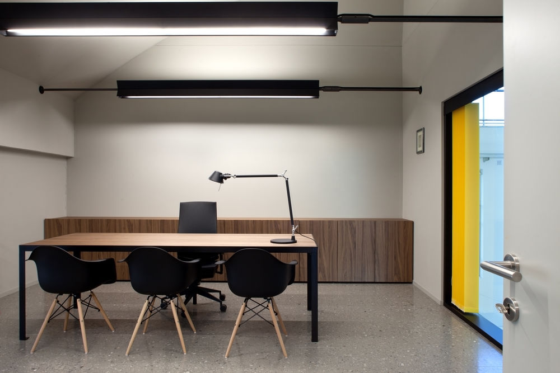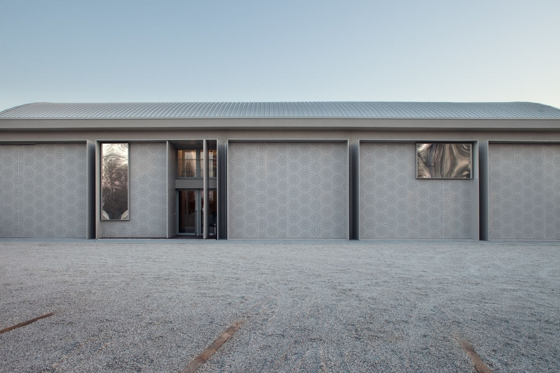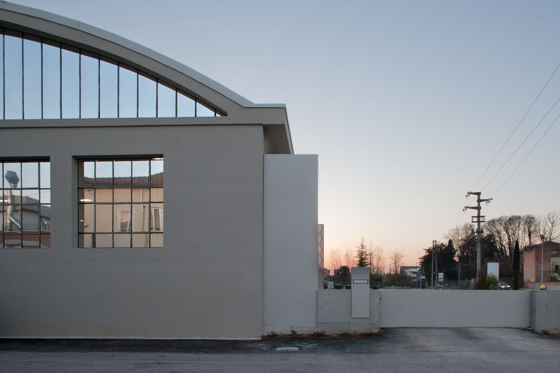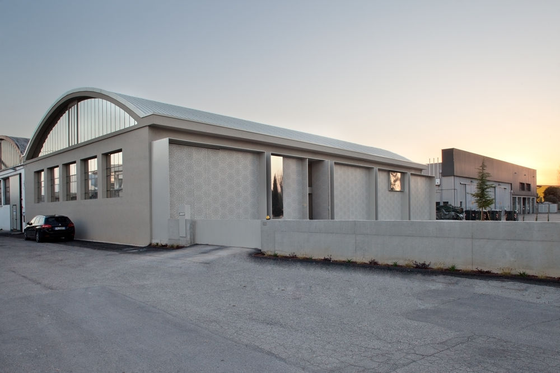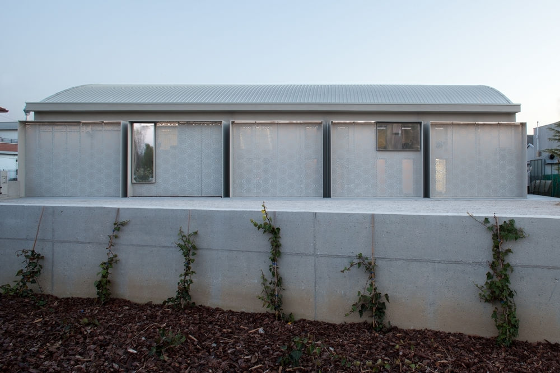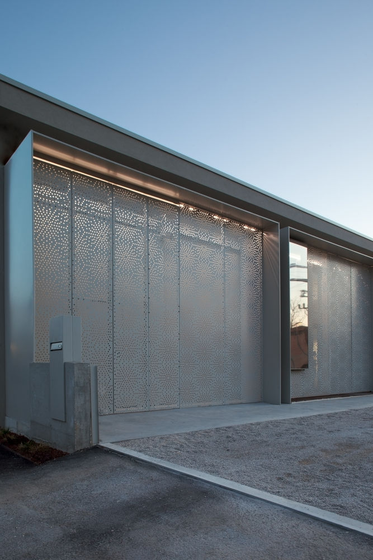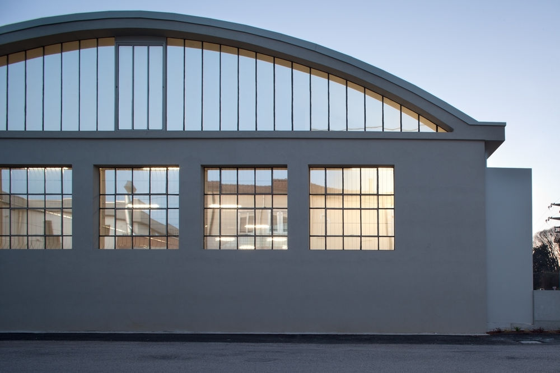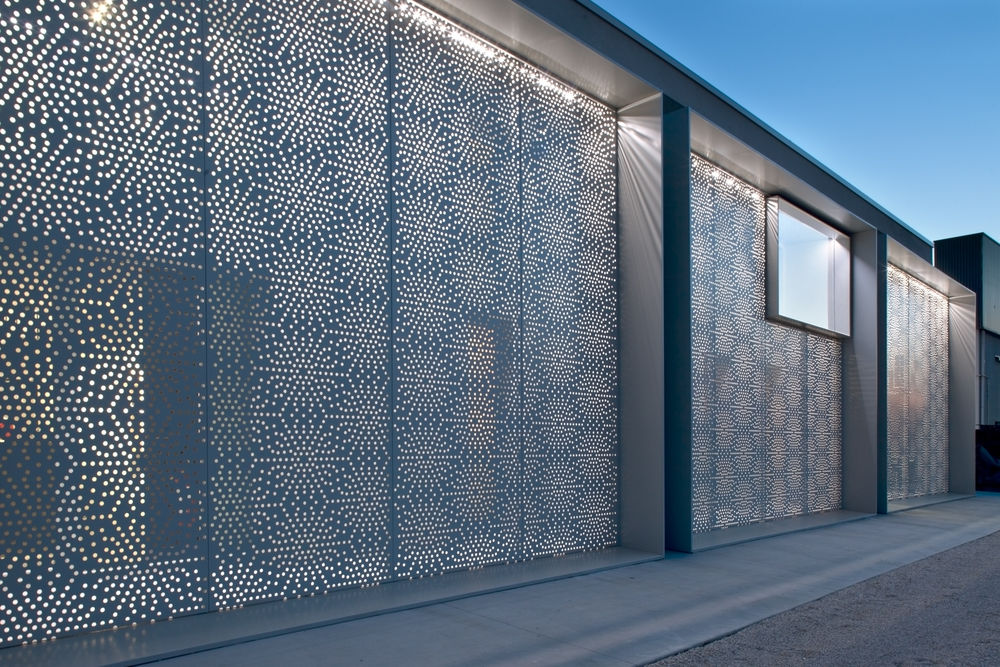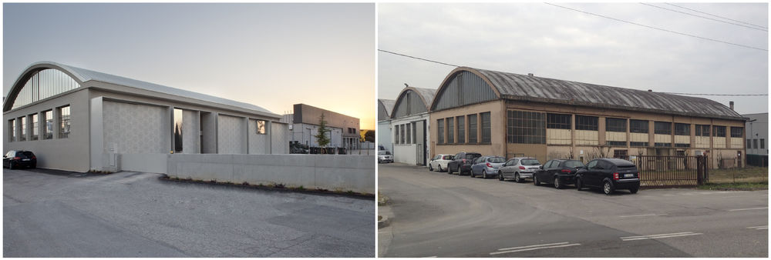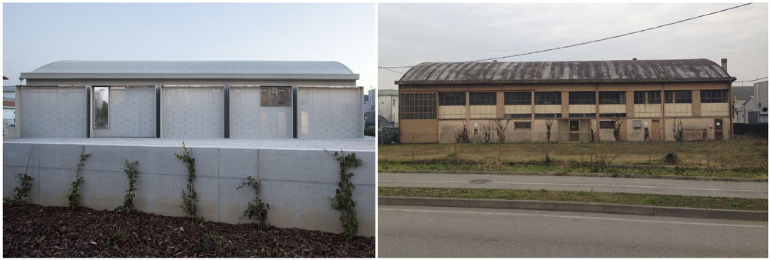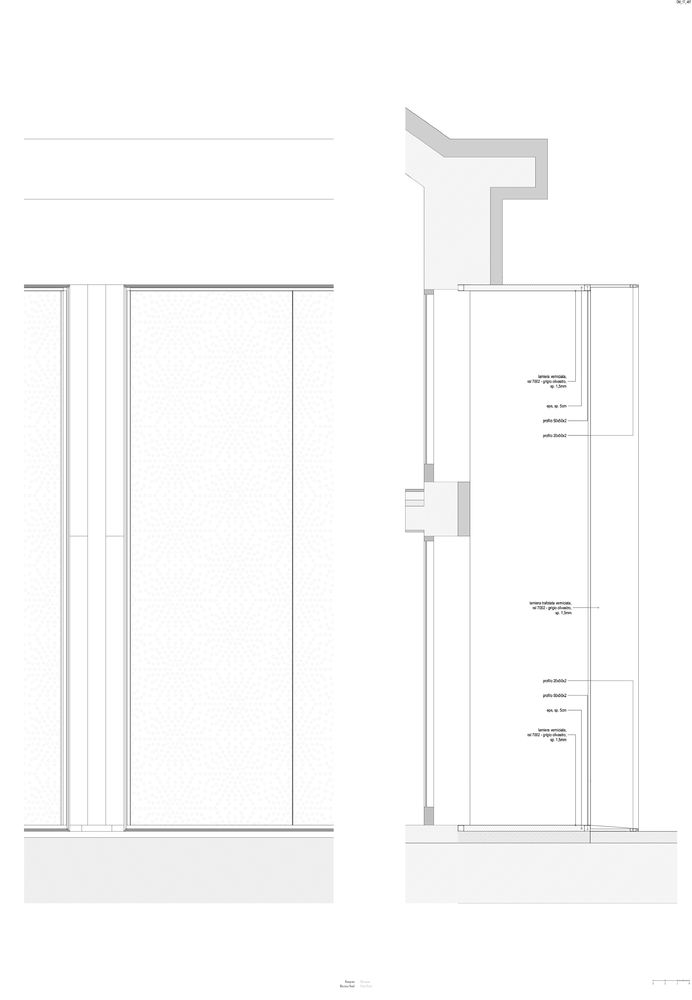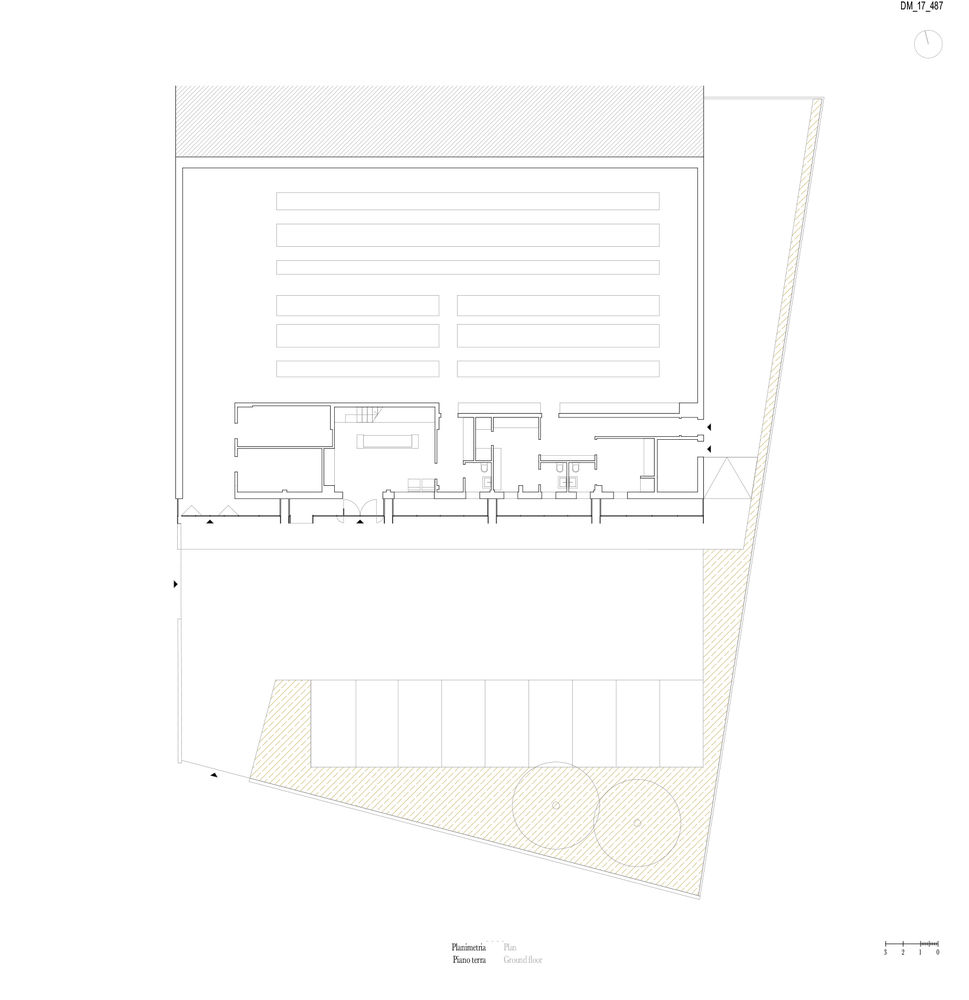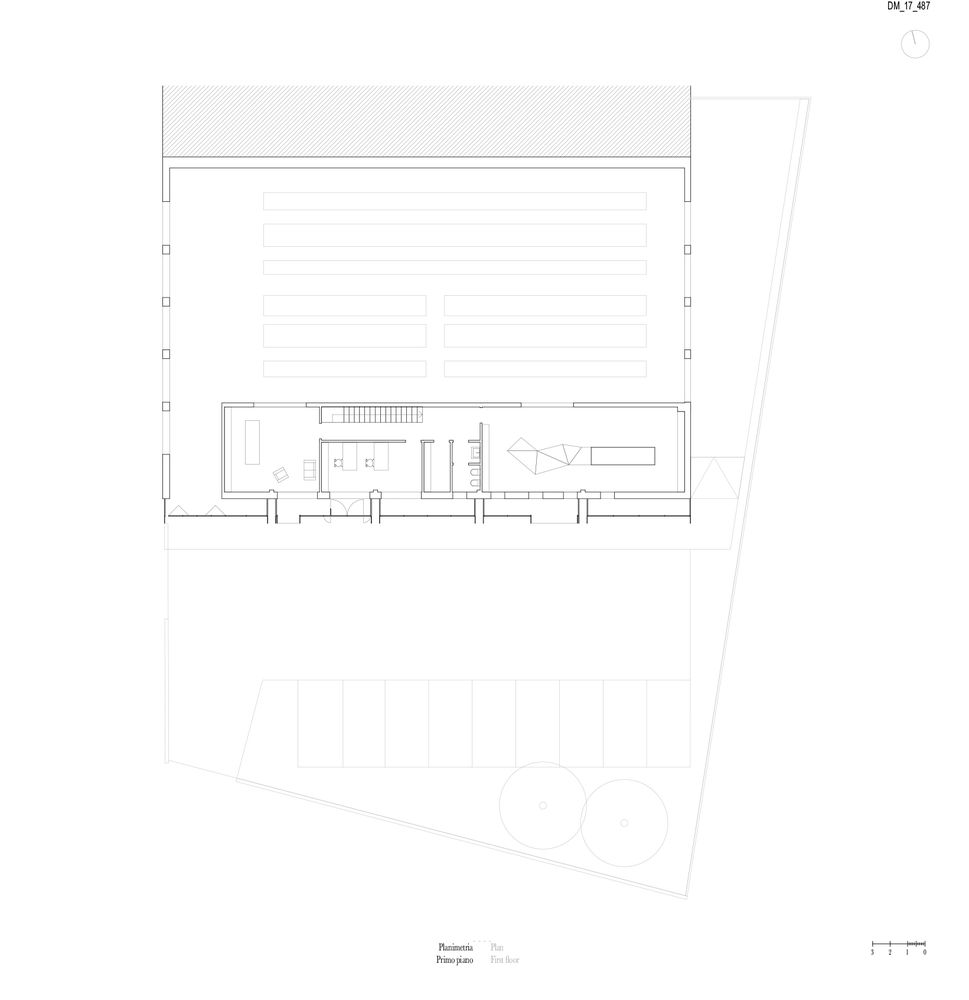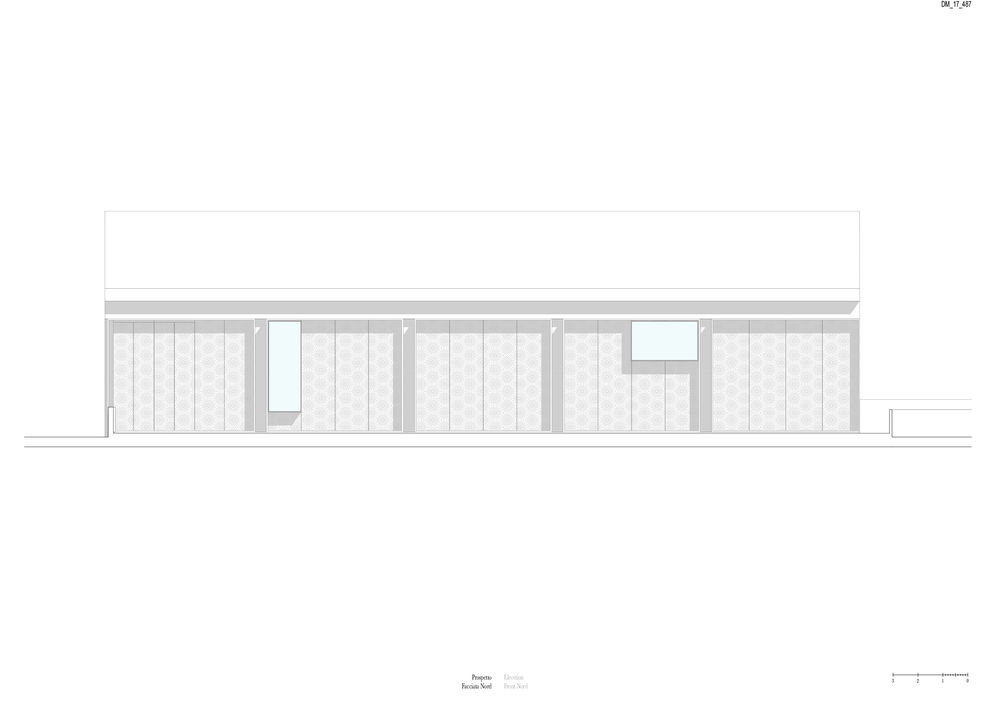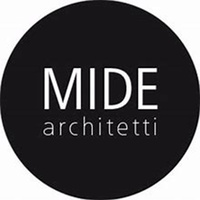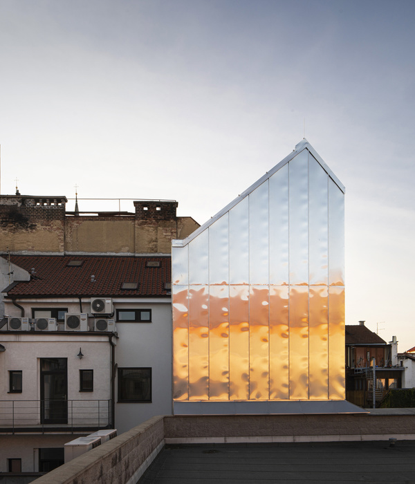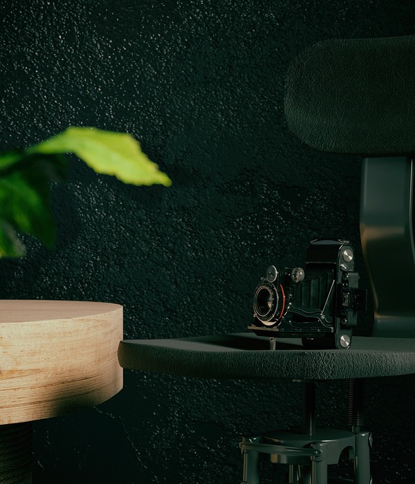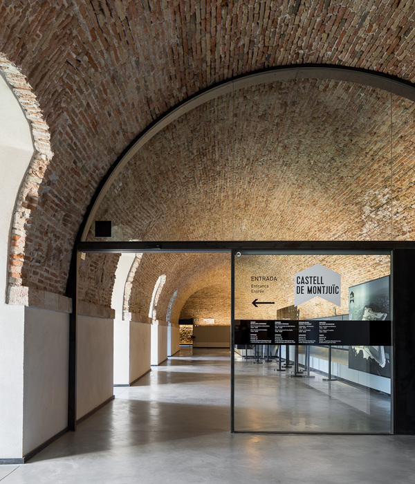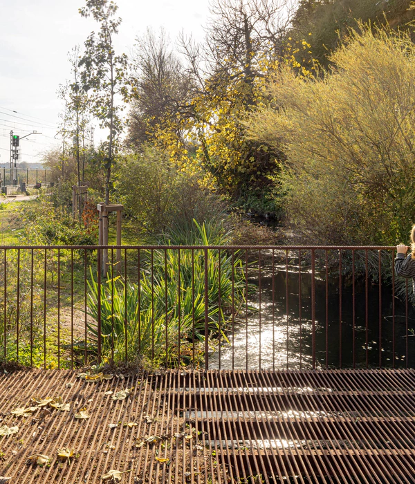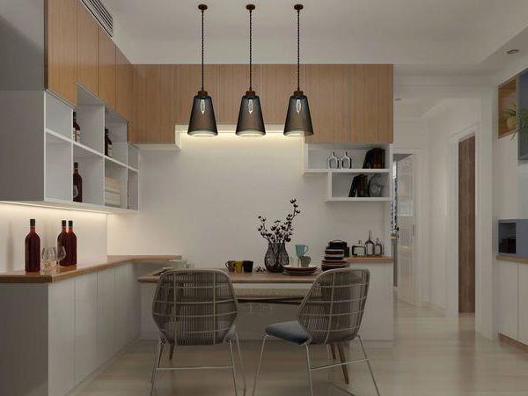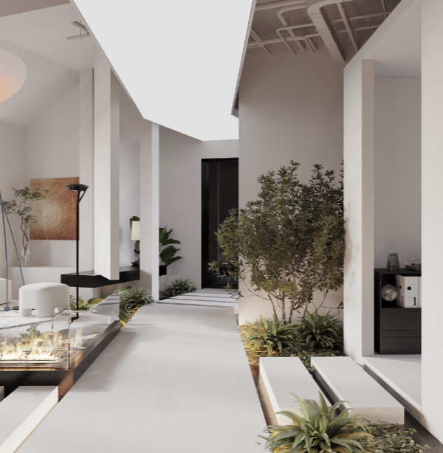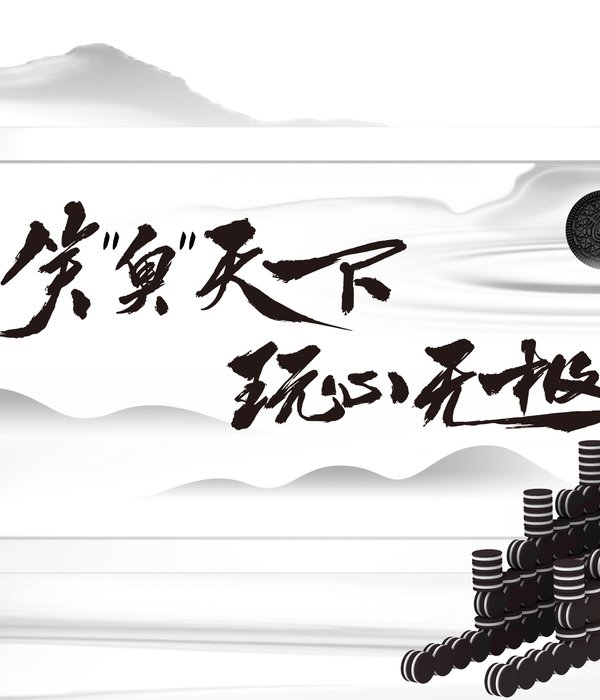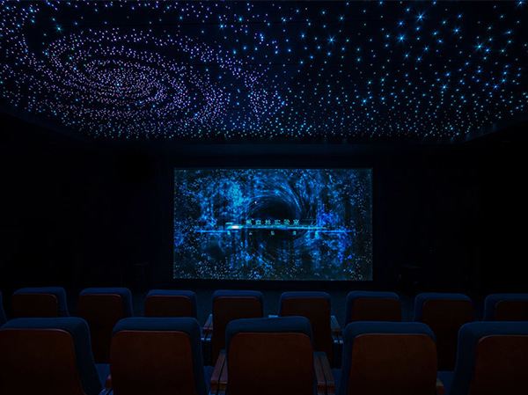MIDE architetti 打造的生产基地,以金属雕刻立面为特色
Firm: MIDE architetti
Type: Commercial › Retail Showroom Industrial › Factory Laboratory
STATUS: Built
YEAR: 2017
SIZE: 0 sqft - 1000 sqft
BUDGET: $100K - 500K
The intervention involves an existing productive building, located along a busy commercial route of Noventa Padovana, in the eastern rural area of Padua. The late 900’s architectural body in composed of a compact large vaulted volume, in which a third is occupied by a two-storey directional block and two thirds by a double high space hosting the workshop.
Although the project considered demolishing the existing partitions, the design intention was to retain the original internal configuration. The offices and dressing rooms block is composed of a two-storey load-bearing steel framework, completed with perimetral plasterboard partitions and featured by large glazed openings that visually connect the directional upper level with the open space of the workshop.
The ground level hosts restrooms, dressing rooms, equipment rooms, as well as a reception area leading towards the upper floor offices and showroom.
The main front demanded a more detailed design study, as its immediate connection with the public spaces suggested that an iconic intervention could emphasise the productive and commercial role of the plant in the area.
The façade was therefore conceived as a carved metal skin, opaque during the day and semi-transparent in the night, recalling the manufacture’s shoes textures by the ‘light perforations’.
