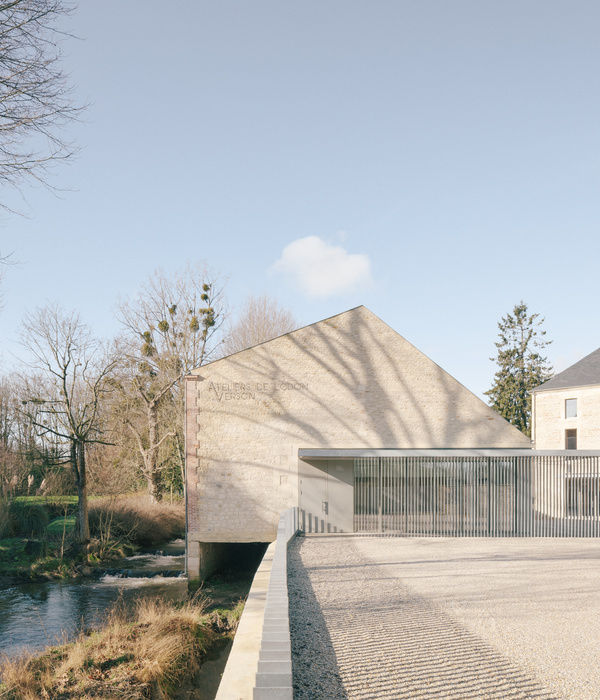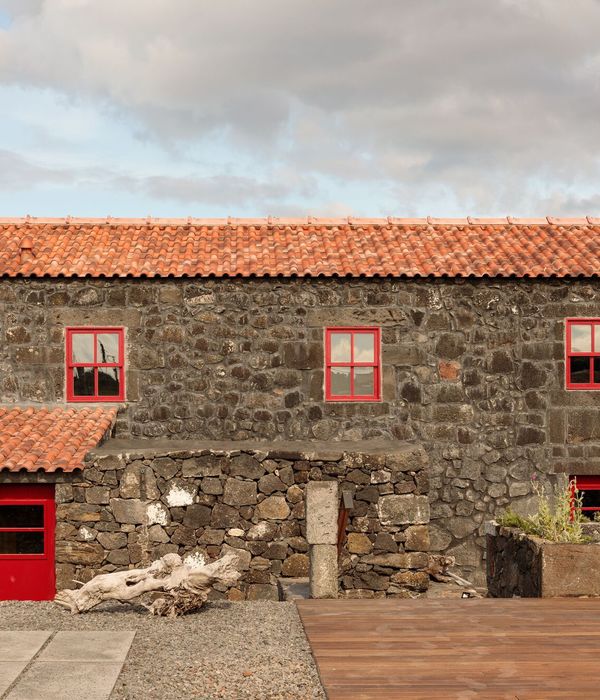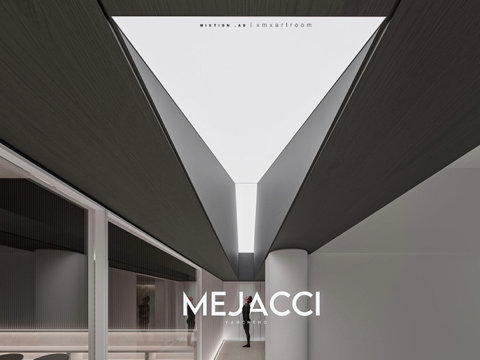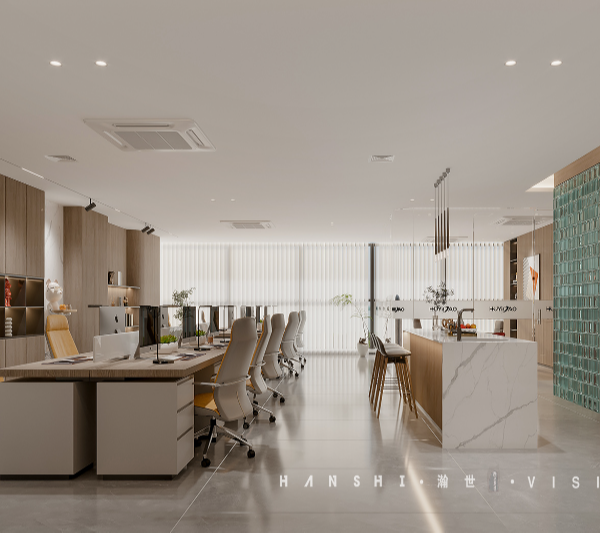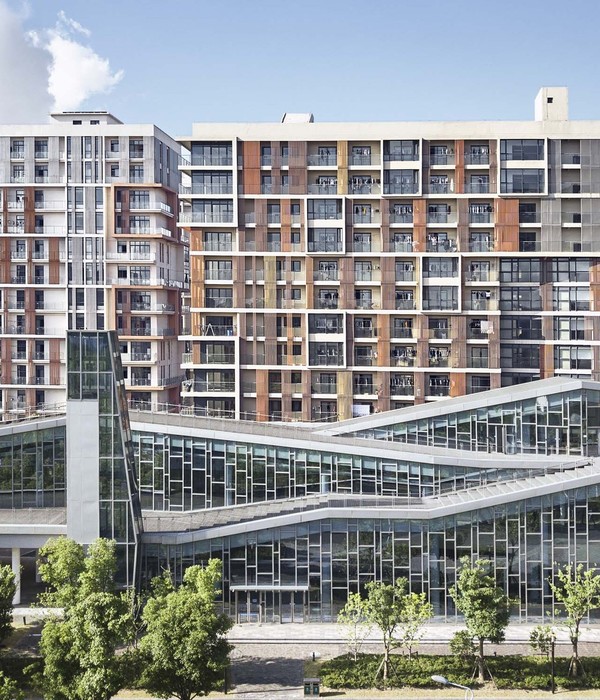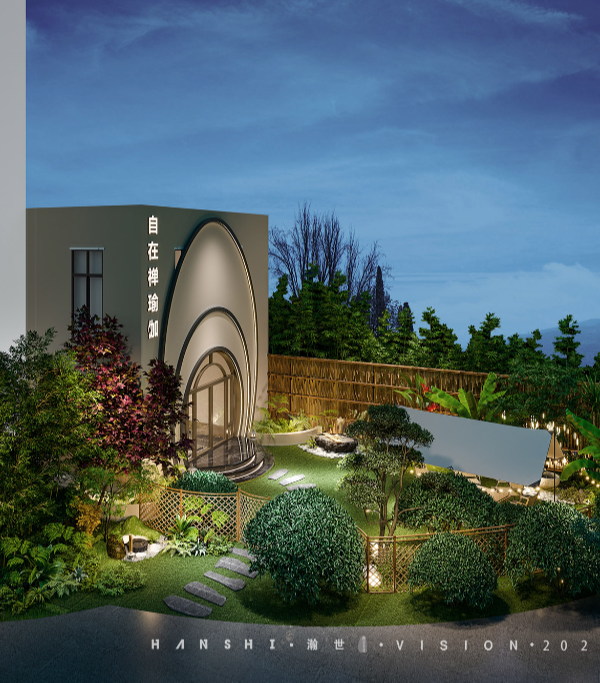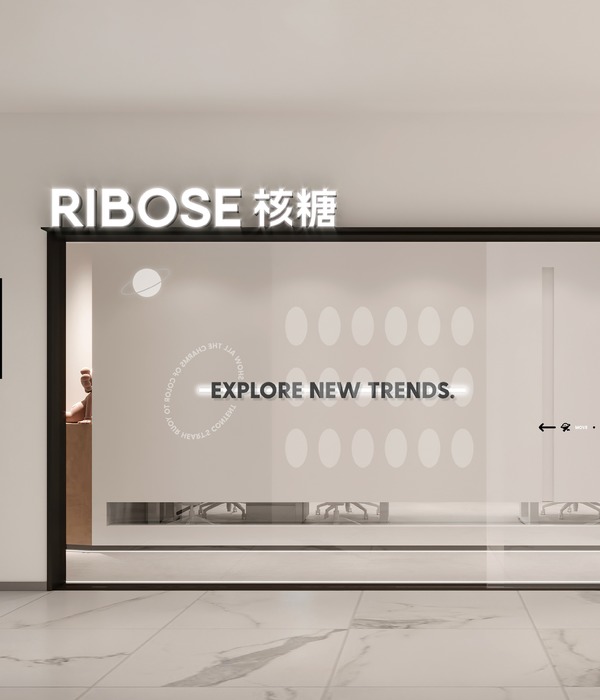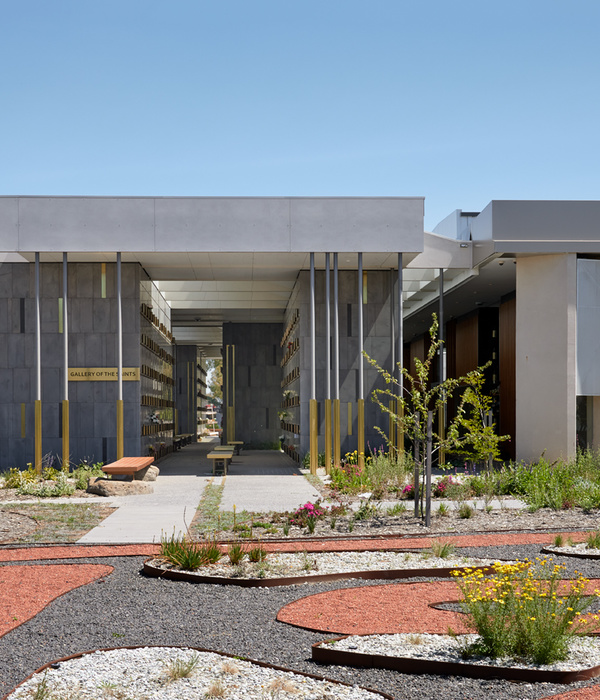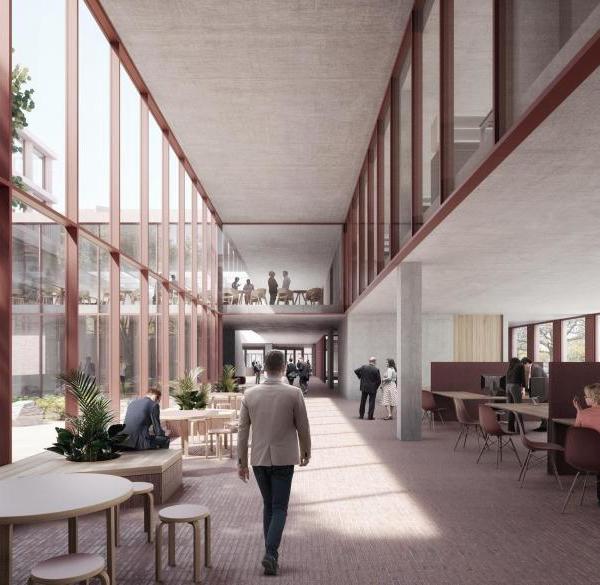人类文明在从未知、感知到认知的历程中逐步成长。黑森林生物车媒体传感实验室是中国首个基于生物智能前沿技术开发的人机交互与情感计算重点实验室。受中国新华网未来研究院委托,面向喜爱人工智能科学的孩子们设立。旨在通过实验室交互游戏了解人的情绪波动与情感世界,进而对人工智能领域中最复杂也最前沿的生物智能传感研究开启一扇洞察未知之门。
Human civilization has gradually grown from the unknown, perception to cognition. The Black Forest Bio-intelligent Sensing Laboratory for Automobile Media is the first key laboratory of China for human-computer interaction, and affective computing based on the cutting-edge technology of bio-intelligence. Entrusted by Xinhuanet Future Media and Convergence Research Institute of Xinhuanet, it is set up for children who love artificial intelligence. It aims to understand human emotionas through interactive games, and then open up a door to the unknown world of the most complex and cutting-edge bio-intelligence sensing research.
▼实验室入口前的前言大厅区,the lobby with the preface before the entrance of the laboratory
神秘感的打造——幽深广袤、无限遐想 Mysterious – Deep and Profound, Unlimited Imagination
身处高深复杂的前沿学科,如何通过设计吸引孩子们的兴趣?
How to attract children’s interest through design, in the advanced and sophisticated frontier disciplines?
▼入口前厅内的前言区,the preface area of the lobby before the entrance
▼实验室入口,the entrance of the laboratory
我们巧妙地借用了“黑森林”的概念,并用纯黑色去进行环境营造。在脑科学与神经科学领域,人类未知的神秘世界喻为“黑森林”。越来越多的黑森林在科学家们的探索中成为白森林,还有更多的黑森林有待开垦。而在场景空域中我们又设计了“蓝星球”穹顶,将宇宙的广袤无际置于森林中央,使空间无限次放大。当星光闪烁时,孩子们发出阵阵惊呼。时空的变化将宇宙与人类命运相连接,顿生壮阔之感。
We skillfully express the concept of “Black Forest” and use pure black to create the environment. In the field of brain science and neuroscience, the unknown mysterious world unknown is defined as “black forest”. More and more Black Forests have become white forests during the exploration of the scientists, and there are more black forests to be reclaimed. In the space, we particularly designed the “Blue Planet” dome, placing the unlimited universe in the middle of the forest, making the space infinitely amplified. When the stars flash, the children burst into exclamation. The change of time and space connects the universe with the destiny of human, creating a sense of magnificent.
▼实验室的入口大厅,用纯黑色进行环境营造,the entrance hall of the laboratory, using pure black to create the environment
▼实验室的入口大厅,设计“蓝星球”穹顶,the entrance hall of the laboratory, designing the “Blue Planet” dome
“黑森林”项目中,装配化率达到70%以上,可回收利用材料占比80%以上。设计以“自然生长”为理念,将空间的各个区域进行了复合功能的考虑,使空间能够最大化的利用,满足不同场景变幻需要。我们希望借“黑森林”呼吁及传递对自然的保护。
In the project of “Black Forest”, the assembly rate reached over 70%, and the reusable materials accounted for more than 80%, designed with the concept of “natural growth”. The composite function of each area is fully considered, and the space can be utilized to the greatest extent to meet the changing needs of different scenes. We wish to use the “Black Forest” to call for and pass on the protection of nature.
▼影音测评实验室,the audio and video assessment laboratory
沉浸感的营建——静场无声、万籁俱寂 Immersive – Silence and Quietness
如何解决让孩子们根据实验要求进入状况的难点?黑森林实验室充分借鉴森林场景设计环保低碳与全景声静场环境,为生物传感实验营造出独特的夜景氛围,静逸时一根针落地的声音和方位都清晰可辨,使孩子们能够专注投入剧情,为科学家准确捕捉被试者生理指标数据与情绪值变化的情况。
How to solve the challenge of having children being immersed in the experimental settings? The Black Forest Lab creates a unique nightscape atmosphere for bio-sensing experiments, through drawing on the forest scene to design a friendly lowcarbon, panoramic sound and static environment. The sound and orientation of a needle landing are clearly identifiable during the quiet period, enabling children to focus on the plot.Scientists can accurately capture the changes in the physiological indicators and emotional values of the subjects.
▼影音测评实验室,营造出独特的夜景氛围,the audio and video assessment laboratory in a unique nightscape atmosphere
▼影音测评实验室室内局部,天花板上的点点灯光仿佛星空,partial interior view of the audio and video assessment laboratory, the lights on the ceiling seem like the starry night
跨学科的融合——软硬兼具、挑战极限 Interdisciplinary – Compatible and Challenging
该实验室建设难度大、设计要求高,涉及脑科学、神经科学、心理学、医学、计算机学、无线通讯、影视传播等多个学科。在设计时需兼顾复杂需求,与各类科学家沟通,以最佳设计效果实现客户需求。同时,要充分考虑参与受众的年龄与心理感受,需要做大量的用户调研和模拟实验。这几乎超出了传统设计的边界。我们意识到未来的设计将面临跨学科、全媒体、无时差的融合挑战,为此项目专门设立了首席沟通师驻场。经过27天超级限的调研、沟通、设计与施工奋战,终于在有全球20多个国家1600余名代表参加的第三届国际氢能与燃料电池汽车大会召开时圆满完成,设计效果获得一致好评。
The laboratory design is a great challenge, involving multiple disciplines such as brain science, neuroscience, psychology, medicine, computer science, wireless communication, and film and television communication. The design needs to be balanced towards complex needs, communication with scientists of various fields, in order to best realize customer needs. At the same time, the design must fully consider the age and psychological feelings of audiences, and the need of many user research and pilot experiments, which is almost beyond the boundaries of traditional design. We realize that the future design will definitely face the multiple challenges of interdisciplinary, all-media, and no-time gap convergence. For this project, the chief coordinator is dedicated at the site, spending 27 days doing research, communication, design and construction. The project was successfully completed before the opening of The 3rd International Hydrogen and Fuel Cell Vehicle Conference, attended by over 1600 delegates from more than 20 countries around the world. The design was highly praised.
▼用户访谈实验室(左),室内走廊和走廊右侧的测评交流区(右),the interview laboratory (left), the corridor and the evaluation communication area on its right (right)
▼平面布置图,layout plan
项目名称:黑森林车媒体传感智能联合实验室 项目地址:南通如皋 设计单位:XY+Z DESIGN 设计团队:郭晰纹、吴耀隆、姚圣龙 设计时间:2018年9月 开放时间:2018年10月 项目面积:600平米 主要材料:布帘、吸音板、PVC地垫
{{item.text_origin}}



