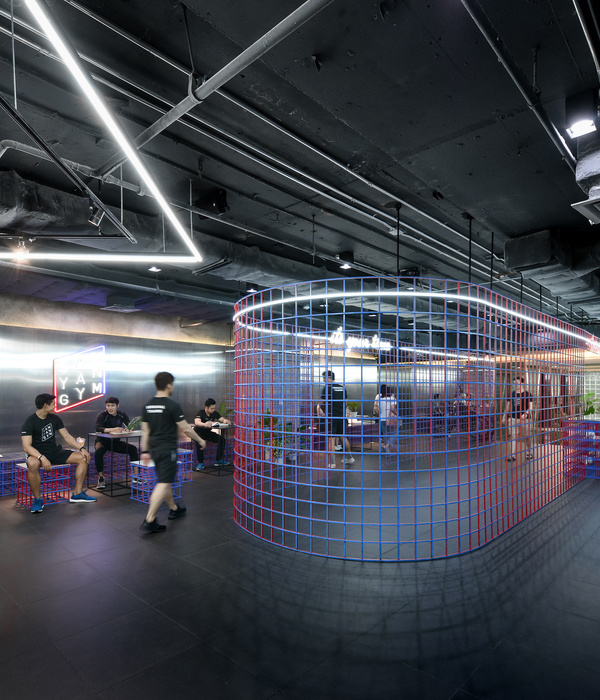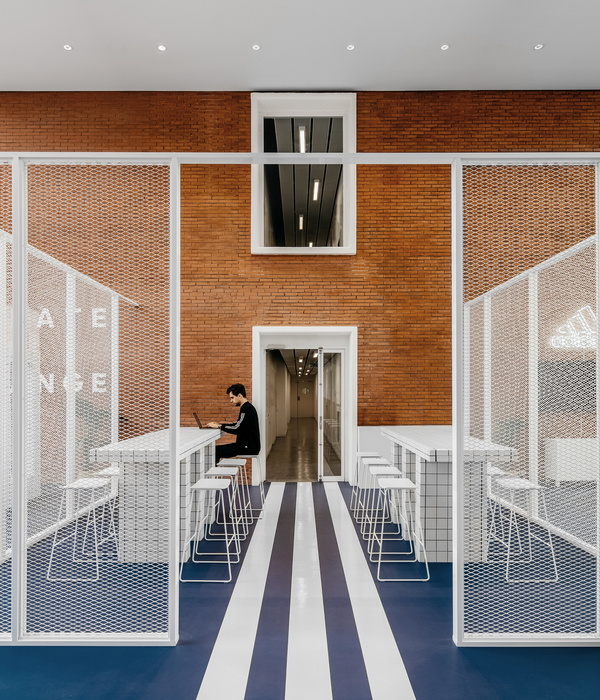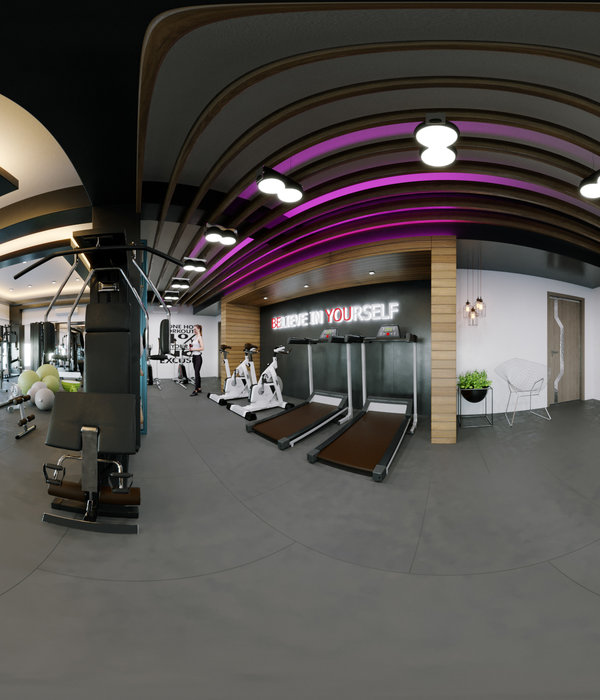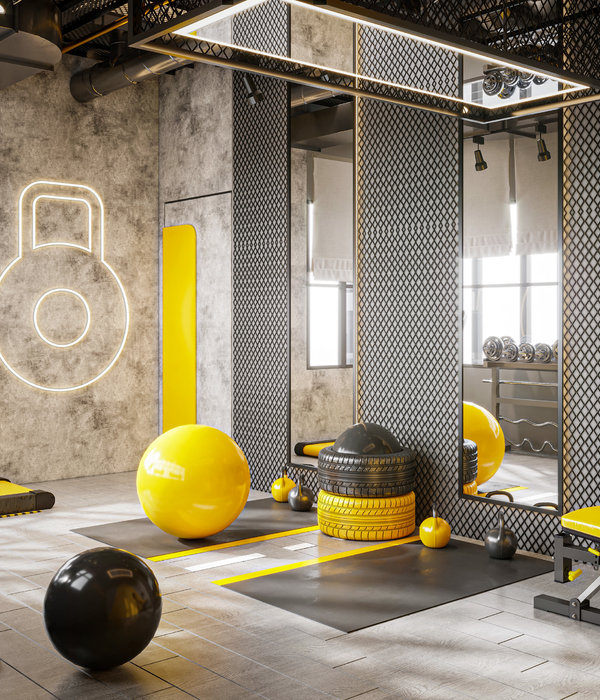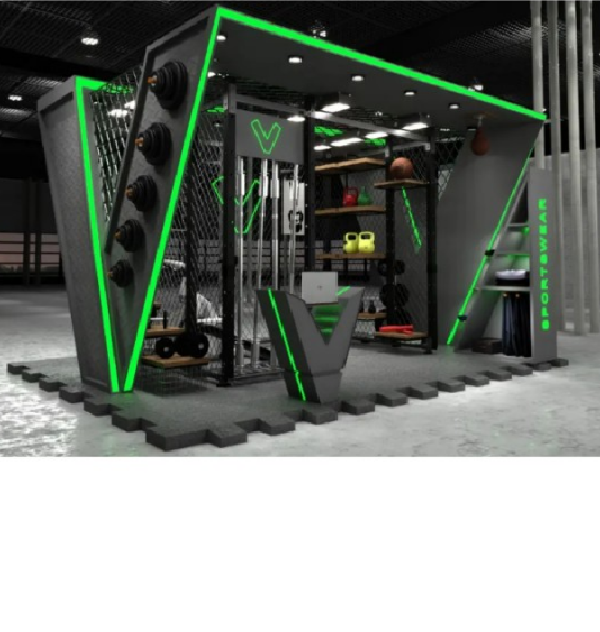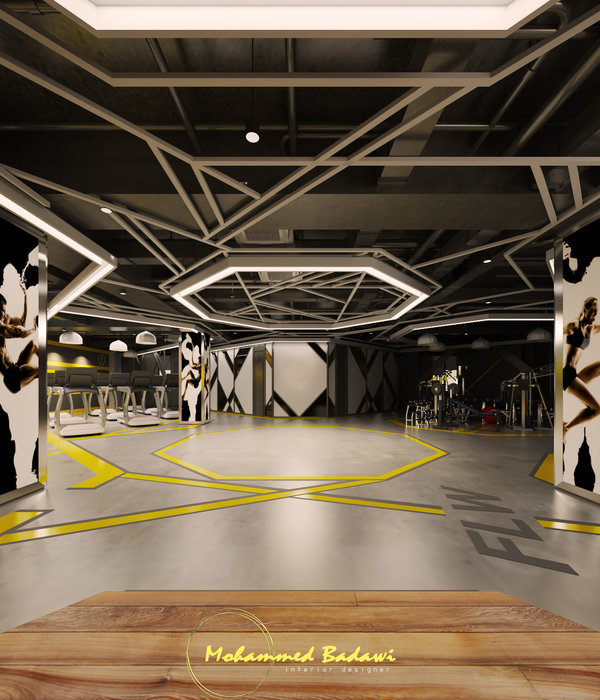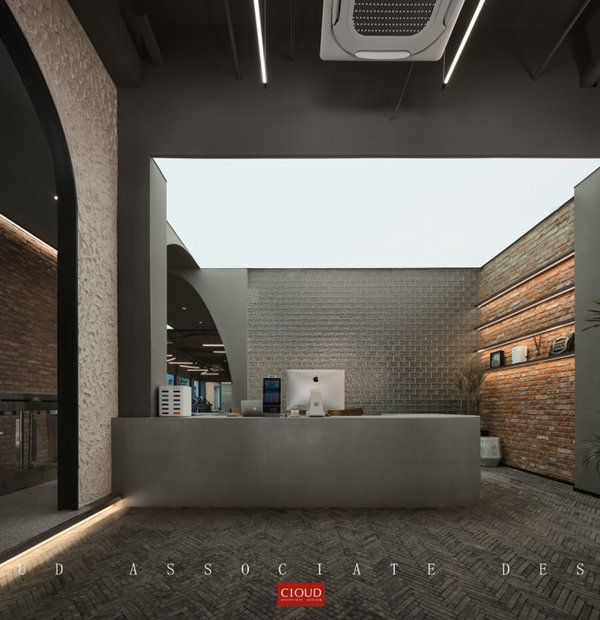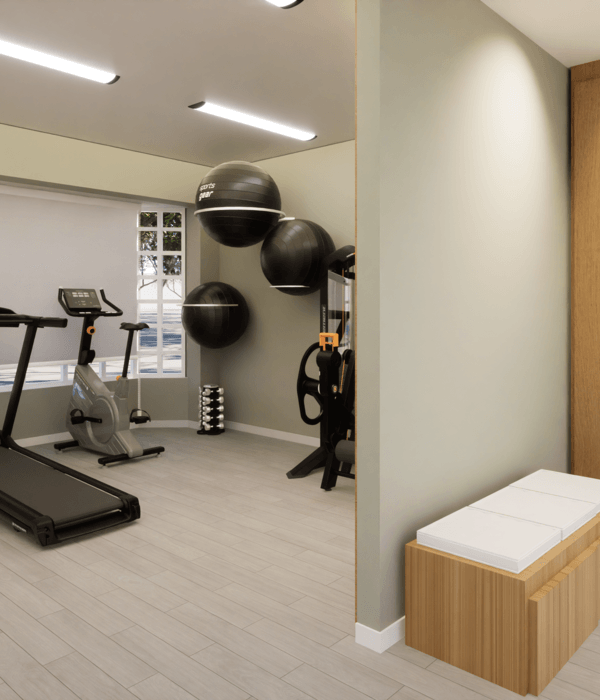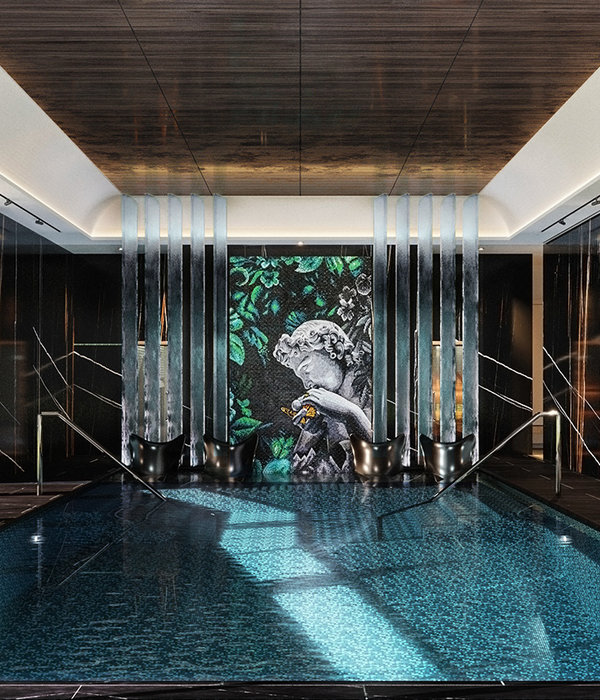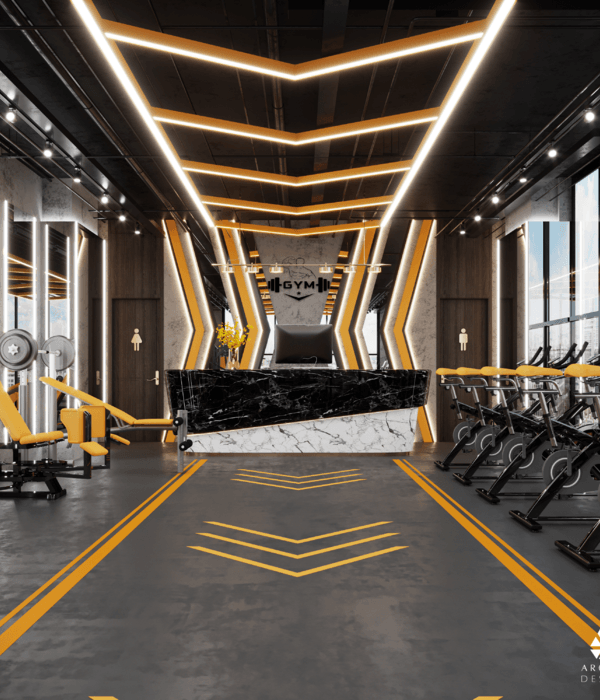Architects:TJAD
Area:198414m²
Year:2015
Photographs:Yuan Ma
Architect In Charge:Wensheng Wang
Design Team:TJAD & MRY
Architecture Design Team:Xi Teng, Jun Huang, Huifang Sun, Ying Zhao, Chang Chou
Structure:Wei Ju, Zhangcai Jin, Xiongxiong Zhe, You Zhou
Client:Shanghai University of Science and Technology
City:Shanghai
Country:China
Text description provided by the architects. The new campus construction project of Shanghai University of science and technology is one of the major projects in Shanghai launched in 2012. The living area for teachers and students is located in the University of science and technology, which is an important part of the project. It provides the university with living service facilities such as accommodation, catering, leisure activities, foreign exchange, etc.
The living area for teachers and students includes: Gymnasium, postgraduate dormitory, undergraduate dormitory, canteen, student center and outdoor sports ground. Among them, the student center plan is mainly designed by MRY; the canteen and some graduate dormitories are controlled by MRY in facade and shape, and Tongji Design Institute completes the facade and plane plan design; the rest gymnasiums, undergraduate dormitories, some graduate monomer and expert apartments are mainly designed by Tongji Design Institute, and the construction drawings and construction cooperation are all completed by Tongji Design Institute.
The total construction area of the living area for teachers and students is 198414 square meters (including 190342 square meters above the ground and 8072 square meters underground), which can be used for 5953 students, and the dining area of the canteen can be used for 3670 people to eat at the same time; the indoor stadium can provide 2280 seats.
Design concept1. Provide unified and varied campus space experience --Provide services for the Department and provide comfortable and complete supporting living facilities; --Create a variety of architectural and landscape spaces, and supplement the full range of modern campus life experience; --From building the overall campus image to meeting the individual needs, mastering the scale and interacting with each other space requirements;
2. Create a diversified and multi-level social place --Create a diversified focus space -- distribute various performances, gatherings, speeches and gatherings place of report; --Provide a quiet environment for self-study and contemplation - from private courtyards to lawns; --Launch a variety of rest and dining options -- using coffee shop, canteen, teahouse and other activitiesand embellish the park space; --Combining landscape and architecture to integrate space design -- creating communication field in different space dimensionsInstitute;
3. Leading the campus fashion of green, energy-saving and sustainable development --Fully integrate the green and energy-saving design means of campus to adapt to global climate change; --Combine technological innovation, carry out energy planning, coordinate with nature and achieve balance; --Rain or wind, create an environment that adapts to the climate, and design an all-weather connecting channel.
Master planThe overall planning of the campus is divided into college area, public teaching area, international exchange center and teachers and students' living area by three north-south landscape axes and three east-west traffic axes.
The living area for teachers and students is located in the east side of the campus. It is separated from the public teaching area through the landscape axis of the easternmost side - water pedestrian street, so as to maintain the independence between the living area and the teaching area. Meanwhile, through the extension of the public corridor walking system in the teaching area, the living area can be accessible to the teaching area without wind and rain. As the core of the whole living area for teachers and students, the gymnasium is located in the end view of the extension axis of the public corridor. The oval volume is like a drop of water dripping into the ecological campus. The students' dormitory and teachers' dormitory are scattered to both sides with a bar turning volume, like ripples on the water surface, forming a clear and rhythmic campus space in the living area. The canteen and student center are located between the dormitory and the teaching area. They are arranged along the pedestrian street of the water system. The water bank is used to form a dynamic and accessible life service center.
Building DesignsGymnasium ----is the core dynamic node of the living area for teachers and students. It is facing the main axis of the teaching area from west to East, and it is a powerful end point of the East extension line of the axis. Its north and South are the students' dormitories, and it is the starting point of the vitality of the living area for teachers and students. Its special planning environment requires that the gymnasium not only become an important end point of the main axis, but also must live with the surrounding residents Living environment is harmonious. The design integrates landmark and landscape design techniques, and uses the buried way to control the scale and scale of the gymnasium in terms of height and width, so as to form a good landscape relationship with the surrounding dormitory buildings.
Student dormitories ---- the gymnasium is like a drop of water, which stir up ripples in the campus, forming a free and winding line of dormitories. Dormitories can be divided into three groups: the northwest postgraduate dormitories, which are arranged from the north to the south of four graduate dormitories. The west end of the dormitories is overlapped on the business area of the canteen, which is convenient to enter the catering business space; the natural gray space is formed overhead, Combined with the design of the entrance and public activity space of the commercial street and the bottom floor of the dormitory, the inner street with active leisure atmosphere is formed; the southwest postgraduate dormitory group is composed of three graduate students arranged in the shape of grade, which is still overlapped with the canteen, becoming the continuation of the dynamic space of the campus, as well as the continuation of the commercial inner street; The Northeast undergraduate dormitory group is composed of three undergraduate dormitories arranged from north to south. It is close to the sports venue on the east side of the campus, which is suitable for the large amount of outdoor activities of undergraduates. All dormitory buildings are connected by wind and rain corridor, which can easily reach the canteen.
Canteen ---- mainly provides catering services for teachers and students, as well as retail and service functions. The canteen is set in the north-south direction along the east side of the water pedestrian street. By combining with the shape of the graduate dormitory, three relatively independent building units are formed on the ground. The total quantification is zero, plus the treatment of the concave and convex changes of the building contour, not only enriches the campus space, but also extends the interactive business interface of people, architecture and landscape to the maximum extent, creating a rich one A public place full of vitality and life.
Student Center---- it is planned to be located in the north side of the living area for teachers and students as a continuation of the building volume and function of the canteen area. The student center is not only the interface between the living area and Zhongke Road, but also the landmark building of the east campus entrance.
Apartment for experts and teachers---- located in the southeast corner, facing the city road, Huaxia Middle Road, facing the north side of the dormitory. As a relatively independent part of the living area, it not only continues the characteristics of the overall campus planning and architectural style, but also becomes a window for the external display of the school image, and injects a quiet, elegant, fresh and pleasant life atmosphere into the campus teachers' residential area Rest.
Outdoor Playground ---- including a 400m standard track and artificial lawn football field, 11 outdoor basketball courts, combined with the gymnasium, is located in the easternmost side of the campus, forming the sports dynamic landscape of the campus.
Project gallery
Project location
Address:Pudong District, Shanghai, China
{{item.text_origin}}

