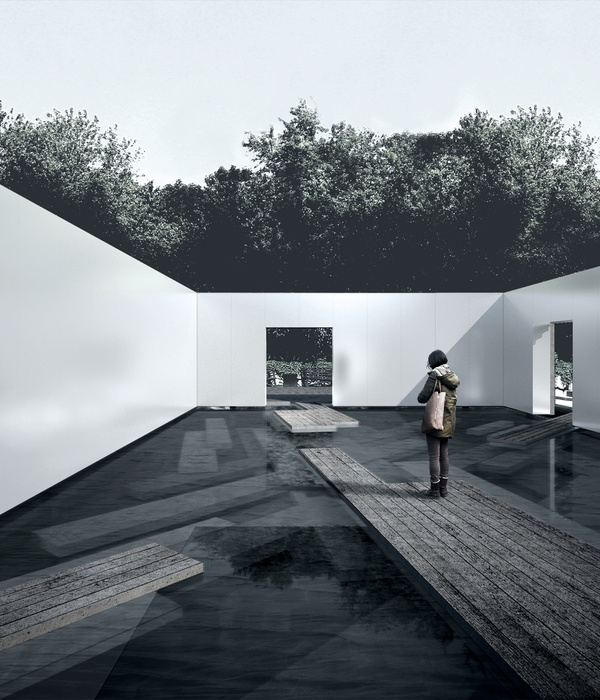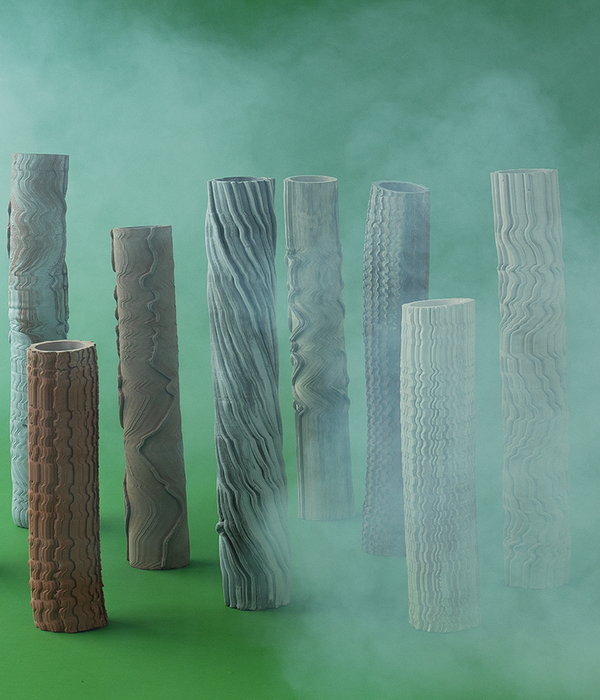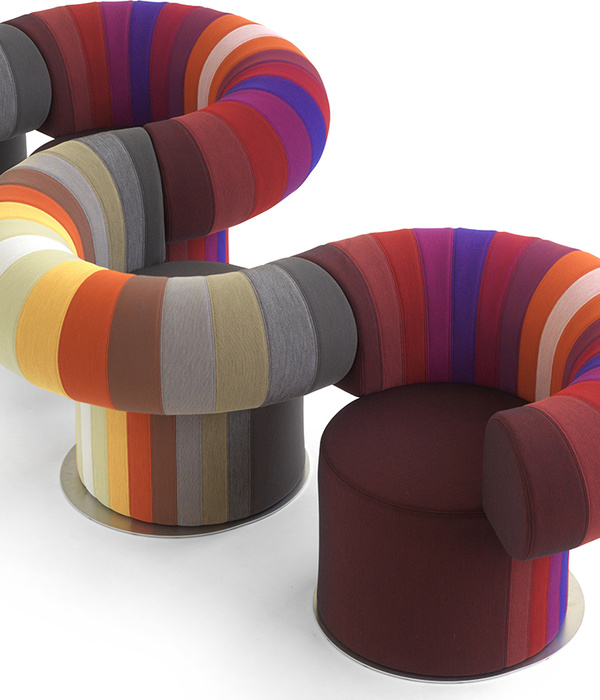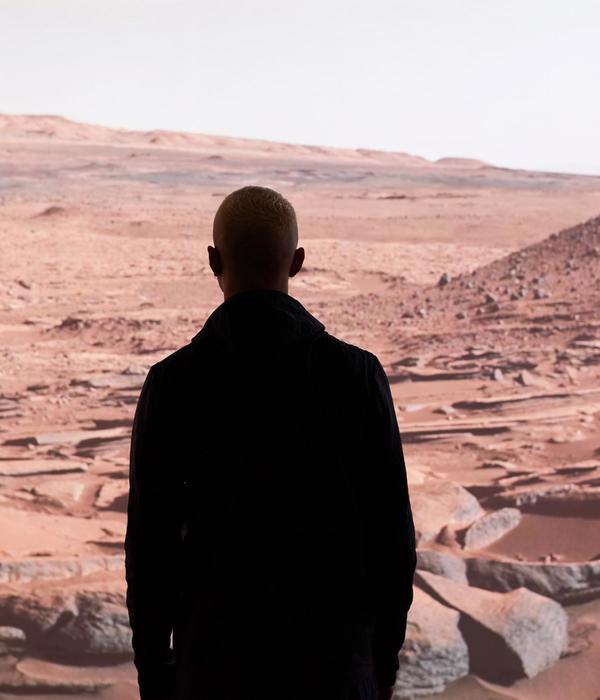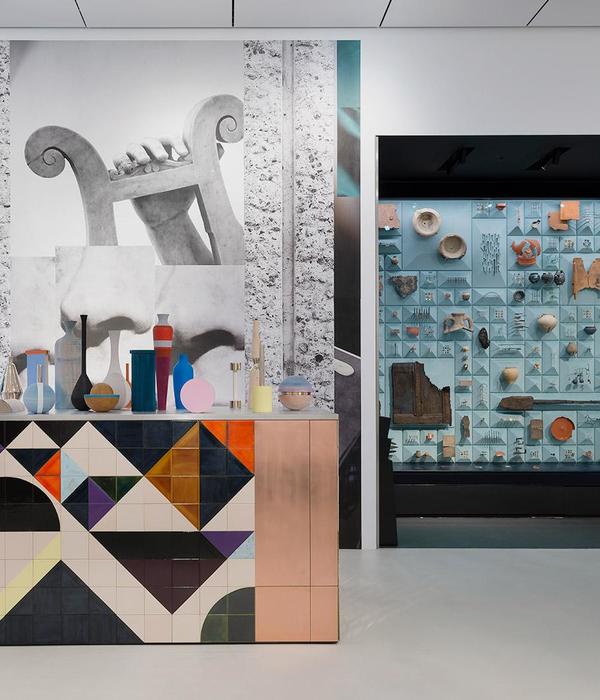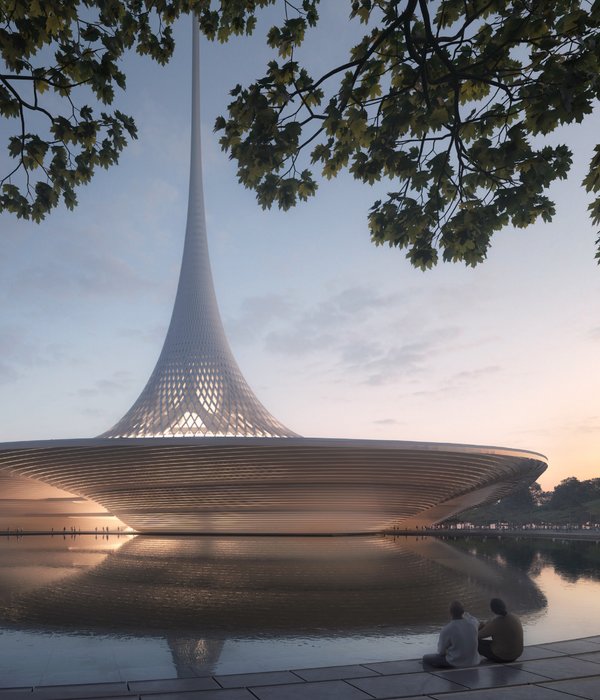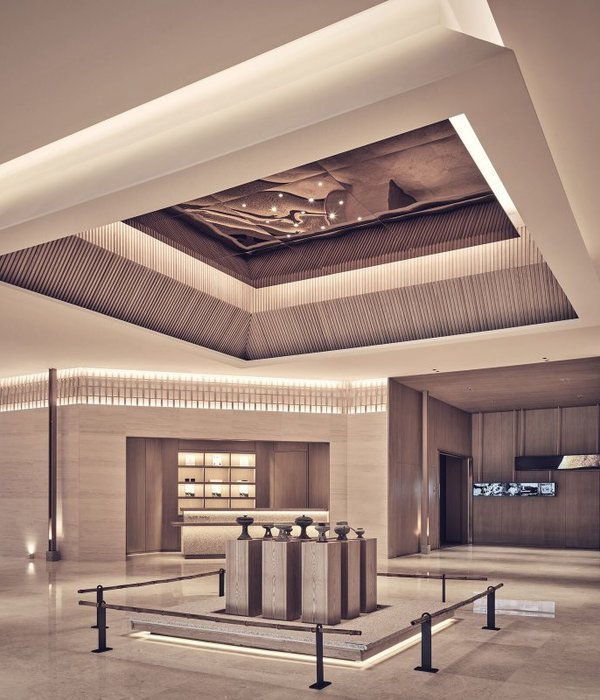Designer:via.
Location:Hung Hom, Hong Kong; | ;View Map
Project Year:2022
Category:Exhibition Centres;Showrooms
Tailored for PANO HARBOUR, the ultra-luxury residential development at a prime runway site, via. presents a 2-story marketing suite Gallery Panorama, which showcases the premium development in a museum setting.
The entry rotunda highlights the new aesthetic that is both minimal and defers to its natural surroundings, using the oval shape to express the idea of a “panoramic experience”.
Upstairs, a special glass room is designed for architectural models, allowing visitors to immerse into the residence’s facilities. The grand hall is filled with natural light, with oval shaped “skylights” adorning the ceiling, giving visitors an uplifting spatial experience.
Within Gallery Panorama, via. crafts a pair of model apartments, “Shimmering Harbour” and “Radiant Garden”, each amplifying the most valuable assets of the development: the expansive harbor view, and lush verdant garden landscape of PANO HARBOUR.
{{item.text_origin}}

