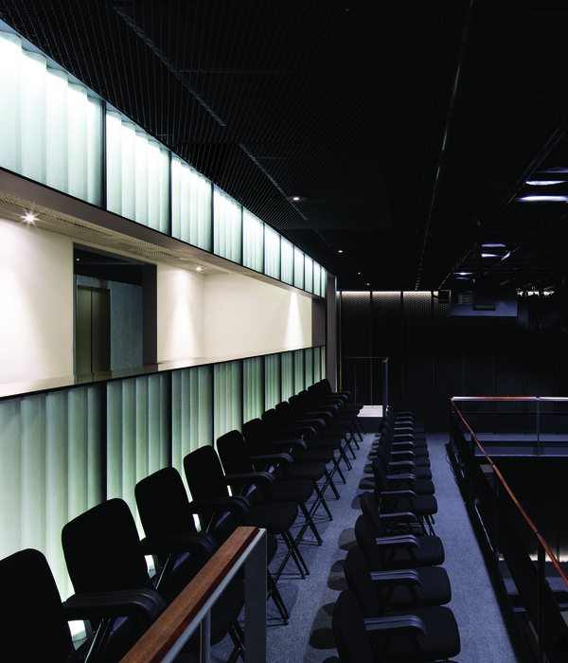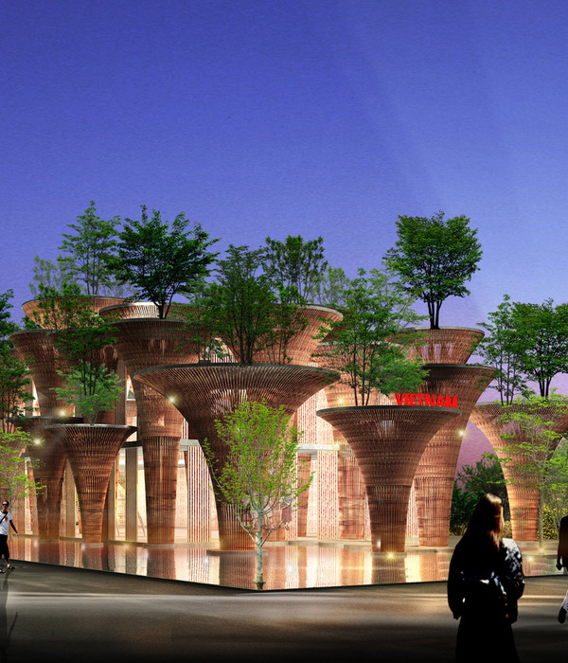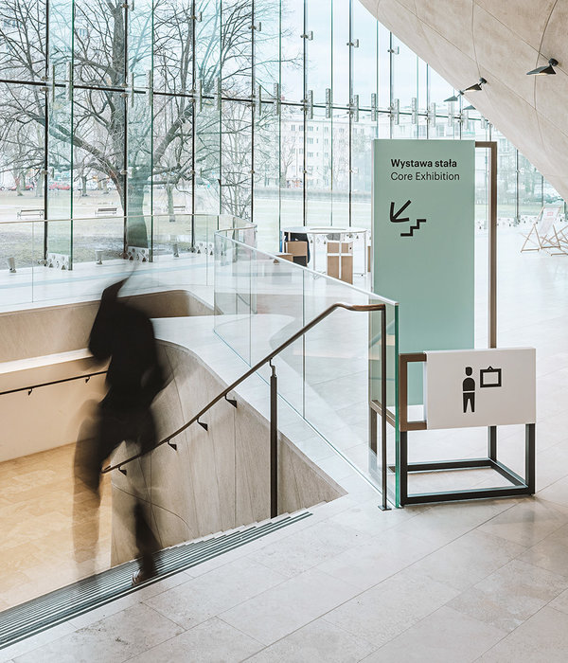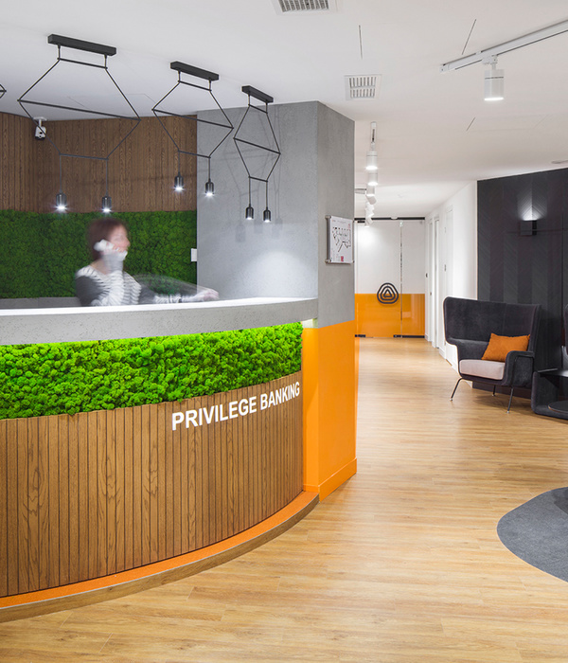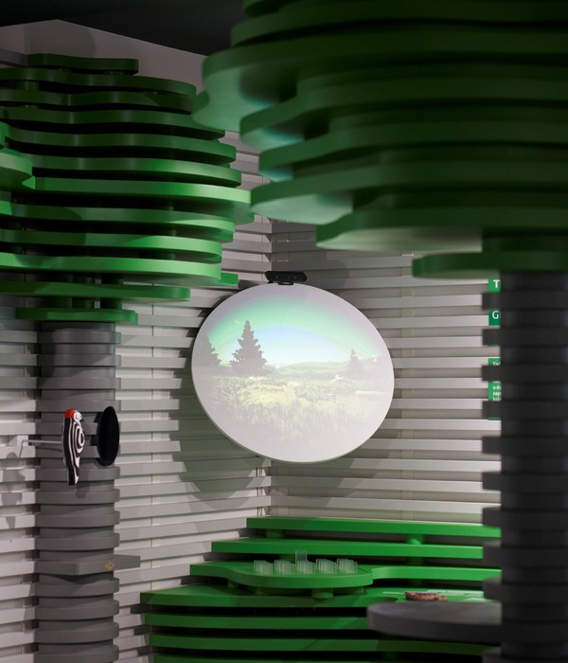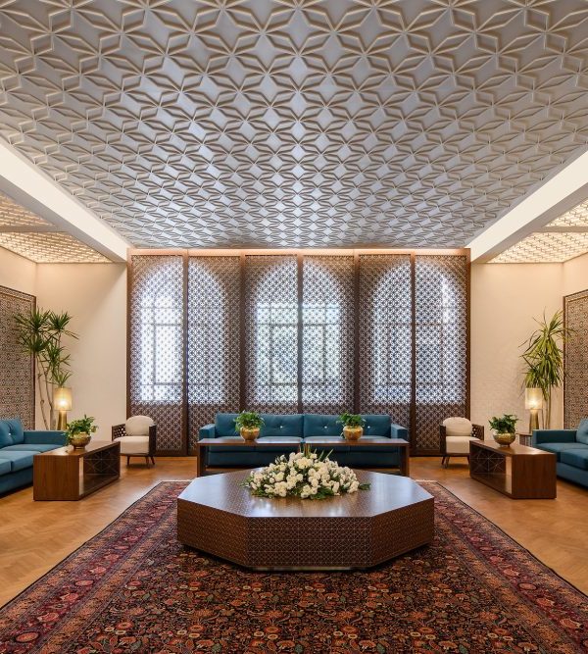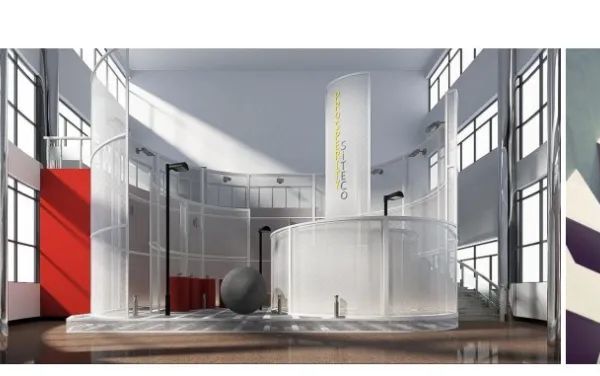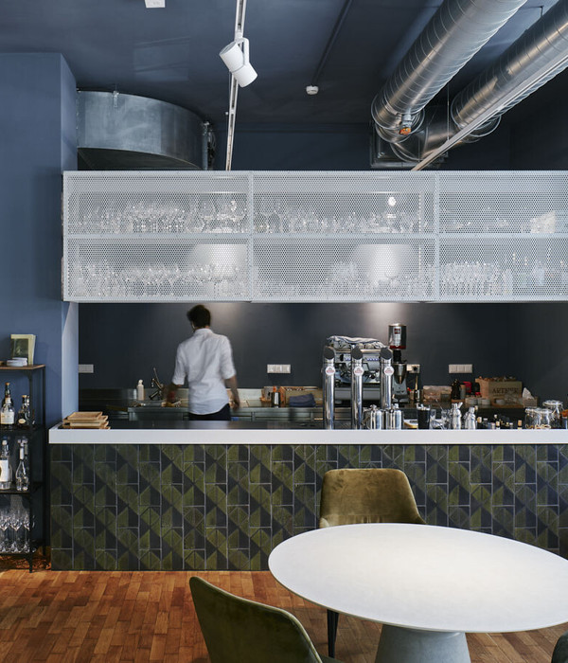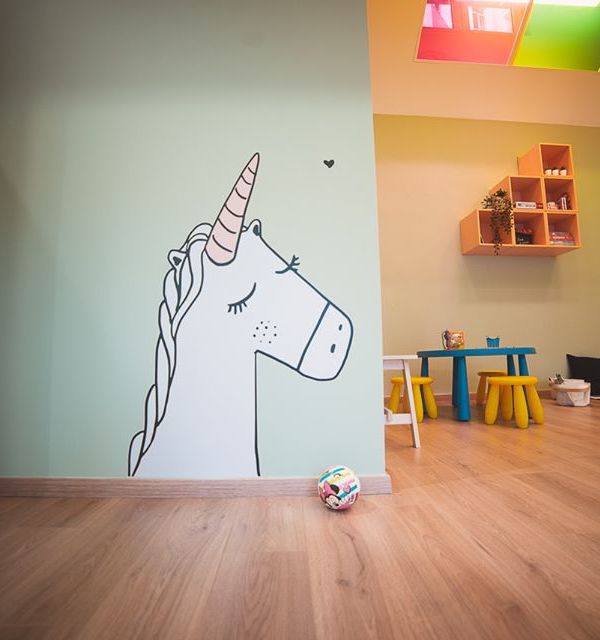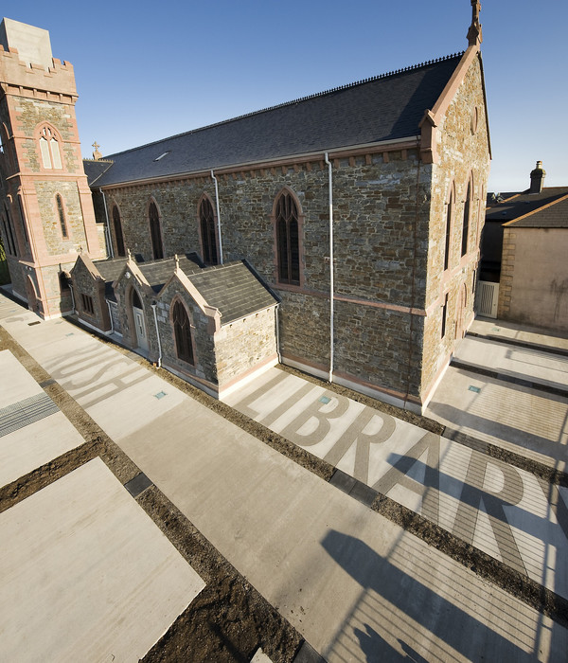这真是令人兴奋的一天!这是我40年来的第一次开创性实践,校园设计的前三分之一已经建到了二楼-而不是停车场,而是一个伟大团队精心打造的格拉塞尔艺术学院(Glassell School Of The Arts)。他们今天将建造金德馆,开创性的!-史蒂文·霍尔。
This is indeed an exciting day! It's my first groundbreaking in 40 years of practice with the first third of the campus design already built up to the second floor - instead of a parking garage, it's a new Glassell School of the Arts beautifully crafted by a great team. They will build the Kinder Pavilion breaking ground today! - Steven Holl.
Courtesy of Steven Holl Architects
史蒂文·霍尔建筑师
Courtesy of Steven Holl Architects
史蒂文·霍尔建筑师
渗透是围绕新博物馆建筑的一个关键策略,它由“水平孔隙和四面八方开放的花园”塑造。七个花园“分割”了校园周边,标志着入口点。最大的中央花园庭院是进入主要校园的入口。
Permeability is a key strategy surrounding the new museum building, shaped by “gardens of horizontal porosity and open on all sides.” Seven gardens “slice” the perimeter of the campus, marking points of entry. The largest central garden court serves as the entry point onto the main campus grounds.
Courtesy of Steven Holl Architects
史蒂文·霍尔建筑师
Courtesy of Steven Holl Architects
史蒂文·霍尔建筑师
建筑物设计的一个独特的特点是它独特的分层天篷屋顶.史蒂文·霍尔建筑师将屋顶描述为“从云圈中想象出来的凹形曲线”,“推下屋顶几何学,让自然光以精确的测量和质量进入”-这是其顶级照明画廊的一个关键特征。天花板的底面也反射光线到室内画廊空间。
A unique feature of the building’s design is its distinctive sliced-canopy roof. Steven Holl Architects describe the roof as “concave curves, imagined from cloud circles” that “push down on the roof geometry, allowing natural light to slip in with precise measure and quality” – a key feature for its top-lit galleries. The undersides of the ceiling elements also reflect light onto the interior gallery spaces.
Courtesy of Steven Holl Architects
史蒂文·霍尔建筑师
Courtesy of Steven Holl Architects
史蒂文·霍尔建筑师
一个三层高的中央论坛作为程序的中庭,垂直循环到上层。阶梯坡道和电梯连接大厅和画廊层,直接进入所有画廊。画廊房间在两层水平排列,有七个花园的景观点缀着。
A triple-height central forum serves as the program’s atrium with vertical circulation to the upper floors. A stepped ramp and elevators link the lobby and gallery levels for direct access to all galleries. Gallery rooms are organized horizontally on two levels, punctuated by views of the seven gardens.
Courtesy of Steven Holl Architects
史蒂文·霍尔建筑师
Courtesy of Steven Holl Architects
史蒂文·霍尔建筑师
Courtesy of Steven Holl Architects
史蒂文·霍尔建筑师
博物馆的半透明皮肤由玻璃管组成,为画廊提供天然光线,并在新建筑周围形成了一件“酷夹克”。透明的皮肤具有双重功能,减少了太阳能的增加并创造了冷却能量。晚上,外墙将从内部被照亮,其“发光的墙壁”将作为“进入博物馆的公开邀请”。史蒂文·霍尔(Steven Holl)建筑师曾因在设计室内空间时创新地使用光线而获得2016年日光奖,其中包括堪萨斯州的纳尔逊-阿特金斯博物馆(Nelson-Atkins Museum)和比亚里茨的海洋与冲浪博物馆(Museum Of Sea And Surf)。
The museum’s translucent skin is composed of glass tubes, providing natural light to the galleries and forming a 'cool jacket' around the new building. The transparent skin serves a dual purpose reducing solar gain and creating cooling energy. At night the façade will be lit from the inside, with its “glowing walls” serving as “an open invitation to enter the museum.” Steven Holl Architects previously won the Daylight Award in Architecture in 2016 for their innovative use of light in designing interior spaces, including their Nelson-Atkins Museum in Kansas, and the Museum of Ocean and Surf in Biarritz.
Courtesy of Steven Holl Architects
史蒂文·霍尔建筑师
Courtesy of Steven Holl Architects
史蒂文·霍尔建筑师
Courtesy of Steven Holl Architects
史蒂文·霍尔建筑师
与此形成互补对比的是,这座新建筑将为现有MFAH建筑独特的集合-史蒂文·霍尔建筑师提供强有力的贡献。
In complementary contrast, the new building will provide a strong contribution to the existing unique collection of MFAH architecture – Steven Holl Architects.
Courtesy of Steven Holl Architects
史蒂文·霍尔建筑师
整个MFAH校园重建计划将于2019年年底完成。
The entire MFAH campus redevelopment project is slated for completion in late 2019.
建筑师StevenHoll建筑师地点1001 Bissonnet St,休斯顿,TX 77005,美利坚合众国史蒂文·霍尔建筑师史蒂文·霍尔,克里斯·麦克沃伊(设计建筑师)克里斯·麦克沃伊(主管合伙人)奥拉夫·施密特(高级助理)赖基·埃斯皮诺萨(项目建筑师,格拉塞尔艺术学院)菲利普·塔博达(项目建筑师,博物馆)项目组:加里克·安布尔斯,陈熙,卡罗莱纳·弗雷,琼西奥·李,Suk Lee、Vahe Markosian、Maki Matsubayashi、Elise Riley、Christopher Rotman、Yunshi、Alfonso Simelio、Dimitra Tsachrelia、Yasmin Vobis、Christina Yessios、赵一清、Kendall/Heaton Associates项目经理-项目组结构工程师Guy Nordenson
Architects Steven Holl Architects Location 1001 Bissonnet St, Houston, TX 77005, United States of America Steven Holl Architects Steven Holl, Chris McVoy (design architects) Chris McVoy (partner in charge) Olaf Schmidt (senior associate) Rychiee Espinosa (project architect, glassell school of art) Filipe Taboada (project architect, museum) Project team: Garrick Ambrose, Xi Chen, Carolina Freue, JongSeo Lee, Suk Lee, Vahe Markosian, Maki Matsubayashi, Elise Riley, Christopher Rotman, Yun Shi, Alfonso Simelio, Dimitra Tsachrelia, Yasmin Vobis, Christina Yessios, Yiqing Zhao Associate Architects Kendall/Heaton Associates Project Manager The Projects Group Structural Engineer Guy Nordenson & Associates MEP engineer ICOR Associates Climate Engineers Transsolar Lighting Consultant L'Observatoire International Cost Estimator Venue Cost Consultants Façade Consultant Knippers Helbig Area 164000.0 ft2 Project Year 2011
最新消息:史蒂文·霍尔建筑师。
News via: Steven Holl Architects.
聚光灯:史蒂文·霍尔是史蒂文·霍尔建筑师的创始人,史蒂文·霍尔(1947年12月9日出生)被公认为世界著名建筑师之一,他在近四十年的实践中为设计做出的贡献获得了著名奖项,其中包括1998年著名的阿尔瓦·阿尔托奖、2012年的友邦金奖和2014年的普拉姆帝国奖。
Spotlight: Steven Holl As the founder of Steven Holl Architects, Steven Holl (born December 9, 1947) is recognized as one of the world's leading architects, having received prestigious awards for his contributions to design over the course of nearly forty years in practice, including the prestigious Alvar Aalto Medal in 1998, the AIA Gold Medal in in 2012, and the 2014 Praemium Imperiale.
纳尔逊-阿特金斯艺术博物馆/史蒂文·霍尔建筑师62史蒂文·霍尔、克里斯·麦克沃伊(设计建筑师)、克里斯·麦克沃伊(主管合伙人)、马丁·考克斯、理查德·托拜亚斯(项目建筑师)、Masao Akiyoshi、Gabriela Barman-Kraemer、Matthias Blass、莫莉·布利登、伊丽莎白沙瓦·克赖索乔德斯、罗伯特、埃德蒙兹、西蒙·吉奥斯特拉、安妮特·戈德鲍尔、米米·霍昂、马克拉姆·卡迪爱德华·拉隆德、李胡、贾斯汀·科哈默、琳达·李、法比安·隆奇、斯蒂芬·奥戴尔、艾琳·沃格特、乌尔斯·沃格特、克里斯蒂安·瓦斯曼(项目组)当地建筑师盖伊·诺登森和合伙人Ove Arup
The Nelson-Atkins Museum of Art / Steven Holl Architects 62 Steven Holl, Chris McVoy (design architect), Chris McVoy (partner in charge), Martin Cox, Richard Tobias (project architect), Masao Akiyoshi, Gabriela Barman-Kraemer, Matthias Blass, Molly Blieden, Elissavet Chryssochoides, Robert, Edmonds, Simone Giostra, Annette Goderbauer, Mimi Hoang, Makram El-Kadi, Edward Lalonde, Li Hu, Justin Korhammer, Linda Lee, Fabian Llonch, Stephen O'Dell, Irene Vogt, Urs Vogt, Christian Wassmann (project team) Local Architect Guy Nordenson and Associates Ove Arup & Partners / W.L.
{{item.text_origin}}


