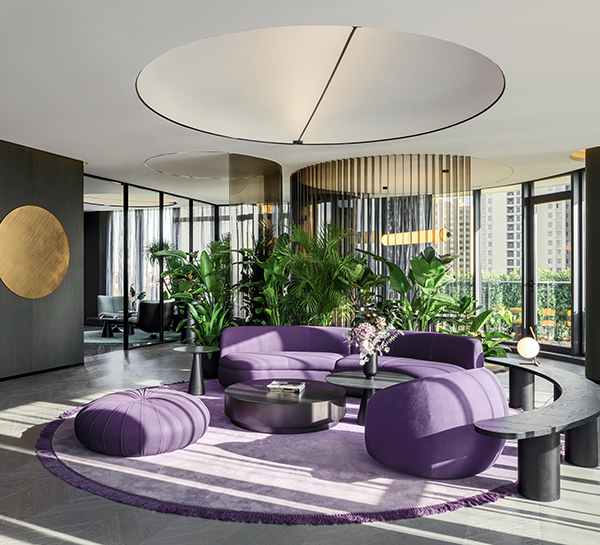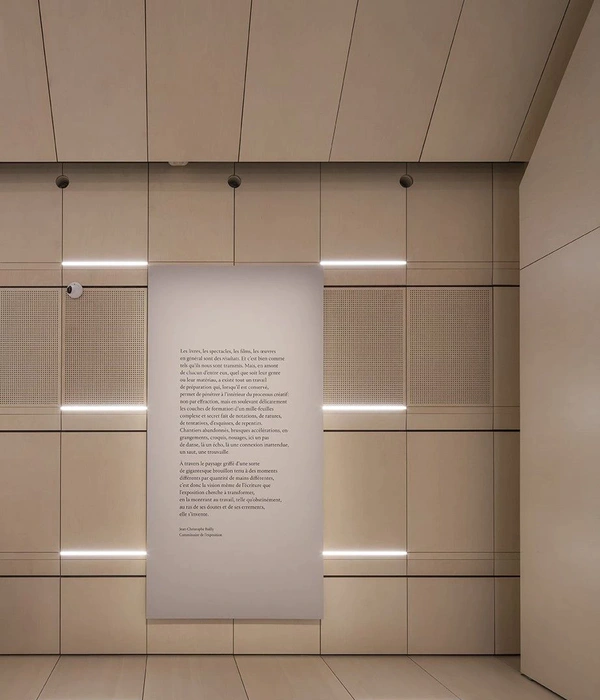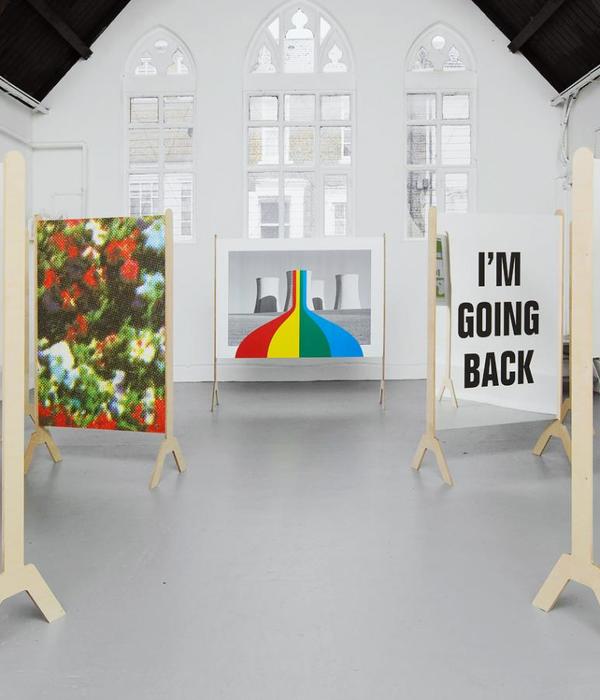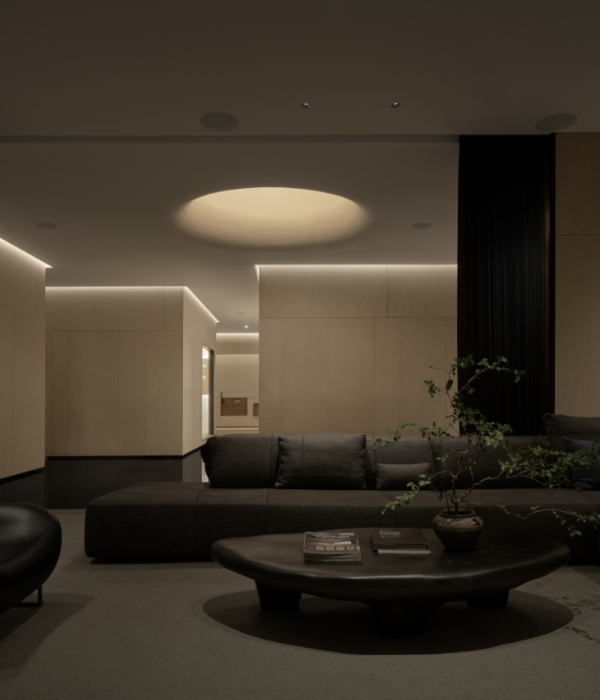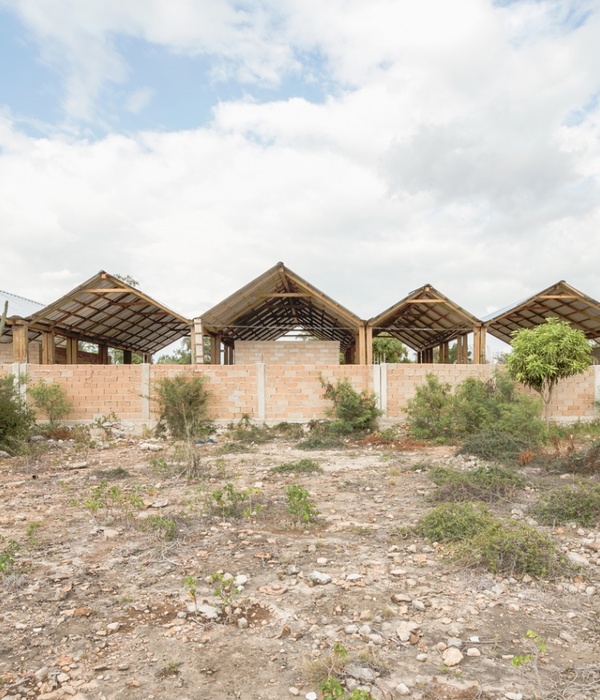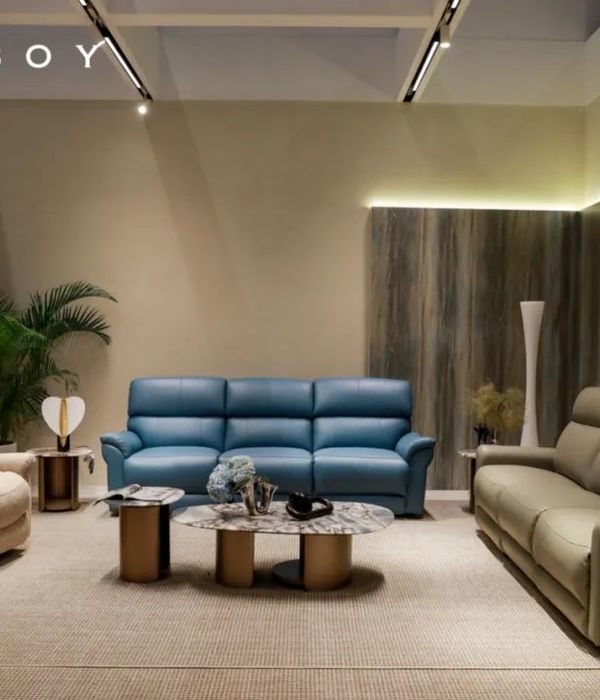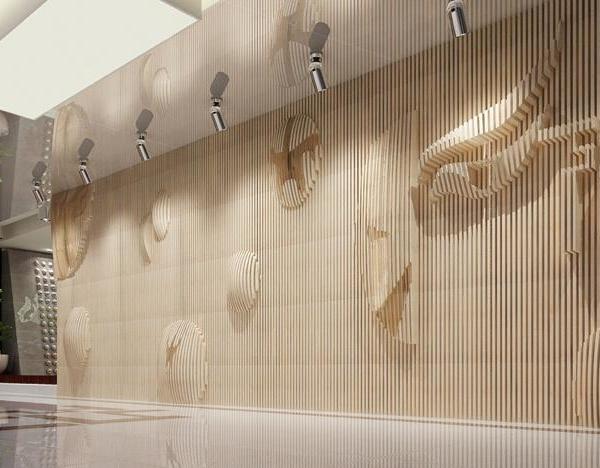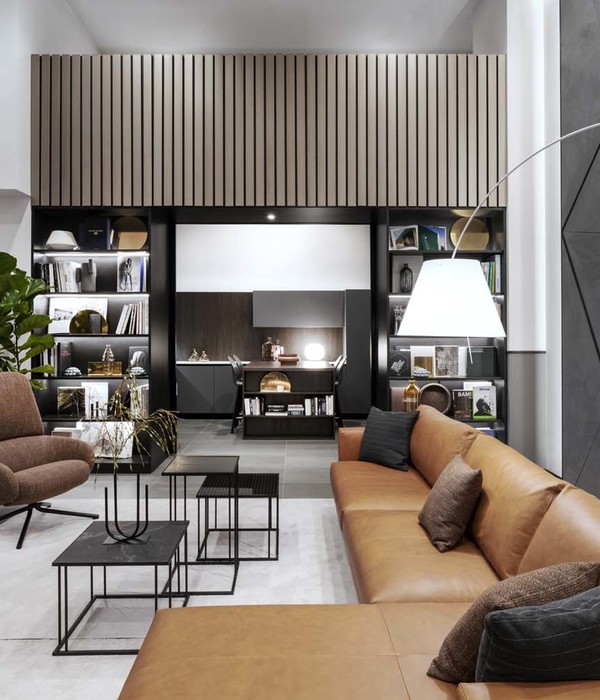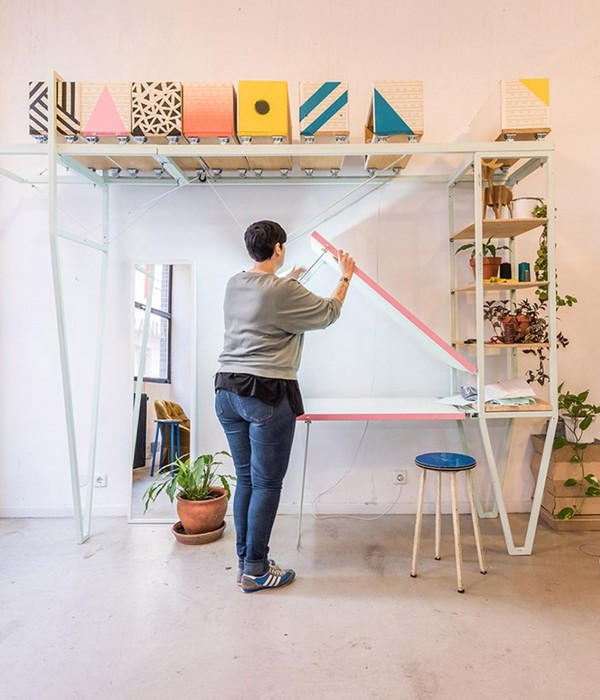Moscow riparian landscape transformation
位置:俄罗斯 莫斯科
分类:公共环境
内容:
设计方案
设计团队:Sergey Skuratov Architects
图片:17张
日前,俄罗斯首都莫斯科就Sofiyskaya河堤一带的景观改造发起了一场设计竞赛,最终,Sergey Skuratov Architects团队(简称SSA)超越Steven Holl设计团队和Miralles Tagliabue EMBT设计团队成为该项目设计的主要设计团队。之后,他们将需要完成一个多功能的建设项目。要知道,在莫斯科河岸一带的历史文化非常浓厚,它与克林姆林宫不一样,因此该项目的设计会变得很有挑战性。
在此次竞赛中,该设计团队所倡导的的设计理念就是“设计一个纵向的结构单元,而且房顶的结构要多种多样,高度也要不尽相同”,根据这个设计理念,该团队创建了一个独特的景观模型,实现了从旧时景观到新型景观的完美过渡。SSA团队在谈到该项目时说道,“在建造该项目时,我们对场地的各方面条件进行了一个密切的观察,保证方案的可实施性,各个大楼分别位于两条线状的不同宽度的楼群街道上,较窄街道上的构筑物大都采用斜面屋顶的设计,而且在大楼上层设有画廊;较宽街道上的构筑物则是以平坦,可行走的屋顶为主,大楼正面一般设有平台,且面朝克里姆林宫的方向”。
译者:蝈蝈
A consortium led by Sergey Skuratov Architects (SSA) was selected over Steven Holl Architects and Miralles Tagliabue EMBT to develop a concept for a multi use complex on Moscow's Sofiyskaya Embankment. Planned for a historic area on the Moscow-river bank, opposite Kremlin.
the winning concept calls for three "longitudinal units with roofs of different types and heights" that produce a "picturesque outline" and offers a "gentle transition" from the "old buildings to new.""To give the project the necessary scale, the buildings are varyingly separated into two lineal 'volumes' of various widths: the narrow one - with a pitched roof and gallery on the upper floor, and the wide one - with a flat, walkable roof, and frontal terraces, facing the Kremlin... Along the entire perimeter of the buildings that face Bolotny Street and the boulevard, venues for public use have been planned for the first floor." - SSA
莫斯科河岸景观改造效果图
莫斯科河岸景观改造模型图
{{item.text_origin}}

