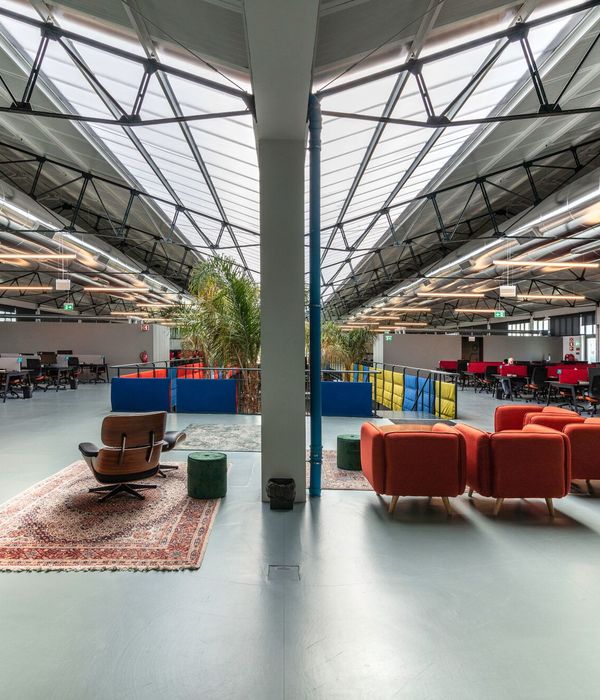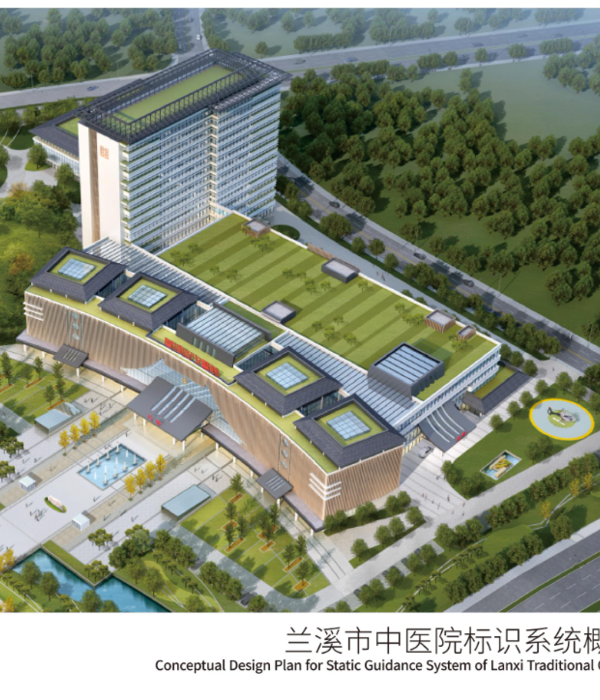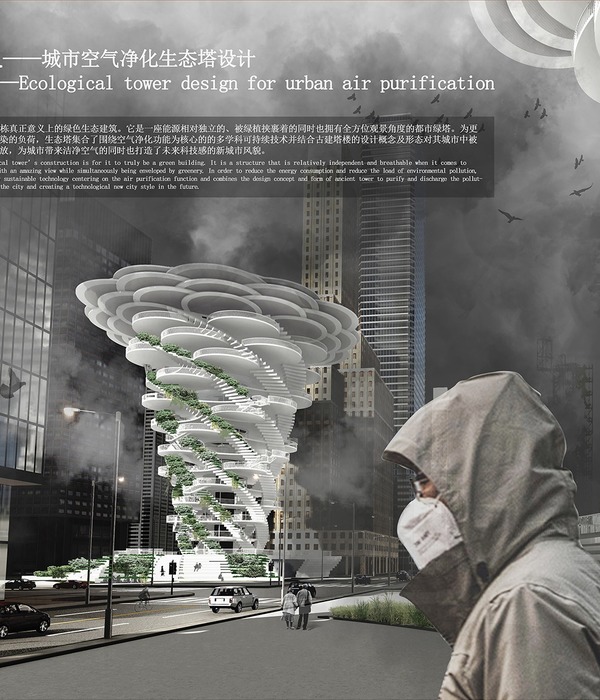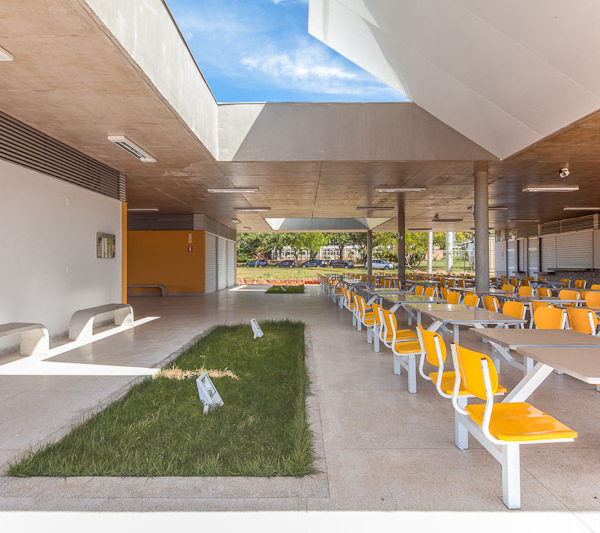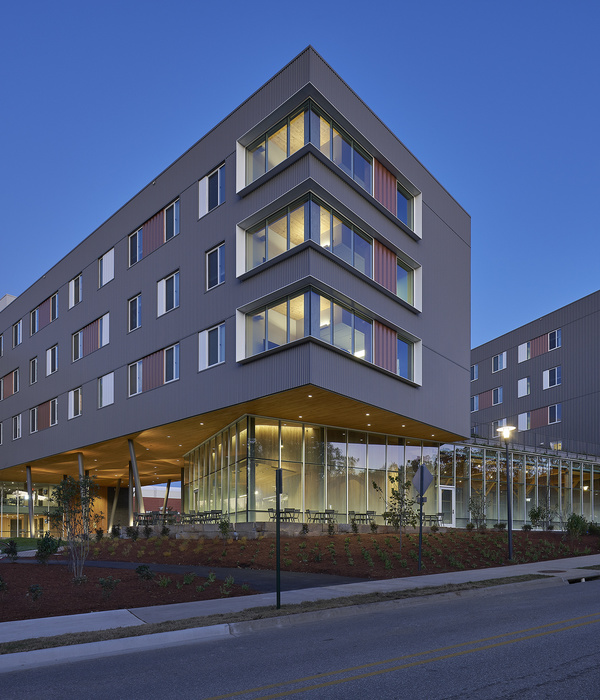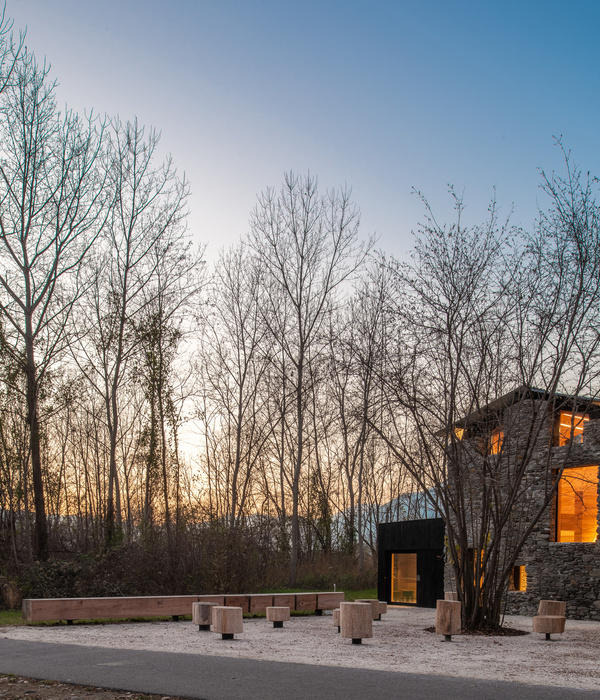Architect:Opus 5
Location:Saint-Germain-la-Blanche-Herbe, France
Project Year:2017
Category:Exhibition Centres Exhibitions
The Site
The Ardenne Abbey is one of the three great Norbertine abbeys in Normandy. It is composed of building from the 13th and 18th centuries of great architectural quality, and set in a site of remarkable harmony and nobility.
Deconsecrated since the French Revolution, it was converted into a protestant temple and then into a farm buildings, it then became the headquarters of the first SS division during the Second World War. Bombed in 1944, it was seriously mutilated.
When the Regional Council of Lower Normandy bought it this monumental ensemble stood, empty and abandoned, on the outskirts of Caen and mushrooming suburbs were nibbling away at the virginity of its site.
At that time, the IMEC (Institute of Contemporary Publishing Archives) was proposed as the new occupier. This institute, which is the depositary for archives of many contemporary French authors and publishers, would benefit from redeployment out of its missions to the site: conservation, distribution and exchange. The monastery then gets the title of “Centre of cultural Reencounter”.
A large research library, the final phase for the programme, will be set in the 13th century Abbey. The medieval
tithe barn
is dedicated to the meetings, conferences and exhibitions.
PHASE 1
The Library In The Abbey
The heavy renovation of this half-ruined church consisted in the underpinning of ill-grounded piles, the consolidation and restoration of existing remains, the complementing of mutilated elements, the restoration of the wooden vaults built in the 17th century and destroyed in 1944 and enveloping everything off from the elements.
The fitting-out project is built around two main prerogatives: giving life back to the monument by occupying it and magnifying it with its new use and for the program to express it’s strength, giving a unified vision of the series of books, while privileging the readers’ comfort.
The reader can find more than 100 000 books in the Abbey. Bruno Decaris worked in order to find a good balance between the solid mass of books and the essential space of the nave that needed to be preserved. Both existing and created architectures converse in juxtaposition. The library is in a dialog with the monument and lends it a new rhythm.
The visitor who enters the edifice at first can only see the back of the high vertical shelves, polished, enigmatic, luminous, and then in a second take discovers the contents of these tall wooden shells: the books in their dark and precious cases.
The library is made of three levels of glass galleries that follow the aisle-vaults and makes evident the seven-meter-high stacks of books.
The monumental bookcases have a metallic structure and are anchored in the limestone with micro-piles. The outer skin marquetery, of vertically juxtaposed woods essences, echoes the spines of the works inside, contains an acoustic mechanism: an absorbing under layer and resonators.
The Tithe Barn
Built in the 12th century, this large blind volume of stones and wood is one of the most beautiful monastic barns in Normandy.
Almost entirely destroyed in 1944, it was restored for war damage, yet this was only a light renovation.
It used to be the repository for the abbey’s wealth and is now dedicated to the enriching activities of the IMEC and the Cultural Centre. It is now a polyvalent and multiple purpose building, where conferences, lectures, concerts and exhibitions take place. Two “technical boxes” made of corten steel house the folded retractable seating and the necessary functioning for the space (toilets, dressing rooms, control room), thus leaving the structure of the monument autonomous.
PHASE 2
Reception-Showroom
The recently completed work package is more specifically intended for the reception of the visitors.
It includes the restoration of the Bayeux Gate, a 12th century carriage gate and western entrance of the abbey, and its transformation into a reception and the rehabilitation of the building called "Les anciennesécuries" to house a showroom.
The interior space of the Bayeux gate is a diverted open air passage transformed into a closed reception area.
Despite this change, this medieval building remains intact.
The openings were closed by glazing surrounded by rust-steel frames. The furniture, reception desk and benches, were designed by the architects.
The showroom is designed as a precious box made of light wood, stained birch plywood. It is a versatile tool with panels containing all the necessary accessories for the presentation of art works.
Multiple connections current high current / low current, retractable bars supports of chairs and projectors and lifting rings for hanging heavy loads.
On the outside, the windows were closed by structural sealent glazings. The openings appear like showcases illustrating the meaning of the place and reflecting the surroundings by representing paintings on the facade.
▼项目更多图片
{{item.text_origin}}

