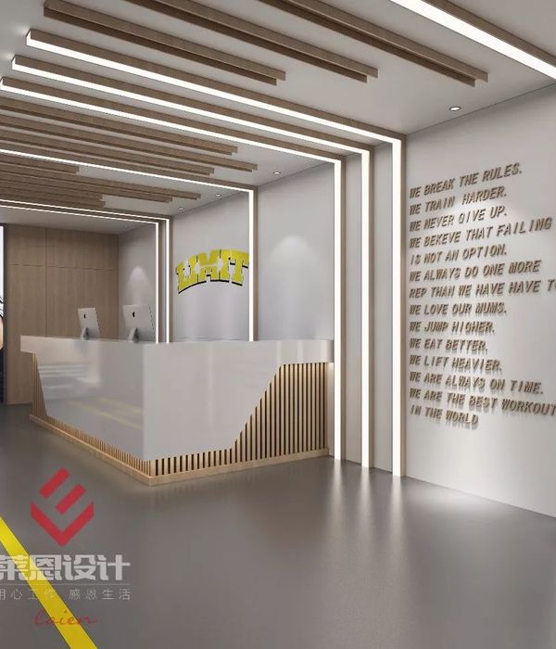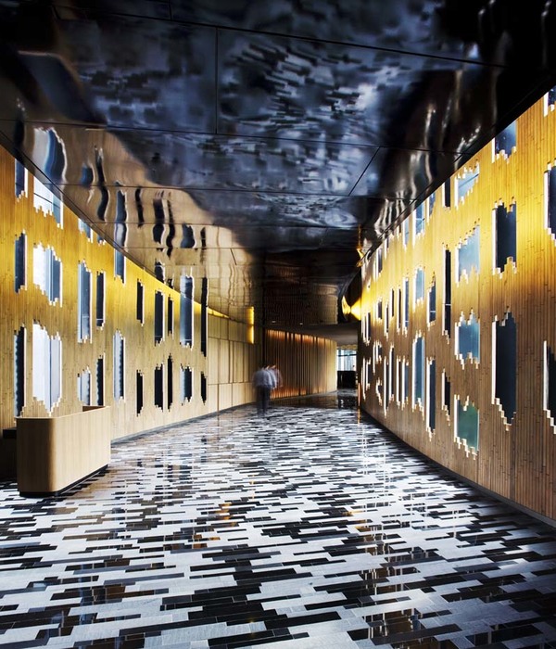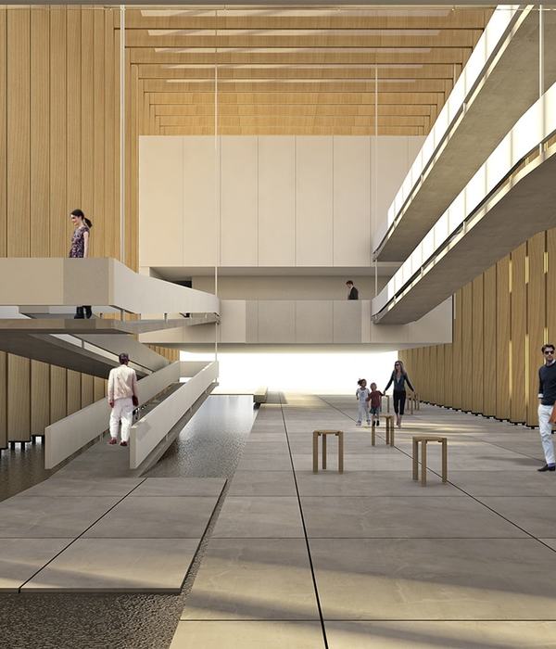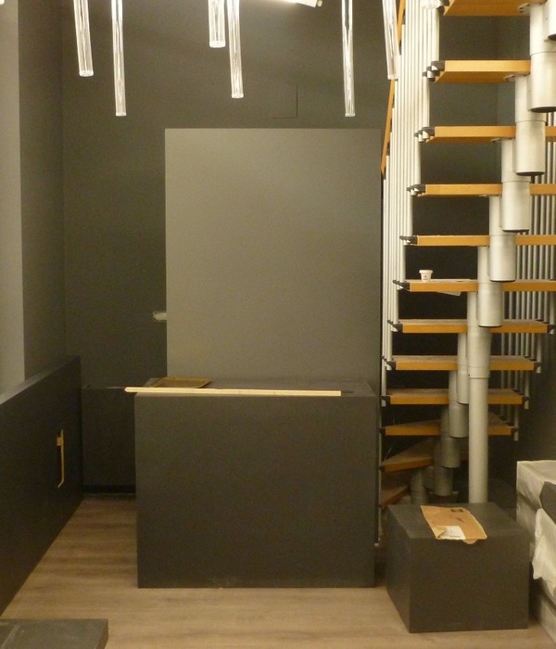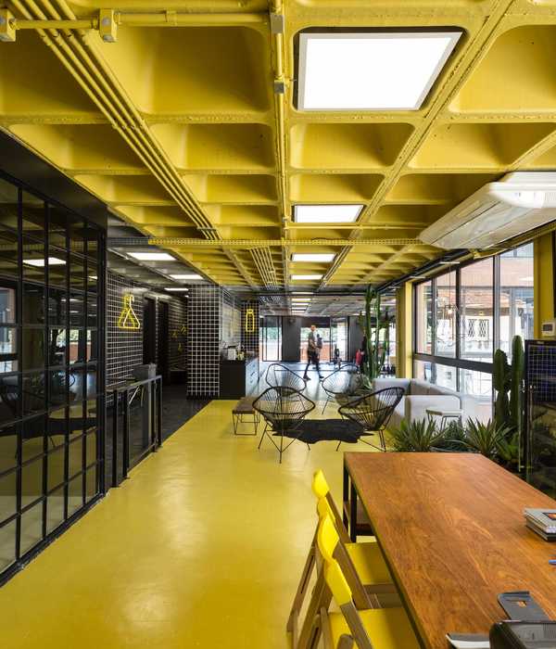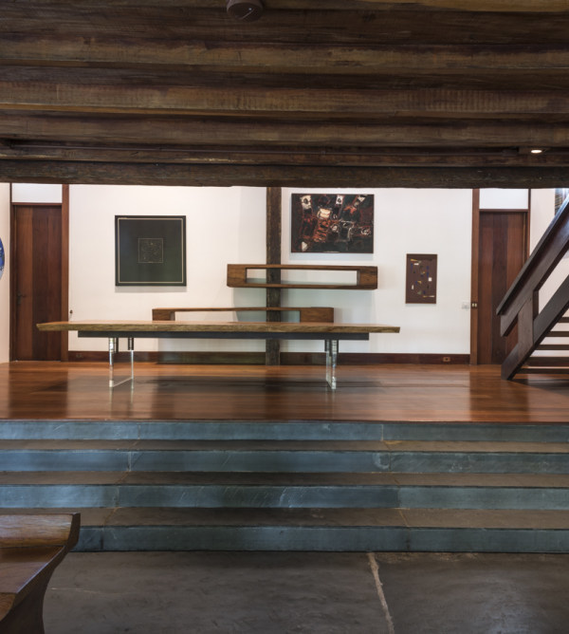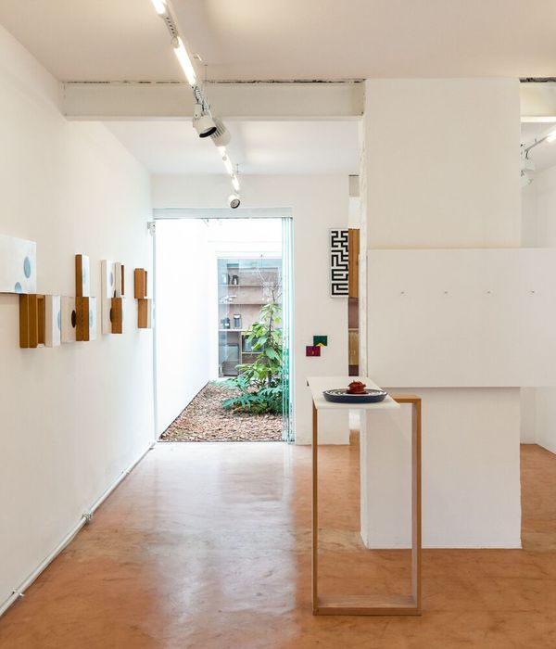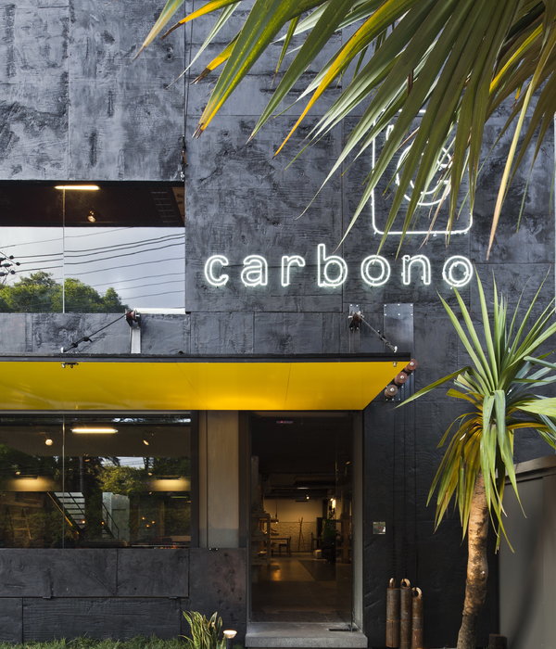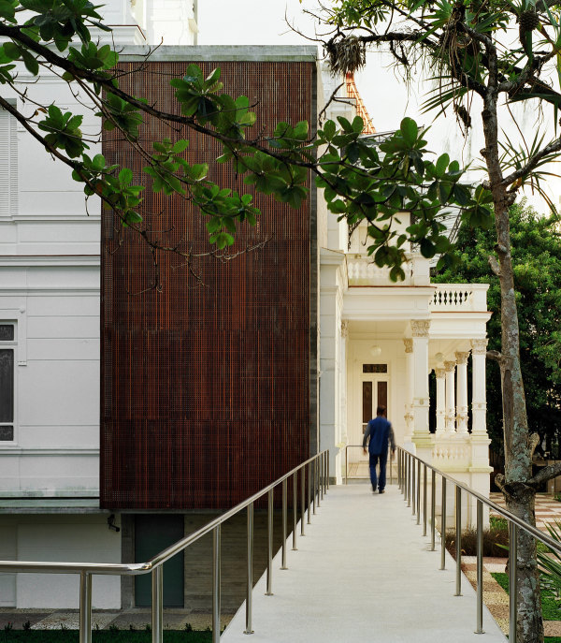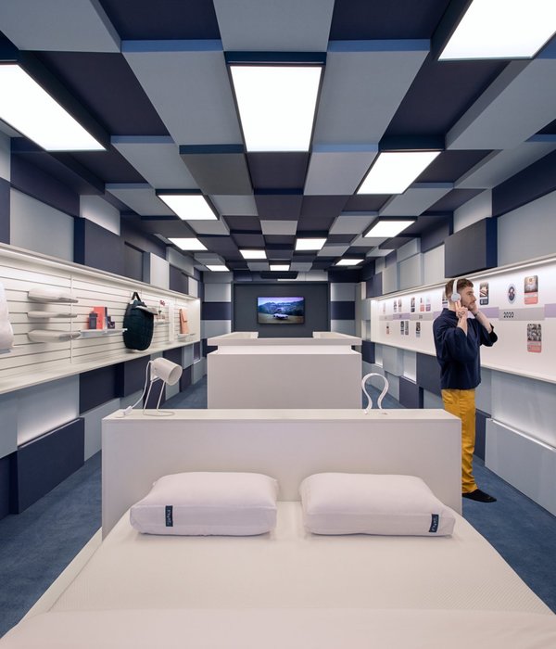Architects:Pedra Líquida
Area:6131m²
Year:2021
Photographs:Alberto Plácido,Pedra Líquida
Manufacturers:CLIMAR,CIN,Fantoffice,Fassa Bortolo,Forbo,GRUPNOR,Innere,Knauf,LUSOTUFO,REFRAL,Sapa,Valadares
Arquiteto Responsável:Carlos Campos
Design Team:Alexandra Coutinho, Nuno Grande, Carlos Campos, Guiomar Rosa, Igor Fidalgo, Rita Basto, Filipa Figueiredo, Jorge Gomes, Ana Sousa, Filipa Júlio
Clients:BI4ALL
MEP:BEST
Thermal Energy Certification And Avac:GET
Acoustic:Amplitude Acoustics
City:Lisboa
Country:Portugal
Text description provided by the architects. Cidade BI4All is an industrial reconversion project for an IT services company. The project proposes new habits of shared labor, reinventing working relations towards the flexibility of space and time, especially from the perspective of the (post-)pandemic world that we are globally experiencing.
Two warehouses of an old Sugar Factory, in East Lisbon, were transformed into an urban and creative cluster, where work is combined with moments of leisure, sport, and temporary housing. In the project, new floors, materials, and furniture were introduced, signaling those new functions yet maintaining a close relationship with the previous industrial memory.
In the reconversion of this former Sugar Factory (Warehouses A and B), it was important to maintain its main volumetry, reinforcing the great amplitude of the pre-existing spaces. The new interior metallic structures are self-supporting, not affecting the construction system of the original buildings. Despite the requirements imposed by the new program, and by the legislation on accessibility and fire safety, it was possible to preserve areas with ample ceiling height, marked by emblematic architectural and landscape elements.
In Warehouse A – where the open-space work areas, offices, meeting rooms, and auditoriums are located –, the project introduces a helical staircase, in exposed concrete, to access the upper floor, signaling one of the entrances in the compound. The wide ceiling height of the central area is reinforced by the presence of tall palm trees in dialogue with the preexisting metal pillars and beams. In the work areas, the project creates a more intimate scale, either by creating long mezzanines, leaning over the large central space or by introducing rectangular office volumes, in steel, distributed throughout various areas of the warehouse.
In Warehouse B – where the industrial kitchen and catering, leisure, and housing areas are located – the space breadth is again signaled by tall palm trees, filling the entire height, and by other lower vegetation which divides the dining room from the living and playing spaces. A wide metallic staircase connects to the upper floor, where five studio apartments with kitchen support are located. As seen, this project allows for a complete daily experience – from working to leisure or living – thus constituting a kind of microcity within the large Lisbon metropolis. On the other hand, its users can establish different working relationships, in conviviality or cocreation, thus feeding the required concept of “creative cluster”. The materials introduced – between metallic net coverings and plexiglass partitions or textile curtains – but also the chosen furniture – between common office supplies and rare design pieces – generate a succession of ambiances, mixing industrial pragmatism with the comfort of a lounge. Finally, the use of vivid and contrasting colors in tissues and acoustic panels accentuates this diversity.
Project gallery
Project location
Address:Av. Mar. Gomes da Costa 27a B Armazém, 1800-255 Lisboa, Portugal
{{item.text_origin}}

