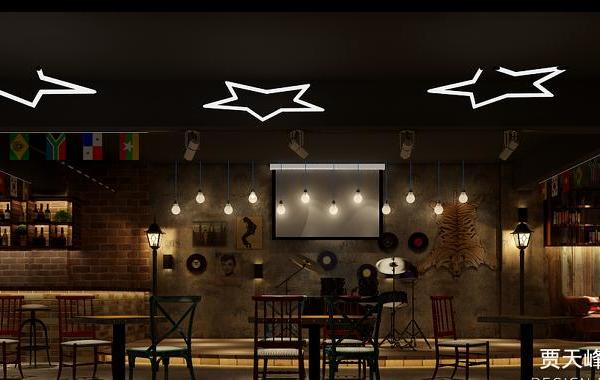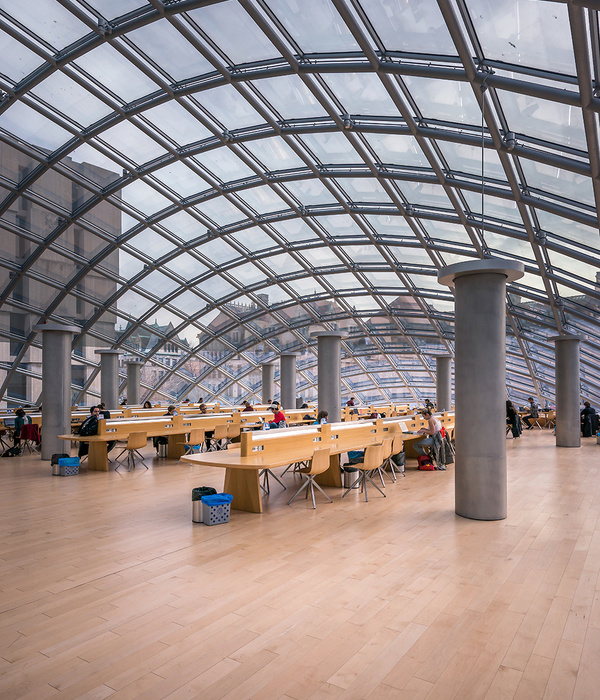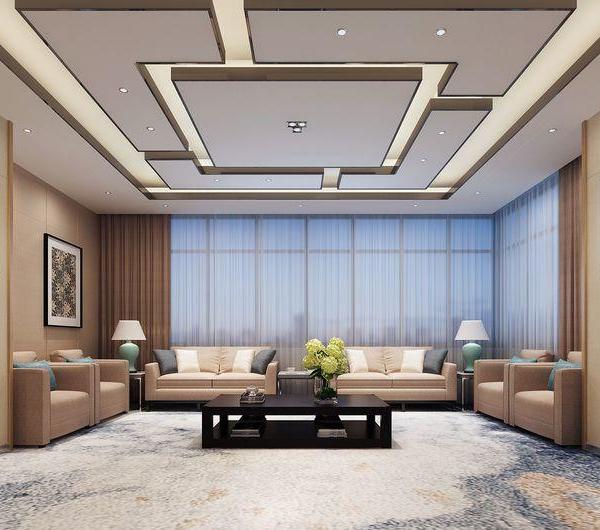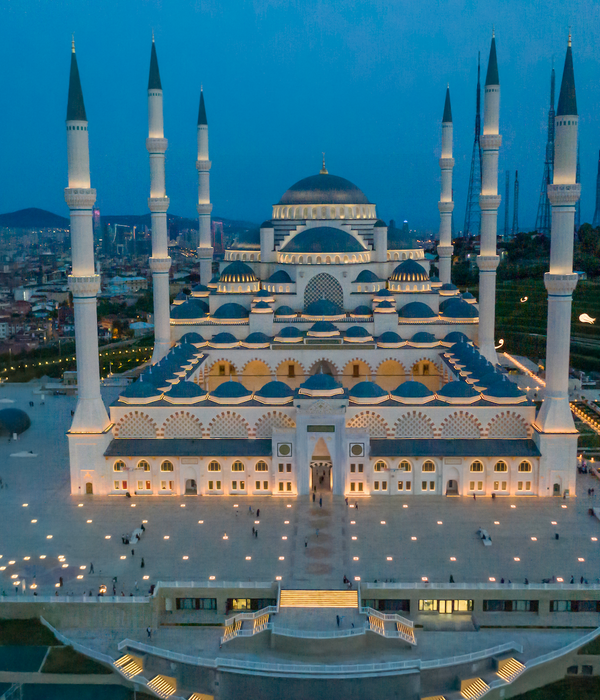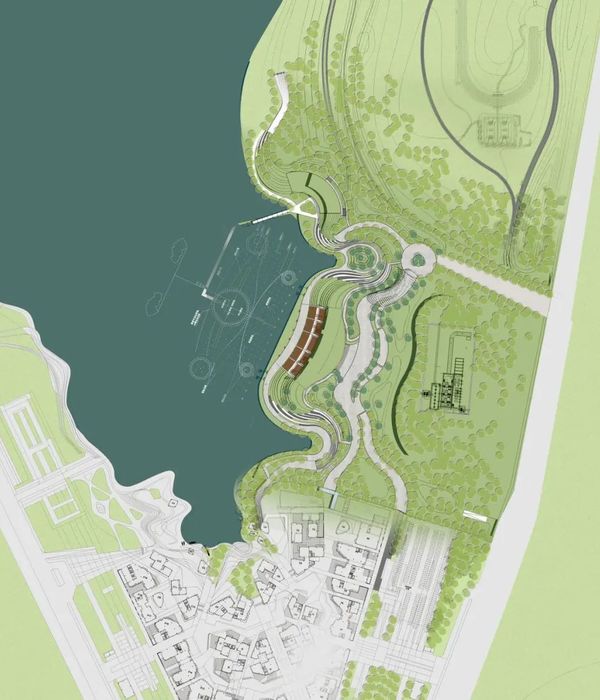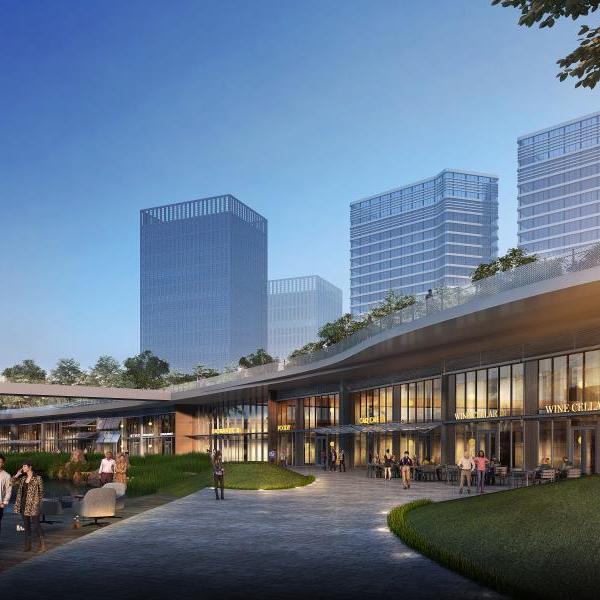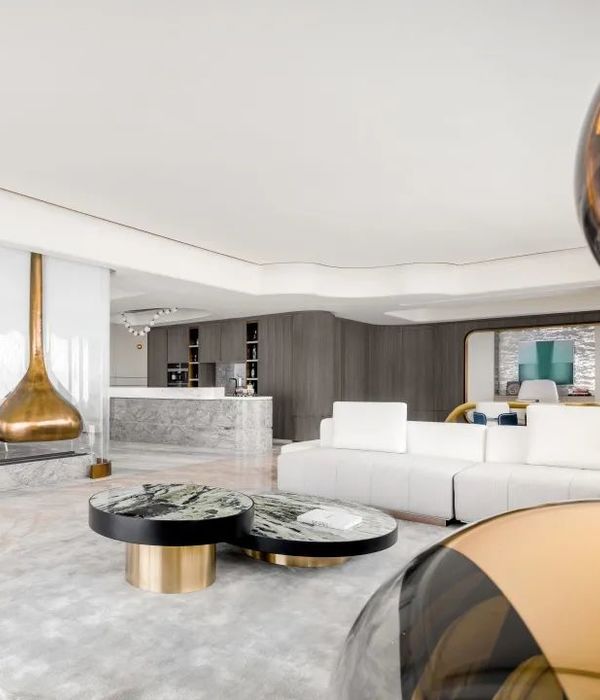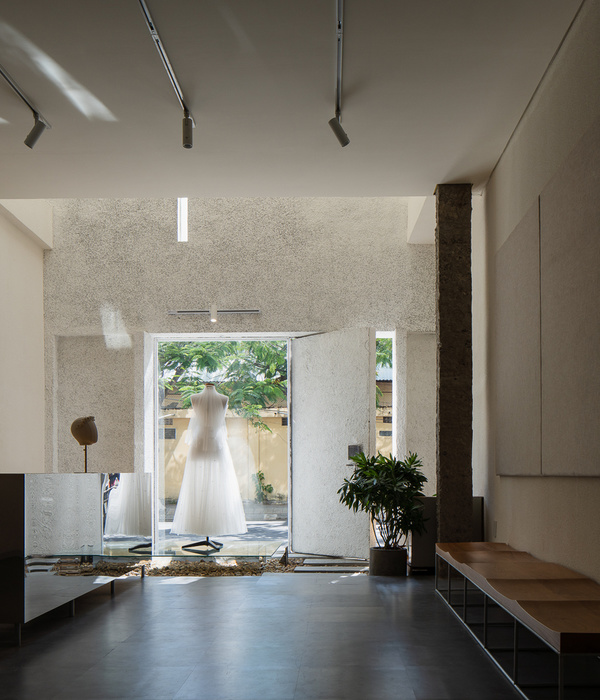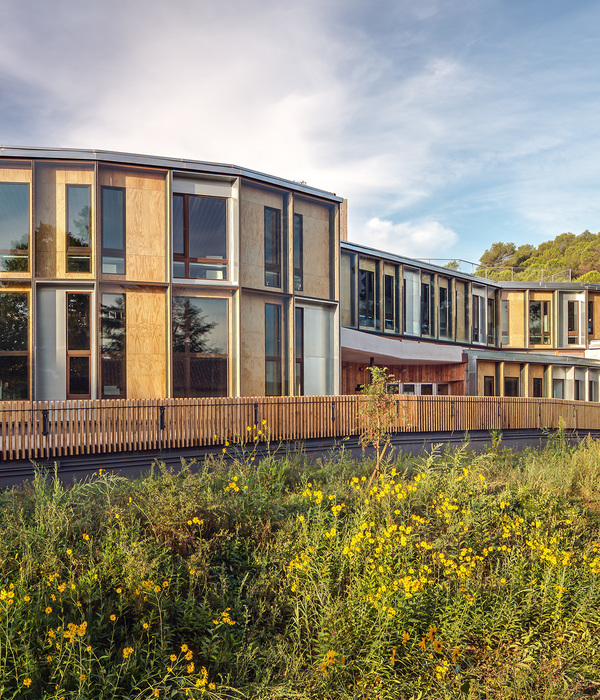Architects:Canoa Arquitetura
Area :969 ft²
Photographs :Manuel Sá
Lead Architect :Mario Moura
Responsible Architects : Mario Moura e Victor Gurgel
Collaborators : Priscilla Wazima
Structure : LL Estruturas – Eng. Boris Cabrera
Lightining : Anna Turra
Landscaping : Oficina2mais Paisagismo – Carolina Leonelli e Gabriela Tamari
Execution : J.A Empreiteira
Work Management : Canoa Arquitetura
Microcment Floor : Rosferr Engenharia
City : São Paulo
Country : Brazil
In February 2021, A Gentil Carioca gallery decided to expand its exhibition spaces beyond the renamed historical guesthouse situated in the Saara region, in Rio de Janeiro, by taking its artwork to the Paulista capital.
For that, the gallery chose a rental estate situated in a pleasant village, occupied by residences and local range businesses, nearby the Consolação Cemetery, in São Paulo, Brazil. The forthright relationship between the ground floor level and the public sidewalk, as well as the unpretentious vitality of the neighborhood suited finely the irreverent and festive tradition of the gallery.
Handling a rental space, located in an architectural complex which was protected by a Conpresp preservation ordinance, Canoa Arquitetura faced the challenge of proposing a controlled-cost intervention, aiming especially on the internal areas. Previously, the building had sheltered a communication agency and was characterized by intense segmentation into small scale rooms. They were poorly illuminated because of the inexistence of lateral recesses from neighbors and because of the partial occupation of the central patio, that had given place to a bathroom and a lunch counter. Making things even mor complicated, the building’s construction system was based on structural ceramic brick masonry, which conferred a structural role to most of the room partitions.
The project was addressed through two most important paths. The significant demolition of internal walls, associated with the use of ‘I’ section steel beams, allowed the creation of larger and more flexible exhibition spaces. Avoiding load concentration and the consequent need to execute new foundations, the choice was to preserve strategically positioned wall sections, restricting the opened spams, and transferring the reinforcement steel beam´s loads to the existing walls. These remaining wall sections unfold the executed demolitions by revealing irregular apparent brick sides, instigating visitors to apprehend the building’s structure and history.
At the same time, the liberation of the patio, restituting its original configuration, was determinant. Besides from improving conditions of natural illumination and ventilation, that operation permits the extension of the exhibition space outwards. The following project solutions reinforce that conception.
Transparent toughened glass doors with a slide and rotate opening system assure visual continuity and allow to fully open the four passages from inside to outside. Such glass panels don´t need aluminum channels and revealed to be economically accessible because of its extensive use for the protection of residential building balconies in São Paulo.
The terracotta color micro-cement floor resembles the vital matter earth. Its color was carefully chosen to establish continuity with the round rose arenite pebbles embedded on the external patio. The choice for micro-cement was based on execution speed and economy, dispensing the need to demolish pre-existing floors.
On the northeast boundary, besides the staircase that accesses the upper neighbor, were placed a deposit space and a ceiling-suspended pull-out art rack, made of four sliding panels with 3,00m of length and 2,45m of height. Such equipment significantly increased the capacity of storage and presentation of artwork.
Gallery backup programs such as bathroom, cafeteria, library, and administration resources were placed on a 1,20m wide band, along the estate´s back wall. The reception desk was thought to be a mobile element, shifting positions throughout the gallery depending on each exhibition project.
The lighting project was based on the premise of simplicity: three metal channel longitudinal lines run parallelly and connect themselves through wiring steel pipes, anchored on the ceiling slab. Tubular fluorescent lightbulbs were placed under the metal channels alongside with a few directable reflectors, all of which can easily be repositioned depending on each exhibition project.
On the outside area, landscape design emphasis relies on the plantation of a cupuaçu tree, a native Brazilian plant, well adapted to local insolation conditions.
{{item.text_origin}}


