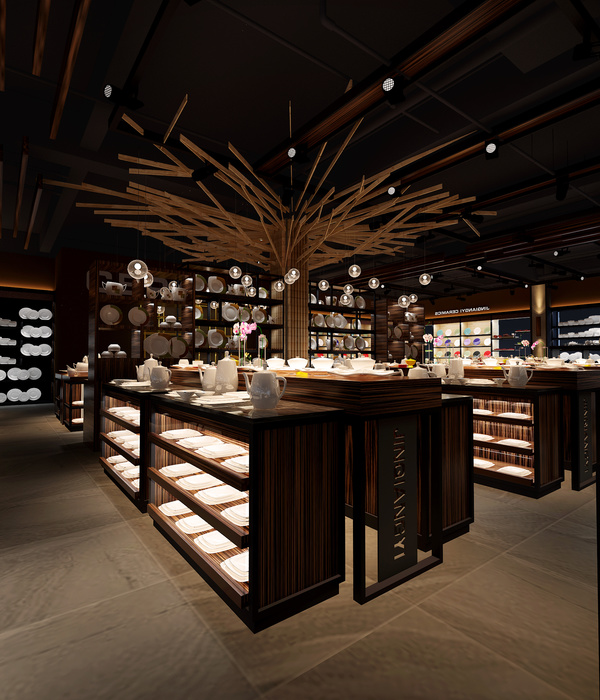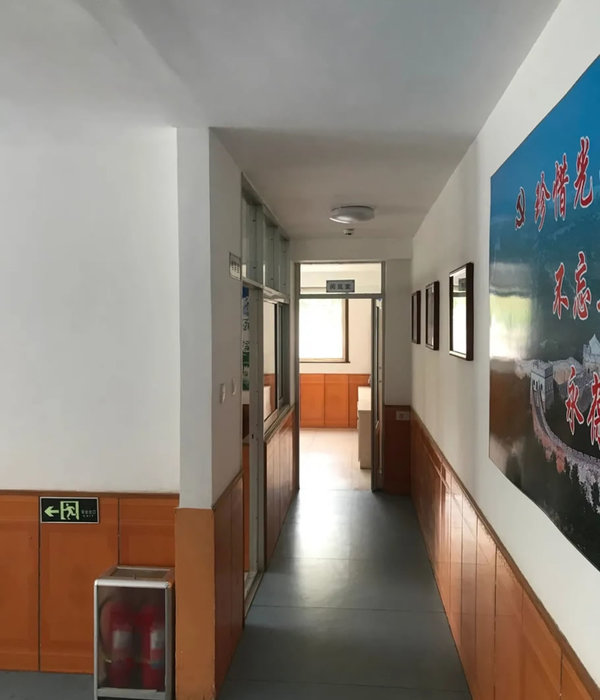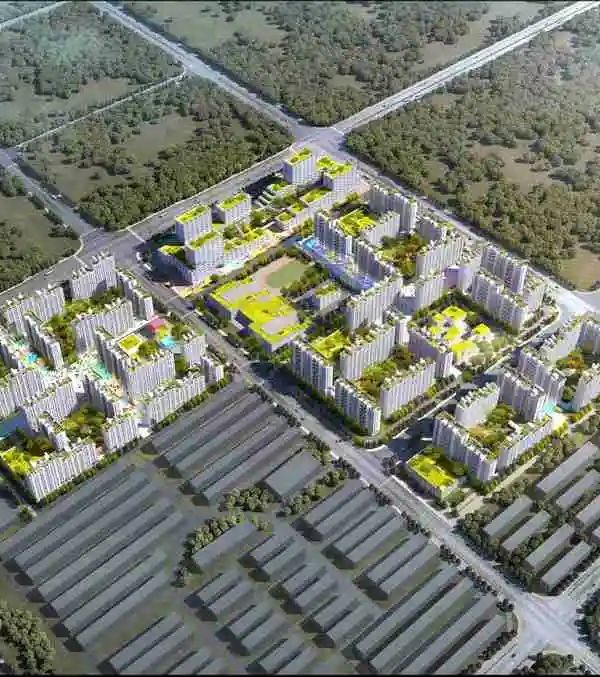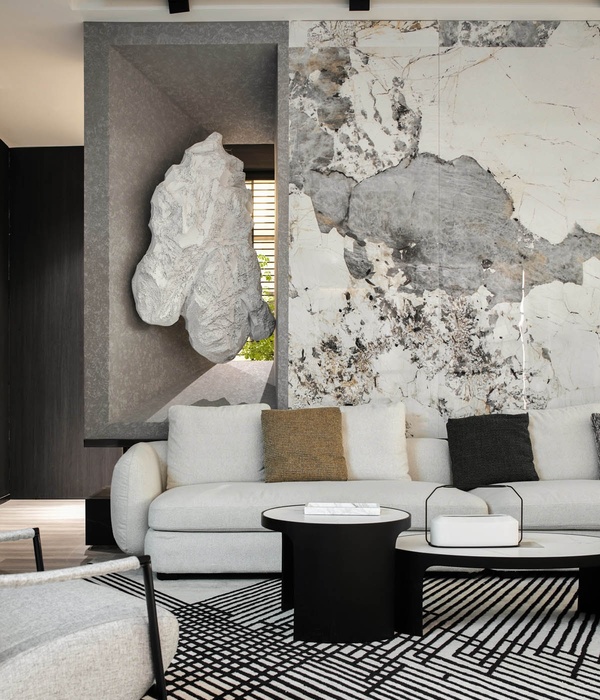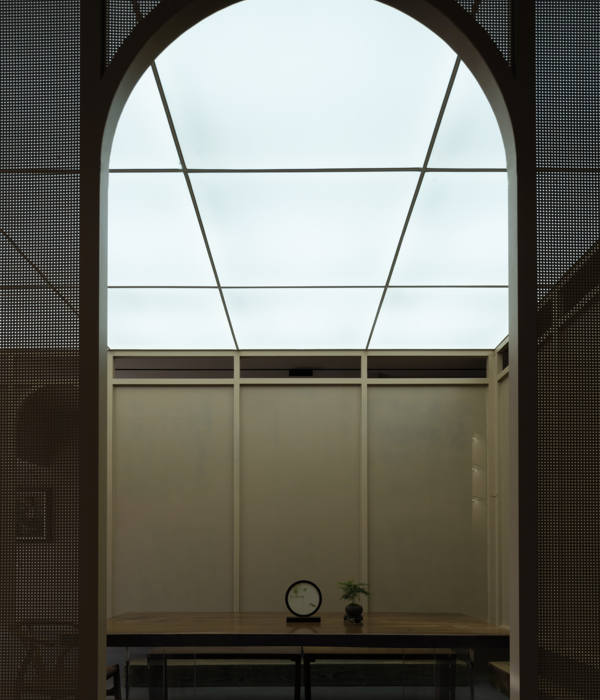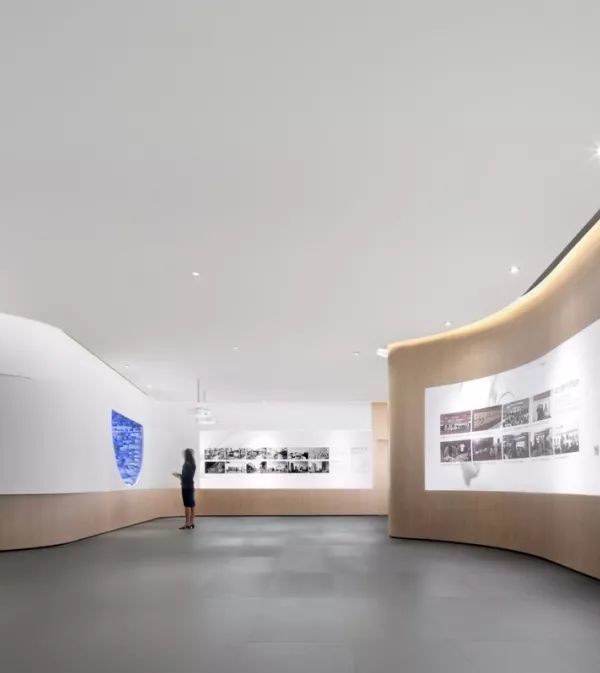- 项目名称:MAX 科技园上海展厅
- 设计方:Ippolito Fleitz Group
- 项目面积:五层
- 项目地点:上海
- 完工时间:2023 年
- 主要材料:高品质材料,植物
- 项目业主:北京天瑞金置业集团
技术创新,特别是计算机技术的小型化,使知识工作者能够随时随地工作。全球性的大流行疫情也表明,办公室并不是一个人可以从事工作的唯一场所。在这些前提下,未来的工作场所会是什么样子的问题就出现了。答案很简单:我们需要能够促进协作和沟通的办公室,并且牢牢地扎根于公司的身份、价值观和文化。这能是什么样子呢?在上海 MAX 科技园,我们为北京天瑞金置业集团设计了一个五层楼高的办公世界,旨在展示不同类型的新工作方式。
Technological innovations, and the miniaturisation of computer technology in particular, have enabled knowledge workers to work from anywhere, at any time. Moreover, the global pandemic showed us that the office is not the only place you can work. In this context, it’s important to examine the question of how the workplace of the future might look. The answer is simple: We need offices that foster collaboration and communication, and ones that are firmly anchored in a company’s culture, values and identity. What could this look like? In the Shanghai MAX Zone Technology Park, we designed a five-storey showroom office for Beijing Gold Concord Group to showcase different possible New Work typologies.
左滑查看更多图片 Swipe left for more photos
工资不是一切 More than Just a Salary
中国的年轻一代对工作有自己的观念。这一人群基本都是独生子女,他们不只期望在工作中得到体面的报酬,而且还要寻求更深层次的意义。他们希望为一个文化与他们的世界观和信念相匹配的公司工作。只有这样,他们才愿意贡献自己的知识和精力,因为工作是他们身份的一个重要组成部分。对于这个目标群体,办公室既要减少静态和等级结构,又要适应和鼓励自我组织。
China’s young generation has its own ideas about work. This demographic consists mainly of only children, who expect more from their working life than just a decent salary. Instead, they seek purpose and meaning through their work, and wish to work for a company whose culture reflects their beliefs and worldview. Only then are they willing to invest their time, knowledge and energy, because work is then an essential component of their identity. With this target group in mind, an office must be less static and hierarchically structured, and more able to adapt and encourage self-organisation.
一体化办公 All-In-One Office 我们展示的办公世界占据 MAX 科技园的一栋大楼里的五层空间。业主北京天瑞金置业集团专门为高科技公司研究和开发先进的办公生态系统。为了向潜在买家展示构建工作环境的不同方法,我们定义了日常工作的四个核心功能:专注、沟通、协作和沉思。在各个楼层,这些核心功能的比例各不相同,并以不同的空间形势呈现。一楼的功能是沟通中心,而五楼则是现代版的 CEO 区域。
Our show office spans five storeys in a building situated in the MAX Zone Technology Park. The owner, Beijing Gold Concord Group, specialises in research and development of advanced office ecosystems for high-tech companies. To show potential buyers different ways of designing their work environment, we began by identifying four core functions of everyday work: concentration, communication, collaboration and contemplation. On the individual floors, each of these core functions is expressed to a varying degree and is presented in different spatial situations. The first floor functions as a communication centre, while the fifth floor is a modern interpretation of the traditional CEO floor.
沟通碰撞Come Together 大楼的底层以 270°的视角开放。这种开放性是一种热情的欢迎姿态和交流的邀请。鲜亮的色调带来额外的激活效果。地板和墙壁上流动的线条以及天花板上起伏的灯光将人们的注意力引向接待台。为促进互动和交流,这里设有一个用于休闲聊天的咖啡角,另外还有共享办公桌(hot desk)及休息室。
The ground floor opens itself with a 270° degree perspective. This openness translates into a warm gesture of welcome, extending an invitation to communicate. The vibrant colour palette has an additional activating effect. Flowing lines on the floor and walls, and the undulating movement of the ceiling lights serve to direct your gaze to the reception counter. Additional spaces for interaction and communication are provided by a coffee corner for a casual chat, a hot desk or the lounge.
按需定制
The Customised Workplace
二楼展示了构建多样化、个性化及灵活工作空间的可能性,促进沟通和协作。根据不同的任务,员工可以选择最适合自己的区域。例如,双混会议空间允许真实和虚拟参与者同时参加沉浸式会议;多功能的会议厅可以用来举办讲座;绿色植物创造灵感的绿洲……不仅考虑到个人喜好,而且还促进了相互信任和支持的积极工作氛围。
The second floor exemplifies the possibility of having a diverse, personalised, yet flexible workspace that promotes communication and collaboration. Depending on the task, employees can choose the area that suits them best. The hybrid conference space, for example, allows for immersive meetings involving both physical and virtual participants. While a multifunctional open-plan arena can be used for lectures. Green plants create oases of inspiration. This not only takes individual preferences into account, but promotes a positive work atmosphere based on mutual trust and support.
空间服务于任务 Space Follows Tasks The next two floors are designed to highlight the possibilities and potentials of activity-based working. A landscape of non-territorial workspaces invites employees to optimise their workday by working wherever they feel they would be most productive. Those who don’t want to be interrupted or disturb others can retreat to one of the phone boxes or into a one-person office. Hot desks, alcoves and lounges are scalable with your communication needs.
三楼设有一个两层的会议室,有效地利用了空间提供的可能性。在四楼,空间的中心是一个圆形区域,它既是一个分区元素,同时又借助强烈的视觉印象创造出对这一楼层的认同感和归属感。
With a two-storey conference room on the third floor, we make playful and efficient use of the space. On the fourth floor, a ring occupies the centre of the space. It serves as a zoning element, while at the same time, this powerful visual creates a strong sense of identification and belonging to this floor.
左滑查看更多图片 Swipe left for more photos
进阶管理者
Next-Level Leadership
位于五楼的首席执行官办公室的特点是密集的绿植和让人联想到酒店大堂的空间元素。接待台和宽敞的等候厅散发热情好客和惺惺相惜的氛围。
The CEO’s office on the fifth floor is characterised by vibrant greenery and spatial elements that are more reminiscent of a hotel lobby. The reception counter and the spacious waiting lounge are signs of hospitality and an appreciation of visitors.
首席执行官宽敞的工作区透过玻璃幕墙保持可见,代表开放和透明的管理文化。会议区和休息室激发人们在此交谈的愿望。
The CEO’s spacious work area remains visible through a glass wall, thus standing for an open and transparent management culture. A conference area and lounge are an expression of the reality that people talk to each other here.
高品质的材料选择和郁郁葱葱的植物组合创造出一种家庭般的氛围。这层楼的设计体现出对领导力和企业文化的新理解,弱化等级观念,注重激发员工的社交能力。
A high-quality materials world and opulent planting create a home-like atmosphere. This floor symbolises a new understanding of leadership and corporate culture: one that is less about hierarchy and more about the soft skills of its employees.
年轻、活力、面向未来
Young, Dynamic and Forward-Looking
整体而言,该项目对中国市场具有明显的前瞻性。截至目前,中国的办公概念一直以效率、等级和极简主义美学为特征。通过本次设计,我们用一个活泼、动态且强调功能性的工作环境来展现一种新的可能,以满足新一代员工的诉求。这一代人在找工作时有自己的考量,他们会选择一家显而易见能够符合其对生活方式和人生意义的追求的公司。
Taking the project as a whole, it becomes clear how forward-looking it is in the context of the Chinese market. Until now, office concepts in China have been characterised by efficiency, hierarchy and a minimalist aesthetic. We counter this with an a lively, dynamic and functional work environment that appeals to a new generation of employees. This generation has a choice when selecting a job. And they will choose a company, which can credibly demonstrate that it fits their lifestyle and life purpose.
Client: Beijing Gold Concord Group Co., Ltd.
Location: Shanghai
Status: Completed (2023)
Categories: Architecture & Interior Workplace
Photography: Zhu Di 朱迪
Team: Halil Dogan, Chen Dong 董棽, Peter Ippolito, Leo Luo 罗怡, Steven Shangguan 上官缙文, Frank Wang 王一非, Patrick Wu 吴星恒, Yu Yan 颜钰, Aaron Ye 叶鑫凯, Dirk Zschunke
Copyright: Ippolito Fleitz Group
Xiaohongshu: IFGshanghai
{{item.text_origin}}

