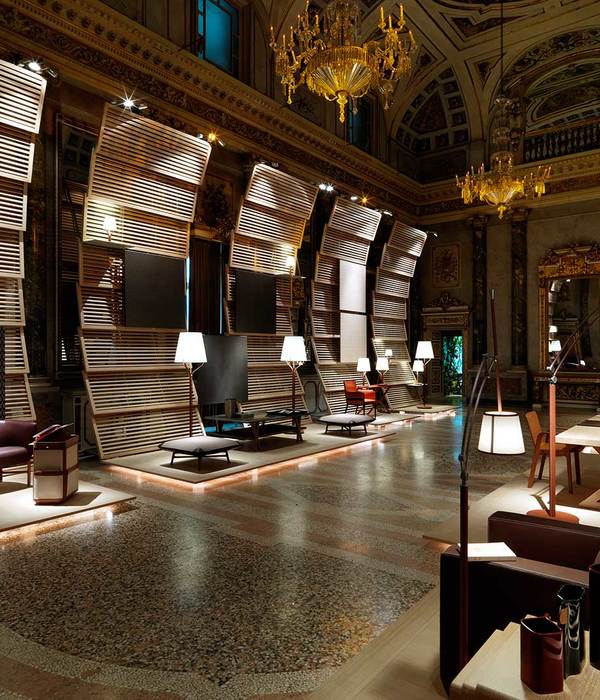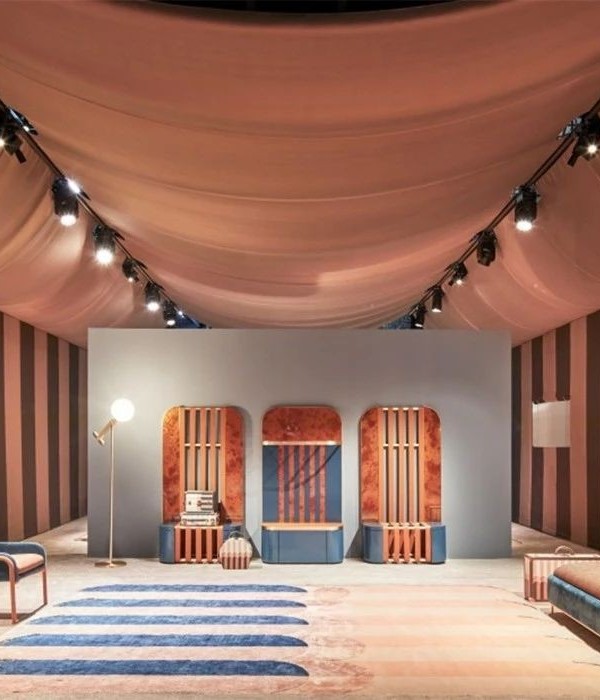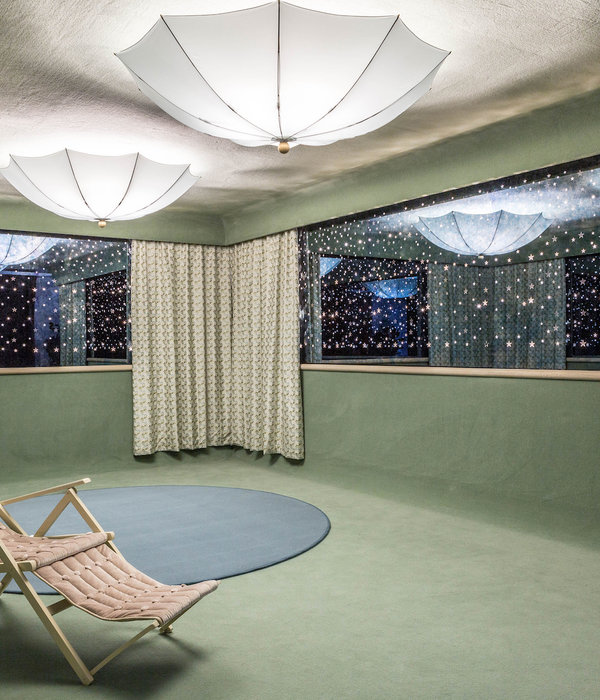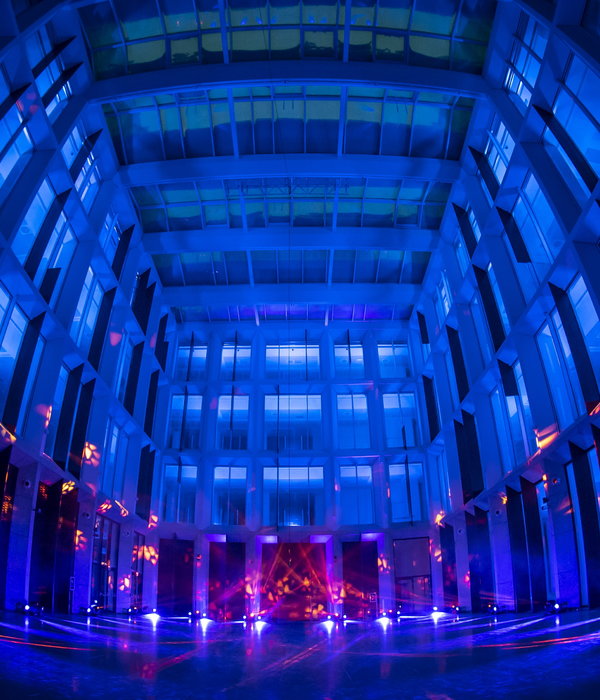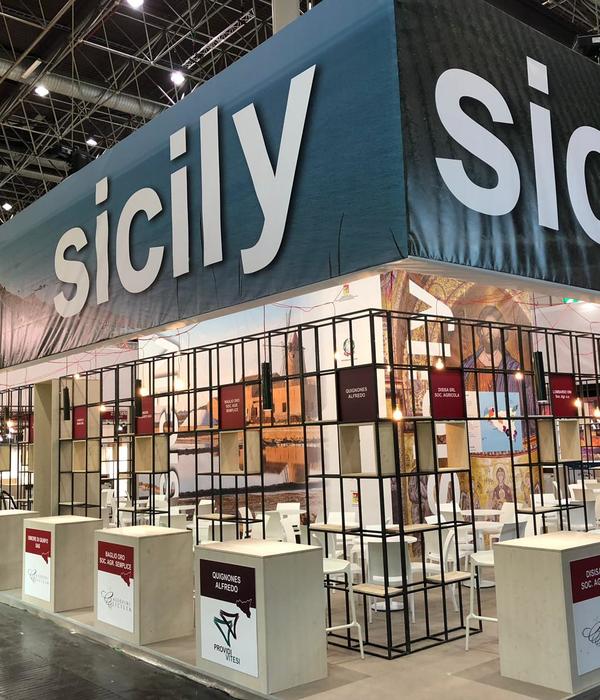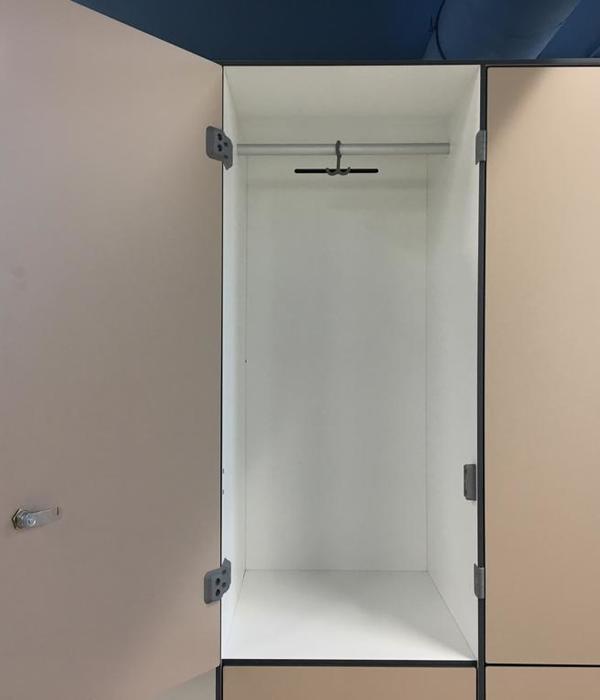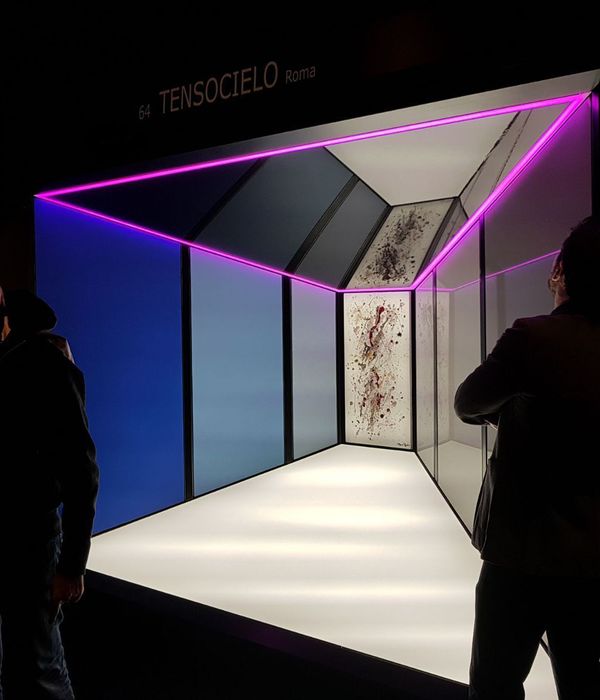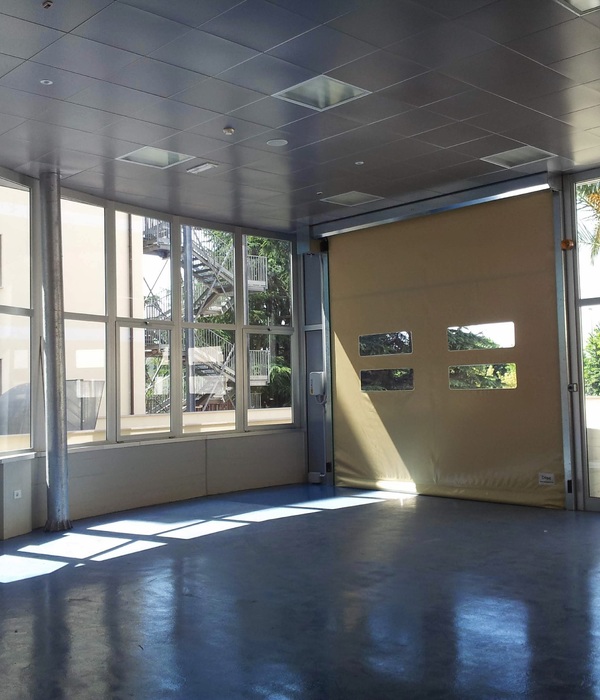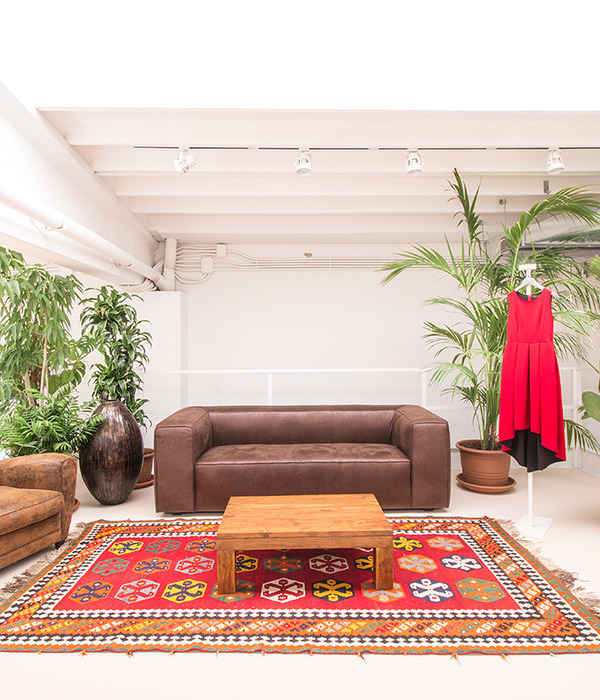- 项目名称:中山精颖灯饰展厅
- 设计面积:500 ㎡
- 设计公司:广州道胜设计有限公司
- 主持设计师:何永明
- 参与设计师:道胜设计团队
- 客户名称:中山精颖灯饰有限公司
- 主要材料:地胶板,黑色拉丝不锈钢,水泥板,PVC管,喷画
- 摄影师:彭宇宪
- 设计时间:2017.09
- 竣工时间:2017.12
来自广州道胜设计有限公司
Appreciation towards Daosheng Design Co.,Ltd for providing the following description:
不止于在黑暗中带来光亮,灯饰由于其变化多端的造型与光源设计,还带来美的渗透,是生活品,也是低调的艺术品。
Lighting not only bring brightness in the dark, because of their varied modelling and illuminant design, still bring beautiful infiltration. Lighting acts the role of article of life, also be low-key artwork.
▼展厅外观,exterior view
▼展厅入口,entrance
本案为香山灯饰展厅,在充分了解产品需求与企业文化后,设计师细致研究代表品牌形象的公司logo。Logo的线条宛如太阳向世界万物发散的光线,又好似缓缓上升的旭日,更如翱翔的雄鹰。在整个展厅的设计上,设计师将其品牌寓意淋漓尽致地体现在空间语言上,让客户能够感受到优质且极具设计感的灯饰带来的光影体验。透过展厅乘载别样照明感受,以光影记录故事。
This case is the xiangshan lighting exhibition hall, after fully understanding the product requirements and corporate culture, designers carefully study the company logo that represents the brand image. The lines of the Logo are just like the light from the sun to everything in the world, and like the rising sun, more like the soaring eagle. In the design of the whole exhibition hall, the designer shows its brand implication incisively and vividly in the space language, so that the customer can feel the light and shadow experience brought by the high-quality and extremely design-oriented lighting decoration. The story is recorded by light and shadow through the exhibition hall.
入口细部,Logo的线条宛如太阳向世界万物发散的光线,The lines of the Logo are just like the light from the sun to everything in the world
▼前台,reception
▼从洽谈区看前台,looking the reception from chat area
▼洽谈区墙面细部,chat area wall decoration details
当光映射进场地,画出鬼斧神工的切线,仿佛把空间切割成不同的层次。利用光影切割这一自然艺术,设计师将空间体块进行切割,在大展厅里面打造多个充满个性、拥有利落线条的灯饰产片系列小展厅,创造空间的层次感以及穿透感。同时以光影塑造空间形体,让空间线条如同光线一样流动自如,给整个空间带来流畅自然的感觉。整个空间透露出现代简约气息,却又展现不凡的设计理念。
When the light is mapped into the field, it can draw a fantastic tangent line, as if the space is cut into different layers. With the use of light and shadow cutting this natural art, the designer will cut the space body block, in the large exhibition hall to create a series of small exhibition halls full of personality, with sharp lines of lighting products, creating the sense of hierarchy and penetration of space. At the same time with the light and shadow shape the space form, let the space line flow freely like the light, bring the sense of fluent nature to the whole space. Whole space reveals contemporary contracted breath, show uncommon design idea however.
▼展示区,display area
▼小展厅2,由白色pvc管构筑而成,small exhibition hall2 constructed by white pvc管,室内设计简洁而现代。
▼顾客穿梭在展厅中,跟随流畅且穿透力强的空间指引欣赏灯饰品,customers follow the smooth and penetrating space guide to appreciate the lighting accessories
本案在材料方面多使用纯色建材,内部色彩以白色与灰色为主,使得展厅看起来现代摩登,却又不喧宾夺主,突出灯饰的主角地位。空间在保证基础光亮的同时,采取让灯饰品充分表现光源的策略,不过分依赖额外的照明设备,从而能够充分展现灯饰品的曼妙。
This case uses pure color building materials more in material respect, interior color is given priority to with white and gray, make the exhibition hall looks contemporary and modern, but do not clamor a guest to seize the principal, highlight the leading role that lamp ACTS the role of. The space is in assuring foundation brightness while, adopt the strategy that lets lamp act the role of the light source adequately, do not rely too much on additional illume equipment, can show the charm of lamp act the role of the role of the light adequately thereby.
▼拥有黑色不锈钢墙面的小展厅3,small exhibition hall3 with wall of black stainless steel
利用空间高度的变化以及区域的围塑感,压缩放大交叠形成的空间错落。由于每样灯饰品的调性以及形态不一,让错落的空间结合商品的特性,使之成为稳定区块,让每个区块都有其独特的雅致韵味。且为了让空间展示从平面转成立体,更在空中悬挂吊灯等物件,透过立体形式展现饶富新意的整体架构。
小展厅6,透过立体形式展现饶富新意的整体架构,small exhibition hall6,through the three-dimensional form to show the innovative overall architecture
▼小展厅8,mall exhibition hall 8
在空间形式动态上,设计师巧妙利用墙体结构打造出流动形式动线,既让各个展示空间保持一定距离,又能够通过无形的动线脉络相互联系。当顾客穿梭在展厅中,能够跟随流畅且穿透力强的空间指引欣赏灯饰品。
In the dynamic space form, the designer skillfully uses the wall structure to create the moving line in the flowing form, which not only keeps each display space at a certain distance, but also connects each other through the invisible moving line vein. When customers shuttle through the exhibition hall, they can follow the smooth and penetrating space guide to appreciate the lighting accessories.
▼平面图,plan
项目名称:中山精颖灯饰展厅 — 曼妙光影
项目地址:广东 中山
设计面积:500 ㎡
设计公司:广州道胜设计有限公司
主持设计师:何永明
参与设计师:道胜设计团队
客户名称:中山精颖灯饰有限公司
主要材料:地胶板,黑色拉丝不锈钢,水泥板,PVC管,喷画
摄影师:彭宇宪
设计时间:2017.09
竣工时间:2017.12
Project Name:Zhongshan jingying lighting exhibition hall
Project address:Guangdong, zhongshan
Design area:500 ㎡
Design company:DAOSHENG DESIGN
Host designer:Yongming He
Design team:DAOSHENG DESIGN Team
Customer name:Zhongshan jingying lighting co. LTD
Main material:Ground glue plate, black drawing stainless steel, cement plate, PVC pipe, spray painting
Photographer:Peng Yuxian
Design time:2017.09
Time for completion:2017.12
{{item.text_origin}}

