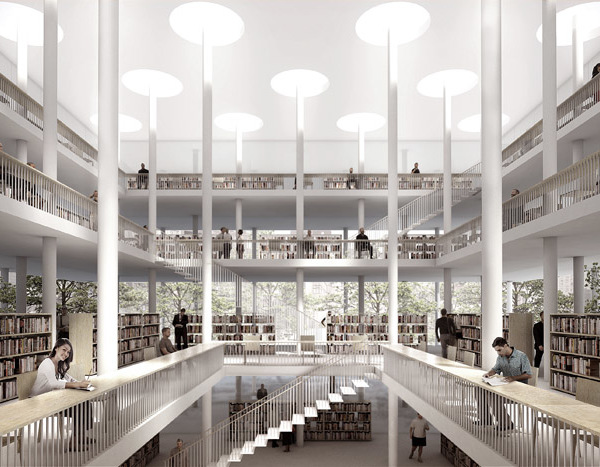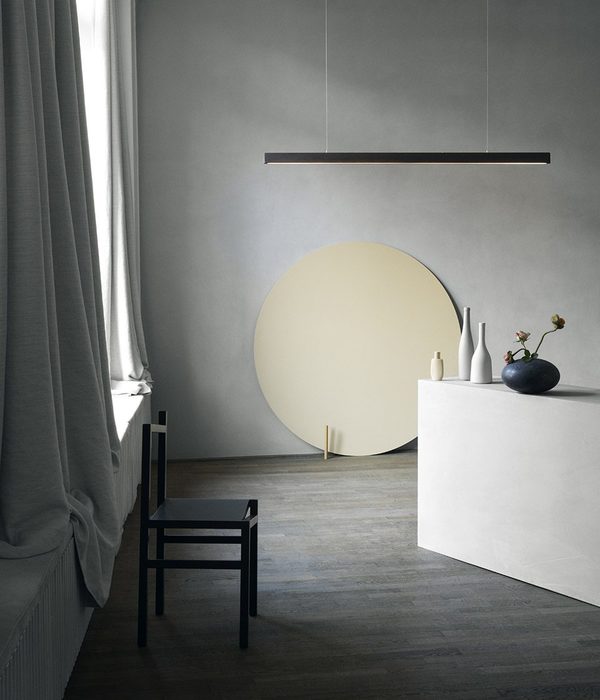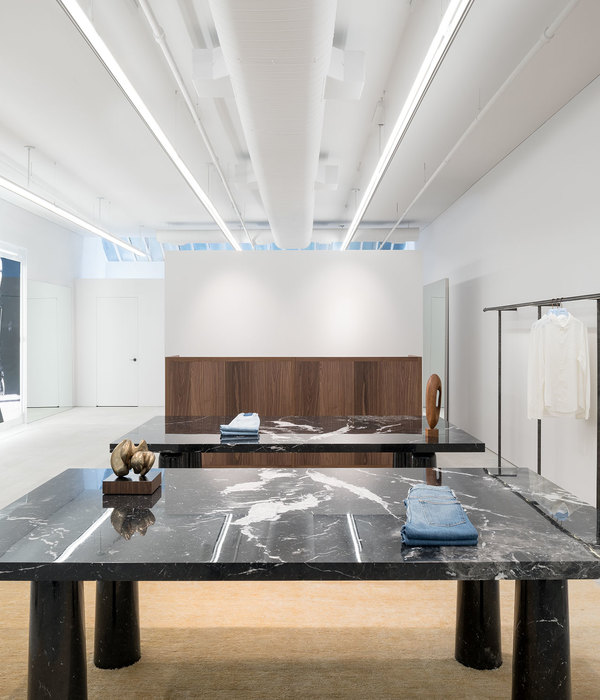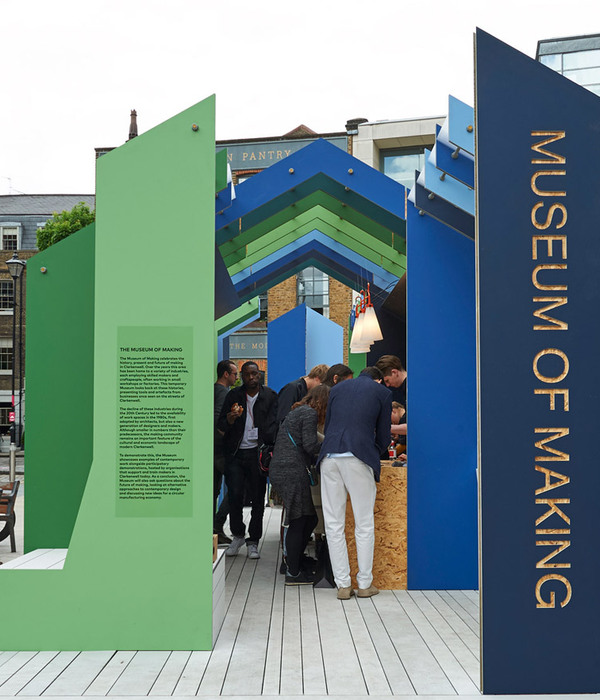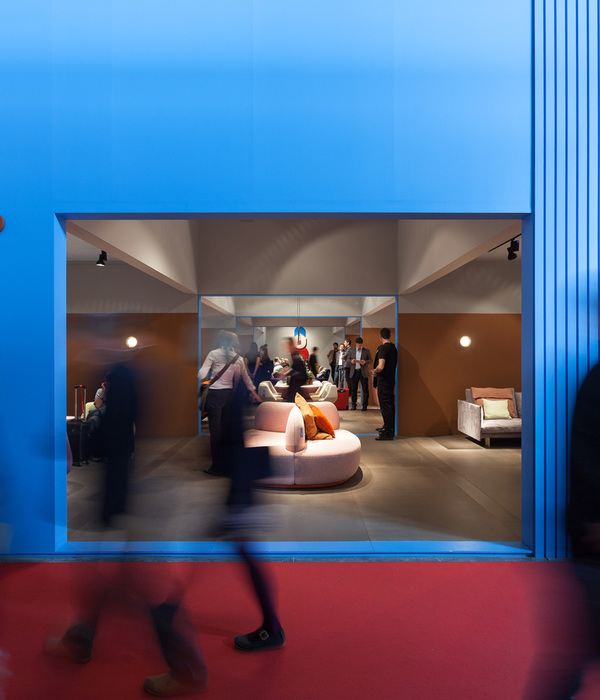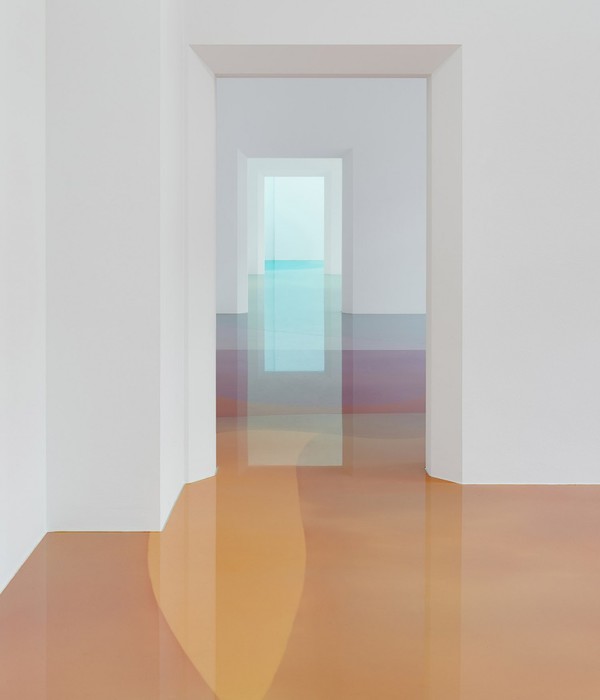Located on a highly visible site shared with school district facilities, the new 50,000 SF Excelsior Springs facility offers a variety of amenities for community members of all ages.
Inspiration for the design of the community center came from the steeply sloped site, the human body and the city’s mineral water heritage.
Rather than flattening the sloped site, activity zones were organized to step down the hillside. Inside, a ramped circulation spine connects all spaces within the center and acts as an extended exercise path. This path provides a visual connection to the activity areas as one moves through the center.
Similar to the body’s concealed systems (muscular, skeletal, circulatory, etc.), a building’s concealed systems (mechanical, electrical, plumbing, structural, etc.) are essential to its function. Rather than hide these systems, the design highlights and celebrates their contributions to the building’s architecture and operations.
Each building system and activity zone is accented with a distinctive color. In addition to providing vibrant and dynamic environments, the colors also serve as important wayfinding guides within the facility. The color scheme was inspired by the WPA-era Hall of Waters, a beautiful Art Deco building that once served as a bottling facility for the healing, medicinal mineral waters of Excelsior Springs. Interior signage, large-scale wall graphics and furnishings were designed and specified by the architect to reinforce the design concept.
Product description. The interior layout and vertical organization of program spaces along the circulation spine informed the exterior design, thereby creating the "lines and layers" of the exterior. Brick masonry, cast stone, metal wall panels and aluminum framed windows are the primary exterior materials. These materials, while a direct response to the context of the adjacent high school, allow the community center to have a unique identity while still complementing the academic campus. A clock tower element, which also encloses a secure outdoor play area for Child Watch, provides another visual connection to the adjacent academic facilities.
The approach on the exterior was to break down the scale of the project through a series of banding and transitioning of materials – both on the vertical and horizontal planes. Recesses and overhangs, and in turn shadow lines also play a vital role in finessing the overall exterior composition of the project. The project also uses exposed steel, perforated metal, intriguing landscape, distinctive surface patterns, and deliberate material transitions to take on a machine-like quality – thus, re-emphasizing the concept of body (architectural and human) as a machine.
The exterior color scheme is a result of the client’s request for the new architectural language to pull cues from the existing high school structure. The brick is an inversed pattern and color tone of the school masonry. The corrugated metal was “borrowed” from the existing roof of the high school and the green metal panels at select areas pay homage to the green awnings of the existing school structure. The only “new” material introduced to this project is a light colored cast stone product that was heavily favored by the community.
{{item.text_origin}}


