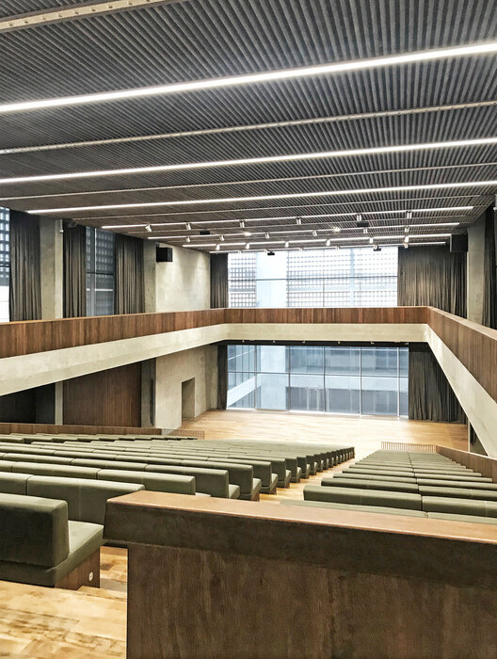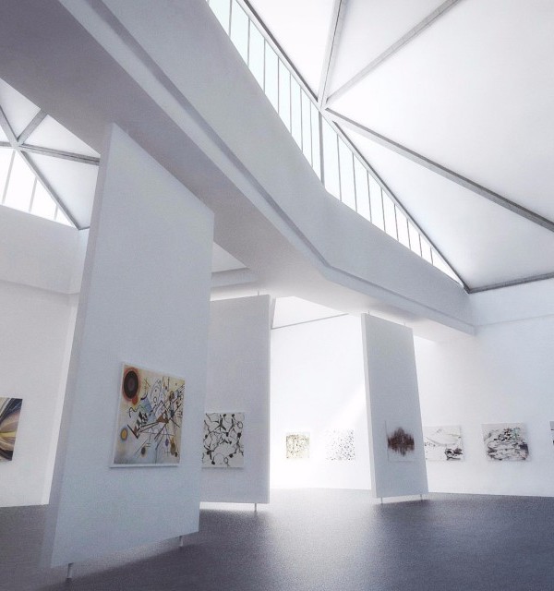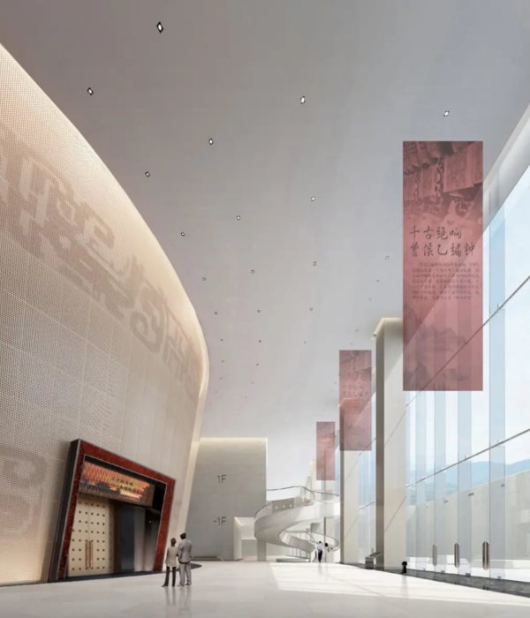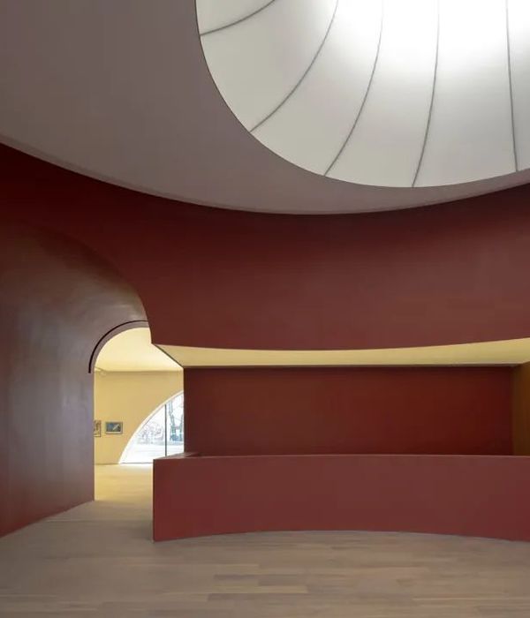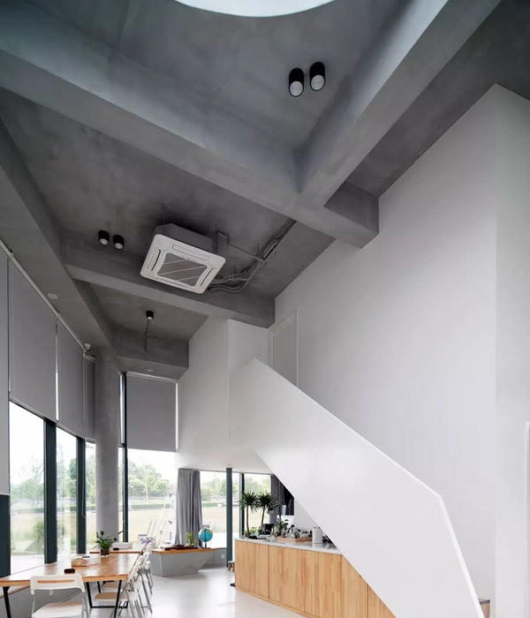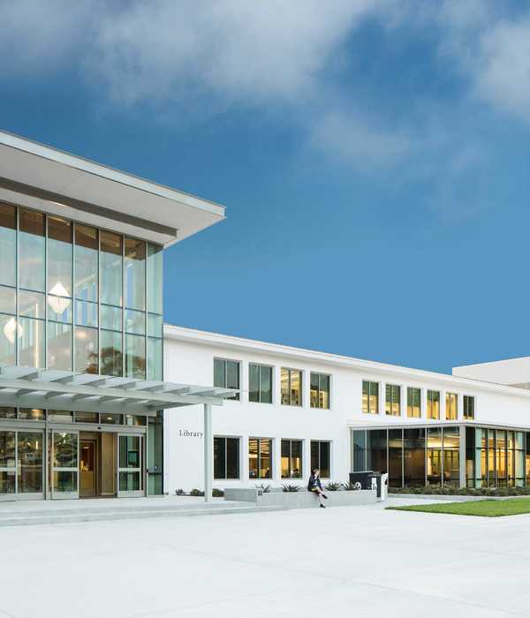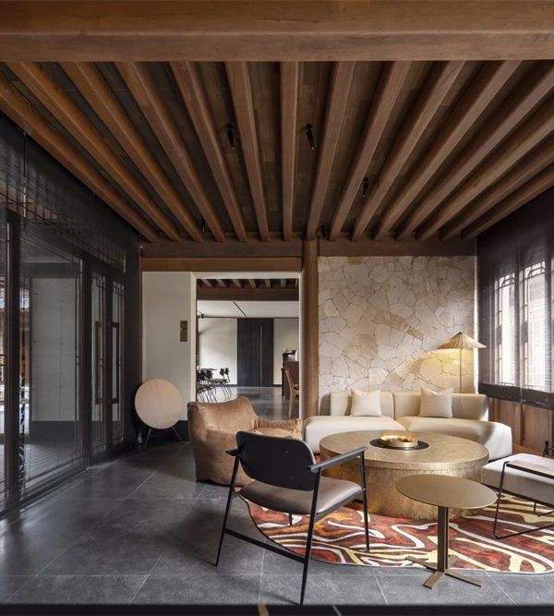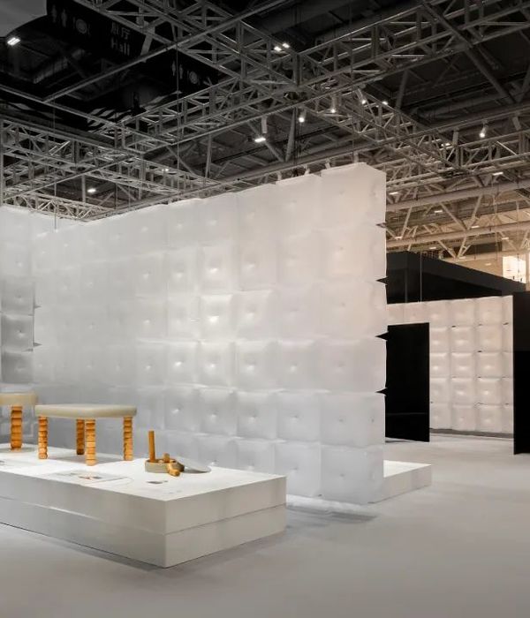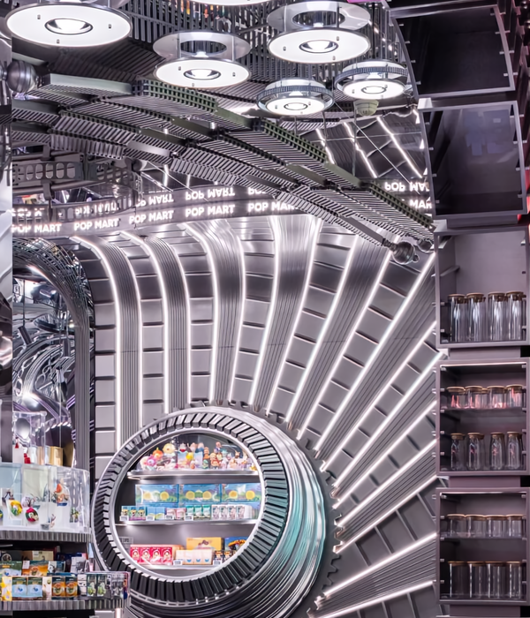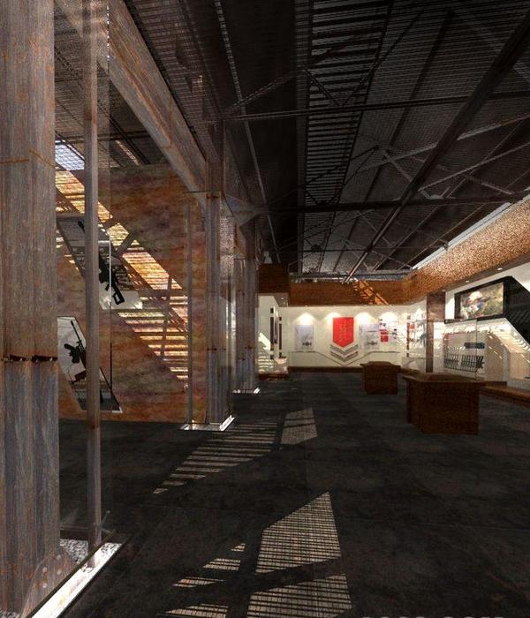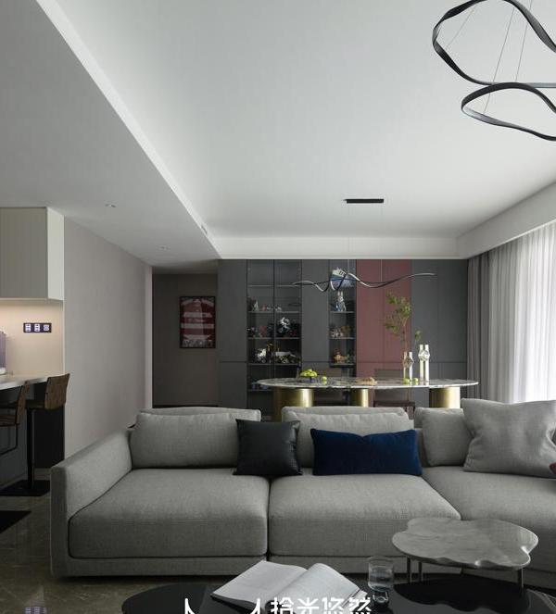Architects:Wingårdhs
Area :2600 m²
Year :2021
Photographs :Christoffer Grimshorn, Johan Dehlin
Main Contractor :PEAB Bjørn Bygg AS, Peab
Lighting Design :Gabriele von Kardorff, Kardorff Ingenieure Lichtplanung, WSP Norge, WSP
Acoustics :AFRY, Efterklang
Architect In Charge : Gert Wingårdh
Project Lead Architect : Niklas Carlen
Project Architects : Johan Israelsson, Fredrik Nilsson
Project Engineers : Stefan Nilsson, Alexandra Pripp, Andreas Dahlberg
Facade Art : Ingegerd Råman
Interior Design : Sara Helder, Gert Wingårdh, Wingårdhs
Façade, Concrete : PEAB
Floors, Concrete : PEAB & HTC
Concrete, In General : Swerocks VELOX. SCC C30/37 STD cem Dmax 11.
Formwork : DOKA
Landscape Architecture : Ramböll
City : Stockholm
Country : Sweden
The addition to Liljevalchs Konsthall is reserved without cowering. Its posture is that of a discreet aide attending to the existing art gallery. A small, precisely tailored operation. One hundred seventy square meters of glass roof let the whole sky into the building. It’s all rather simple. A square filled with molded skylights. Two meters wide and two meters high. Two straight walls and two leaning. All the way up in the building a thin glass membrane separates inside from outside. Below, the light plays exactly the way we want it.
Liljevalchs+ serves as a complement to the old art gallery, which continues to welcome visitors approaching from the main thoroughfare of Djurgårdsvägen, but our building faces Falkenbergsgatan instead. The differentiation between the two buildings is programmatic as well as visual.
The original entrance, which is well established as fundamental to Liljevalchs and the experience of its architecture, will retain its primacy. Our addition provides more space for exhibitions, a secondary entrance, a museum shop, and the development of the café.
The original building has two levels: a basement with gallery spaces on top. The addition pretends to maintain the same arrangement, but in fact it’s a split-level plan with floors at six different elevations throughout the building.
It is rectangular in form, cast like a great concrete block. Glass artist Ingegerd Råman, who has been working with us on the project, has decorated the façades with crystal clear bottle bottoms, creating a grid of glass.
▼项目更多图片
{{item.text_origin}}

