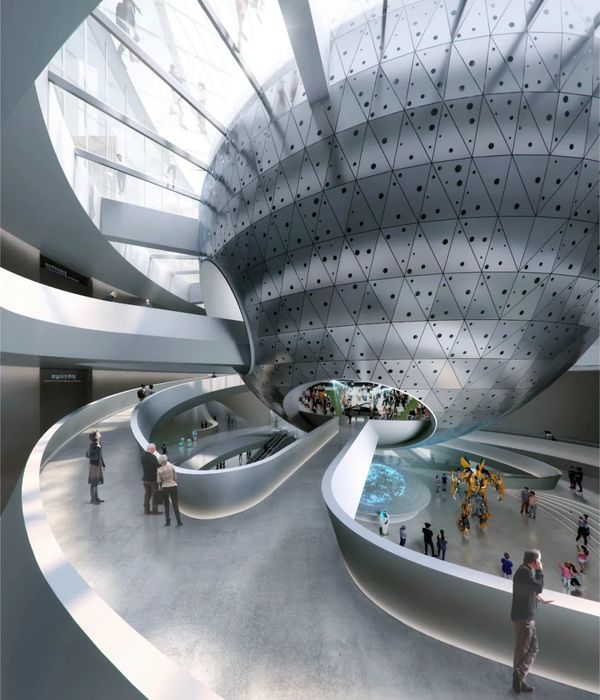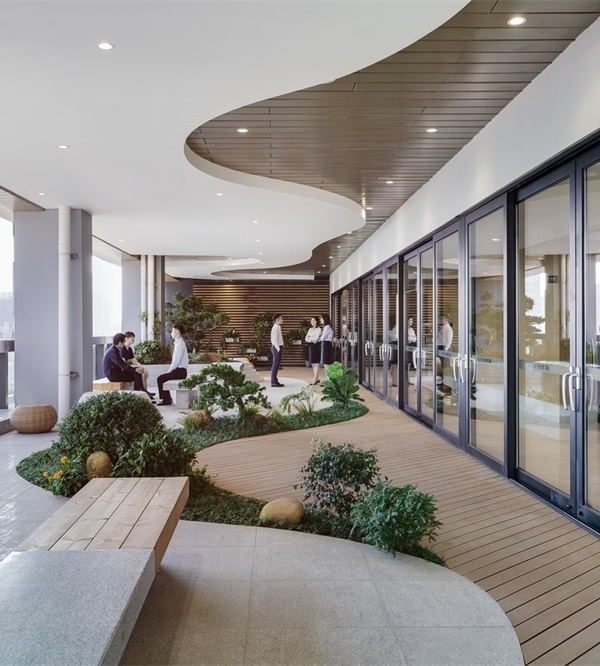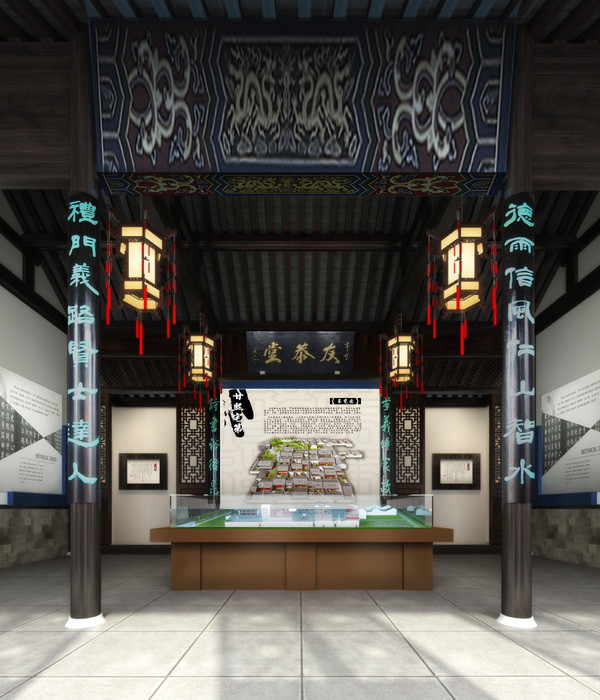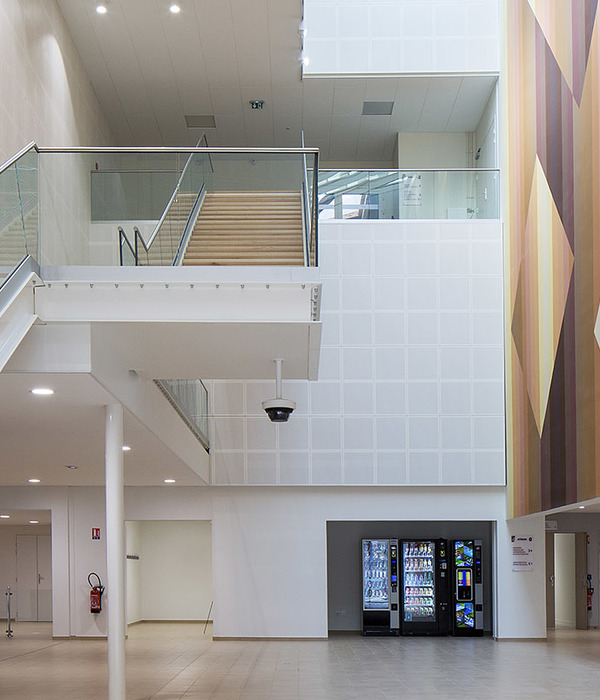这个公共图书馆的立意是书与树之间,将公共空间的边界和内外最大限度的模糊,并削减建筑的存在感,让图书馆所在地的树木和书籍以具备凝聚力的方式整合。图书馆位于城市景观带中,为了保护改景观带的独特品质,在建筑设计上采用了轻薄的地板,让建筑像是浮动在森林中内外光影模糊体。悬臂空间的下面是集会,展览等室外公共空间场所。
图书馆的造型以及表皮的玻璃幕墙,都最大的消减了书籍与树木的距离。在四季变迁,光影流转的岁月中,冬天的雪景,秋季的红叶还有夏季的树荫都将成为图书馆的财富。倒置的阶梯形体让整个图书馆几何在一个空间中,中央的空间是理想的阅读和学习场所。这是一个属于城市的开放书海。
该方案获得韩国Daegu公共图书馆公开竞赛所征集的553个方案中的第三名。
BETWEEN BOOKS AND TREES is a public library that dissolves the boundary between public space and interior collection. By minimizing the formal language of its architecture, the new Daegu Gosan Public Library can capture the textures of the existing trees and the books within to create a cohesive experience that celebrates both.
The project’s site is adjacent to a wide park strip that protects the future library from the nearby traffic of a growing cityscape. We propose to extend the unique quality of this park into the experience of the building. The building is defined by thin floors that float among a forest of columns, blurring the transition from exterior to interior with a delicate play of light. The library cantilevers above, defining public space for events outside the tradition library like book markets, parades, and outdoor exhibitions.
The stepped geometry of the library shades itself, allowing significant transparency that lets the library’s books become part of the facade’s expression. As visitors arrive, they follow a transition from the texture of the trees to the texture of the books. The glass facade is the minimal boundary between the two, framing a profound connection that defines the experience of the library.
As the seasons change, the trees become a backdrop of color and light that creates a variety of experiences. For example, the winter library maximizes the amount of ambient light when it is most needed within the interior. The autumn library casts the hues of red and orange fall leaves into the collection space. Meanwhile the summer library is naturally more shaded and protected, using the trees’ lush canopy to diffuse excess light into interior spaces.
The interior environment is shaped by the negative of the stepped floors and celebrates the beauty of the library’s entire collection in one space. Book shelves wrap around the entirety of one central space, creating a heart of the building that is ideal for reading and study. The library is ultimitely defined by this gesture – an open space surrounded by books, belonging to the city.
Project name: Between Books and Trees
Program: Public Library
Location: Daegu, South Korea
Size: 3175 m2
Type: Open competition
Awards: 3rd prize (amongst 553 proposals)
Status: Settled
Design stage: 1. september 2012
Engineers: Büro Happold engineering and consultants
MORE:
jaja Architects
,更多请至:
{{item.text_origin}}












