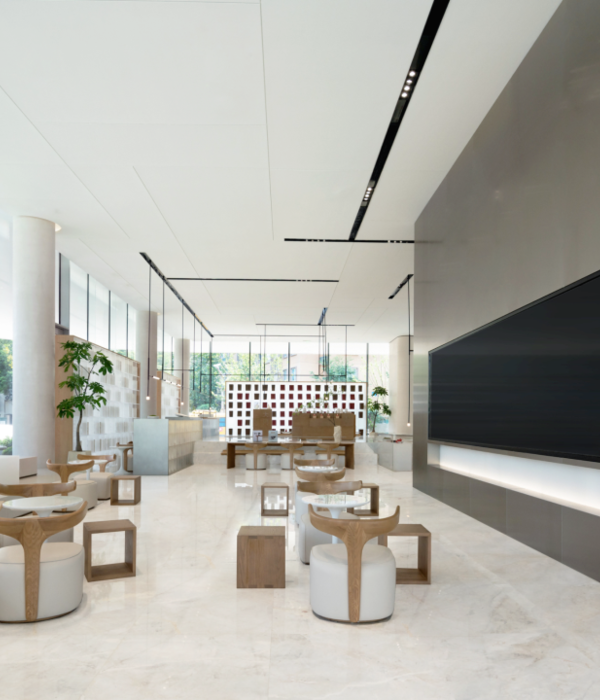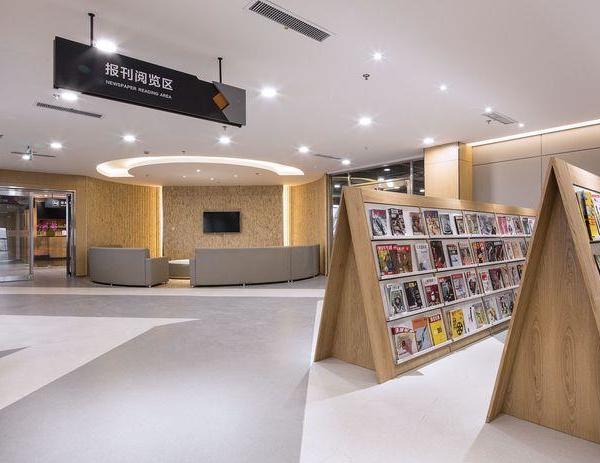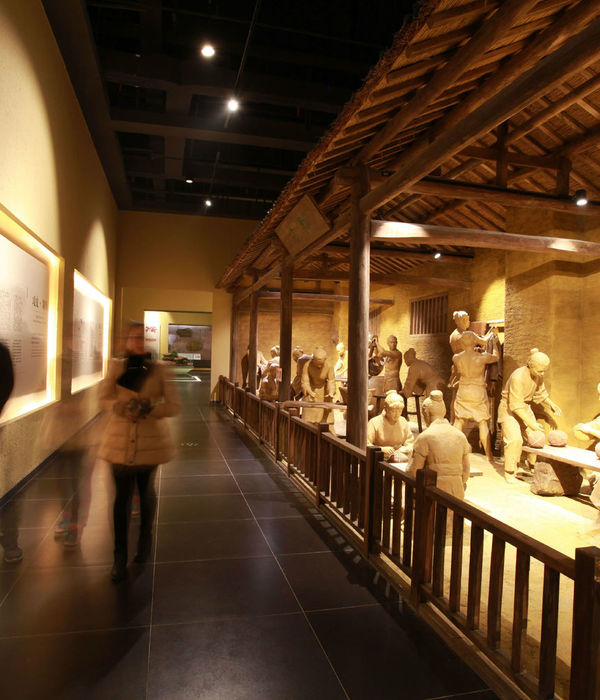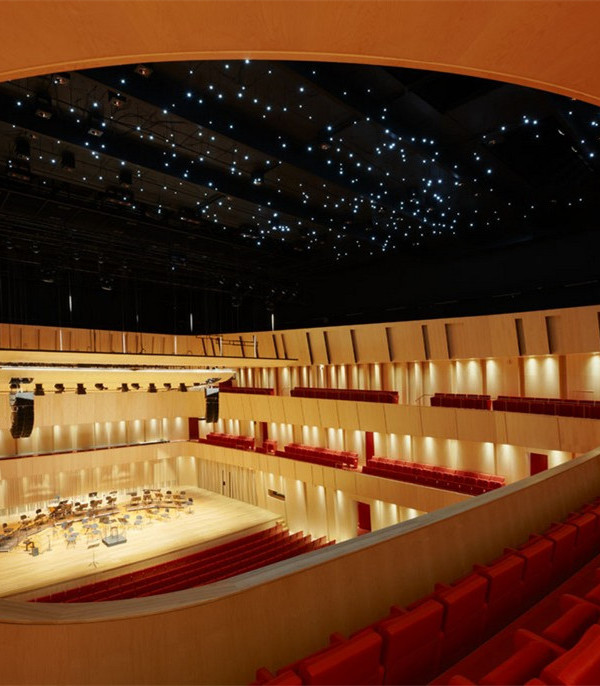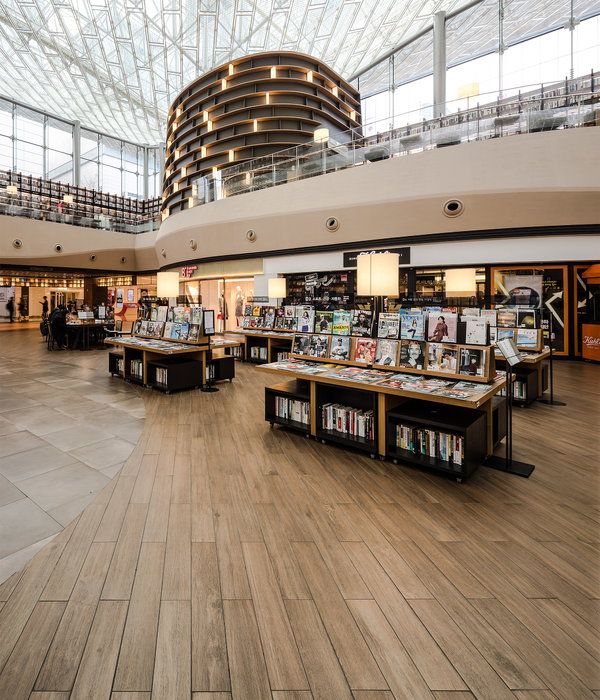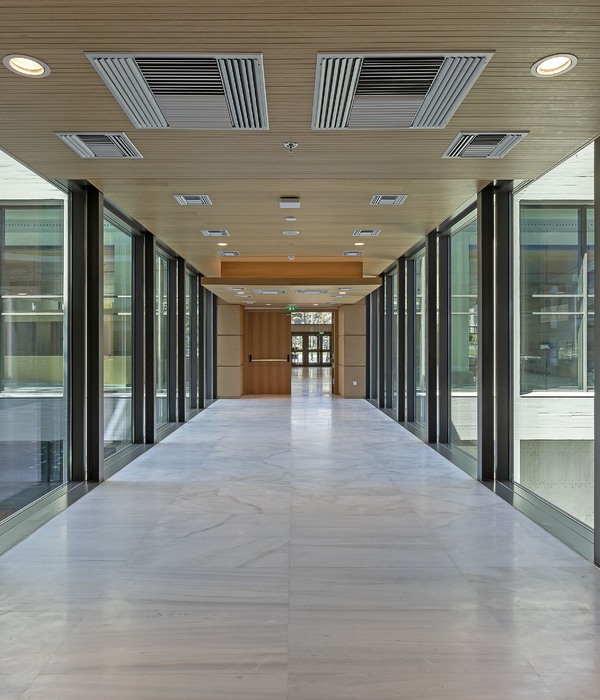Espace Pierre Tallagrand是一座具有创新性的体育中心,坐落在法国多尔市18世纪历史城区中央的Armes广场。为了提高城市中心区的吸引力,多尔市选择将功能强大且充满活力的体育设施汇集到同一个区域,以便为学校和公众提供大面积的运动空间。
TNA Architectes inaugurated with the Minister for Sports, Roxana Maracineanu, the Espace Pierre Tallagrand, a new innovative and unique sports facility, located on a Place d’Armes, in the heart of a city 18th century history in Dole, in the Jura. To develop the attractiveness of the city center, the city of Dole has opted for an original approach by taking the strong and dynamic part of bringing together in a single place, in the heart of the historic city of the 18th century, large areas sports for schools and the public.
▼建筑概览,General view ©Paul Kozlowski
该项目包含一个带看台的体育活动大厅、一个双场地的体育馆、舞蹈厅、室内攀岩墙以及室内外泳池等,由TNA建筑事务所与Vinci Group合作设计。
广场的丰富性源于其完美且规则的形状,同时它还与建造于不同年代的、形态各异的建筑形成了和谐的关系。该项目正是这种多样性的一个组成部分,它提供了一个强大的、统一而又现代的“第四立面”——外部以勃艮第厚石板包覆,展示出对其所在历史环境的尊重。
▼剖面图,Section © TNA Architectes
A group of equipment, an omnisport event hall with bleachers, a double gymnasium, dance hall, climbing wall indoor and outdoor pools designed by TNA Architectes and in partnership with the Vinci Group.
The urban composition of Place Précipiano gives it a real richness due to the assembly of a perfectly regular shape (characteristic of the Places of Arms) counterbalanced by the interesting architectural diversity of its buildings of various profiles and eras. TNA’s project is part of this diversity, by offering a strong fourth facade, unitary, contemporary in its design, and respectful of heritage by its materiality since it is clad in a Burgundy stone in thick slabs.
▼建筑外部以勃艮第厚石板包覆,The facades are clad in a Burgundy stone in thick slabs ©Paul Kozlowski
▼停车场视角,View from the park ©Paul Kozlowski
建筑的设计原则是将功能按照不同的层级进行明确且清晰的分配。垂直的分层通过一个集中的交通核心筒实现:楼梯沿着Vasarely创作的壁画展开,在项目的中心位置起到了良好的分流作用,使来访者无需经过接待台就可直接前往建筑的各个区域。
The building is designed around the principle of a clear and legible distribution of functions by distinct levels. This vertical stratification, distributed by a circulation core, around a fresco by Vasarely, which has been restored to its exact original place and dimension, right in the heart of the project, allows a good distinction between the different flows, without crossing at the – beyond the reception.
▼轴测图,Axon © TNA Architectes
建筑的楼层分为底层、花园层、二层和三层,各自承载了不同的功能。地面层与广场相连,专门用于人群的接待。大型中庭向户外空地敞开,拥有优越的采光,是每个来访者的必经之地。中庭空间贯穿了各个楼层,如枢纽般连接着不同的功能设施。
Each level of the complex – ground floor, garden level, first floor and second floor – is assigned a function… The ground floor, on the same level as the square, is devoted to reception, with a large atrium opening onto the esplanade, very bright. All users of the equipment pass through there, regardless of their destination. It distributes all levels. It’s a bit of the equipment hub.
▼入口层,Entrance level ©Paul Kozlowski
▼中庭空间贯穿了各个楼层,The large atrium opening onto the esplanade ©Paul Kozlowski
▼楼梯沿着Vasarely创作的壁画展开,The circulation core extends around a fresco by Vasarely ©Paul Kozlowski
花园层是一个“水的国度”,它包含两个游泳馆,相互可以分开,也可以连接在一起。户外还设有一个北欧风格的泳池。每个游泳馆都配备了带淋浴间的公用和私人更衣室,避免了不同使用群体的交叉。
The garden level is the kingdom of the aquatic world, with two pool halls that can be either separated or joined together, and the Nordic pool, outside. Group and individual changing rooms with showers are dedicated to each of the halls, avoiding the crossing of different audiences.
▼户外泳池,Outdoor pool ©Paul Kozlowski
▼室内游泳馆,The pool hall ©Paul Kozlowski
▼泳池平台夜景,Pool terrace by night ©Paul Kozlowski
除了常规的泳池,该层还设有一个戏水场地,从而可以同时满足不同使用者的需要。馆内的两个泳池可以用于教学和体育比赛,后者是一个规范的25米泳池,可举办国家级的竞赛。旁边的“游戏区”通过窗台隔开,并配有多种类型的喷水和戏水设施,可以作为家庭成员的休闲目的地。
The Espace Pierre Talagrand offers a very nice aquatic offer: it offers no less than three covered pools, a Nordic pool, and finally, a splashpad. This configuration makes it possible to accommodate three different audiences at the same time. For example, you can receive a school audience in the pool hall which includes a learning pool and a sports pool. The latter is a regulatory 25m pool in which competitions can also be organized up to the national level. Next to it, separated by bay windows, the “fun” hall welcomes a family audience, with a pool equipped with water jets and a splashpad area.
▼淋浴和更衣区,changing rooms with showers ©Paul Kozlowski
▼浴池、淋浴间和桑拿室,Basin, shower and sauna ©Paul Kozlowski
▼休息区,Seating area ©Paul Kozlowski
▼淋浴间,Shower room ©Paul Kozlowski
二层是为“地面运动”准备的区域,包括三个体育馆、一个道场和一个攀岩馆。更衣室大部分参照了与游泳馆区域类似的设计,不论是团体或是个人,都可以在不经过其他使用者的情况下到达房间内的专用衣帽间。
The first floor is reserved for “dry” sports. It includes three gymnasiums, a dojo, a climbing hall … The organization of the many changing rooms is identical to that of the pools. Whether in a group or individually, you enter a cloakroom dedicated to the room you are going to, without crossing users of other rooms.
▼二层体育馆视角,View from the first floor ©Paul Kozlowski
▼比赛场地和看台,The event hall with bleachers ©Paul Kozlowski
▼道场,Dojo ©Paul Kozlowski
▼攀岩馆,Climbing hall ©Paul Kozlowski
建筑的第三层,即顶层,是一个功能强大的活动区域。一方面,它可以通向荣誉体育馆的看台;另一方面,它的多功能厅可以用于进行健身和瑜伽课程,同时也可以作为接待空间。从该楼层的数个大型飘窗可以俯瞰到位于场地一侧的体育馆和另一侧的城市景观,此外还设有大尺寸的户外露台。
Finally, the top floor has a strong event dimension. On the one hand, it gives access to the stands of the honorary gymnasium; and on the other hand it includes a multipurpose room that can accommodate gym and yoga classes…but also receptions. It has great assets to fulfill this mission, with its bay windows overlooking the gymnasium on one side and the Doubs on the other, as well as a large terrace…
▼多功能厅,Multipurpose room ©Paul Kozlowski
最后,体育中心还设有一个不向用户开放的地下层,用于容纳建筑所有的技术设备。
There is a final level, in the basement, invisible to users since it houses all the technical installations of the building.
▼建筑侧立面,The lateral facade ©Paul Kozlowski
▼建筑夜景,Night view ©Paul Kozlowski
▼总平面图,Master © TNA Architectes
▼底层平面图,Plan RDC © TNA Architectes
▼花园层平面图,Plan RDJ © TNA Architectes
▼二层平面图,Plan R+1 © TNA Architectes
▼三层平面图,Plan R+2 © TNA Architectes
▼项目更多图片
{{item.text_origin}}

