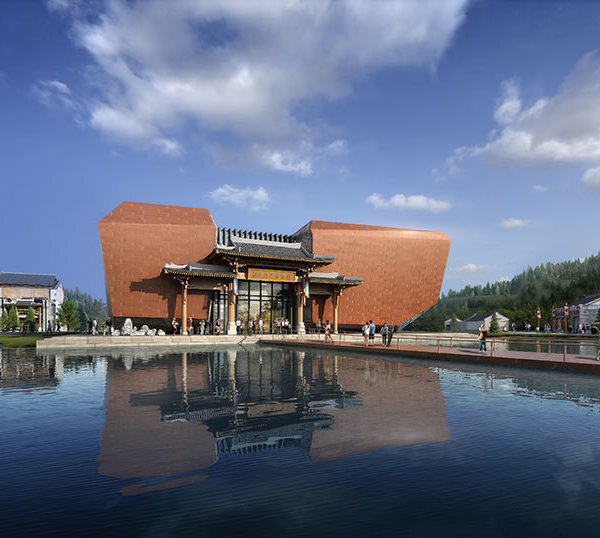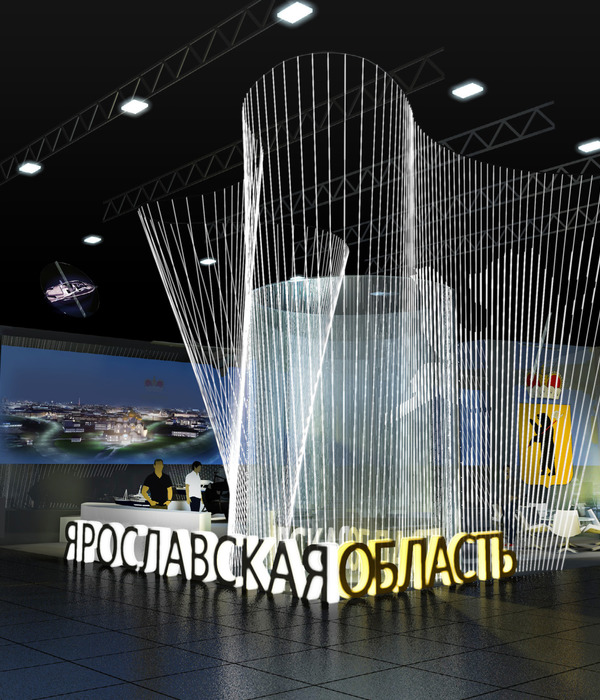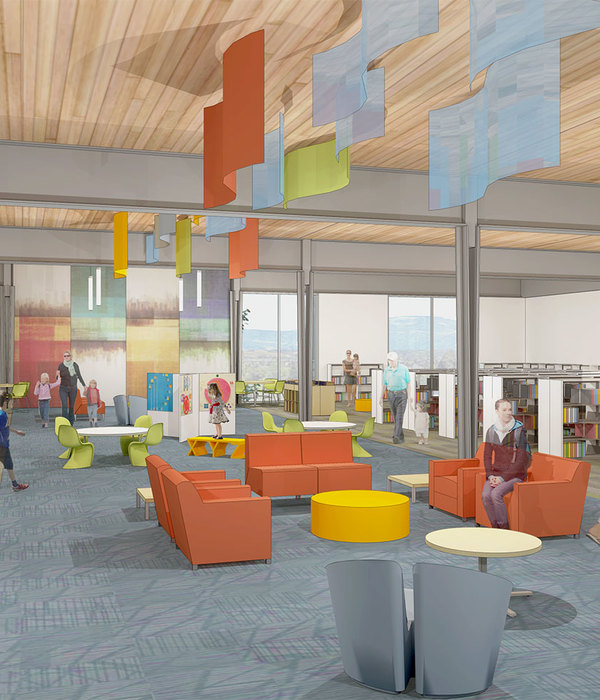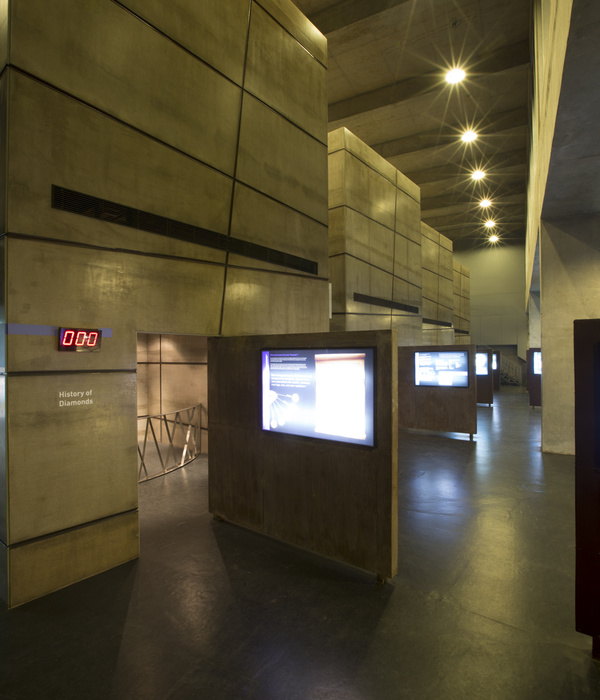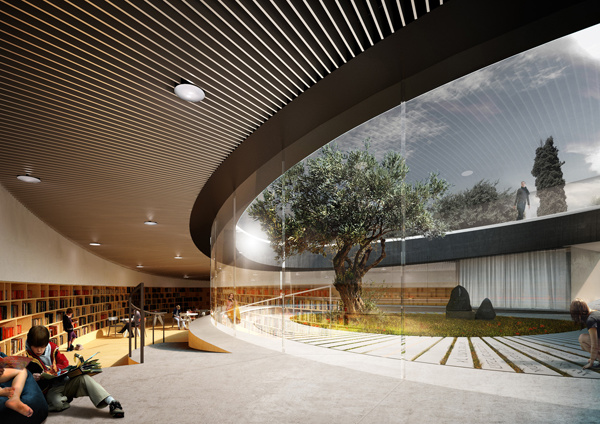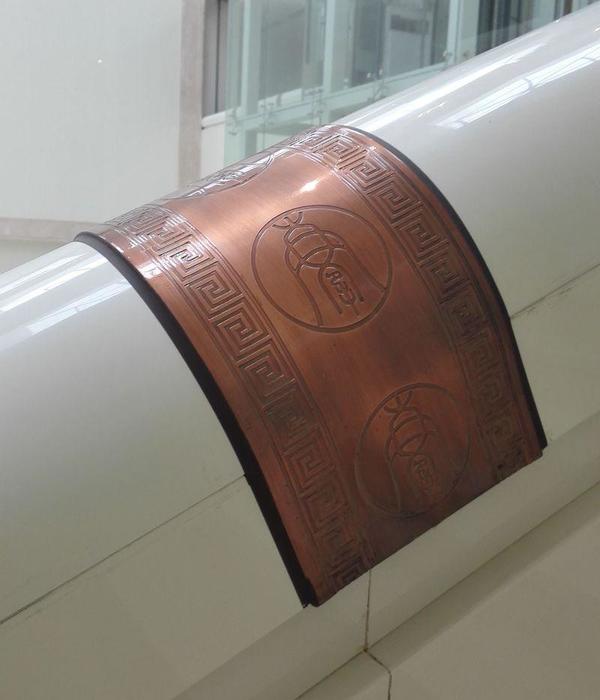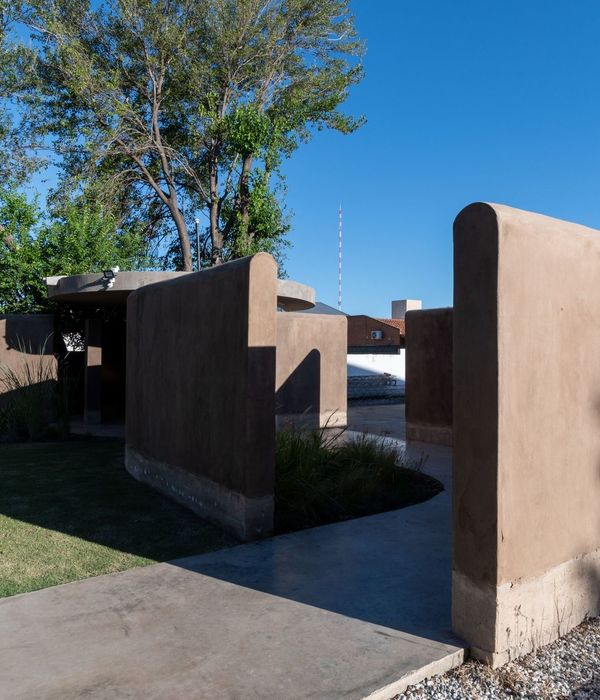Architect:+CStudio Architetti
Location:Via Speciale Vicerè, 11, 96017 Noto SR, Italy
Project Year:2020
Category:Exhibition Centres
Of the long and difficult work on the south wing of the monastery today we introduce and publish just a part of the renovation, since pictures are protected by publishing rights.
The awareness and the study of the sources of what is hidden, bring to light the signs of past. Only this way we find the answers, giving value even to the little manipulated stones and the different built structures, recognizing the different methods and the materials with which they are realized. The property has been bought after a deep reflection. The first part to be bought was a small store, that has been identified as the anti refectory, according to the site plan of 1856. The anti refectory was at that time a space of transit where it was possible to find food and stocks.
The anti refectory
The space is 7.20 x 7.60 meters wide and is dated back to end of 1700.At a third of the longer wall there is and arch that divides the negative space from the floor to the vault breaking the original harmonious scheme.
Once the structure has been verified in its original and progressively added parts, we decided to work on this confined space not with an impossible subtraction of the later parts, but adding a box of functions as the shower with toilet and kitchen
This so placed box creates a mezzanine floor for a bedroom to where is possible to access through the minimal and essential stairs. The material used are metal foil and black burnished iron, glass and recycled old wood intentionally chosen to clearly identify the box as extraneous element compared to the historical and original context.
The philology of renovation in this sense joins the two interventions and make them live in a contemporary world made of subtractions on one hand to make the originality of the place live and additions on the other to give the housing comforts never blending them each other.
In this rediscovered place the painter Sergio Fiorentino puts his primary color, ultramarine blue, as symbol of sacredness and rebirth, in line with the architecture, simple and never ostentatious as his art and personality are.
The kitchen is a monolithic block of 6mm burnished iron sheets with invisible doors. The hinges are studied in detail and handcrafted. Inside the block all the appliances take place. The entrance door in wood has been kept although behind it a glass sliding door has been added. This glass door when opened hides inside the bathroom’s wall. Also the bathroom’s walls are in iron, covered in old cement tiles and the sink remembers the old stoups of the churches. The open shower is protected by a glass with view on the studio. The fireplace is also in iron inside the long window with single hung closure with pulley and stone counterweight
Here inspiration is not at the center of attention, but it grows as the knowledge of the place grows. The creativity arises at the encounter between the rediscovered space, simple, rude and poor and the new function of house and atelier of the painter Sergio Fiorentino
Material Used:
1. Old recycled cement tiles _ floor and bathroom wall covering
2. Burnished iron sheets _ kitchen, stairs, fireplace
3. Old recycled wood _ mezzanine floor
4. Glass _ entrance door, single hung closure frameless window
5. Lime plaster _ interior walls
▼项目更多图片
{{item.text_origin}}

