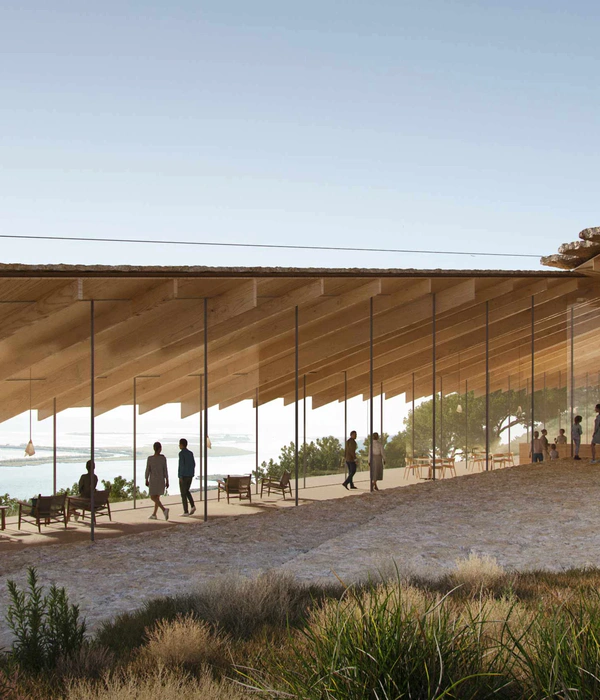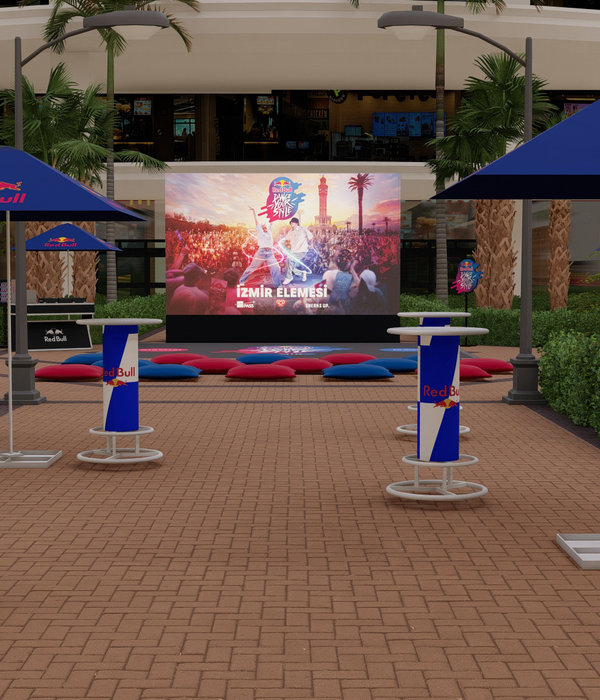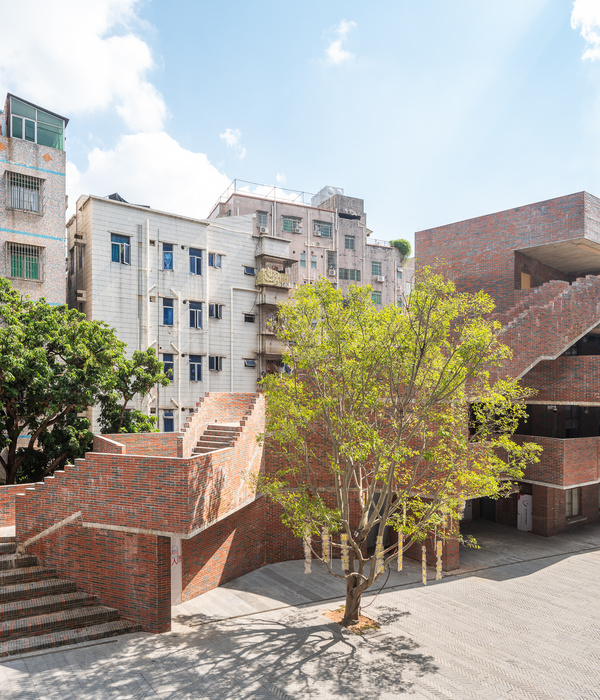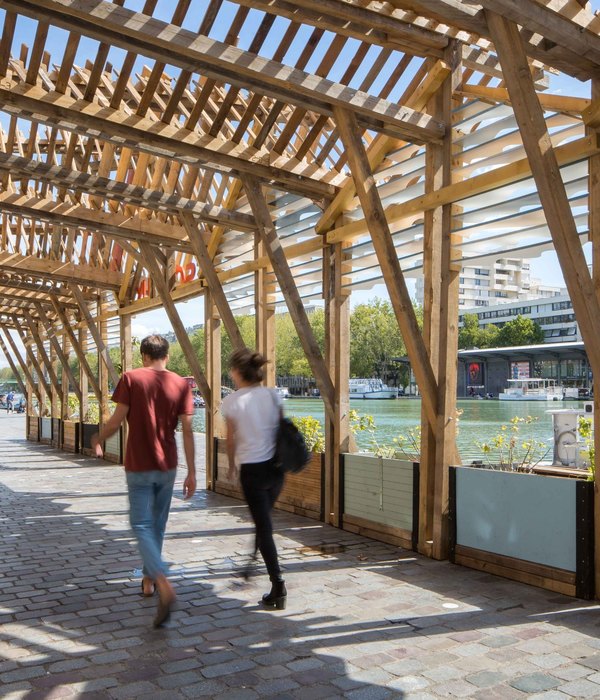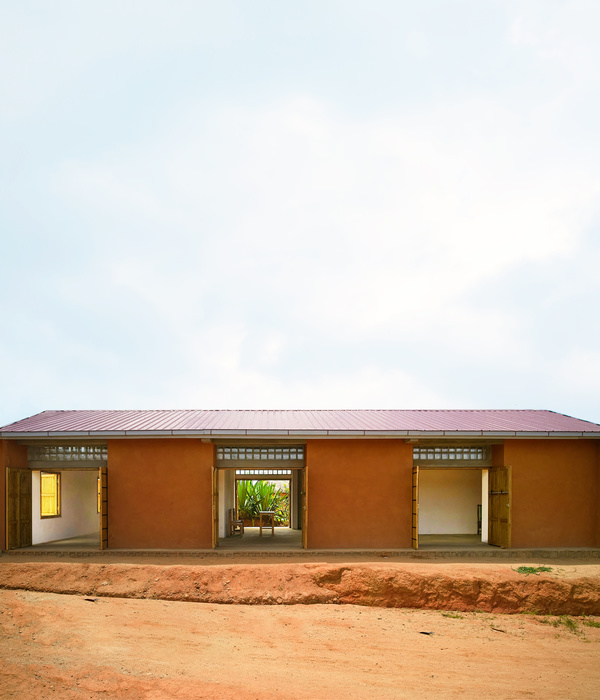- 项目名称:延安大剧院
- 设计单位:中国建筑西北设计研究院有限公司
- 建筑师:赵元超
- 设计时间:2014.08 – 2014.11
- 竣工时间:2016.07
- 业主:延安新区管委会
- 设计团队:李强,李彬,高令奇
- 结构形式:主体框架剪力墙结构,屋顶为网架结构
- 占地面积:43330m2
- 建筑面积:33134m2
- 摄影:陈溯
来自中国建筑西北设计研究院
Appreciation towards China Northwest Architecture Design And Research Institute for providing the following description:
总体与城市
General and city
延安大剧院是北部新城南端的建筑,与先期建造的市民中心构成主轴的骨干,也将为新城的风貌定下基调。行政及市民中心以锚固在大地上以群体取胜,大剧院则采用更为活泼、开放、飘逸的现代造型与之形成对比。
Yanan Grand Theatre, the architecture at the southern end of the northern New Town, constitutes the backbone of the spindle with the pre-built Civic Center. It also would set the tone for the new town style. The administrative and civic centers anchored on the earth win by group. The more lively, open and elegant modern model of Grand Theatre contrasts sharply with it.
建筑外观,external view of the building ©陈溯
▼建筑立面,造型飘逸,building elevation with elegant style©陈溯
设计构思
Design conception
把延安传统建筑元素窑洞作为主要设计因素,充分赋予建筑地域特色;建筑由外到内统一,以简洁的方形体量相互穿插生成:基部两侧各由11道拱门组成, 21米的大悬挑空间自然形成主入口。
Yanan traditional architectural element cave dwelling, the main design factor, fully endow the architectural features; The building realized unity from out-to-in and is developed with simple square bodies interspersed with each other; 21 meter high large cantilevered space naturally form the main entrance.
▼入口广场,entrance plaza©陈溯
▼方形体块和拱形入口,square volumes and arched entrance©陈溯
▼入口空间近景,closer view to the entrance space©陈溯
功能和空间
Function and space
大剧院的核心公共空间是七道大拱组成的公共大厅,在功能上承接起剧场三大厅,并合理组织各个流线及功能;在空间上,作为主入口的大拱门的延续,其不需要太多人工装饰,便产生令人震撼的感觉。
The core public space of the Grand Theater is the Public hall constituted by 7 big arches. From perspective of function, it connects three halls of the theater and rationally organized various streamlines and functions; In space, as the continuation of the big arch of the main entrance, it creates a sensational feeling without too many artificial decorations.
▼模型,model©中国建筑西北设计研究院有限公司
▼连续的拱形引导游客进入,continuous arches luring people into the space©陈溯
▼休息厅,resting hall©陈溯
▼大剧场,grand theater©陈溯
戏剧厅,drama theater©陈溯
▼音乐厅,music hall©陈溯
材质与立面Material and facade
建筑外立面材质主要应用艺术混凝土、玻璃、金属三种材质:艺术混凝土的有着黄土大地的熟悉的味道,肌理贴近自然,如同沟壑,使建筑如从大地中生长出来,屋顶的造型感更加强烈,增添现代开放气息,且通过玻璃幕墙的衔接,屋顶也更加轻盈。
External facade material mainly are art concrete, glass, metal: with familiar taste of the Loess earth, the skin texture of art concrete is closer to nature, like the gully. It creates the feeling that the building is growed out of the earth. The shape of the roof is stronger in style, which adds modern and open atmosphere. Meanwhile, the connection of glass curtain wall makes roof to be lighter and more simple.
立面细部,details of the facade©陈溯
一层平面图,first floor plan©中国建筑西北设计研究院有限公司
▼二层平面图,second floor plan©中国建筑西北设计研究院有限公司
▼三层平面图,third floor plan©中国建筑西北设计研究院有限公司
▼剖面图,section©中国建筑西北设计研究院有限公司
地点:陕西省延安市宝塔区剧院路
设计单位:中国建筑西北设计研究院有限公司
建筑师:赵元超
设计时间:2014.08 – 2014.11
竣工时间:2016.07
业主:延安新区管委会
设计团队:李强,李彬,高令奇
结构形式:主体框架剪力墙结构,屋顶为网架结构
占地面积:43330m2建筑面积:33134m2摄影:陈溯
Location: Shaanxi province Yan ’an Baota district theatre road
Design Institute: CHINANORTHWEST ARCHITECTURE DESIGN AND RESEARCH INSTITUTE co.LTD
Principal Architect(s): Zhao YuanChao
Design Period: 2014.08 – 2014.11Construction Period: 2016.07
Client: Yan ’an district management committee
Cooperative Design/Project Team: LI Qiang, Li Bin, Gao LingQi,Structure: Frame shear wall structure
Floor space: 43330m2
Floor Area: 33134m2
Photographer: Chen Su
{{item.text_origin}}






