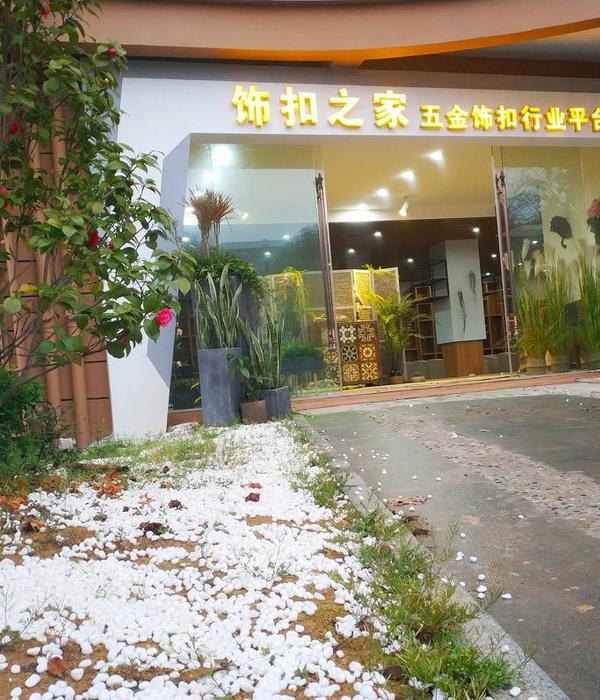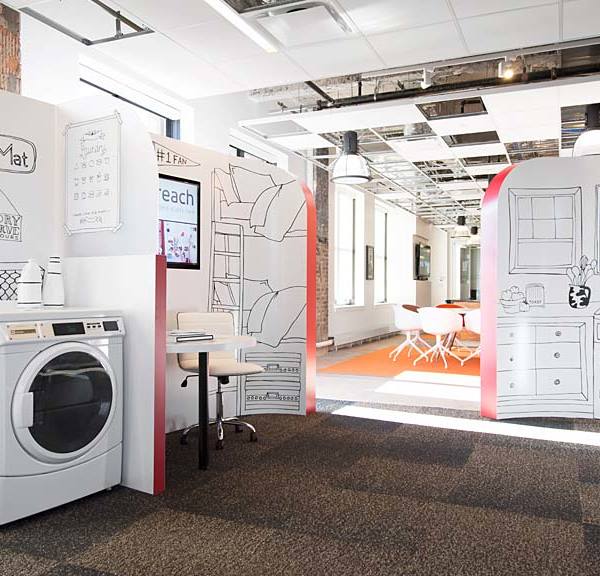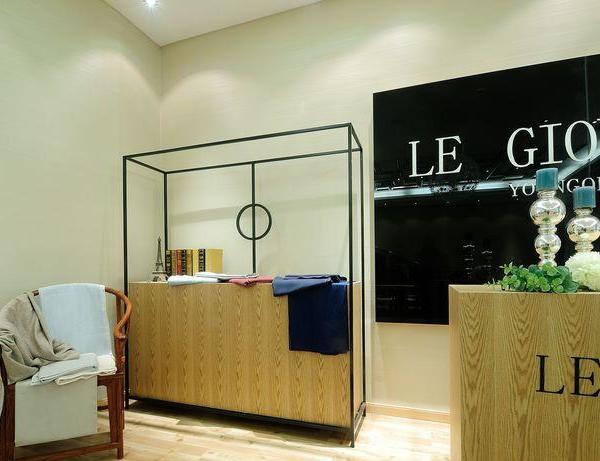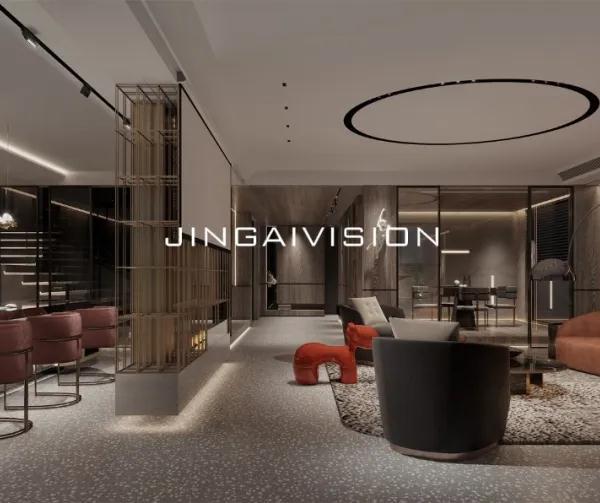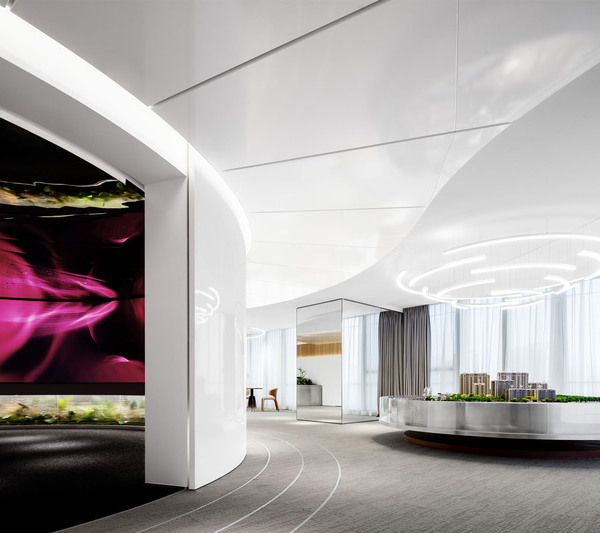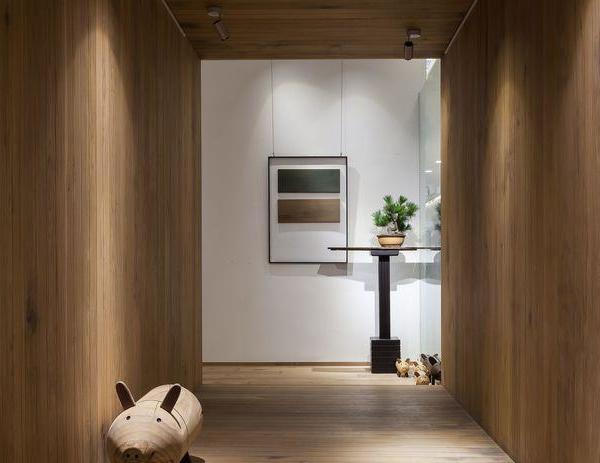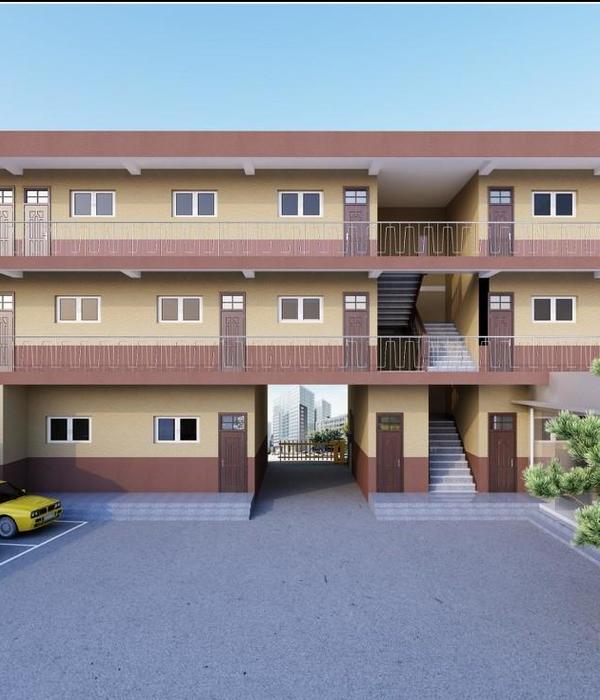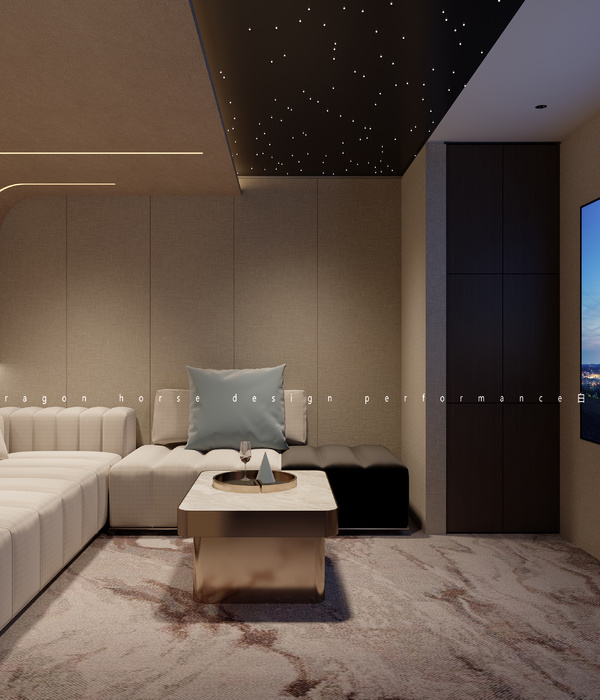Architects:Atelier FCJZ
Area:2894m²
Year:2023
Photographs:Fangfang Tian
Principal Architects:Yung Ho Chang, Lijia Lu
Project Team:ZeLin He, XiaoNing Liang, QingMin Guo
Building Area:2894㎡
Client:Wancheng Urban Design Research (Shenzhen) Co., Ltd.
Structure:Reinforced concrete frame
Design Period:2019 - 2021
Construction Drawing Design:Bowan Architecture
City:Shenzhen
Country:China
Function. The Nantou Neighborhood Center, situated on the original site of two community service facilities with residential units above, has undergone a transformative evolution. After adaptive renovation, the building is set to embrace a multifaceted role, encompassing a community hospital, community offices, local cultural exhibitions, classrooms, and meeting rooms. This comprehensive approach seeks to not only provide administrative office space but also cater to the healthcare needs of Nantou residents, seamlessly integrating it into their daily lives.
Strategy. Openness and heterogeneity stand out as essential concepts. The complexity of building functions, and the diversity of volumes, forms, and materials coalesce into a hybrid building. Enhanced by a profusion of public areas, this combination imparts a distinctive urban character to the architecture.
In response to diverse functional requirements, the transformation adopts a nuanced approach. Referencing the scale of Urban Village (cheng-zhong-cun) architecture, building masses are deconstructed into four volumes. Each volume undergoes morphological changes tailored to its specific function and circulation, resulting in a tapestry of complex and varied hybrid volumes.
The public space is proposed to extend vertically. Open corridors intricately woven between building volumes serve as an integral part of an alley network and play a crucial role in knitting together the surrounding alleys into a cohesive three-dimensional street system.
Simultaneously, external open staircases vertically link the "alleys" across different levels, dynamically intertwining with the building volumes. Beyond their practical role, these staircases as well as terraces play the role of public spaces for activity, repose, and recreation and are an indispensable nexus for the daily public lives of neighboring residents.
Materials. The facade of the Nantou Neighborhood Center construction employs a blend of traditional grey and red bricks in varying proportions, ensuring each building volume retains distinct characteristics while harmonizing as a whole. Building components, such as doors and windows, adapt organically to the features and functional demands of each volume, converging into what can be described as a "hybrid space."
Through its unique architectural language, Nantou Neighborhood Center stands poised to articulate the open, diverse, and inclusive cultural essence of Shenzhen within the historic confines of Nantou City.
Project gallery
Project location
Address:Nantou, Nantou City, Nantou County, Shenzhen, China
{{item.text_origin}}


