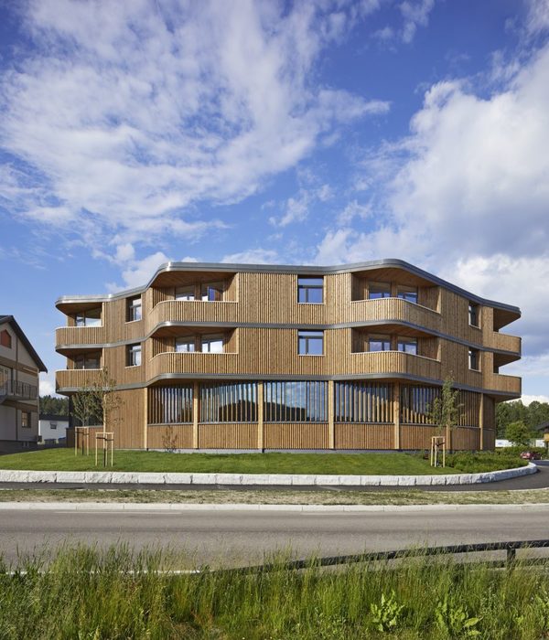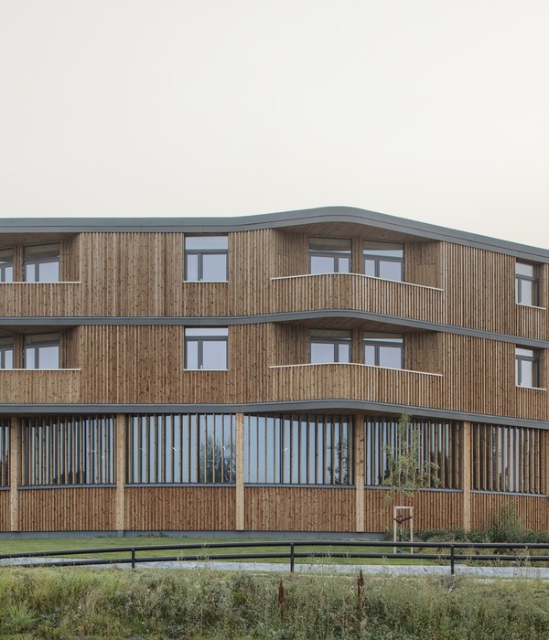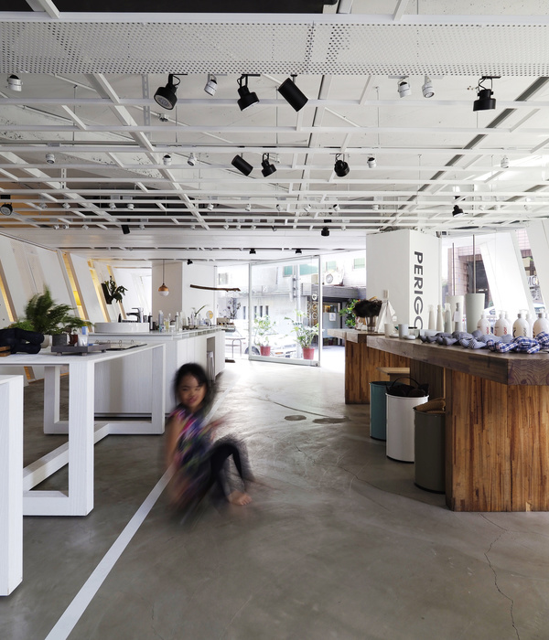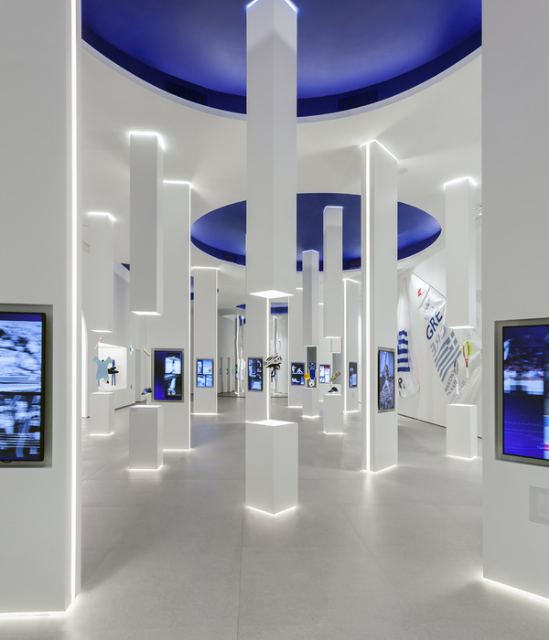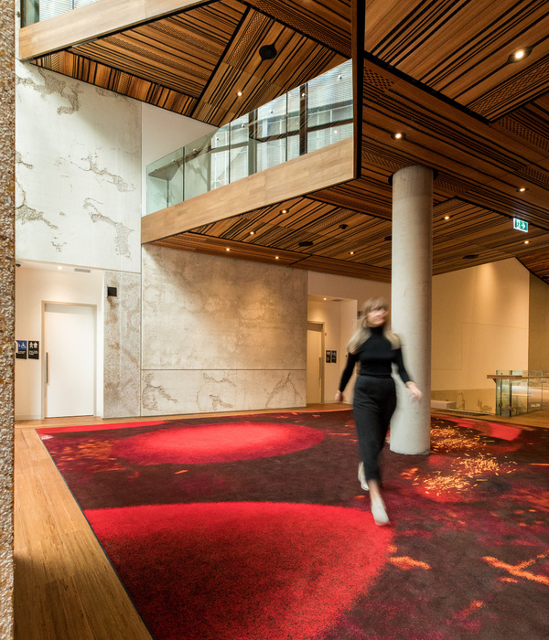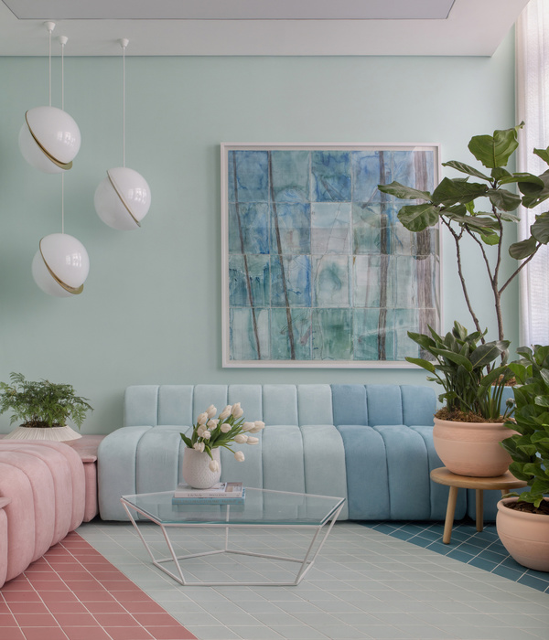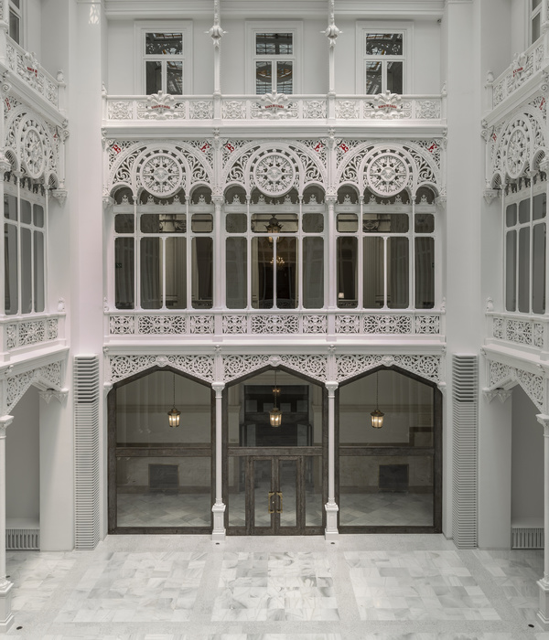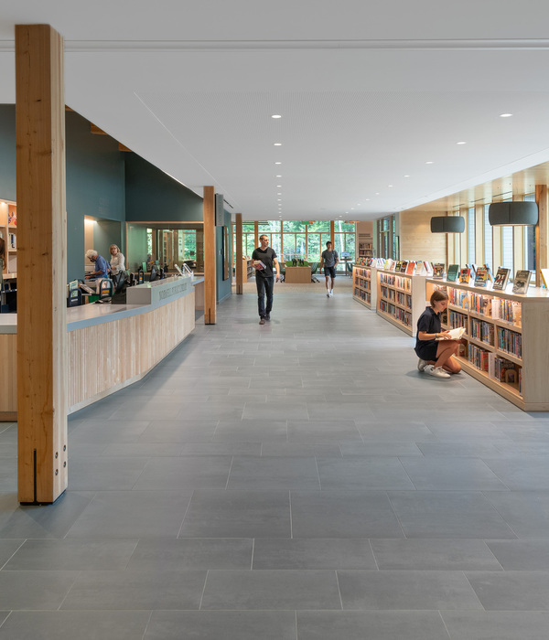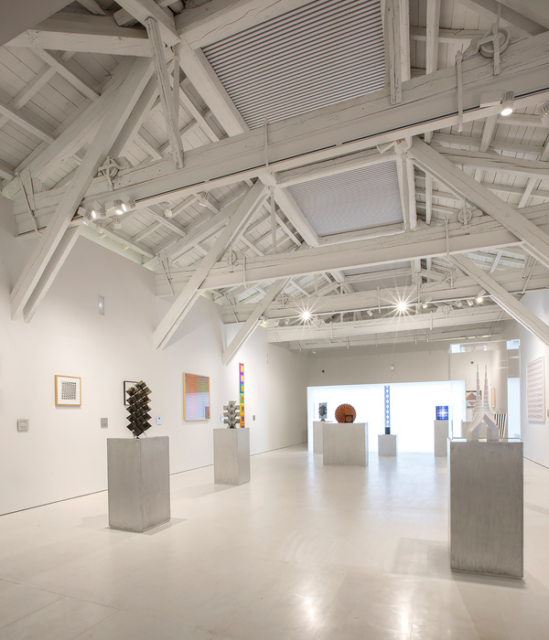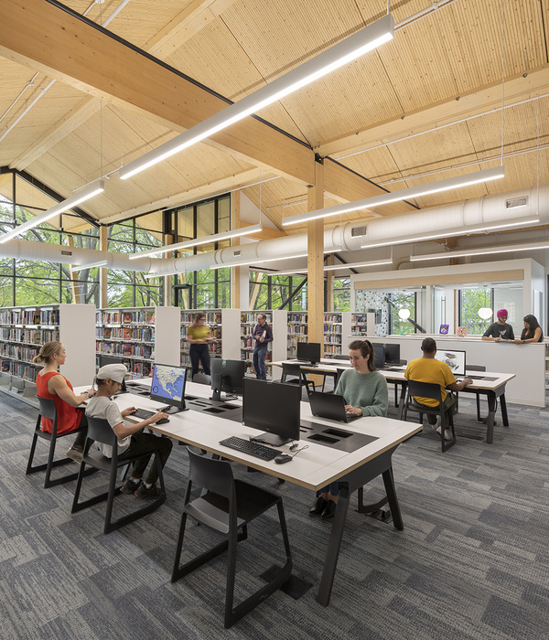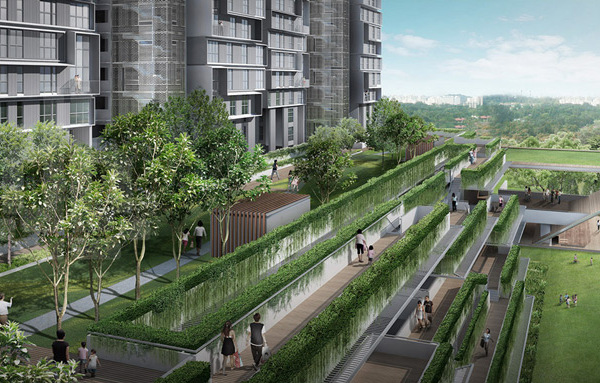Architects:Semper Vera
Area:150m²
Year:2022
Photographs:Ymagoo project
Lead Architects:Duc Truong, Elias Vogel
Country:Madagascar
Text description provided by the architects. At the start of the project stands a Franco-Malgasy association seeking to help and develop opportunities for villages in Madagascar. The building is intended to become the central place for Idilana and its villagers. Fostering an artisan and sewing workshop as well as a community center, the construction provides a multipurpose space for the village.
The edifice seeks to blend in the existing urban fabric by using traditional methods to coat its facade. The typical red earth found on site is mixed with cement to create the particular color that can be found on the surrounding houses.
The rhythm of the building alternates between large wooden doors that allow the building to fully open and the massive earth blocks that seem to be dug out directly from the ground. This feature ensures heat comfort throughout the hot season while allowing good ventilation. The repetitive nature of the plan allows it to adapt to the various uses and make it an evolutive building.
On the inside, the walls are painted white to contrast with the powerful red of the facade. The roof is left uncovered revealing its metallic nature thus creating interesting light plays when the sun comes through the openings.
The flexible nature of the plan makes the building a perfect modular place where the villagers can gather, work, and feast together.
Project gallery
Project location
Address:Madagascar
{{item.text_origin}}

