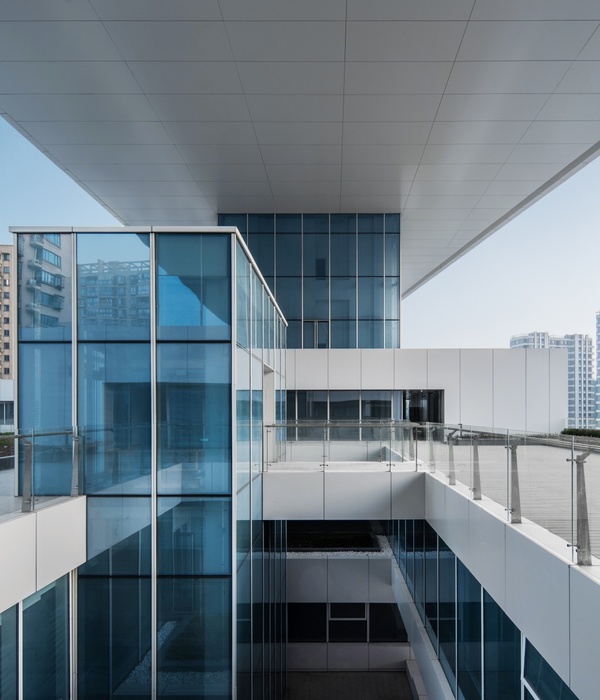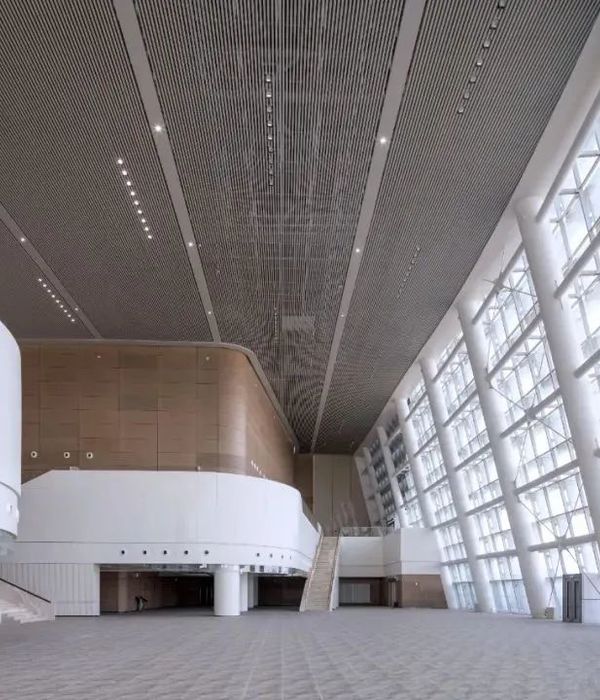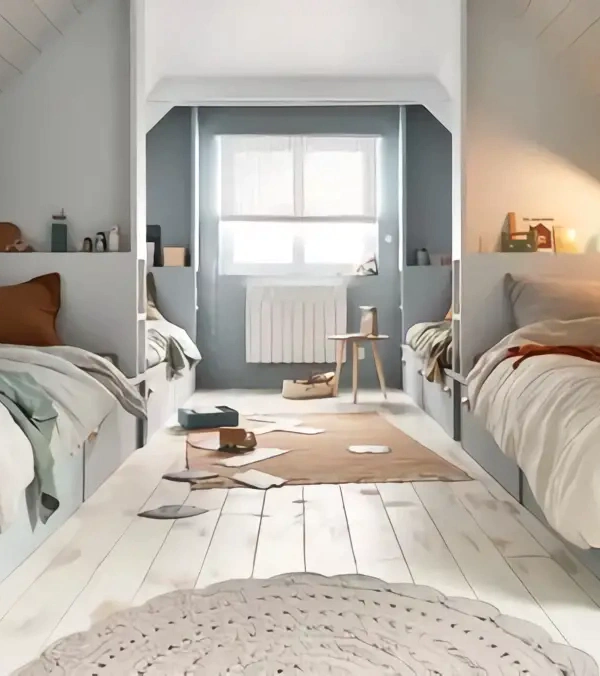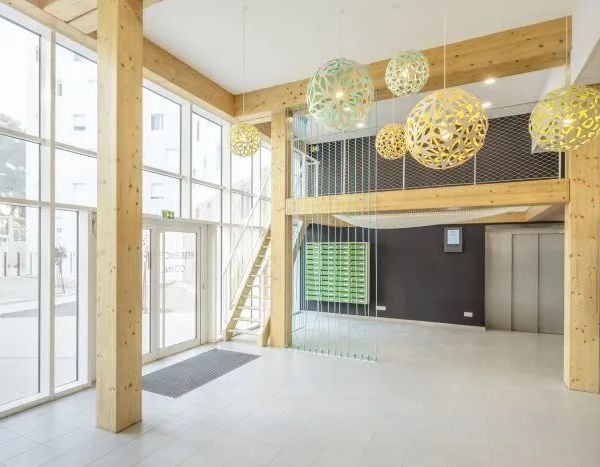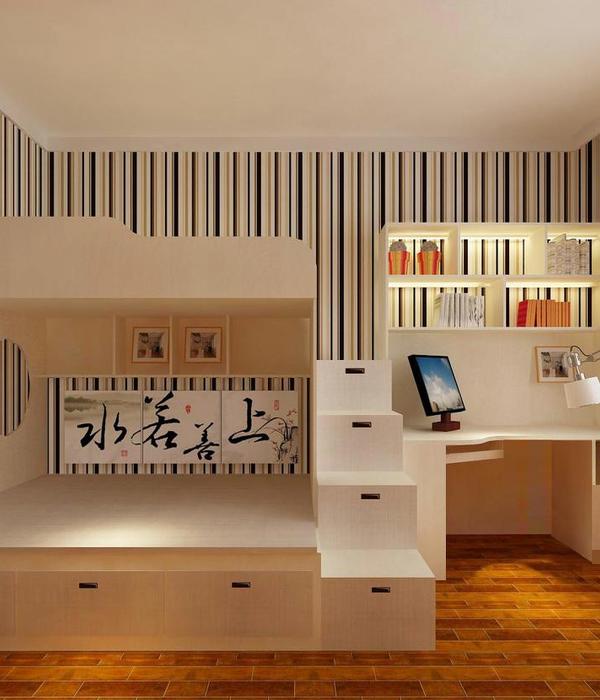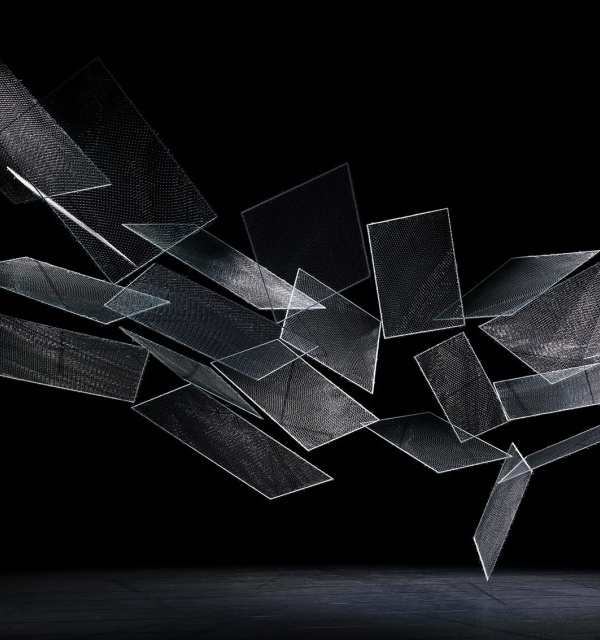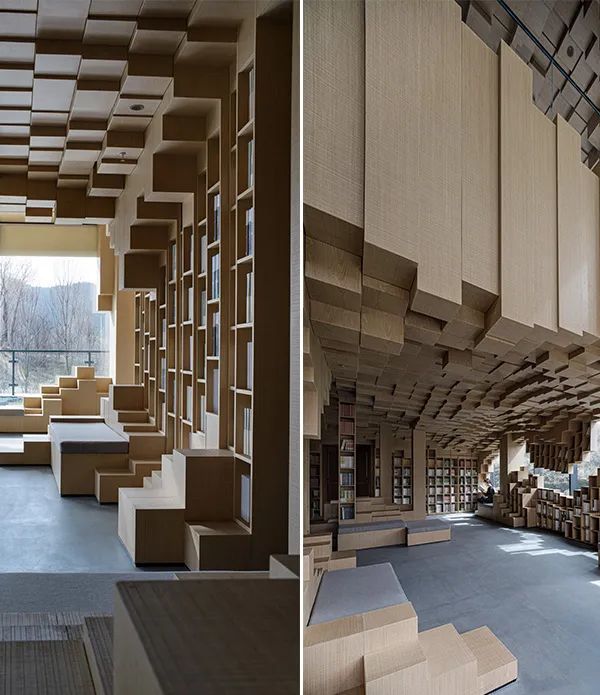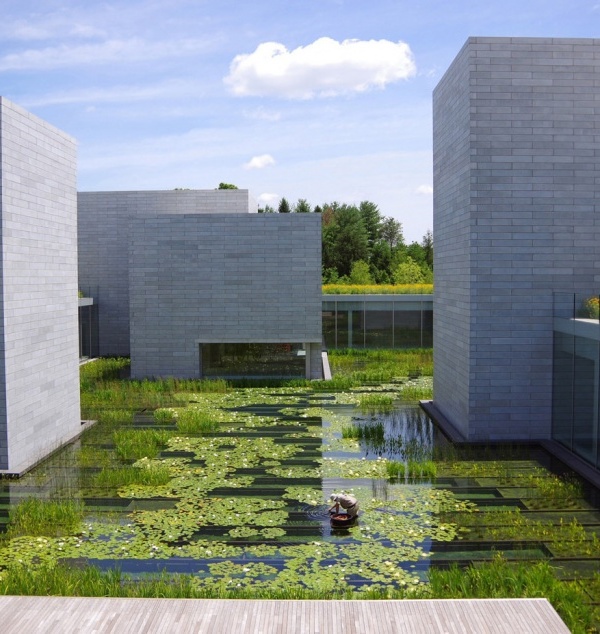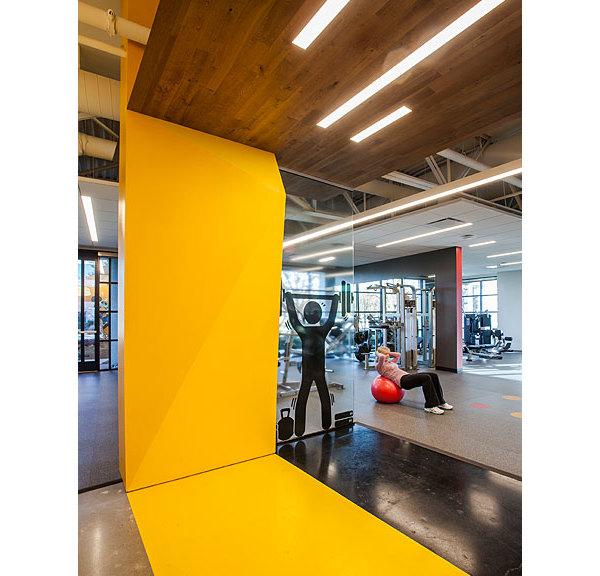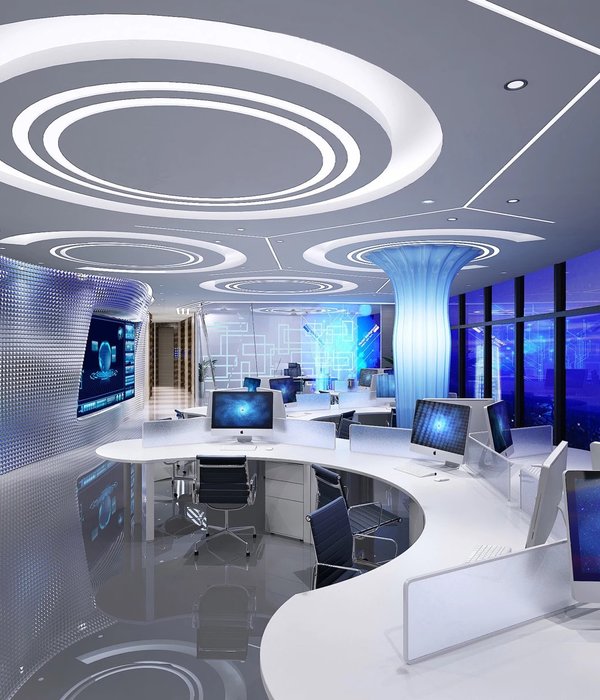Located in the heart of Hobart, Tasmania, Australia, The Hedberg vision is to present a culturally significant performing and creative arts destination that fuels Tasmania’s cultural offering in a global and contemporary context. In 2013 LIMINAL Architecture with WOHA was awarded the project to deliver this culturally significant building.
The Hedberg was delivered in 2020 in a unique collaboration between the University of Tasmania, the Australian and Tasmanian Governments and the Theatre Royal. The design strategy balances the theatrics of the building’s purpose with sensitivity to its context. Physical and virtual portals explore the interconnectivity of place, people and new technologies.
Co-located with Australia’s oldest and continuously operating theatre, the historic Theatre Royal, this development includes a thriving music and performance hub, world-class performance venues, a new home for the Conservatorium of Music, creative workshop laboratories, integration of the two-storey Hedberg Garage and for the first time, accessibility to all levels of the Theatre Royal and cutting-edge technologies facilitating local and global exchange.
In the site’s evolution, the Hedberg development adds a contemporary layer that reinterprets the past and ensures the heritage buildings that abut and exist on the site, experience longevity through adaptive reuse. The heritage strategy interweaves interpretive layers into the built fabric, creates a deepened understanding of place and enables a response that continues to contribute to the evolution of the site through conservation, reuse, interpretation and revelation.
Material selection and building form address the context of the site as well as evoking a sense of the activities that take place within. One such example is the use of glass to both connect and separate the new with the old and integrating the front section of the heritage Hedberg Garage. Another example is the external skin of the building, which evokes a shimmering and sparkling theatrical curtain being pulled open to reveal the warmth of activities within.
The story of place and interconnectivity is continued at the smaller scale with design elements inspired by Eduardo Chillida’s interlocking sculptures and the minimalist and dancing forms found in musical notation. Connections beyond the site’s colonial heritage acknowledge the traditional landowners, the palawa people through the foyer carpet design and exterior cladding reminiscent of the Tasmanian abalone shell. The development boosts Tasmania’s cultural sector by enabling new creative interdisciplinary education and research and a thriving music and performance hub while incorporating cutting-edge technologies facilitating local and global exchange.
Conceived as an ‘incubator for place-based creative practice,’ The Hedberg addresses the Theatre Royal’s aspirations, both functionally and conceptually, and highlights the University’s important civic and cultural role. A generous sequence of foyer spaces and front-of-house facilities connect the old and new buildings, creating a suite of performance venues, rehearsal and recording spaces in a shared cultural complex. Co-location with the Theatre Royal achieves sustainability and longevity through the sharing and upgrading of facilities and demonstrates best practice in adaptive reuse.
▼项目更多图片
{{item.text_origin}}

