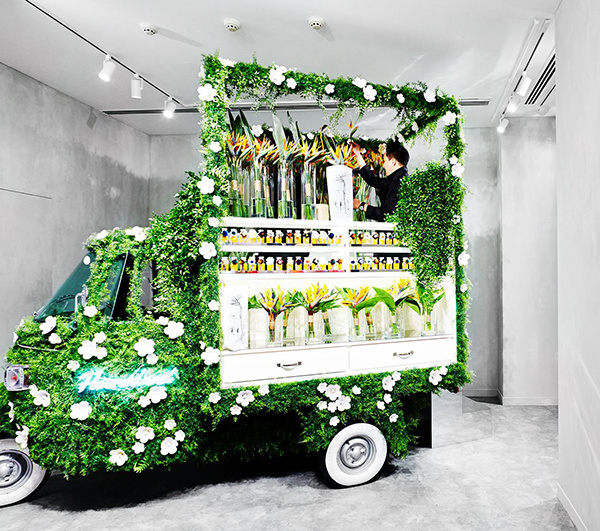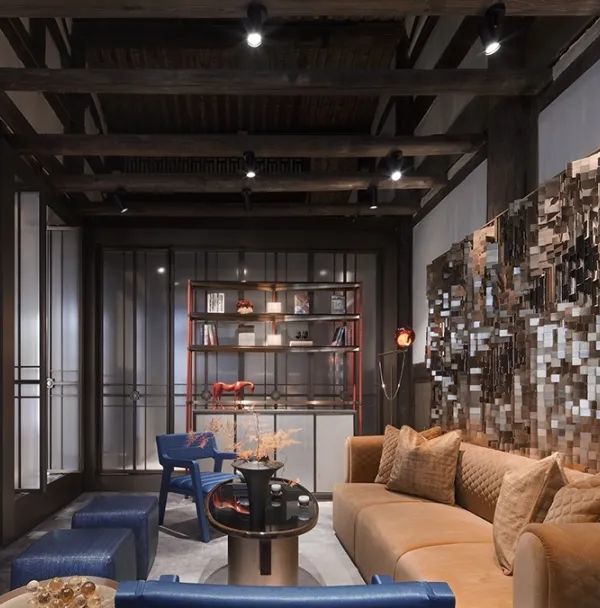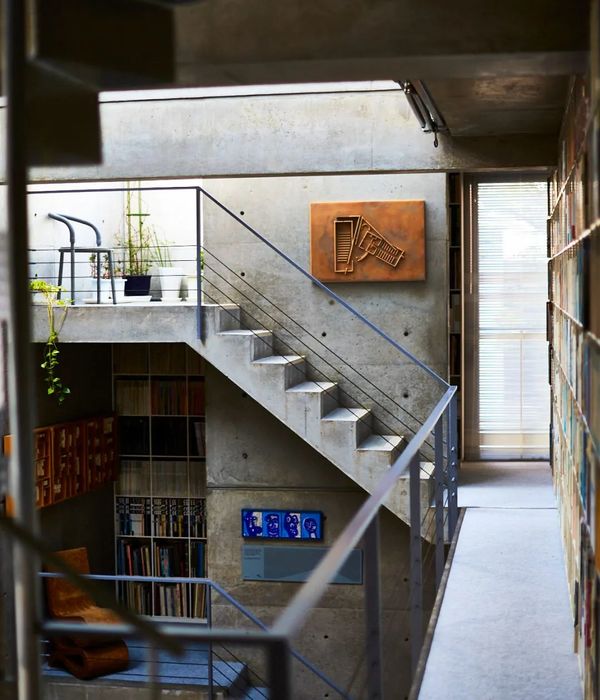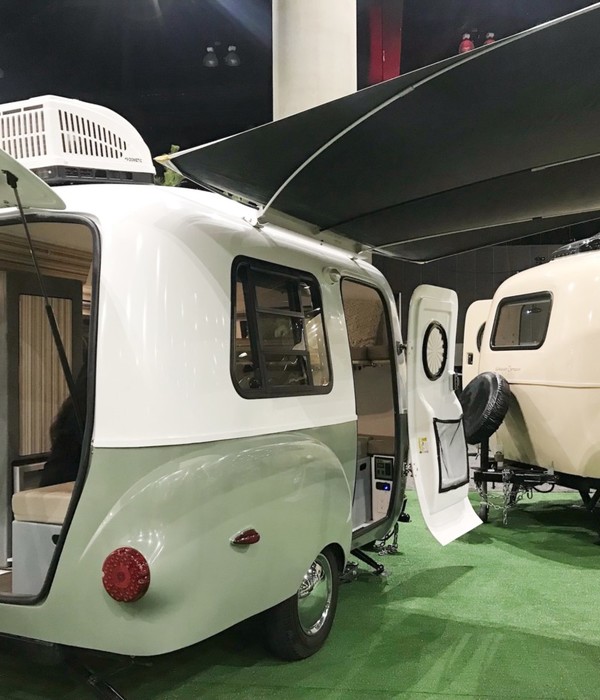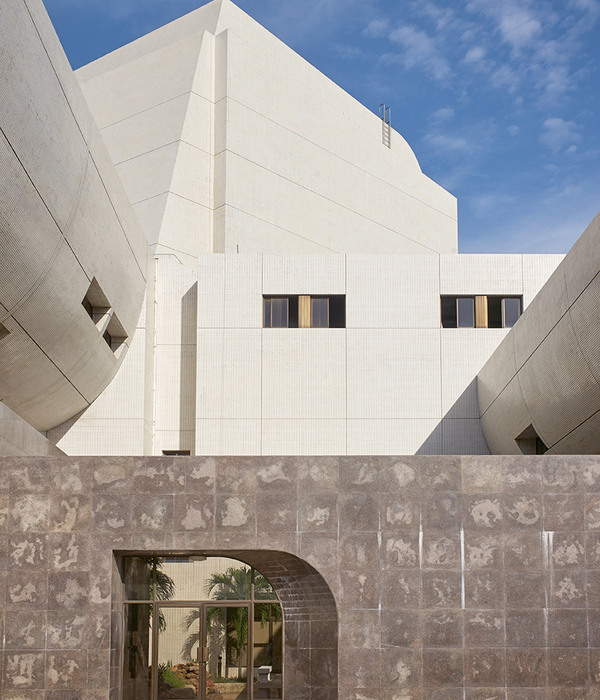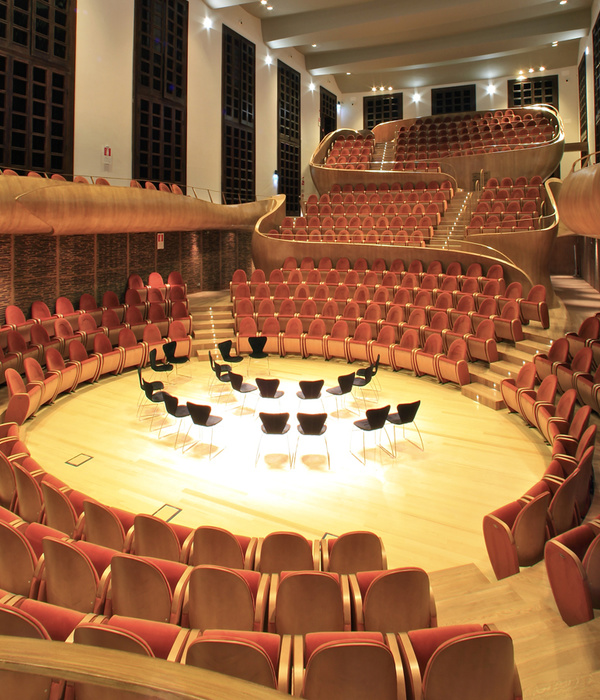The recently completed Norwell Public Library is situated on a large, heavily wooded, wetland property, remote from the town’s commercial and civic centers. Unlike its urban and suburban counterparts which respond to their respective fabric, this building lacks the context of nearby buildings, but the natural beauty of the site provides ample inspiration for an appropriate architectural response. As public libraries are transforming from centers of information into centers of culture, this building was designed to be an accessible, approachable, and welcoming center of community life, engagement, enjoyment, and enrichment.
The single-story building’s three wings – adult, children, and community – organized around a central courtyard garden were designed to maximize natural light and views and to facilitate patron wayfinding and staff supervision by a general openness. The change in scale from the intimate courtyard and modest height lobby to the generous reading rooms, gesturing outwards to the site, creates an intentionally delayed enjoyment of views to the vast surrounding woods.
Designed with flexibility in mind, one wing of the building is accessible for after-hours community use while the rest of the library is secured. An emergency generator provides partial power allowing the library to serve as a cooling/warming center for the community during outages. The exposed mass timber structure, comprised of glulam beams and columns and timber roof decking, connects the library to its wooded setting and brings a sense of warmth to the interior.
The exterior material palette is a combination of regional and rapidly renewable materials, primarily Vermont slate shingles and cedar cladding. Slate was chosen as the primary wall cladding on elevations facing the woods for its durability and moisture resistance, and its green color complements the natural setting. The library‘s expansive windows provide ample daylight, and thoughtful connections to the outdoors include two reading porches that allow patrons to experience and enjoy the outdoor setting.
Given the sensitive wetland location, stormwater management and wetland protection/enhancement were major design considerations. Great efforts were made in collaboration with the local Conservation Commission to balance new disturbance against restored wetland. Large parking lot bio-retention swales (all with native drought-tolerant plants) and the building’s central garden collecting rainwater from the inward sloping roofs serve to filter runoff and slow its eventual release into the surrounding wetlands.
Other sustainable features include daylight sensors for automatic dimming of lighting, reducing the building’s interior lighting load by 22%. A high efficiency, all-electric, heat recovery, variable refrigerant flow (VRF) HVAC system coupled with a tight building thermal envelope achieves a 35% reduction in energy use over the baseline, and low-flow plumbing fixtures reduce indoor water use by 28%. The library is anticipating LEED Silver certification.
▼项目更多图片
{{item.text_origin}}

