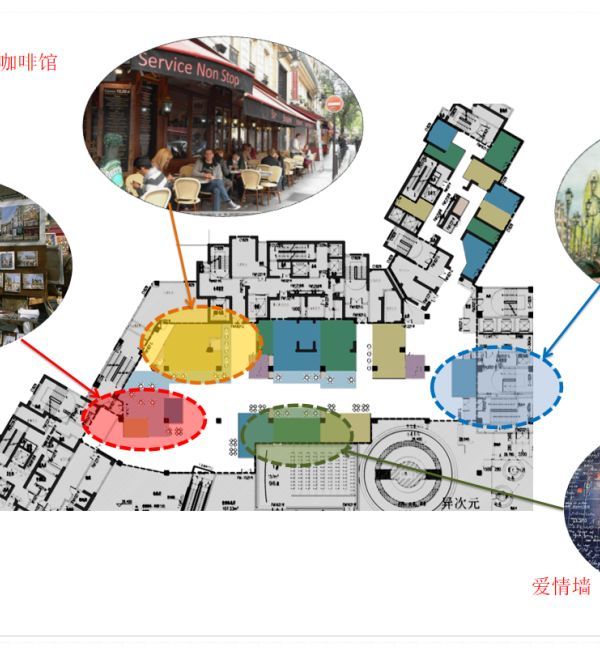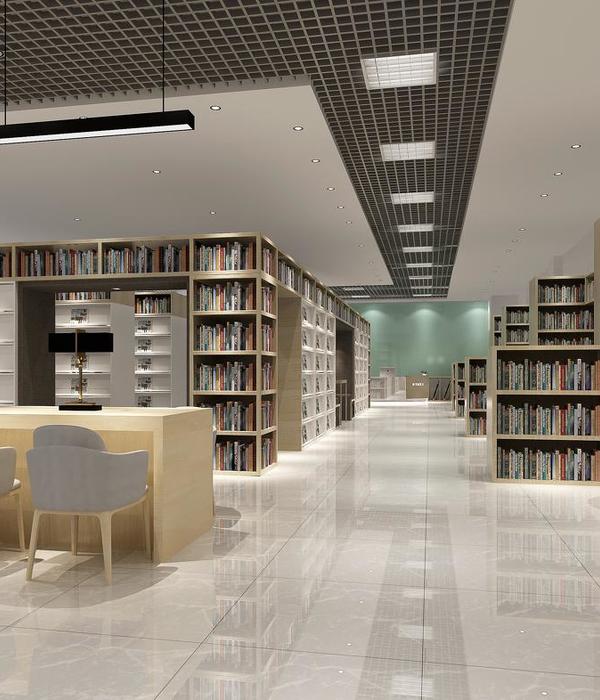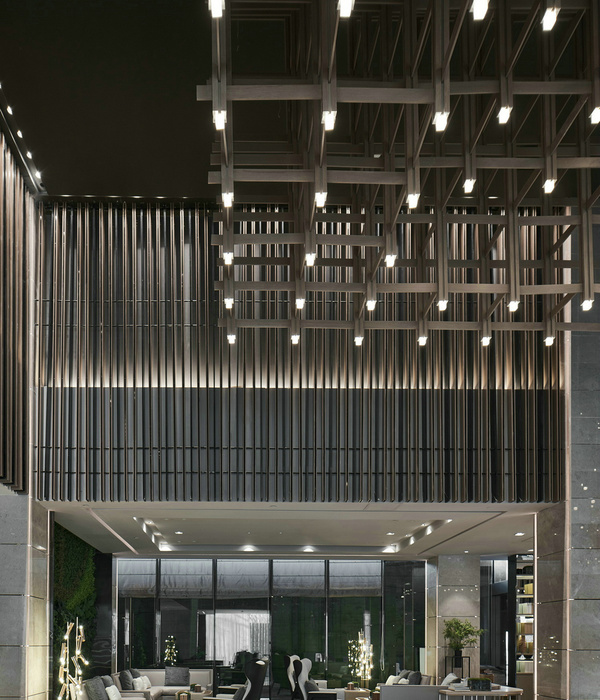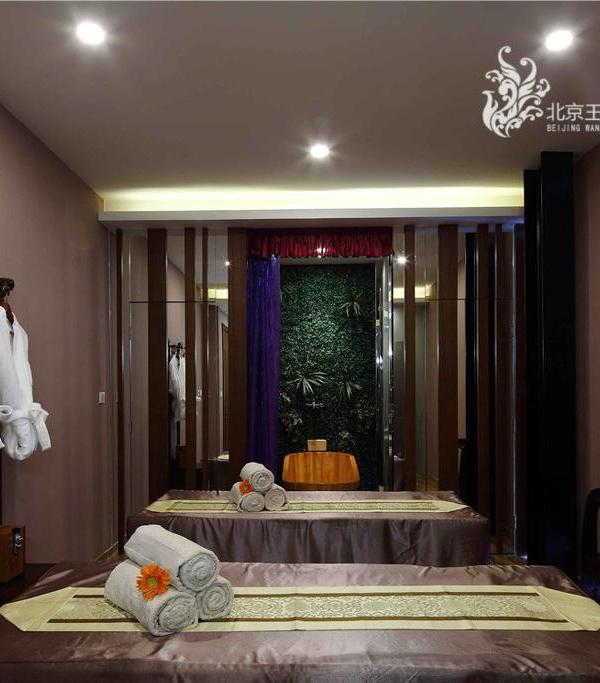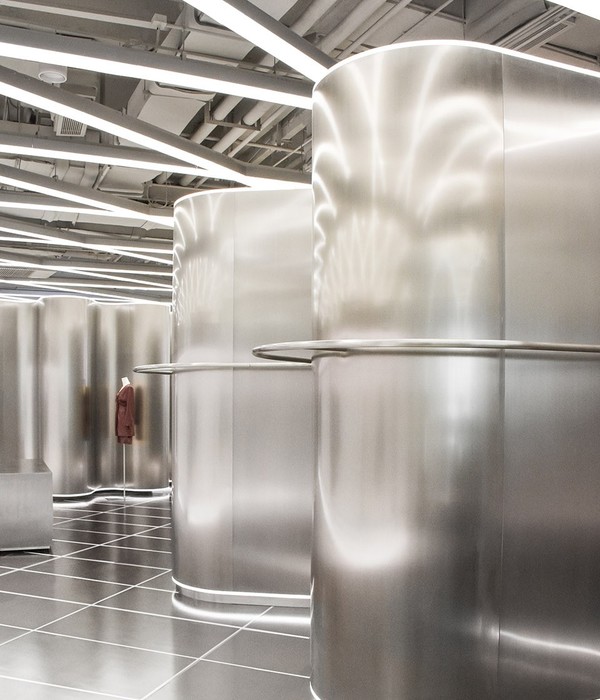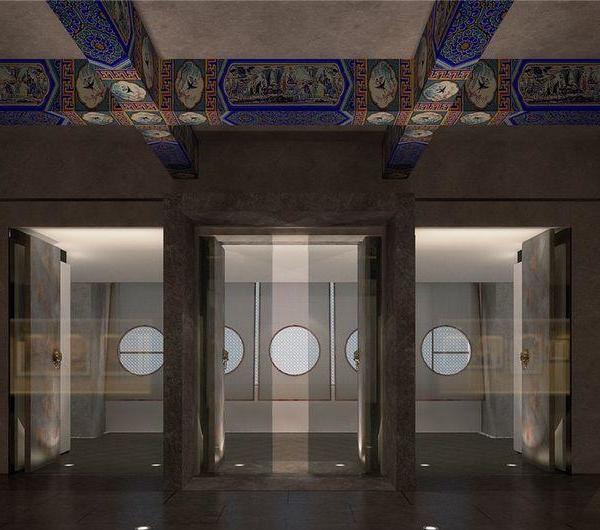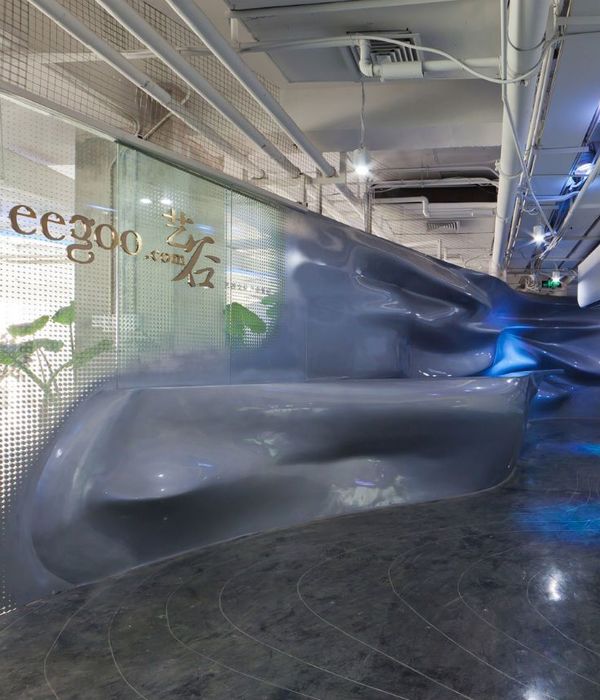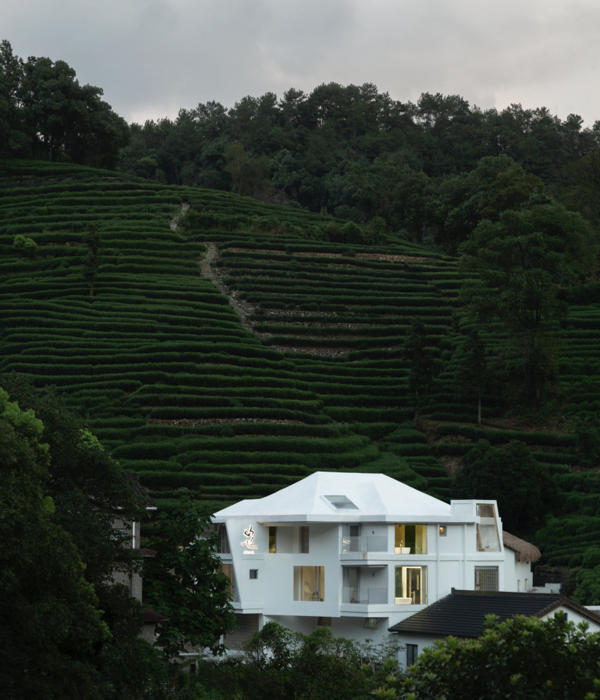© javier callejas
.Javier Callejas
架构师提供的文本描述。杂志意大利艺术是一个私人倡议,由南希奥尔尼克和乔治斯帕努,以容纳他们的战后意大利艺术收藏。该委员会包括对一座现有的11,000平方英尺的大楼和另外14,000平方英尺的新建筑进行全面翻修。现有的L型结构是1964年建立的乳制品配送中心,周围是装货码头和檐篷。新的空间需要一个更高的空间,因为收集的一些作品很大,以及高度控制的自然光。
Text description provided by the architects. Magazzino Italian Art is a private initiative conceived by Nancy Olnick and Giorgio Spanu to house their collection of post-war Italian art. The commission consisted in a full renovation of an existing 11,000 square-foot building and an additional 14,000 square feet of new construction. The existing L-shaped structure was erected in 1964 as a distribution center for dairy products and surrounded by loading docks and canopies. The new space needed a taller clearance, since some of the collection’s pieces were large, as well as highly controlled natural light.
© javier callejas
.Javier Callejas
开始的方法很简单:现有的L形建筑可以被建成一个带有中央庭院的长方形。这一想法使我们能够提出一个独立的结构,它将与现有建筑物的较长部分平行运行,并通过两个玻璃连接器将两个结构连接起来,从而强调轻盈。因此,它将在新的和现有的建筑物之间建立一种对话;自然光有助于精确地强调:现有建筑的工作方式是特定的、坚实的光线来自天窗,与通过建筑物的主要通道保持一致,而扩建则提出了一种均匀和微弱的光线,充分利用了整个建筑。在这两个空间中,我们都试图通过轨道照明来最大限度地利用人工光线的灵活性,这些光线穿过龙骨较低的内部绳索。
The starting approach was simple: the existing L-shaped building could be completed into a rectangle with a central courtyard. This idea allowed us to propose an independent structure that would run parallel to the longer part of the existing building and link both structures by means of two glass connectors, thus stressing the lightness. Consequently, it would establish a dialogue between the new and existing building; the natural light helps stress precisely that: the existing building works with the specific, solid light coming from the skylights aligned with the main pathways through the building, whereas the expansion proposes a uniform and faint light that makes the most of the whole. In both spaces, we have tried maximize the flexibility of artificial light by means of track lighting that crosses the lower interior cordons of the joist.
© javier callejas
.Javier Callejas
Axonometric
© javier callejas
.Javier Callejas
现有的建筑向庭院开放,而新增的建筑只为湿地打开了全景窗口。此外,这两卷书并置,使中央庭院成为一个虚拟的房间,一个大厅的延伸,而反映池规范其几何便于过渡之间的现有建筑和补充。为了让游客们遵循直观的房间顺序,使游客们不被艺术的爆发所压垮,这些空间向外部开放,以帮助人们在整个游览过程中放松自己的眼睛。因此,这一流程被简化为一个简单的圆圈。
The existing structure opens up to the courtyard while the addition only opens a panoramic window to the Wetlands. Additionally, the juxtaposition of the two volumes makes the central courtyard become a virtual room, an extension of the lobby, while the reflecting pool that regularizes its geometry facilitates the transition between the existing building and the addition. The flow was reduced to a simple circle in order to make the visitors follow an intuitive sequence of rooms; to keep guests from being weighed down by the burst of art, the spaces open to the exterior to help people rest their eyes throughout the tour.
© javier callejas
.Javier Callejas
Ground Floor Plan
© javier callejas
.Javier Callejas
“杂志”在意大利语中的意思是“仓库”,它试图向它的名字和它收藏的“艺术贫穷”致敬。虽然艺术家的工作元素被认为是贫穷的,低质量的,或现成的,但我们希望通过使用简单的组件和建筑技术来追求这一理念。“原位”模板混凝土墙,由酚处理的木板形成,构成了新容器的皮;屋顶盖采用简单的金属山墙结构来解决,白色的内墙为欣赏艺术创造了一个中性的背景。
Magazzino, which means warehouse in Italian, attempts to pay homage to its name and the Arte Povera collection which it houses. While the artists worked with elements considered to be poor, low-quality, or readily available, we wanted to pursue this philosophy by using simple components and building techniques. The “in situ” formwork concrete wall, shaped with phenol-treated wood panels, makes up the skin of the new container; the roof cover is solved by using a simple structure involving metal gable trusses, and the white interior walls create a neutral backdrop for enjoying art.
在该项目所在的斜坡旁的9号州际公路上,交通不断,迫使该项目偏离道路,并且试图使室内环境尽可能安静,因此需要一个独立的混凝土棚屋,并在停车场沿线安装建筑系统。这种新的结构使到达和周围的花园变得正规化,使游客能够通过体积和材料的对比来发现入口处。
The constant traffic on State Route 9, which runs next to the slope where the project is located, forced the project to turn away from the road, and the attempt to make the interior environment as quiet as possible required a detached concrete shed with building systems along the parking area. This new structure regularized the arrival and the surrounding gardens, allowing the visitors to discover the entrance by contrast of volumes and materials.
© javier callejas
.Javier Callejas
Architects MQ Architecture
Location 9 Cold Spring-Carmel Rd, Cold Spring, NY 10516, United States
Design Miguel Quismondo, AIA
Area 2300.0 m2
Project Year 2017
Photographs javier callejas
Category Gallery
Manufacturers Loading...
{{item.text_origin}}



