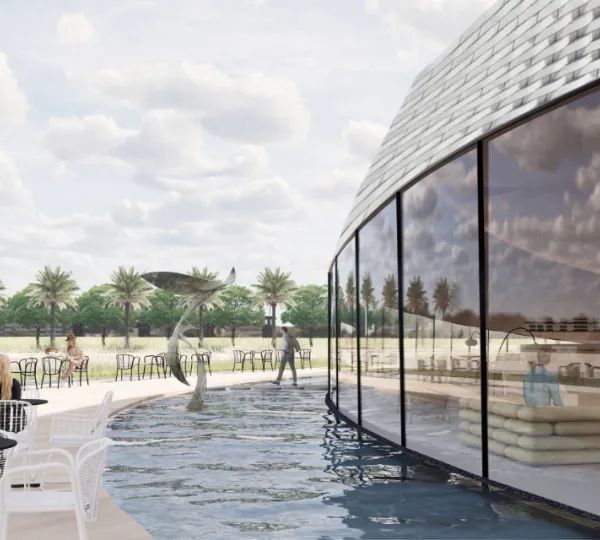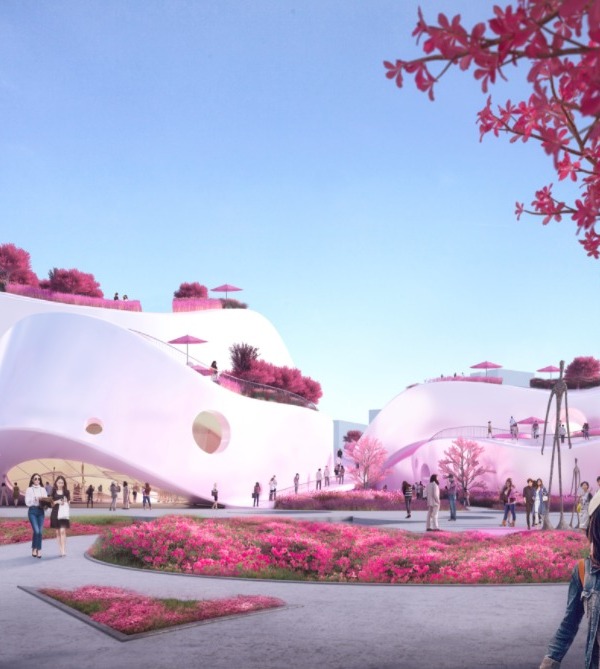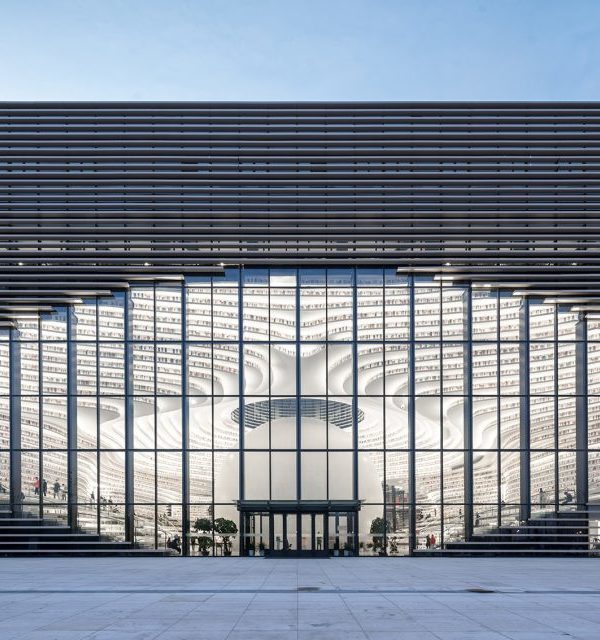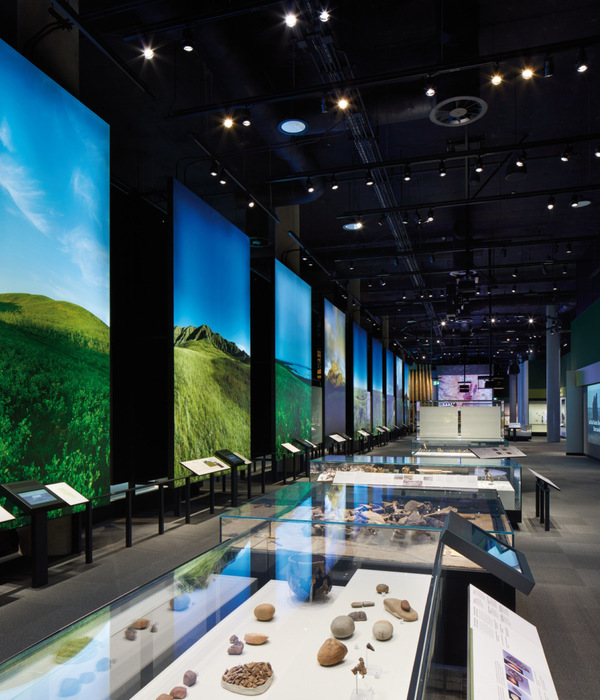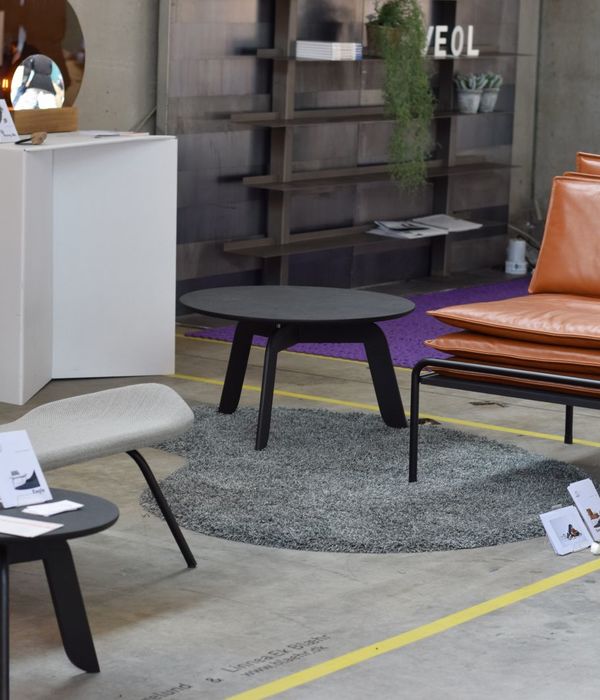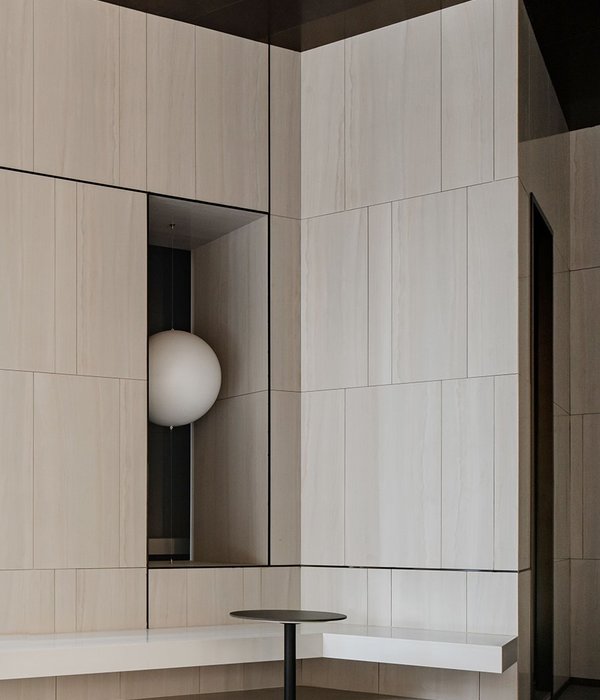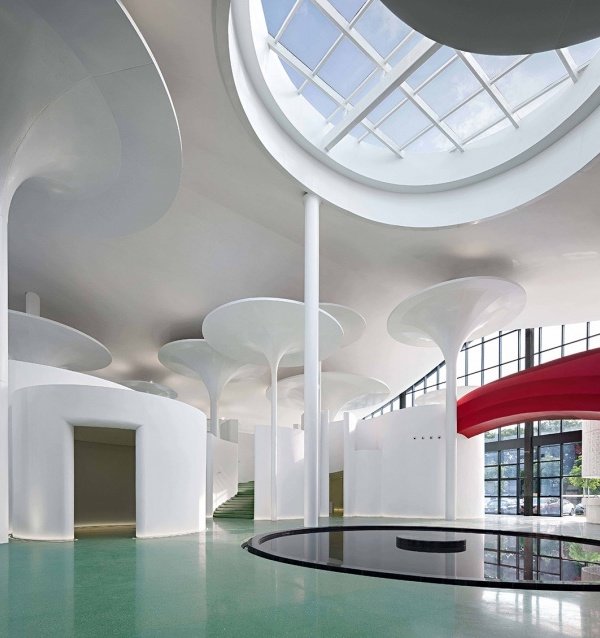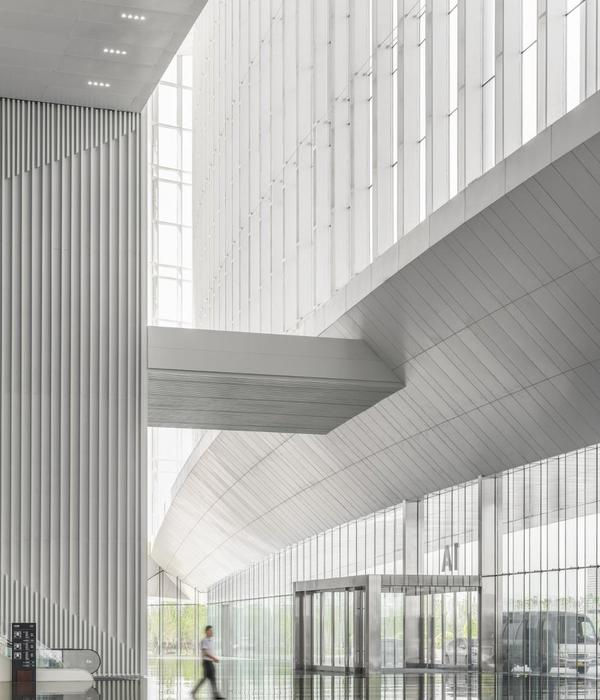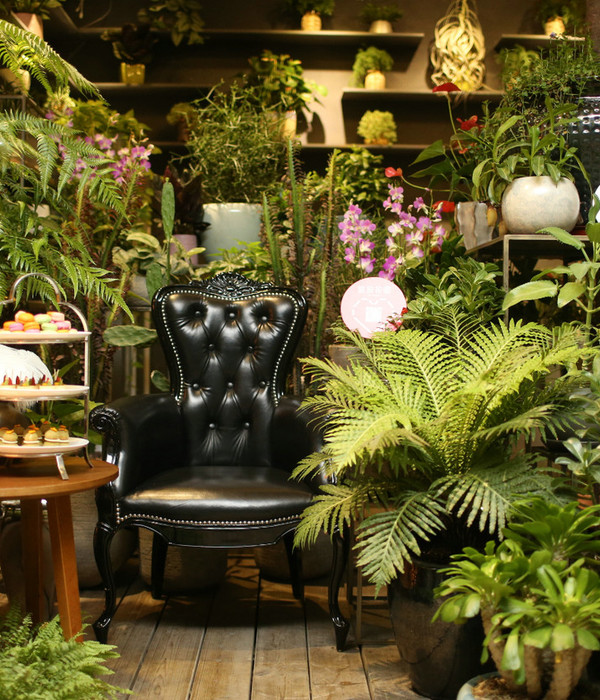Eegoo Office
The new Beijing office for Eegoo is a form follows function design that disregards the traditionally the cubical dominates the organization and shape of the program. The Beijing Eegoo office is a space for open discussions and decision making to be accord; an office where ideas can flow freely from the private to the public, from cell to cell. Therefore what is experienced is a circulation generated by a cellular sequence. The cell structure generates a congruent office environment while enlisting a variable of juxtaposing functions not typically found in the typology.
photography by © DEEP, ZERO GC
The organization sequence is given to the program from private offices to a library and a cafe. The circulation meanders around the building’s core and swells in size to accommodate surrounding functions. The path is largest near the larger public cells of the café and materials library, and narrower around the smaller private offices.
photography by © DEEP, ZERO GC
The treatment of surfaces imitates the flowing experience, expressed as a gradient of soft to hard materials. The reception desk features liquid-like ripples, where as a canopy near the small offices is made of faceted cells. Likewise, the function of each surface expresses a gradient where walls flow to become either the ground or ceiling creating the cells’ membrane.
The smaller cells have the ability to fuse and create larger public private spaces. The central meeting room is organized by three smaller cells which can be expanded into one large cell. Each cell is articulated with suggestive boundaries, one half a permanent wall or frame, the other half a pliable material like a curtain to allow for the spaces to fuse together and create general assemblages. Mimicking this concept, the office table can be separated into three smaller meeting tables to be used in the new spaces.
photography by © DEEP, ZERO GC
Architects: dEEP Architects Location: Beijing,China. Principal Architect: Li, Dao de Client: eegoo Culture Area: 2300.0 sqm Photographs: DEEP, ZERO GC
photography by © DEEP, ZERO GC
photography by © DEEP, ZERO GC
photography by © DEEP, ZERO GC
photography by © DEEP, ZERO GC
photography by © DEEP, ZERO GC
photography by © DEEP, ZERO GC
photography by © DEEP, ZERO GC
photography by © DEEP, ZERO GC
photography by © DEEP, ZERO GC
photography by © DEEP, ZERO GC
photography by © DEEP, ZERO GC
photography by © DEEP, ZERO GC
photography by © DEEP, ZERO GC
photography by © DEEP, ZERO GC
photography by © DEEP, ZERO GC
photography by © DEEP, ZERO GC
photography by © DEEP, ZERO GC
photography by © DEEP, ZERO GC
photography by © DEEP, ZERO GC
photography by © DEEP, ZERO GC
photography by © DEEP, ZERO GC
photography by © DEEP, ZERO GC
photography by © DEEP, ZERO GC
photography by © DEEP, ZERO GC
photography by © DEEP, ZERO GC
photography by © DEEP, ZERO GC
photography by © DEEP, ZERO GC
photography by © DEEP, ZERO GC
photography by © DEEP, ZERO GC
photography by © DEEP, ZERO GC
photography by © DEEP, ZERO GC
photography by © DEEP, ZERO GC
Plan 01
Plan 02
Model 01
Model 02
Model 03
Model 04
Model 05
Model 06
Model 07
Model 08
Model 9
Model 10
{{item.text_origin}}

