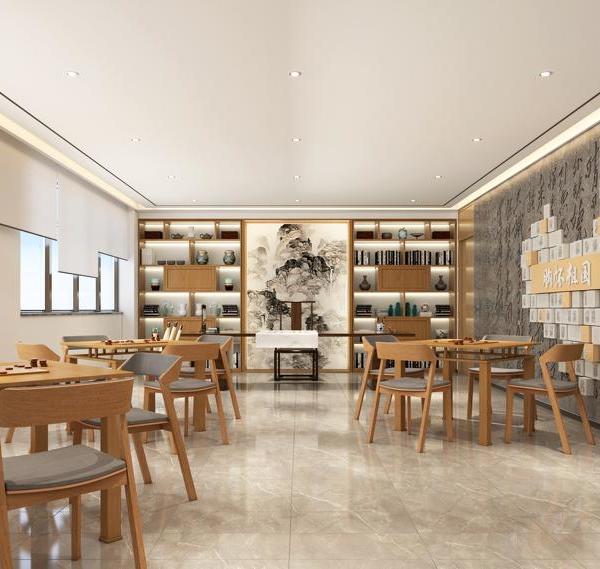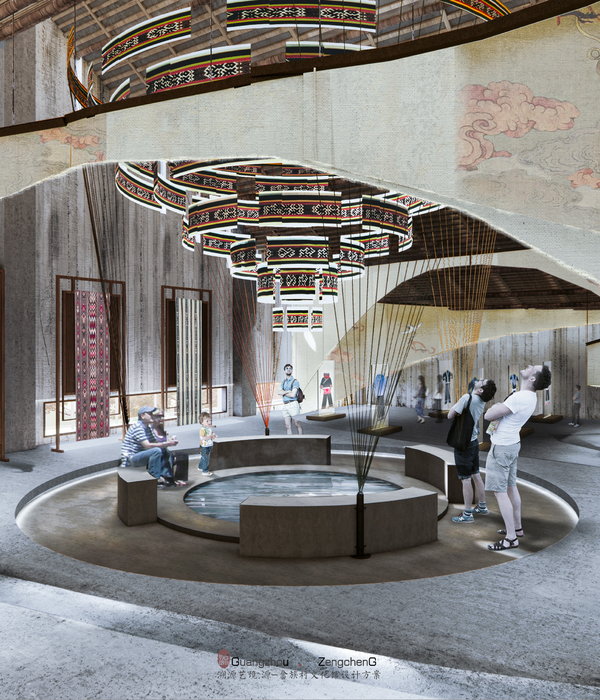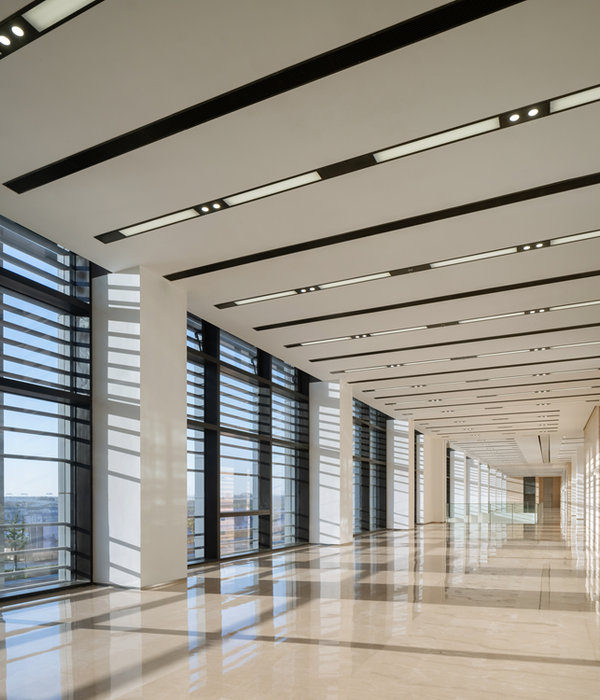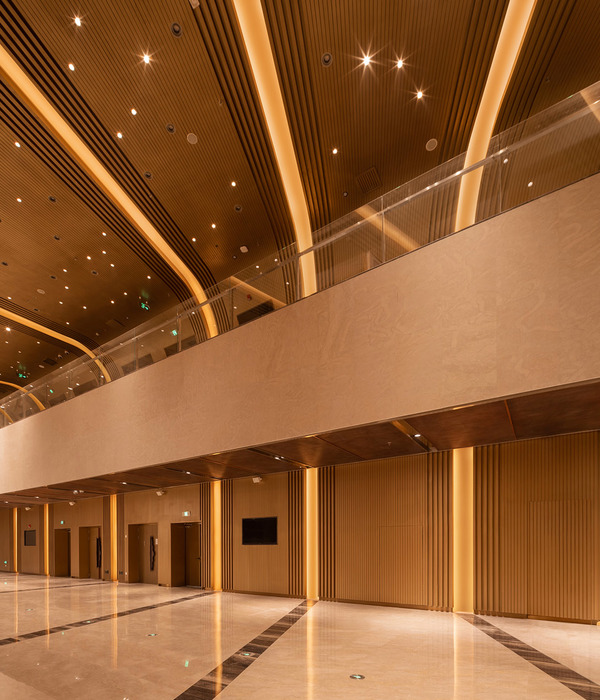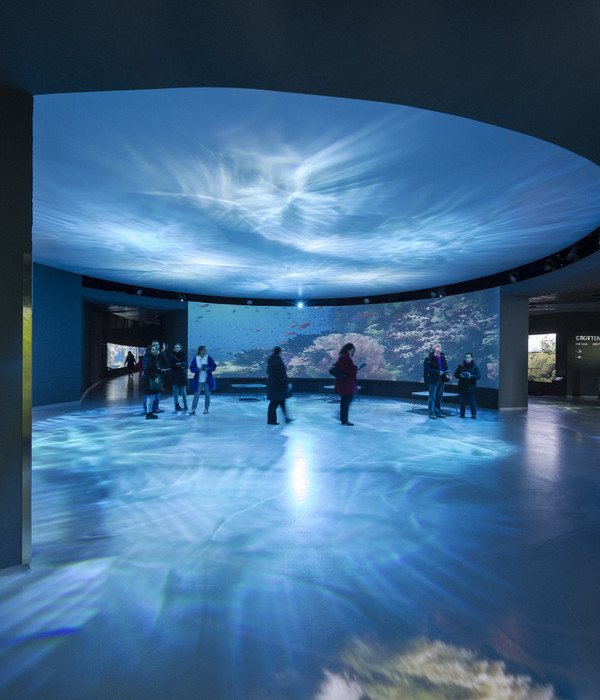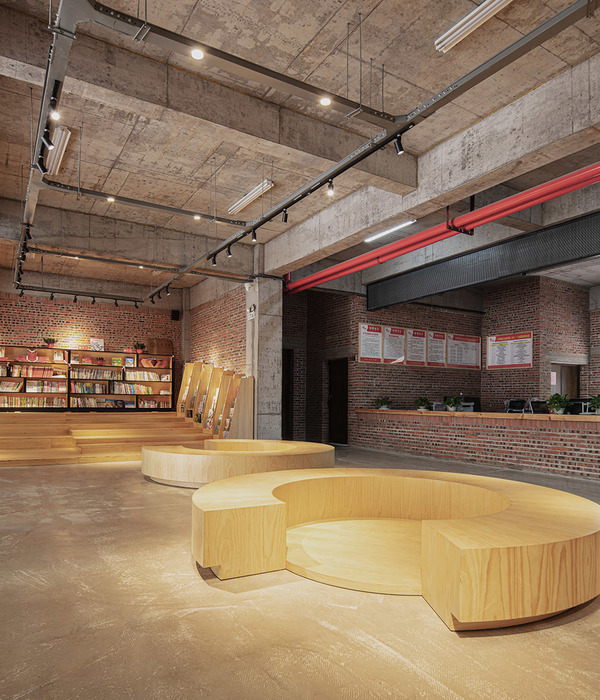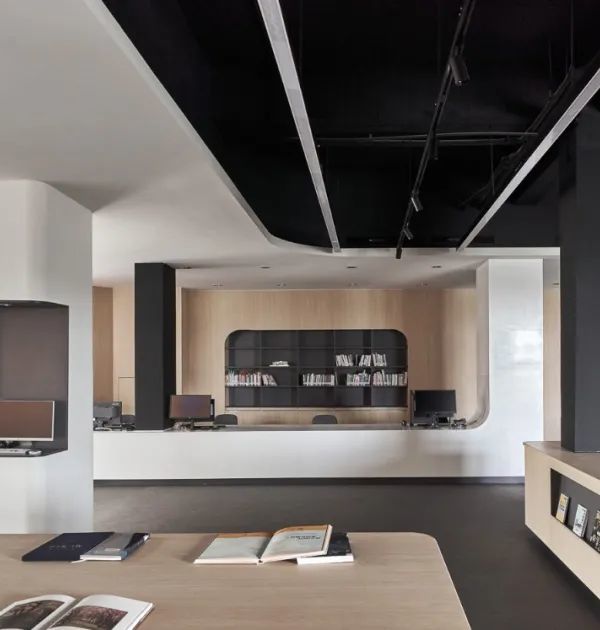bird’s-eye view
/ 鸟瞰图
enlarged rendering
,swipe to see more/放大效果图,请滑动翻阅
A cultural destination
文化栖息地
Shenzhen, a city that was a fishing village merely 40 years ago, has evolved into an international hub of innovation and technology. A city with the motto “Time is money, efficiency is life” is notorious for its hyper-density and ruthless competition. Therefore, the mission of the Shenzhen Opera House is more than bringing world-class performance arts to the city, but more importantly, it could balance this fast-paced city by reconnecting its inhabitants back to the waterfront.
深圳,从一个小渔村到国际创新科技中心,仅仅用了四十年。“时间就是金钱,效率就是生命”,过去的深圳信条,带来了举世瞩目的城市发展,也似乎让深圳人委身忙碌于高密度的文化沙漠之中。而歌剧院的建设,将肩负新深圳的使命,不仅让一流文化艺术在此栖息生长,更重要的,是让深圳人重回山海自然,用景观建筑平衡超快节奏的都市生活。
massing concept diagram/建筑体块概念图
site section/ 场地剖面图
enlarged site section
, swipe to see more / 放大剖面图,请滑动翻阅
The sunken connection
融会贯通的地下广场
The design brief asked for a 36-m raised platform connection by Wanghai Road. Lukstudio considered that such a raised platform could negatively impact the urban streetscape, obstructing views of the Opera House and casting shadows to its surroundings. Our proposal opts for maximizing the pre-planned sunken connection to facilitating the nearby flows. Four extensive valley-like openings are shaped to ensure smooth pedestrian flows along the site between levels. Together with the proposed subway station and underground garage, the plaza is a continuous landscape that channels energy from the city to the water, while providing cultural, retail, F&B and other amenities to different users.
设计任务书建议在望海路架设一个长达36米的高架平台,用以连接被道路截成两块的场地。但芝作室认为这样一个突起的平台会对城市街景产生负面效应,不仅在周边产生巨大阴影,也会阻隔行人和车行视线。
因此,本案提议将地下广场作为连接枢纽,延伸拟建的地铁站层,创造连续贯通的地下公共空间。
在此基础上,利用四个宽大的“山谷下沉景观广场沟通层间和行人流线,形成从地铁、地下车库、下沉广场、直至海滨歌剧院的连续景观步行带,在将人气从城市导引至海滨的同时,也为访客提供完备的文化、零售、餐饮和其余配套设施。
the sunken plaza connects to the main entrance of the Opera House
enlarged rendering
,swipe to see more/放大效果图,请滑动翻阅
The vortices
漩游建筑
The architectural form is derived from rotating three main halls around a central atrium. Each hall is marked by a whimsical spiral flying towards the sky. Together these vortices define the public spaces for the opera and concert goers and create an accessible roof-scape for the public to enjoy a captivating view of the Nanshan Mountains and Shenzhen Bay Highway Bridge. These revolving “ribbons” are 12-13m above street level, and seemingly rise to cover the 36-44m tall performance halls. The layering strategy helps to reduce the urban scale of the mega-structure.
三个主体建筑围绕中央庭院建构,活泼生动的有机螺旋形体向天际游漩发展。三个螺旋体各具形态,又交互连接,共同定义出歌剧厅和音乐厅的共享公共空间。同时创造出一个延续通达的屋顶平台,访客可以由此一览南山及深圳湾的山海胜景。在立面上,约12米高的“缎带仿若漫游包裹了36-44米高的表演厅, 游漩上升,消解了巨型建筑的突兀感。
an open-air performance venue between the Opera House and the waterfront corridor
/歌剧院与海滨连廊间的露天表演场地
enlarged rendering
,swipe to see more/放大效果图,请滑动翻阅
the spiral structure creates a public roof terrace
螺旋结构创造出一个公共的屋顶平台
enlarged rendering
,swipe to see more/放大效果图,请滑动翻阅
The arts community
艺术聚落
Echoing the fluidity of the Opera House design, the Urban Art Parlour is a smaller vortex next to the east plaza valley.While a central auditorium, a flanking atrium and a series of meeting rooms accommodate all kinds of art events, a café + art shop set amid a scenic garden surely would be a destination on its own to draw in the artsy crowd.The multi-functional theatre is located between two sunken plaza openings and right under the water feature along the Opera House facade. The shadow of water creates a dramatic entrance to every performance.
与歌剧院的流线型设计相呼应,城市艺术区是位于东广场“山谷旁的另一个漩游去处。尽管中央礼堂,侧翼中庭和一系列的会议室已经可以承接多种艺术活动,但相信在场地一端的艺术花园中设置咖啡厅和艺术商店,会成为吸引艺术爱好者的新场所。多功能剧院设立于两个下沉山谷广场之间,在歌剧院立面的水景映衬下,给每场表演创造出引人入胜的惊喜入口。
the café set amid a scenic garden
/位于“艺术花园”中的咖啡厅
enlarged rendering
,swipe to see more/放大效果图,请滑动翻阅
theunder-water entrance to the
multi-functional theatre
通往多功能剧院的“水下”入口
enlarged rendering
, swipe to see more/放大效果图,请滑动翻阅
O
n the North plot, the architectural spiral recurs in the manner of a utilitarian belt and shapes a courtyard community for the support team and their families. Apart from providing all living convenience from grocery shopping to daycare service, the sunken plaza ends here with an amphitheater that also serves as a wading pool, a perfect venue for an impromptu performance while cooling off the summer heat. The ramping rooftop, where sun exposure is plentiful, is accessible for the residents to practice urban farming or a quick jog while enjoying spectacular views of the city.
在北区,漩游建筑塑造出一个庭院空间,为团队和家人带来一个实用的艺术聚落。除了整合便利商店,日间托管等生活配套,下沉广场的末端还创造出一个露天剧场,为即兴排演提供一个理想的场所,同时浅水池还兼具夏季避暑功能。居民可以在缓坡屋顶上耕作或漫跑嬉戏,享受阳光及都市美景。
thesunken plazabecame the artscommunity
下沉山谷成为艺术聚落
enlarged rendering
,swipe to see more/放大效果图,请滑动翻阅
A symbol for the city’s transformation
城市转型的象征
The woven texture of the exterior ribbons is inspired by the traditional wicker hats and baskets that are still being used by farmers and fishermen in the region. The parametric tessellation of stone tiles adds a layer of sophistication to the vernacular pattern, a metaphor to the technological transformation of the once primitive village. The curved facade comes alive as the day goes by, subtly playing its own visual symphony with light.
缎带编织的建筑肌理受启发于渔民使用的传统竹篮,经由参数化建构,将民俗工艺精致化呈现,也暗喻了深圳从渔村到现代化大都市的完美转型。游漩灵动的立面随着时间阴影不断变幻,在阳光的照耀下仿佛正在演奏一曲穿越古今的视觉交响曲。
architectural texture woven from ribbons / 缎带编织而成的建筑肌理
enlarged rendering
,swipe to see more/放大效果图,请滑动翻阅
the interior design continues the concept of vortices
/ 室内设计延续了漩游的概念
enlarged rendering
,swipe to see more/放大效果图,请滑动翻阅
main concert hall design
/ 主音乐厅设计
enlarged rendering
,swipe to see more/放大效果图,请滑动翻阅
Project InformationOrganizers
|Municipality of Shenzhen
Llocation
|Next to Shenzhen Bay Park at the south end of Shekou Peninsula in Nanshan District
Design Scope|17.5 hectaresArchitect|LUKSTUDIO
Team: Christina Luk, Munyee Ng, Edoardo Nieri, Andrei Smolik, Dong Wu, Weifeng Yu, Yicheng Zhang
Design Period: 2020.02
3D Visualization: Infinite Vision Technology Co. Ltd
项目信息
主办单位 | 深圳市政府
项目地址 | 深圳南山区蛇口半岛南端、深圳湾滨海休闲带公园之上
设计范围 | 17.5公顷
建筑设计 | LUKSTUDIO芝作室
设计团队 | 陆颖芝、吴冬、吴敏仪
、Edoardo Nieri, Andrei Smolik、
余炜锋、张一诚
设计时间 | 2020年2月
渲染图 | 无境视觉科技
{{item.text_origin}}

