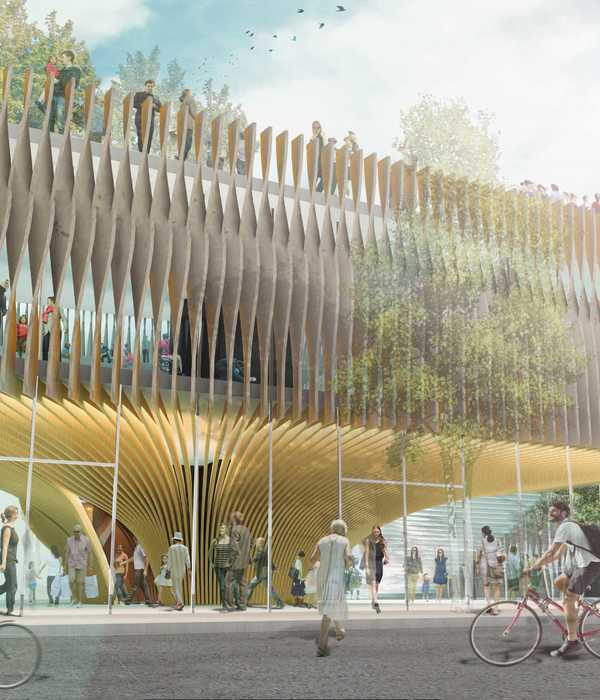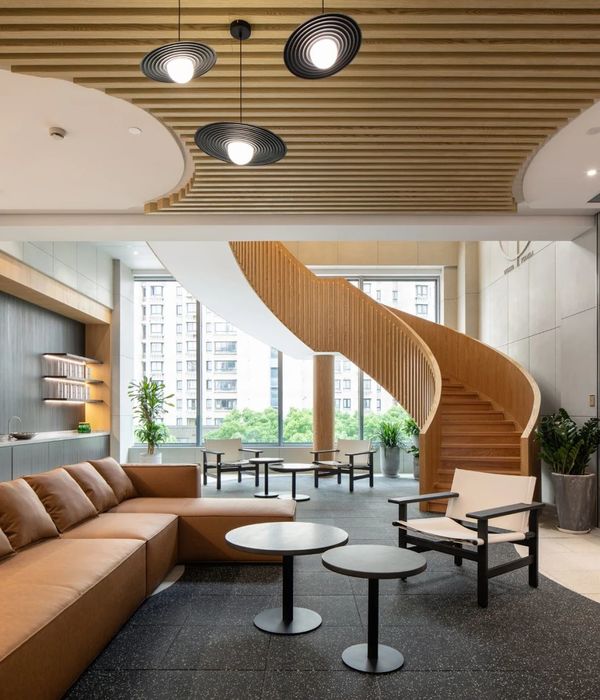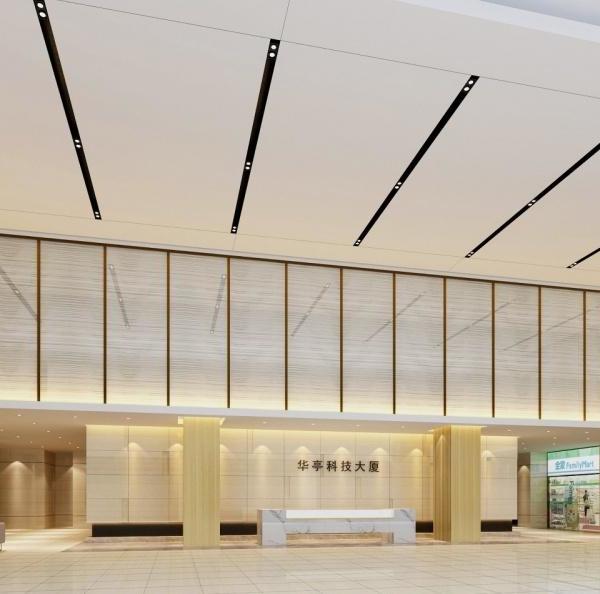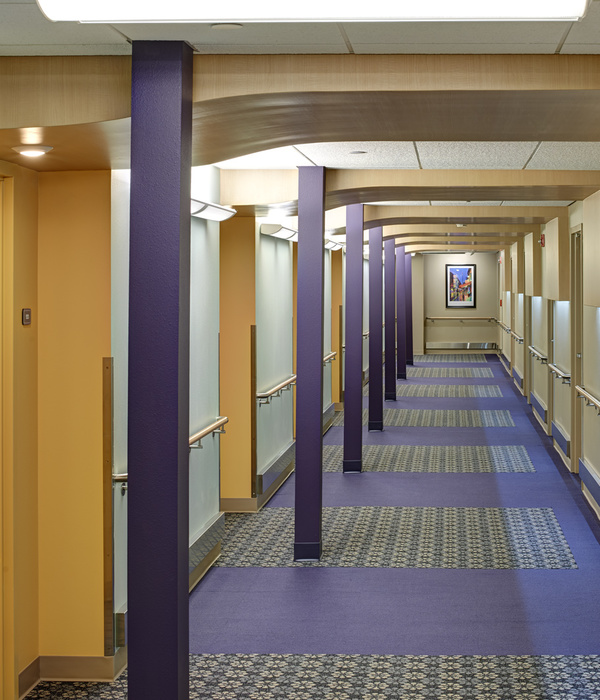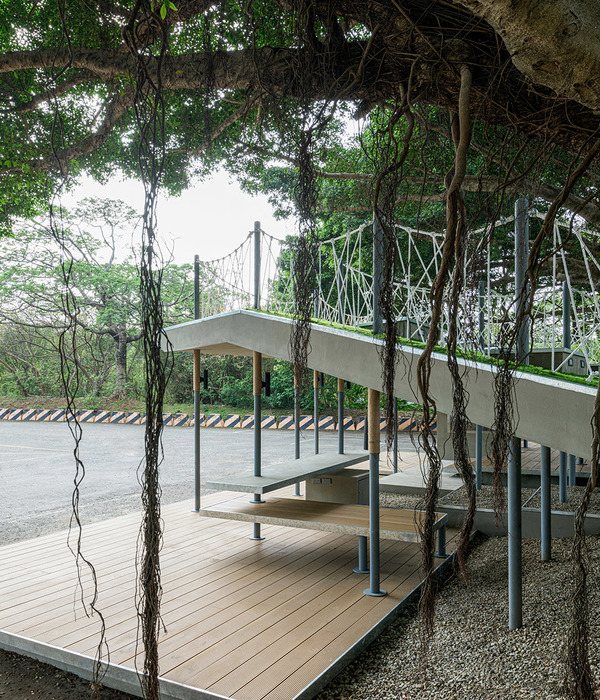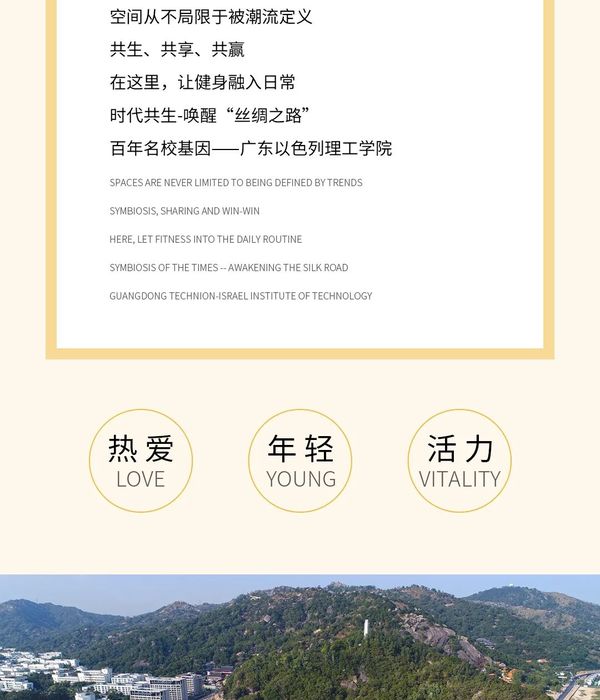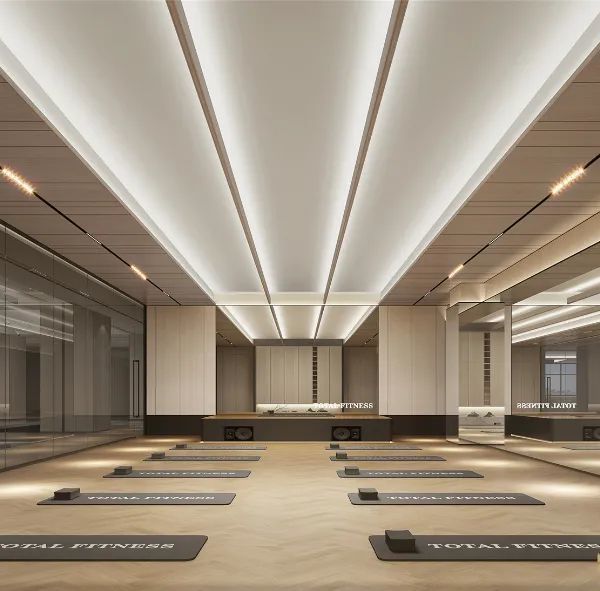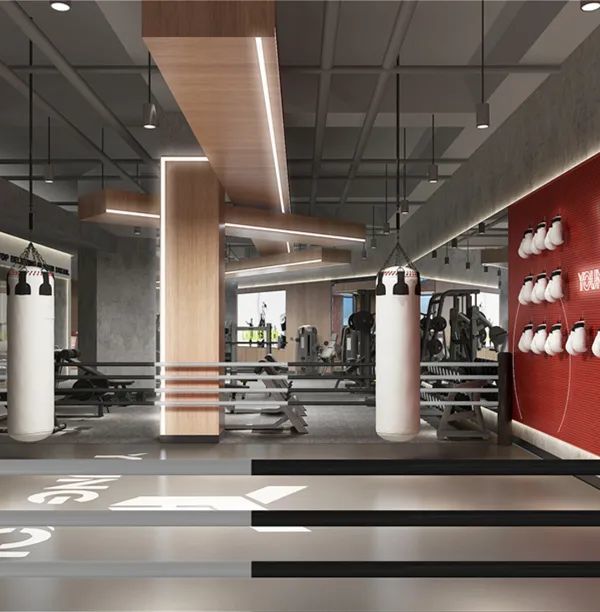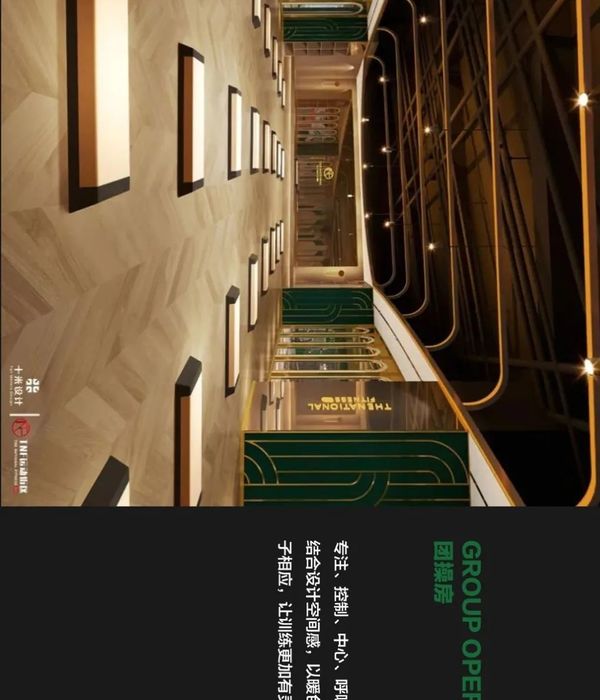- 项目名称:顾正红纪念馆扩建
- 建筑面积:200㎡
- 设计时间:2020.5
- 竣工时间:2021.6
- 设计指导:张 男 张晓远
- 设计团队:谢金容 常润泽 陈舒婷 熊振林 柴玉叶 王舒衍(实习生)
- 委托方:上海市普陀区顾正红纪念馆
- 施工方:上海建工五建集团有限公司
- 摄影师:陈旸
近百年前,上海日商纱厂的一位二十岁的年轻工人顾正红,以他戛然而止的生命瞬间,点燃了"五卅运动”的熊熊巨焰。今天,当年的烈士殉难之处,上海市普陀区澳门路300号顾正红纪念馆,在建党百年庆典之前,完成了改扩建,以新的样貌呈现在国人面前。
Around a century ago, the abrupt end of the life of a twenty-year-old young worker in a Japanese-owned cotton mill ignited the outburst of the May Thirtieth Movement. His name was Gu Zhenghong. Hundred years later, on No.300 Aomen Road, Putuo District, Shanghai, the very site where the martyr laid to rest, the expansion work of Gu Zhenghong Memorial Hall was completed right before the 100th anniversary of the founding of the Communist Party of China (CPC) to present a brand-new look in front of the public.
▼沿街视角,The street view © 陈旸
原馆及场地都很狭小,改扩建之后依然不大,但针对特殊的场地条件现状,设计采取了多种综合性的改造策略。
The original Hall and the ambient area suffered from limited space. Though the extension part is not spacious either, multiple complex reconstruction strategies were adopted to cope with the unique site condition.
▼鸟瞰,bird’s-eye view © 陈旸
加建新馆在极狭促的场地上向南扩出一跨两层展厅,仍然留出了临街的一小块广场,既有助于烘托建筑应有的肃穆气质,也与喧闹的街道之间留出必要的过渡空间。更重要的是利用这一块有限但方整的南广场,将烈士塑像、红旗和主题泛雕(均为原馆室外展品)重新挪位排布,构成一组东西轴向的礼仪性广场,成为举行多种活动的入馆前先导空间。
Despite the extremely fine size of the site, a two-storey annexe was added to the south with a small square adjacent to the street, which not only adds a solemn aura to the building, but also provides a necessary transitional area between the populous street and the memorial hall. Above all, the midget rectangular south square gives space to relocate the martyr’s statue, the national flag, and all the themed sculptures (outdoor exhibits of the original hall) and helps form an east-west axis of manifold ceremonial spaces for various activities.
▼广场雕塑,square and the sculpture © 陈旸
▼殉难纪念处,Martyrdom Memorial © 陈旸
景观要素参与建筑空间的组织为另一重要策略。设计将原馆东侧一条狭窄的通往殉难处遗址的通道纳入到整体的参观路径之中,将入馆前、馆内、馆外、殉难处通道北行(渐窄)、通道反向南行(渐宽)这三个区域、四种行为串接成一条连贯的心理变化动线,与展示内容巧妙嵌合,并在红色革命主题与当代城市生活之间建立了密切的对话。
Using landscape components to organize architectural spaces is another salient strategy. The slender pathway from the eastern side of the old hall to the site where the martyr deceased has been incorporated into the overall visiting routes. It completes the sequence of the emotional flow by connecting the square, the hall, and the martyrdom site through four actions of entering and exiting the hall, as well as walking towards and from the martyrdom site through the pathway (contrast perceptions of space narrowing and broadening). The flow strengthened by the design and connections of the architectural spaces, in coordination with the exhibition contents, enables a close conversation between the patriotic revolution theme and modern urban living.
▼休息区,Rest area © 陈旸
▼体块组合悬挑,Block combination © 陈旸
新馆造型,采用了耐候钢板塑造的一组错动的立方体组合,利用结构内退四面悬挑的方式,既强化了体量的沉稳刚毅,又表现了形体组合的错落灵动,与红锈色的质感共同隐喻了党领导下的中国工人运动的曲折、壮烈与坚毅。
The style of the new hall is customized by a set of interlocked cubes made from weathering steels. The retreating structure and all-around cantilevers not merely reinforce the steadfastness of the volume but also reflect the nimbleness of the composed art form. Aligned with the rust red texture, the new hall manifests the winding road of CPC-led Chinese labour movements as well as the heroism and perseverance along the road.
▼室外楼梯,Outdoor stairs © 陈旸
▼耐候钢板,Material details © 陈旸
广场地面铺装采用了三种色彩与质感有微差的石材组合,在强调仪式感的同时也隐喻了红色之花。但在规则的广场西侧,围绕一棵保留下来的白玉兰树,却设计了一组简洁的休憩空间,这也是融合红色主题与公众日常生活的尝试 —— 公共空间为人民城市服务,也应是城市恒久的主题。
The pavement of the square uses a combination of three similar stone materials of slightly different colours and textures, which enhances the ceremonial atmosphere and at the same time serves as a metaphor for the red-coloured flower. On the western side of the square, a set of simple but practical recreational spaces was designed centring around a conserved magnolia tree. This is an attempt to achieve the fusion of red theme and everyday life —- public spaces for the public, which should also be the eternal theme of the city.
▼室内,indoor © 陈旸
▼天窗,skylight © 陈旸
▼夜景,Night view © 陈旸
▼总平面图,master plan © 止境设计工作室
▼一层平面图,Ground floor plan © 止境设计工作室
▼二层平面图,2nd-floor plan © 止境设计工作室
▼立面图,elevations © 止境设计工作室
项目名称:顾正红纪念馆扩建 建筑面积:200㎡ 设计时间:2020.5 竣工时间:2021.6 设计指导:张 男 张晓远 设计团队:谢金容 常润泽 陈舒婷 熊振林 柴玉叶 王舒衍(实习生) 景观专项:张慧杰 关天一 建筑专项:廖子俊 陶海龙 结构专项:李新华 籍彬鲡 刘丽广 给排水专项:凌杰 刘野 电气专项:余富奇 赵文鹏 暖通专项:薛晓锋 张宇星 总图专项:严奔驰 马言昕 委托方:上海市普陀区顾正红纪念馆 施工方:上海建工五建集团有限公司 摄影师:陈旸
Project name: Reconstruction and expansion project of Gu Zhenghong Memorial Hall Building area: 200㎡ Design time: 2020.5 Completion date: 2021.6 Design Guidance: Zhang Nan, Zhang Xiaoyuan Design Team:Xie Jinrong,Chang Runze,Chen Shuting,Xiong Zhenlin,Chai Yuye,Wang Shuyan(intern) Landscape: Zhang Huijie,Guan Tianyi Architecture: Liao Zijun,Tao Hailong Structure:Lin Xinhua, Ji Binli, Liu Liguang Plumbing:Ling Jie, Liu Ye Electrical:Yu Fuqi, Zhao Wenpeng HVAC:Xue Xiaofeng, Zhang Yuxing General layout:Yan Benchi, Ma Yanxin Commissioned by: Gu Zhenghong Memorial Hall, Putuo,Shanghai Constructor: Shanghai Construction Five Construction Group Co. Ltd Photographer: Yang Chen
{{item.text_origin}}

