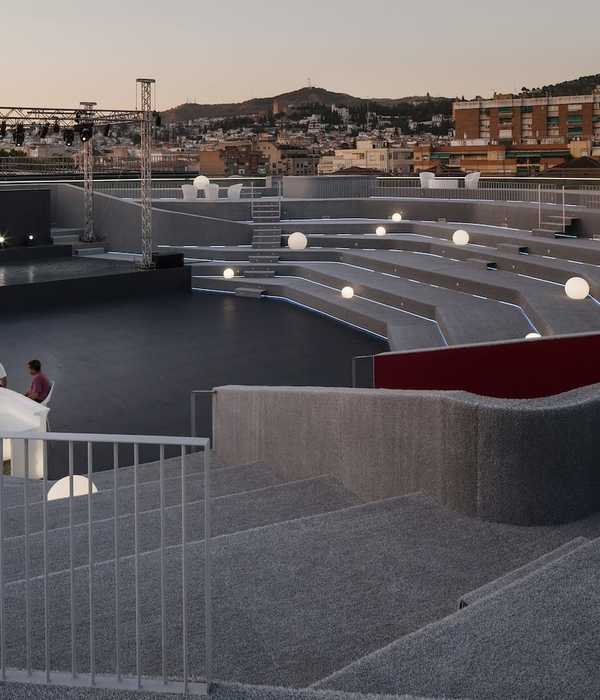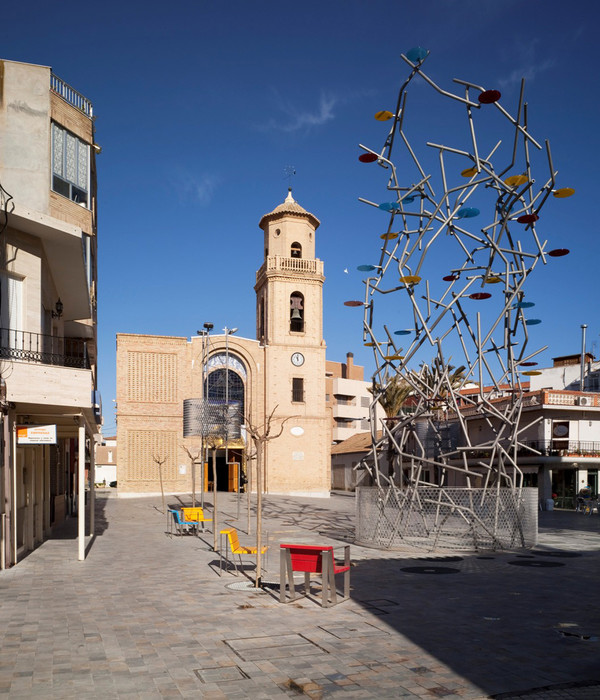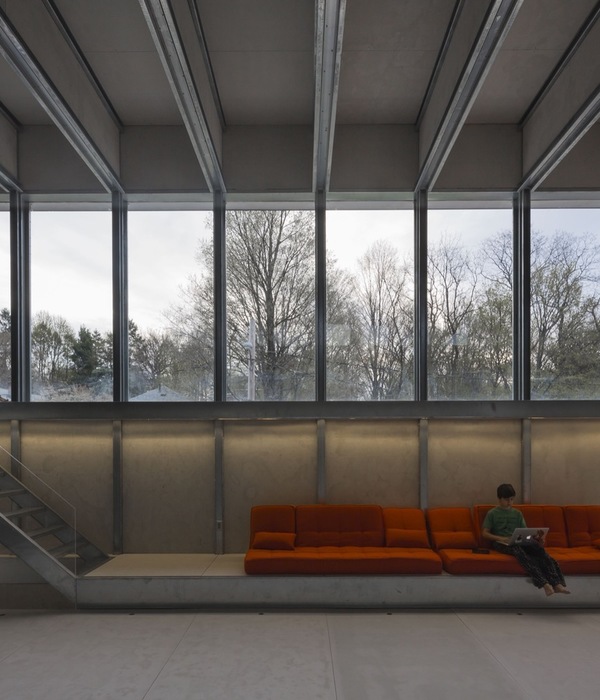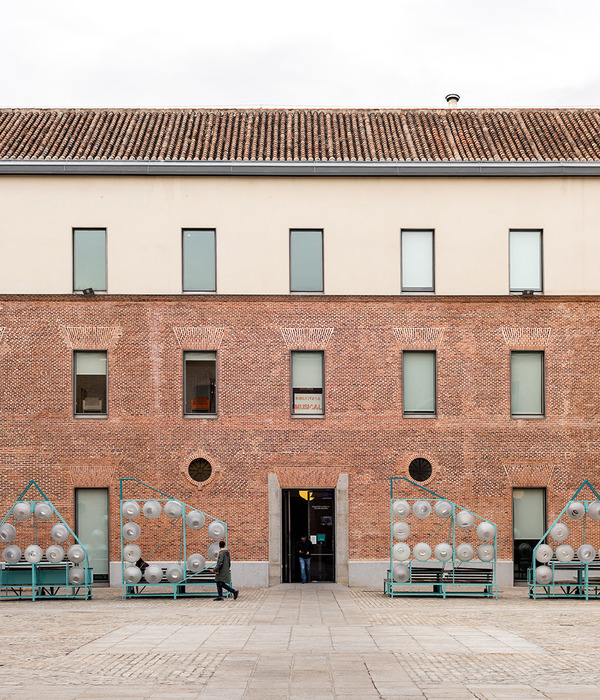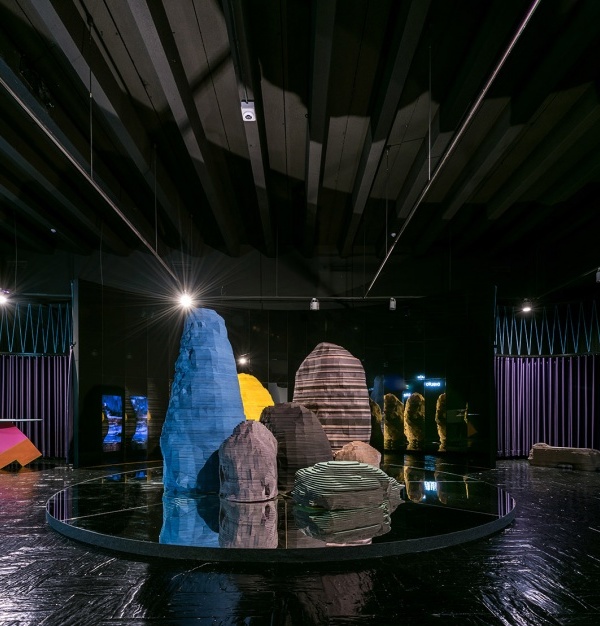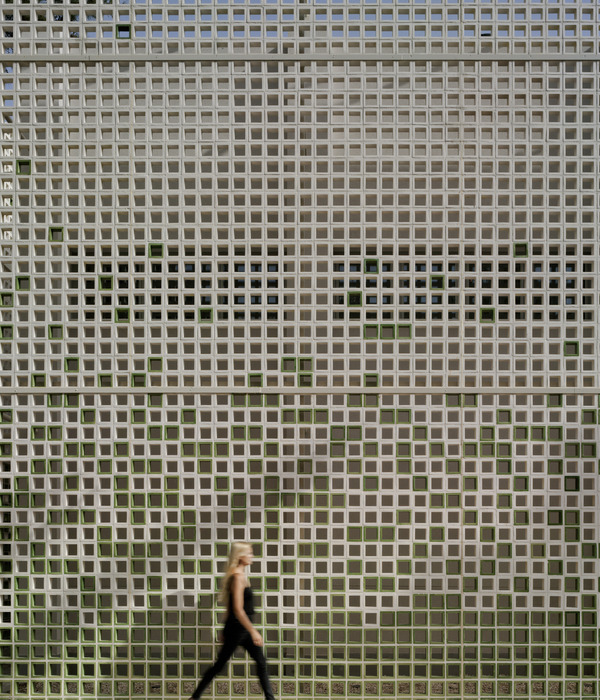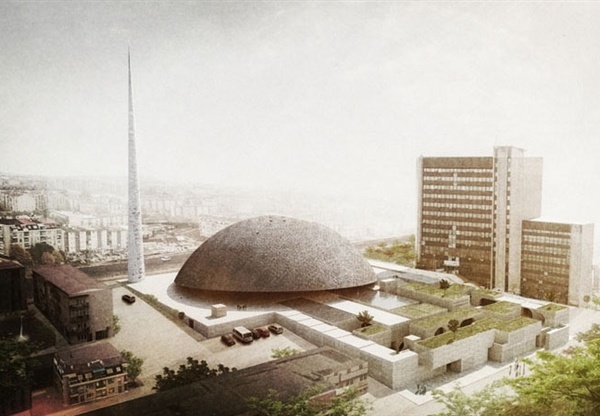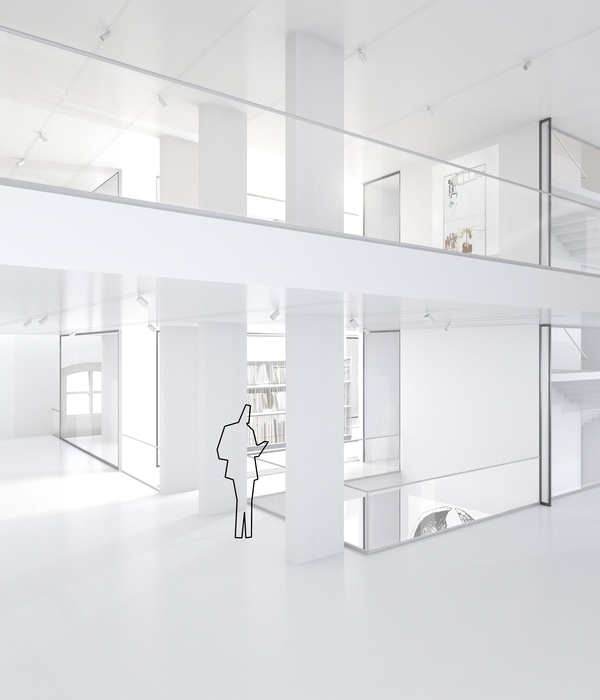位于风城新竹的交通大学,是汇聚了众多青年学子的综合高教学府,来自台湾各地的大学生与研究生,多数以大型公车由外地进入校园,对每一位交大游子而言,候车亭具有特别的意义,是连结求学之路的重要驿站,一道生命记忆中的独特风景。近年来,校园内的候车亭陆续做了新的设计,在校方强化美感校园与减法美学的思维下,不断地美化校园风貌。
The National Chiao Tung University, situated in the windy city of Hsinchu, is a premium university that many top students congregate. Most of students commute to the university via buses, the bus station is meaningful and memorable for these commuting students during their learning journey. In recent years, the on-campus bus-stops have undergone renovations while the university carries out its campus renovation initiatives with reductive aesthetics discourse. The site of the bus-stop, situated near the south gate of the campus, is an important transportation node that connects the in and out of the campus.
▼项目外观,external view of the project ©Ivan Chuang
候车亭基地位处南大门停车场内,紧邻篮球场、网球场汇集的区域,空旷的停车场与运动设施为后山绿地所环绕,所处位置因地形关係将停车场一分为二,并产生了1.2公尺的高程差,故在规划之初,我们便决定透过设计手法,软化高低落差造成的视觉与活动障碍,并延续校园与环境共生的思考,以「地景性」思维作为设计主轴,加之以「减法设计」的手段,以顺应地形的方式让建筑形式自然成形,藉由设计串联起不同的高程,也有效削弱了北风对于候车人的吹袭。由于基地周遭有诸多运动场地,亦不定时举办活动,我们以「平台」的概念串接起不同的使用机能,地景式的半户外开放式设计,让候车亭承载的不再只是候车的功能,而增添了和周围活动对话的机会,创造了提供不同功能、族群、时段使用的多功能活动方式。
▼项目生成,generation diagram ©CHU-Studio
As the site of the bus-stop is located within the car park at the south gate next to the basketball and tennis courts surrounded by the green area. The car park is divided into two sections with 1.2 meters in height difference; therefore, the design team addresses the height difference by softening the visual and circulation obstacles by forming a symbiotic relationship between the campus and environment in a landscape-design theme complemented by a Reductive Design to allow the landform to shape the building form while the design also minimizes the effect of the northerly breeze on those waiting at the bus stop. As the site surrounded by many sports facilities host many sporting events, the “Platform” design concept seeks to enhance the dialogue possibilities of the bus stop with its surrounding. The semi-outdoor open design by landscape goes beyond the purpose of a transportation node catering for multi-functional programs for different user groups and usage periods.
▼面向街道的项目外观,external view of the project facing the street ©Ivan Chuang
▼弱化道路与运动场地之间的高差,blur de height difference between the street and the sport courts ©Ivan Chuang
▼衔接场地的木制平台,wooden platform connecting the grounds ©Ivan Chuang
地景式设计在构造上,单纯地以一块大面屋顶板块与29根细长的立柱便可完成,厚重的面状块体,承载使用者拾级而上与屋顶覆土的重量,为了强化建筑的轻盈感,以排序错位的钢柱结构,展现一种对比性的轻透与空间张力,并回应周遭榕树鬚根,形成人造树林的意象,这样的手法亦让整体建筑可以全然与周遭环境串联并隐于其中。候车亭内没有固定座位,我们以人体尺度设计一连串高低不一的平台板块,以缓解地形造成的高差,使用者可以或坐、或卧、或蹲,在空间中等待。候车亭屋顶亦作了绿美化处理,人们可以轻易地走顶端,在树下可以乘凉,或躺在藤床上,可以躺在斜坡上休憩、看球赛、对话、谈天,藉由地景设计与仿生构造,成功诠释了场域与交大创意、开放、包容学风之间的链结。
Design by landscape consists simply of a large roof plate with 29 slim posts. A sturdy volume bears the weight of users climbing the stair and the roof-cover earth. The design team accentuates the lightness of the architectural volume by creating contrasting balance and spatial tension. The steel columns, placed alternately, echo the fibrous roots of the fig trees in the notion of a manmade forest, which also allows the entire structure to connect with, and to infuse itself in, the surrounding. As there is no fixed seating in the bus stop, a series of planks of different heights were designed with ergonomic consideration to reconcile with the landform height variation. The users can stay in the waiting area in the postures of sitting, lying-down, and kneeling. The roofing design features greenery so that people can easily walk on the roof, rest under the trees, lie in rattan hammock, watch sport events, have a conversation”, etc. The design successfully interprets the connection between the space and the creative, open, empathetic spirit of the university culture.
▼屋顶由细长的立柱支撑,the roof is supported by slender columns ©Ivan Chuang
▼结构细部,details of the structure ©Ivan Chuang
▼面向运动场的坡面,可以作为活动的观众席,slope facing the sport courts, which could be used as spectator for events ©Ivan Chuang
▼坡道上丰富的空间,rich spaces on the slope ©Ivan Chuang
▼夜景,night view ©Ivan Chuang
▼总平面图,site plan ©CHU-Studio
▼一层平面图,first floor plan ©CHU-Studio
▼屋顶平面图,rooftop plan ©CHU-Studio
▼立面图,elevations ©CHU-Studio
▼剖面图,section ©CHU-Studio
{{item.text_origin}}

