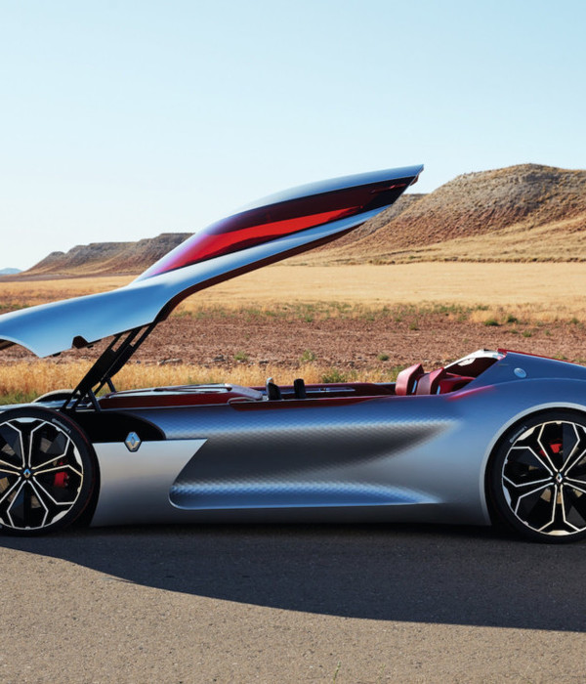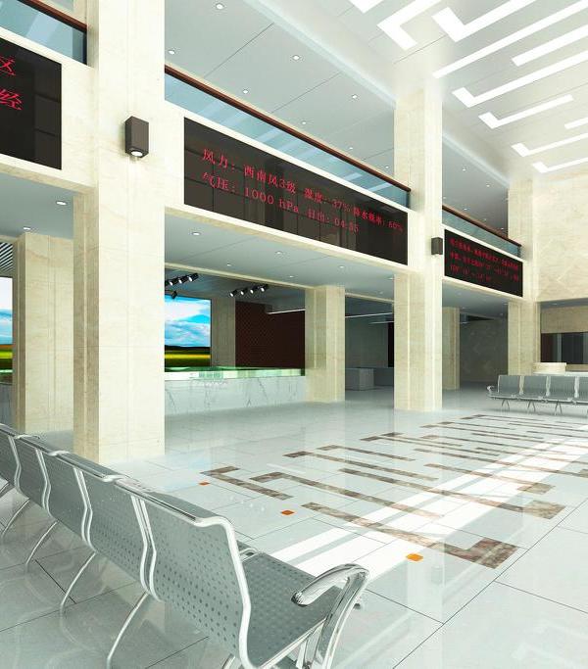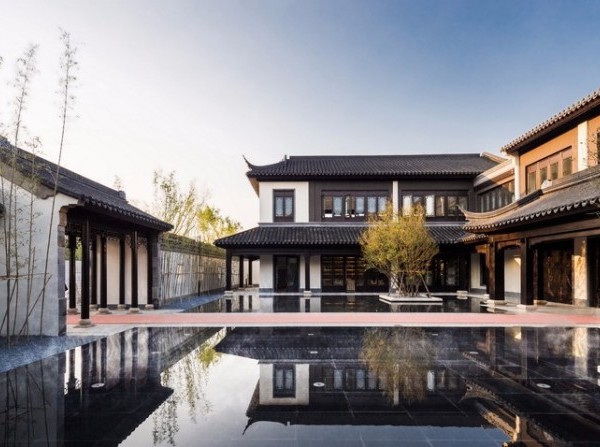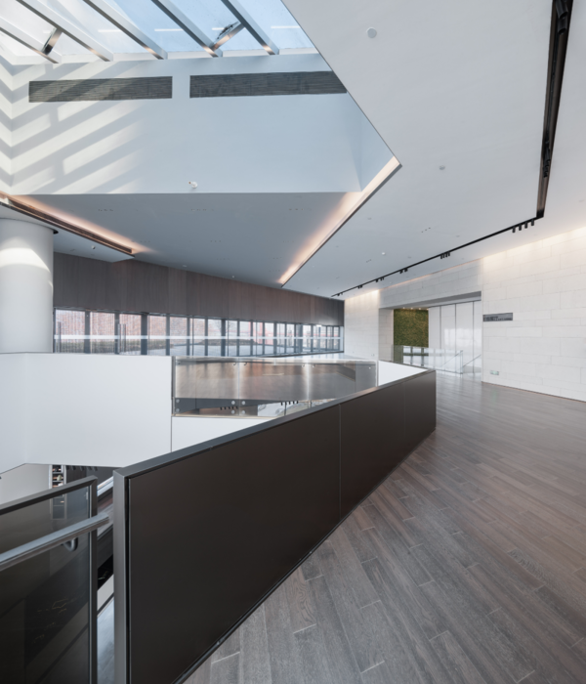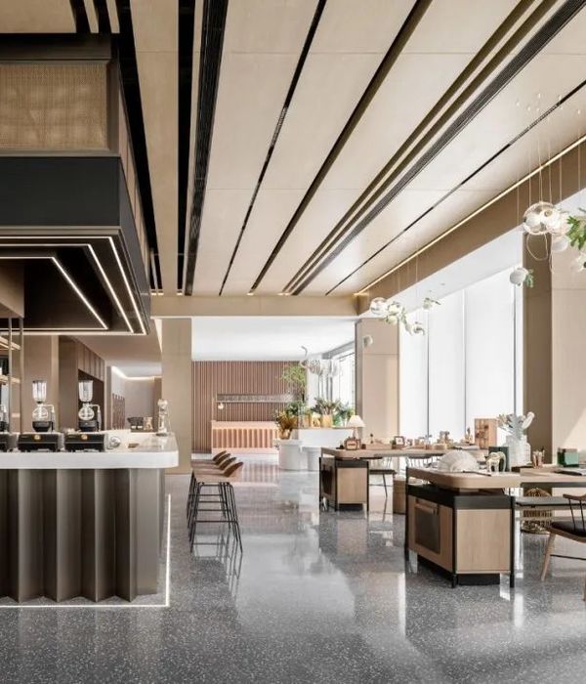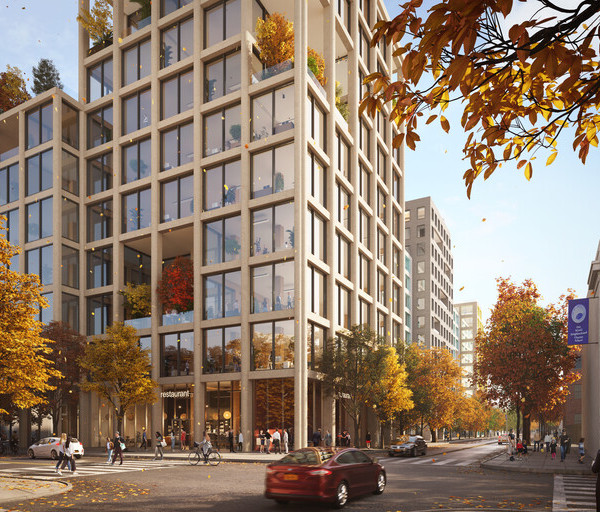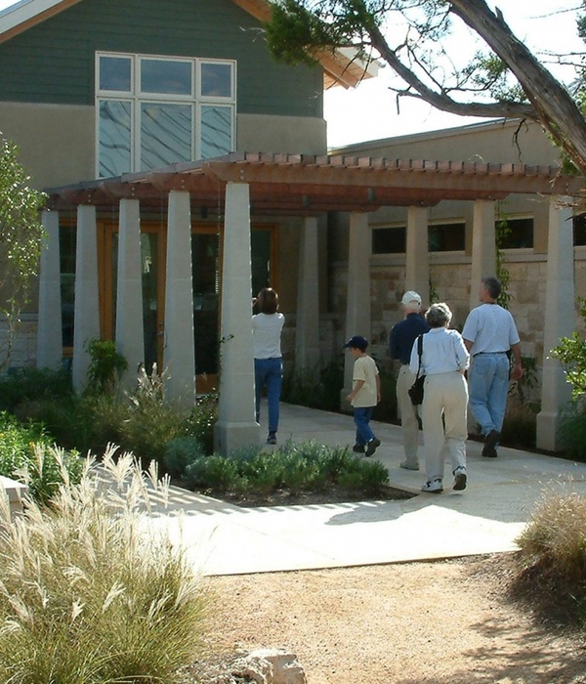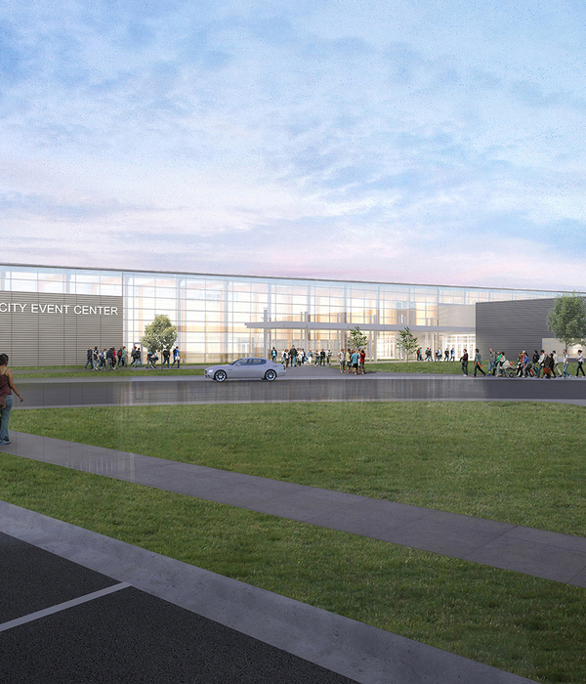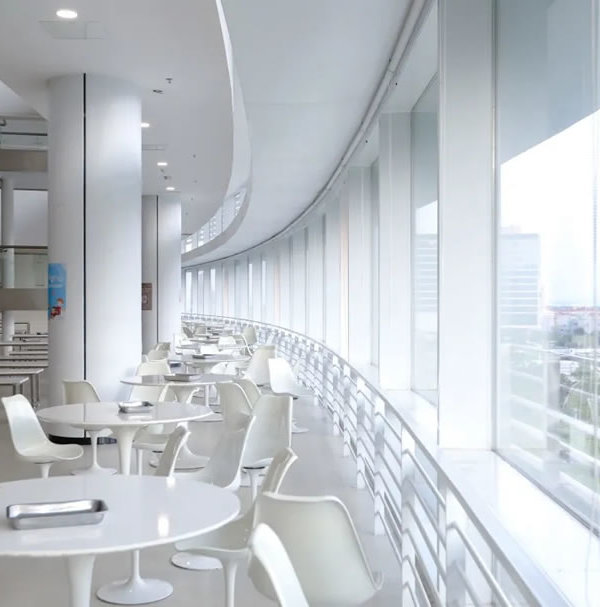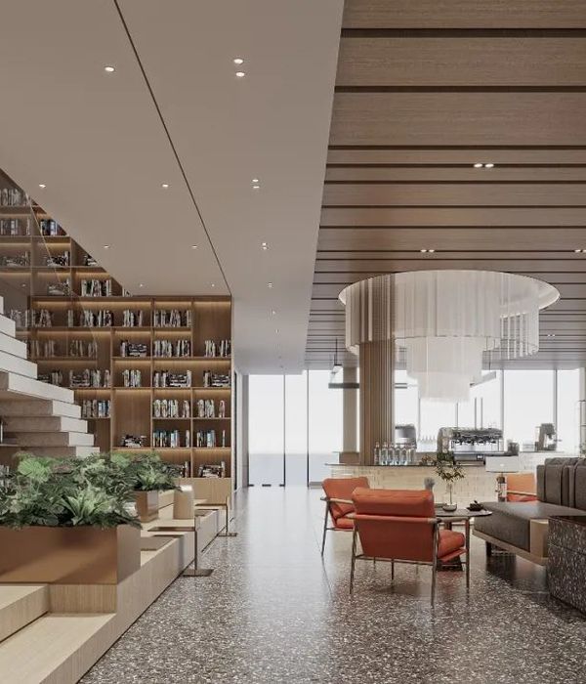Firm: HOLODECK architects
Type: Commercial › Exhibition Center
STATUS: Concept
The so called 'Blockhaus' is positioned at a neuralgic junction on the Elbe waterfront where the Augustus Bridge intersects with the 'Hauptstraße', a prominent axis in the historic part of Dresden. Urban restructuring, functional repurposing and wartime destructions have continously changed the building configurations. The urban network is conceptually translated to the inside of the building via the process-oriented AdA matrix (concept, prototype, realisation). Both magazines of the Archive of the Avantgardes are protectively placed, vertically structured by the isms and horizontally linked with the action spaces and platforms inside the 'Blockhaus'. Airspace and visual lines offer spatial interconnections between the multifunctional layers while providing space for diverse scenarios and themes. On the ground level, located next to the areas of public interactions (workshop, bar and 'democratic platform') one can find the first structural represantives of the isms. Marcel Duchamp, Joseph Beuys and Ludwig Wittgenstein encourage sensible experience through language and film. Further exponents like Paul Scheerbart, Carl Andre and Richard Buckminster Fuller lead the visitor gradually up to the 4th level where the 'Diskursraum' (room for discourse) is located with music by John Cage. Scientists from all over the globe do not solely utilize the contents of the Archive of the Avantgardes for research purposes but also as a source for inspiration for further investigation of transdisciplinary experiments on the research platform. Via the archive collections of the Avantgarde-movement (drawings, prototypes, objects) questions about the future are adressed along the exhibition plateaus which serve as a catalyst for the visitor's stream of thought.
The concept for the ambient conditions includes the zoning of the building similar to an onion's layered clothing: the two compacted core zones are tempered and regulated according to the conservational requirements. The encompassing exhibition areas form an insulating and passively conditioned puffer zone embracing the two cores. The protected facade is preserved in its original condition not being subject to thermal adjustments. The air flow that is generated via the ventilation system can be adjusted according to the air quality needs for ideal energy efficiency.
{{item.text_origin}}

